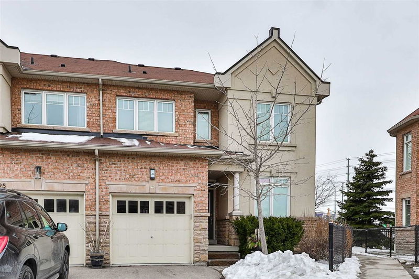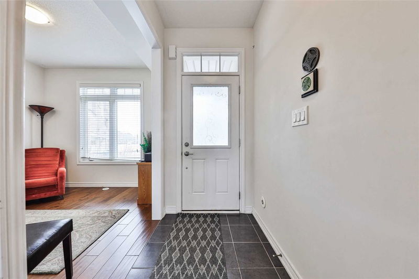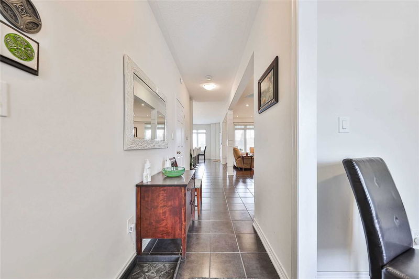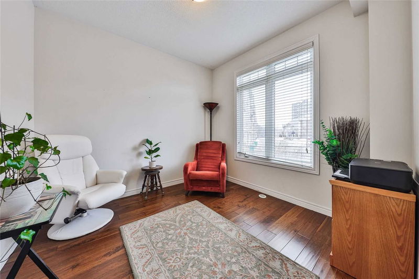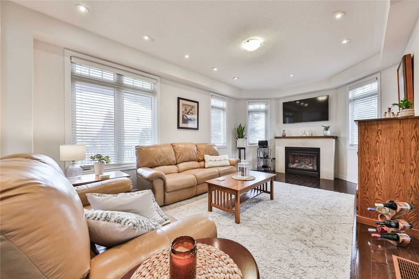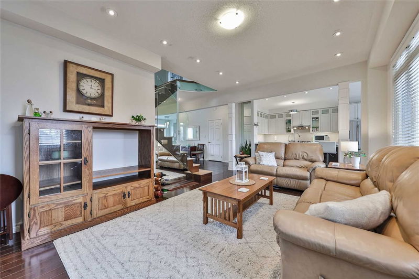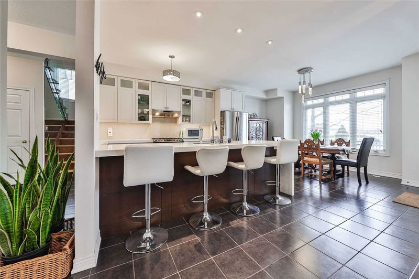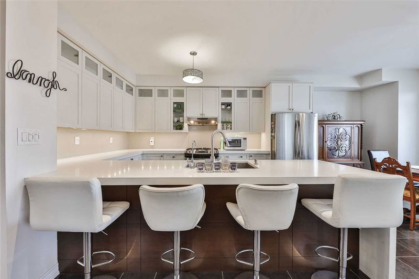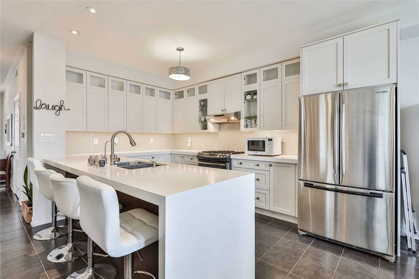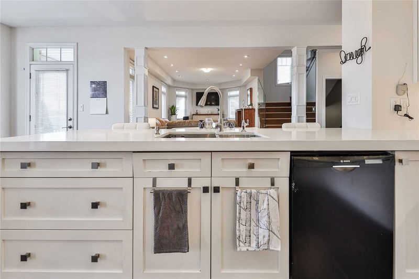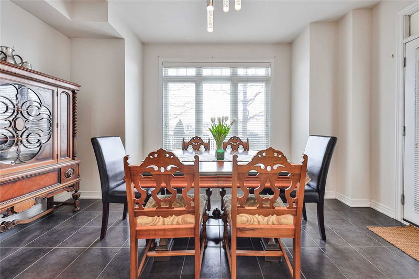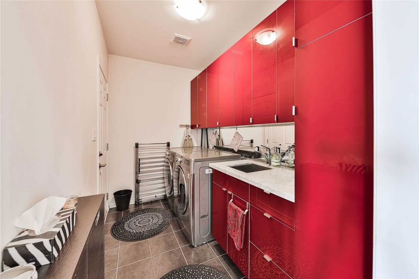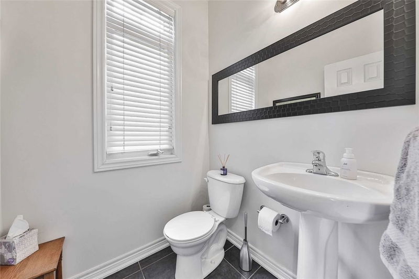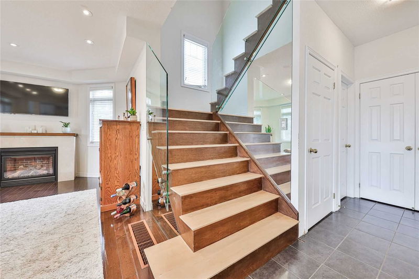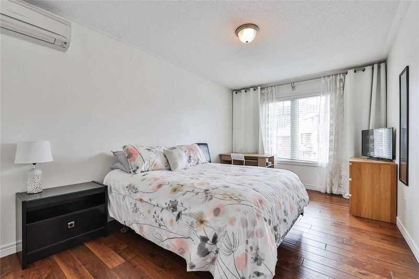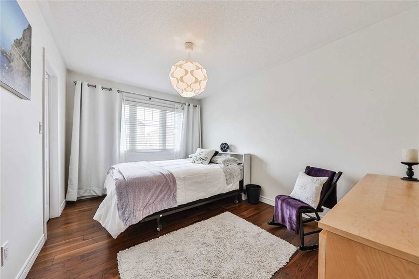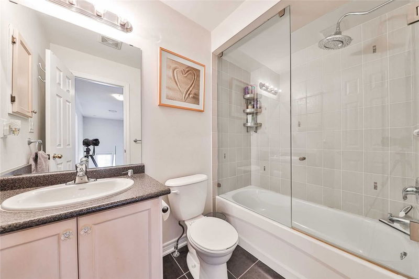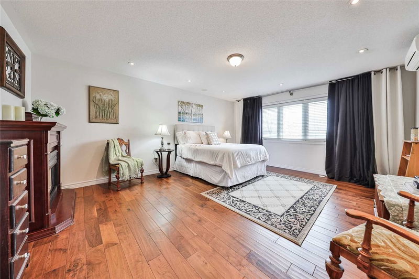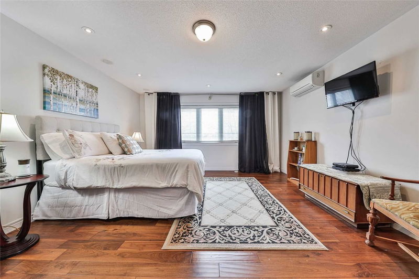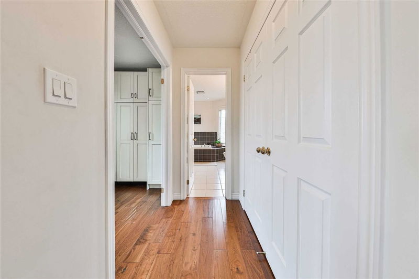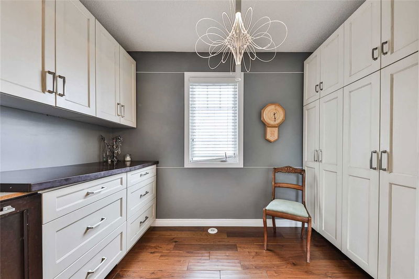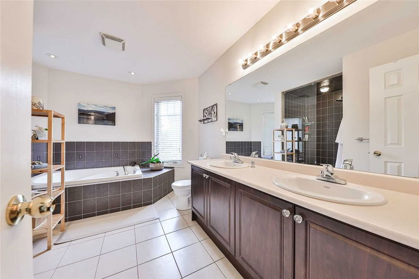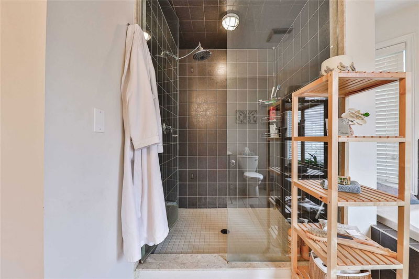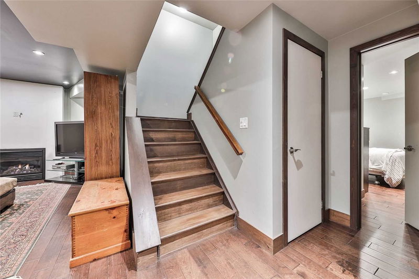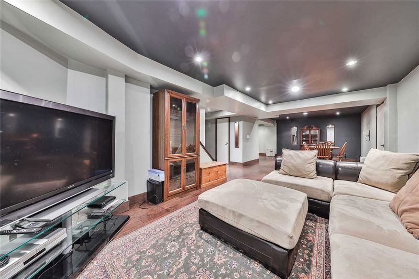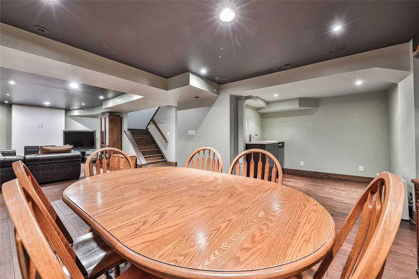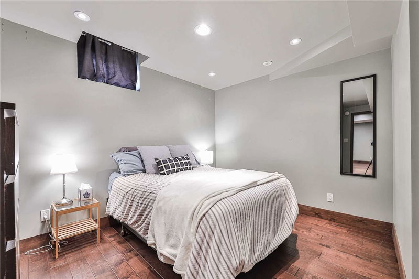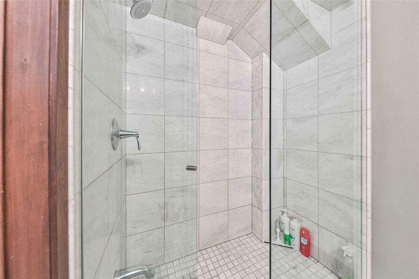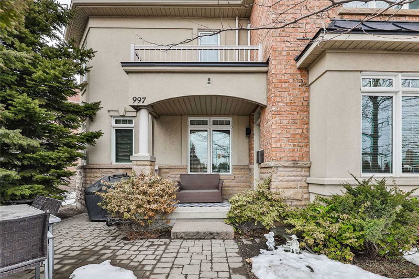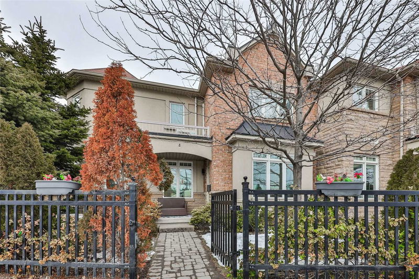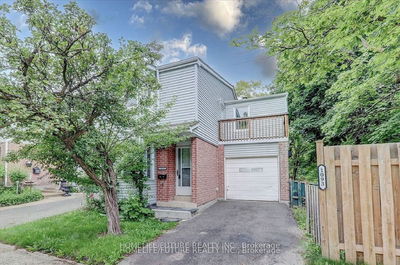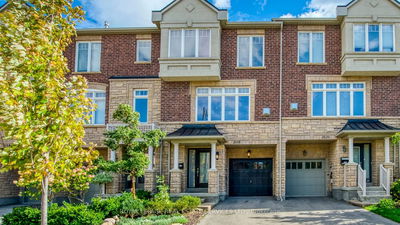This Executive 3+1 Bedroom End Unit Townhouse Has Soaring 10 Ft Ceilings On The Main Floor And Is Walking Distance To The Go Station, Shopping, Trails & Restaurants In Trendy Clarkson Village! Enjoy The Spacious Modern Kitchen With Stainless Steel Appliances, Large Breakfast Bar & Bright Eating/Dining Area With An Open Concept Family Room Featuring A Gas Fireplace. The Primary Bedroom Also Has A Cozy Gas Fireplace, A Spacious Walk In Closet & Additional Double Closet. The Primary 5Pc Ensuite Has A Soaker Tub & Separate Shower With Glass Enclosure. There Are Two More Spacious Sun-Filled Bedrooms On The 2nd Floor & Modern Main Bath. The Finished Basement Features A 4th Bedroom, A 3Pc Bath, Rec Room, Media Room With Gas Fireplace & Exercise Area With A Wet Bar. Don't Miss This One!
Property Features
- Date Listed: Thursday, March 09, 2023
- City: Mississauga
- Neighborhood: Clarkson
- Major Intersection: Southdown/Lakeshore
- Full Address: 997 Southdown Road, Mississauga, L5J 1J8, Ontario, Canada
- Family Room: Hardwood Floor, Pot Lights, Gas Fireplace
- Kitchen: Renovated, Quartz Counter, Stainless Steel Appl
- Listing Brokerage: Royal Lepage Real Estate Services Phinney Real Estate, Brokerage - Disclaimer: The information contained in this listing has not been verified by Royal Lepage Real Estate Services Phinney Real Estate, Brokerage and should be verified by the buyer.

