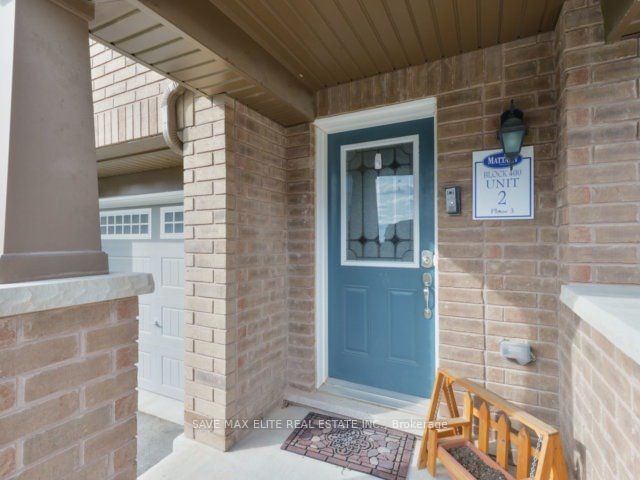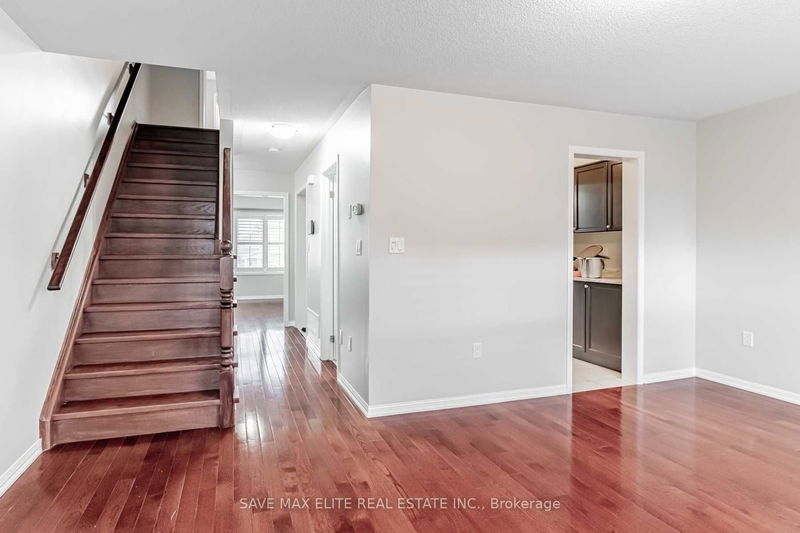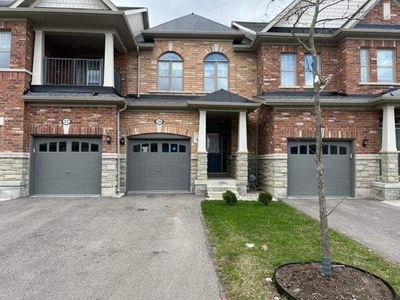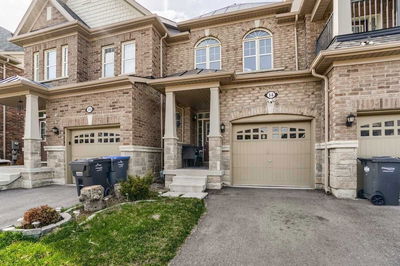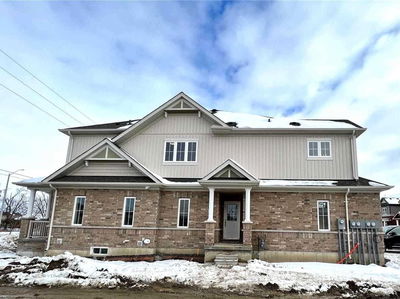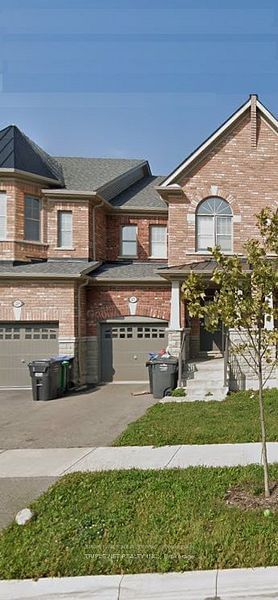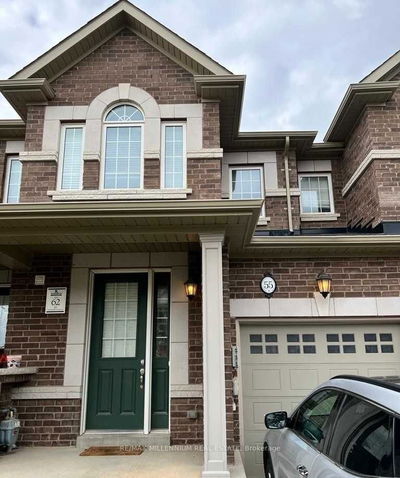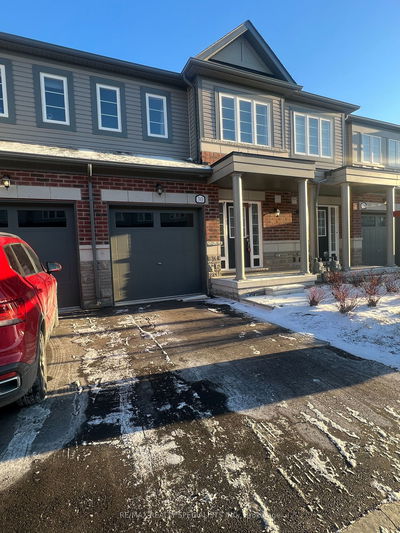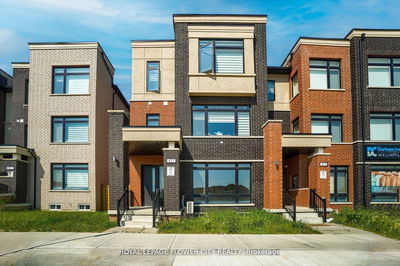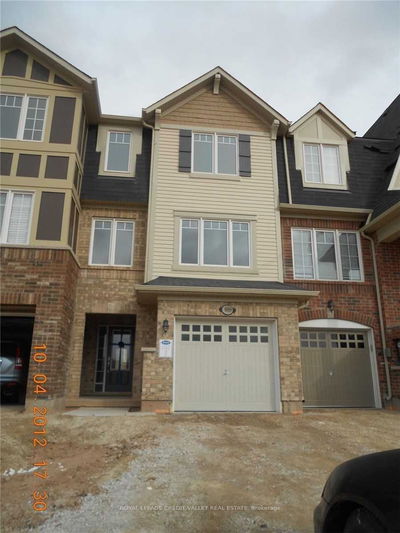Executive Spacious Townhome ,1800 Approx. Sqft , In One Of The Best Communities & Neighborhood Of Brampton "North West Brampton ". Very Practical Layout With Separate Living & Family Room, Open Concept Kitchen With Stainless Steel Appliances & Breakfast Area. Specious Bedroom's, Master Bedroom With 5 Pcs Ensuite & Walk-In Closet. Finished Walk Out Basement With Rec Room Or That Can Be Converted Into Office Space Or 4th Bedroom As Well. No Carpet, All Hardwood Floors, Extended Drive To Park 2 Cars, Total 3 Cars Parking. Close To Mount Pleasant Go Train Station, Public Transport, Place Of Worship, Shopping Plaza & All Amenities.
Property Features
- Date Listed: Monday, May 08, 2023
- City: Brampton
- Neighborhood: Northwest Brampton
- Major Intersection: Sandalwood/Creditview
- Living Room: Hardwood Floor, Large Window, California Shutters
- Family Room: Hardwood Floor, Large Window, Open Concept
- Kitchen: Ceramic Floor, Stainless Steel Appl, Breakfast Bar
- Listing Brokerage: Save Max Elite Real Estate Inc. - Disclaimer: The information contained in this listing has not been verified by Save Max Elite Real Estate Inc. and should be verified by the buyer.


