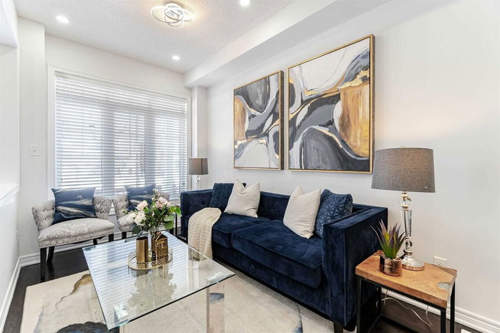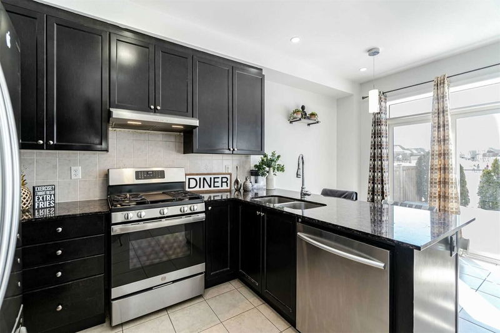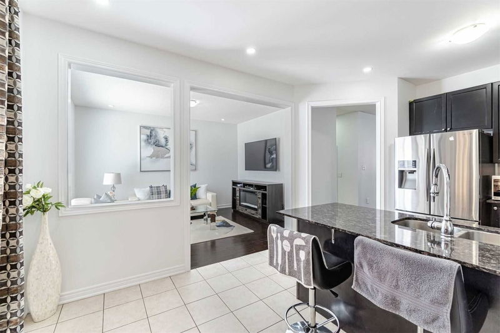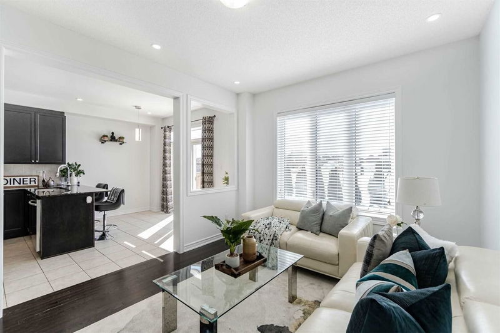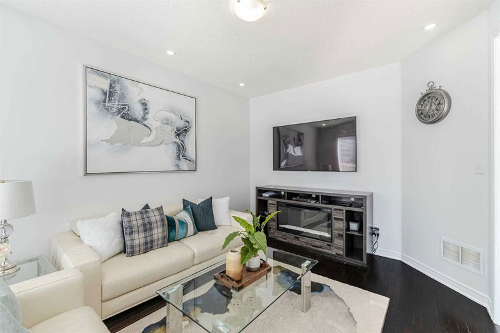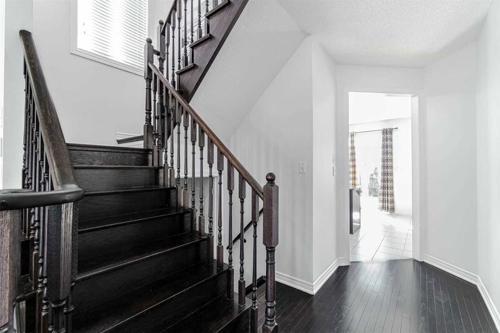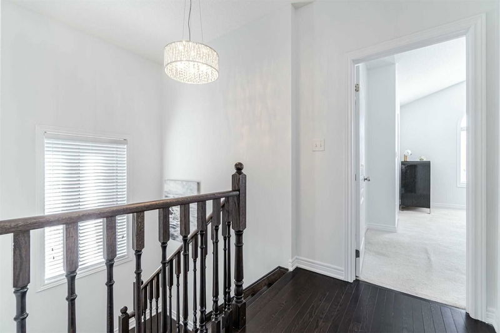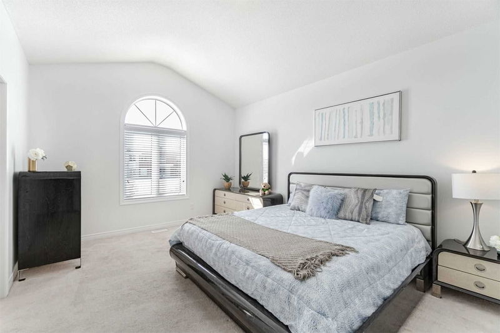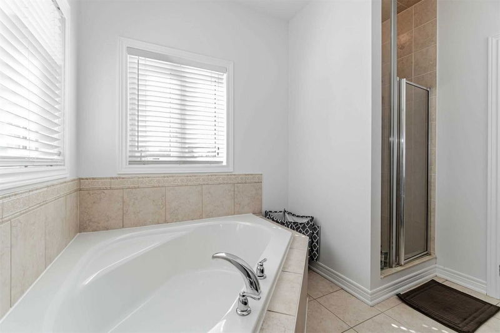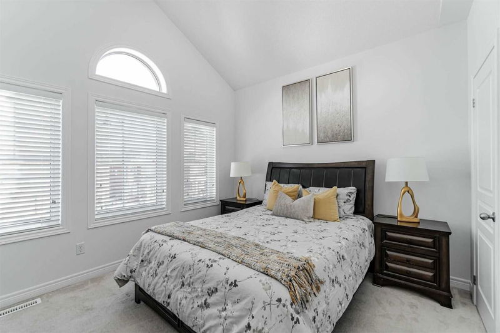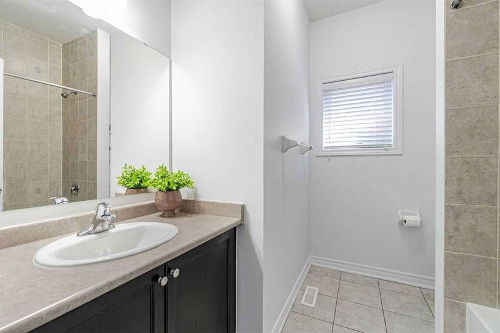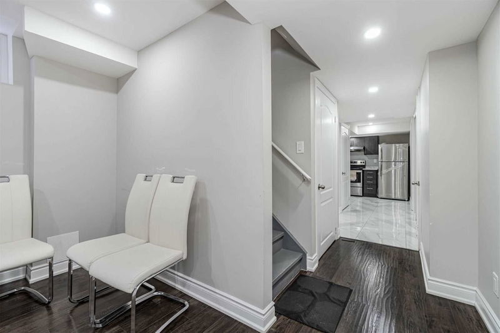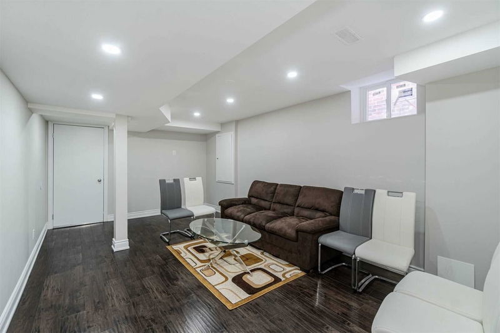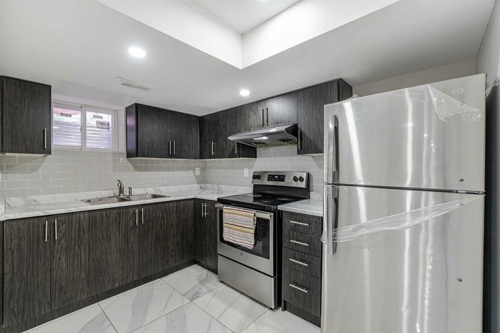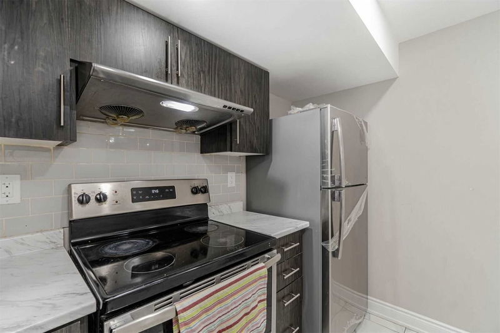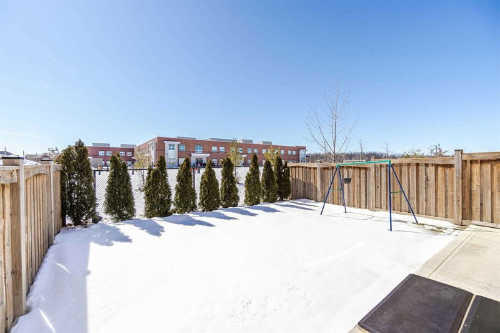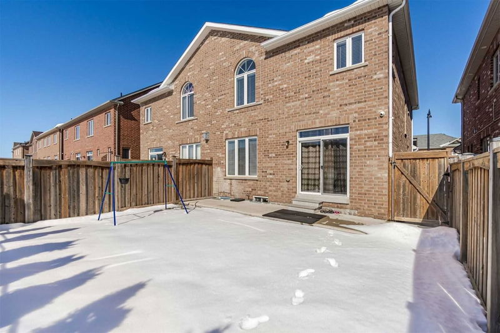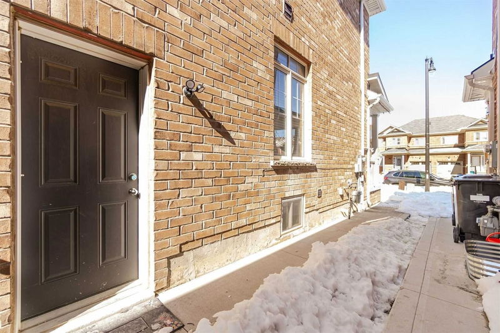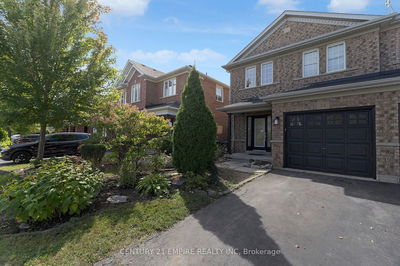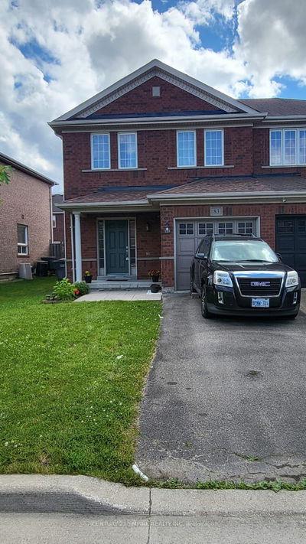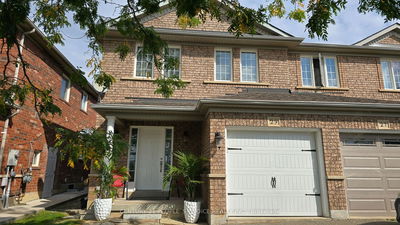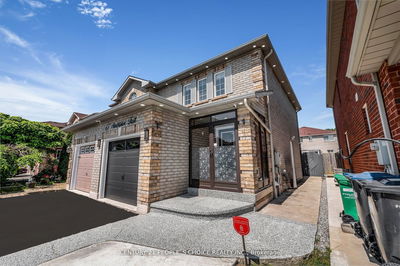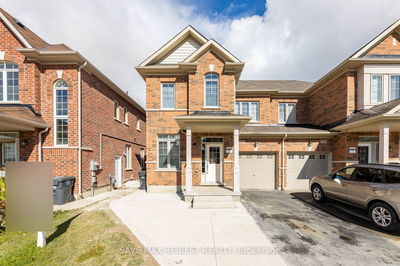This Well Maintained 3+1 Bedroom Semi-Detached House Backing To School @ Desirable Area Of Brampton, 9 Ft Ceilings, Oak Staircase, Spacious Living, Dining & Family Rm. Upgraded Eat In Kitchen With S/S Appliances & Granite Counter, Huge Backyard, Access To Garage, 1 Br Legal Basement With Legal Separate Entrance, Fresh Paint, Lots Of Pot Lights Inside & Outside, Concrete All Around, Close To Mount Pleasant Go Station, Park & All Other Amenities, Don't Miss....
Property Features
- Date Listed: Thursday, March 09, 2023
- Virtual Tour: View Virtual Tour for 258 Robert Parkinson Drive
- City: Brampton
- Neighborhood: Northwest Brampton
- Major Intersection: Wanless Dr & Creditview Rd
- Full Address: 258 Robert Parkinson Drive, Brampton, L7A 3Y2, Ontario, Canada
- Living Room: Large Window, Hardwood Floor, Combined W/Dining
- Family Room: O/Looks Backyard, Hardwood Floor, Pot Lights
- Kitchen: Stainless Steel Appl, Granite Counter, Ceramic Floor
- Listing Brokerage: Re/Max Realty Services Inc., Brokerage - Disclaimer: The information contained in this listing has not been verified by Re/Max Realty Services Inc., Brokerage and should be verified by the buyer.





