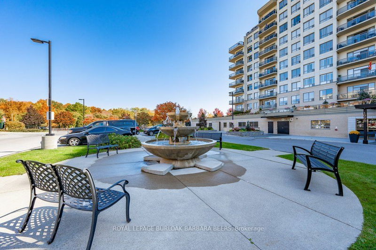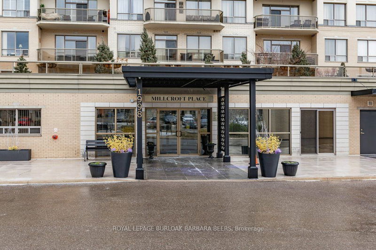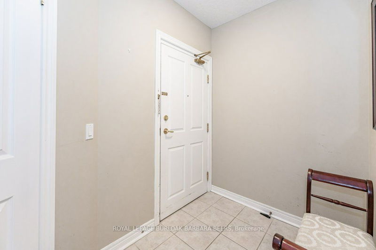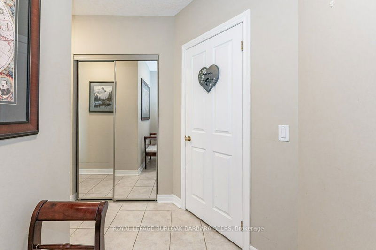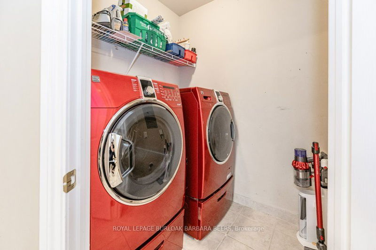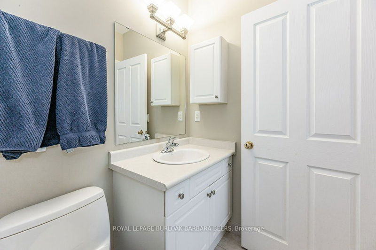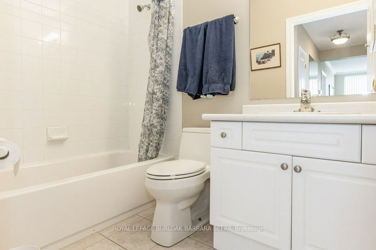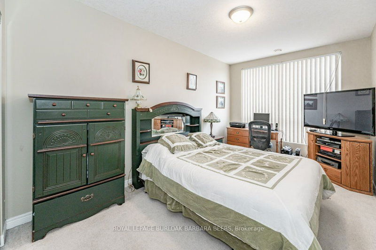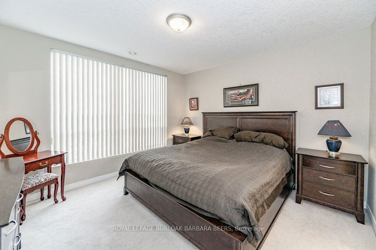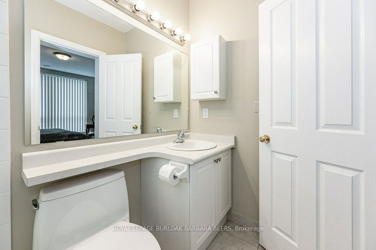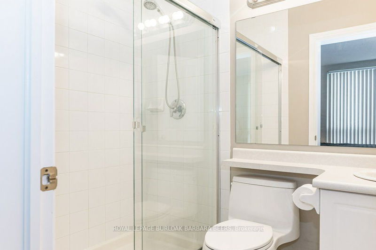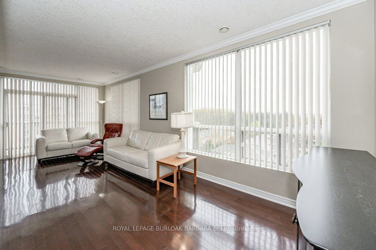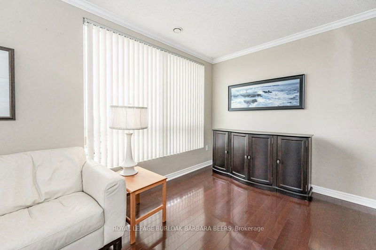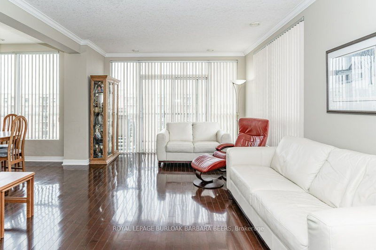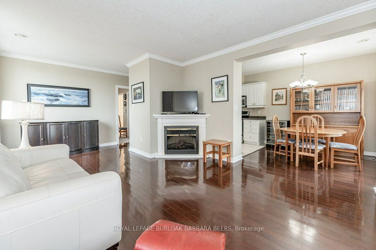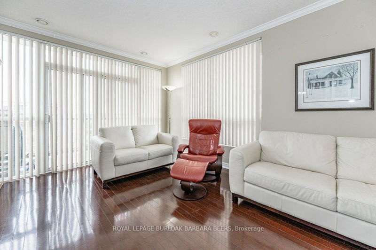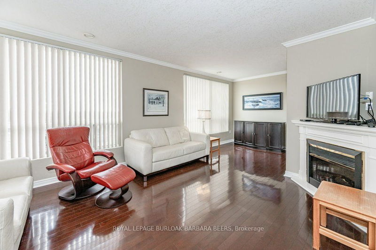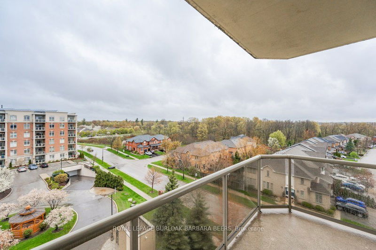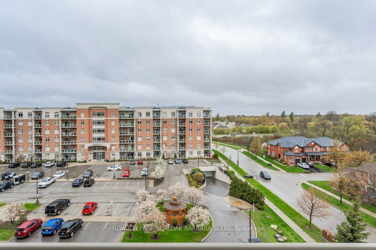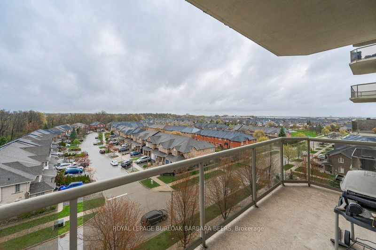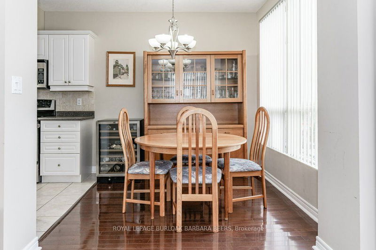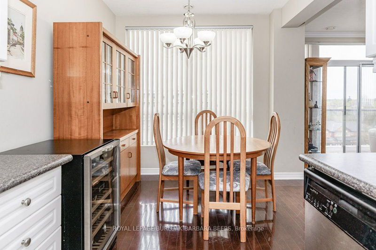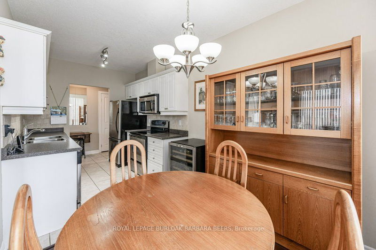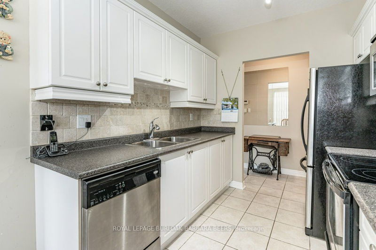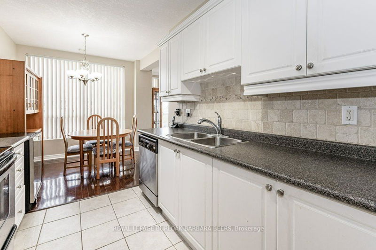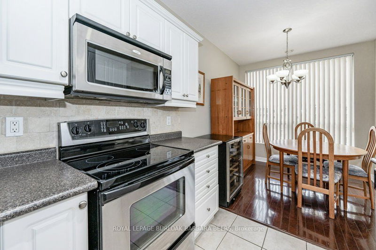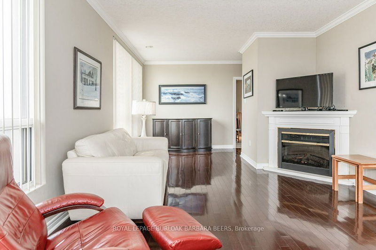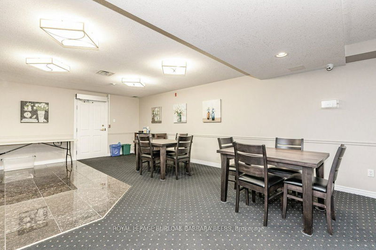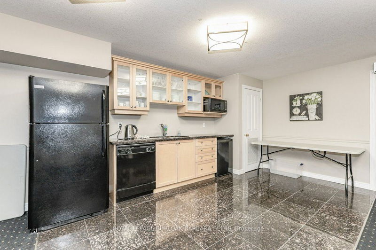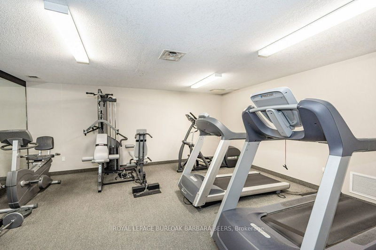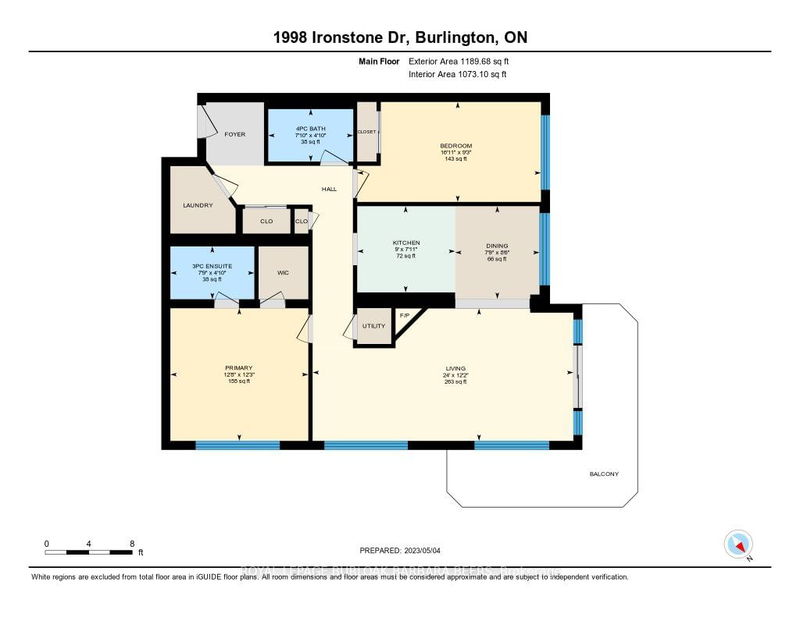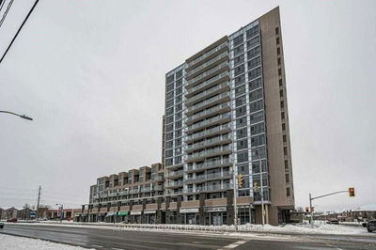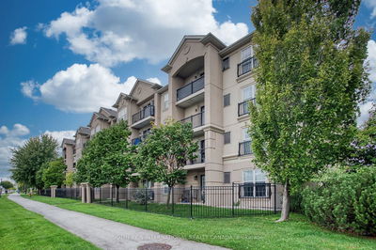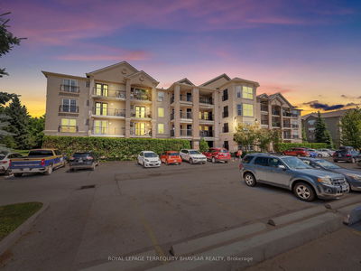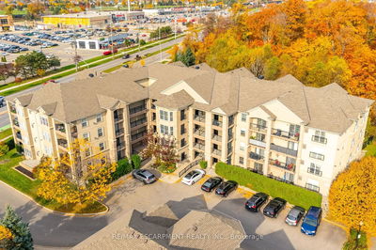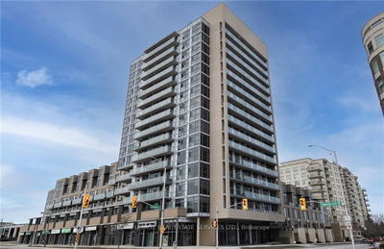Perfect Downsizer In Millcroft Place, A Midsize 11 Fl Building Near Walkers Line And Upper Middle Road. Walk To Shopping, Restaurants, Parks, Schools, Community Centre & Transit Easy Access To Hwy 5, Hwy 407 & Qew. A Northeast Facing 2 Bed, 2 Bath Corner Unit With Wrap Around Deck To Enjoy Escarpment Views, Sunsets & Your Own Bbq. Primary Bedrm With Walk In Closet & 3 Piece Ensuite With Shower. Insuite Laundry. Galley Style White Kitchen Cabinetry With Stainless Steel Appliances, Eating Area Opens To Living & Dining Room. Spacious Living /Dining Rm With Corner Electric Fireplace, Hardwood Flooring, Lots Of Windows Allowing Natural Light & Walk Out To The Wrap Around Balcony. 2 Tandem Parking # 119 Plus Storage Locker #154. Amenities: Garage Opener, Exercise Rm, Party Rm & Visitor Parking. Condo Fee: $699.74 Includes Exterior Maintenance, Building Insurance, Heat, Hydro, Water. You Will Only Pay For Cable & Internet. Pet Friendly Env. Restrict To 1 Cat And 1 Dog With 25Lb Limit.
Property Features
- Date Listed: Monday, May 08, 2023
- Virtual Tour: View Virtual Tour for 611-1998 Ironstone Drive
- City: Burlington
- Neighborhood: Uptown
- Full Address: 611-1998 Ironstone Drive, Burlington, L7L 7P7, Ontario, Canada
- Kitchen: Main
- Living Room: Main
- Listing Brokerage: Royal Lepage Burloak Barbara Beers - Disclaimer: The information contained in this listing has not been verified by Royal Lepage Burloak Barbara Beers and should be verified by the buyer.


