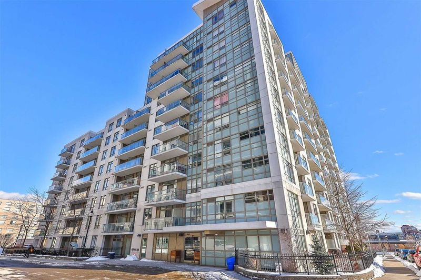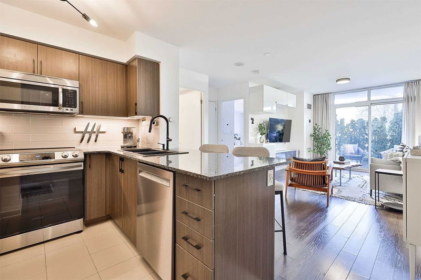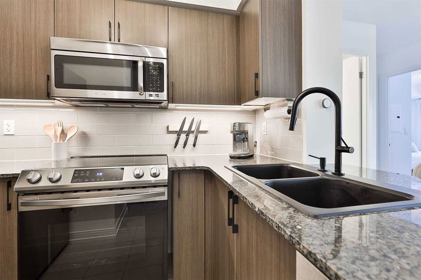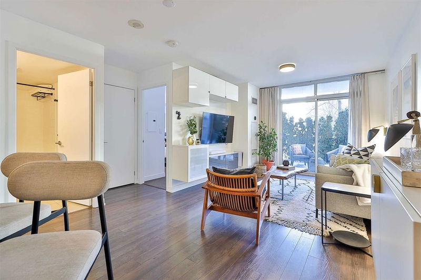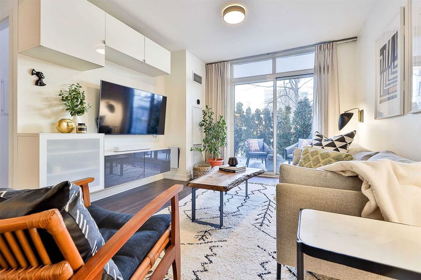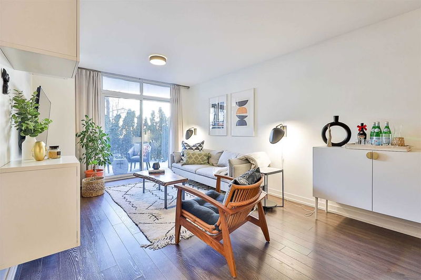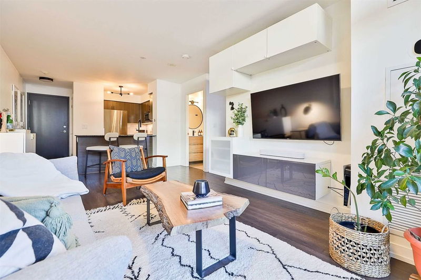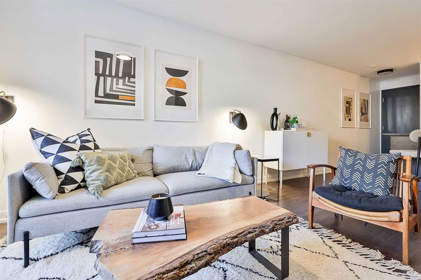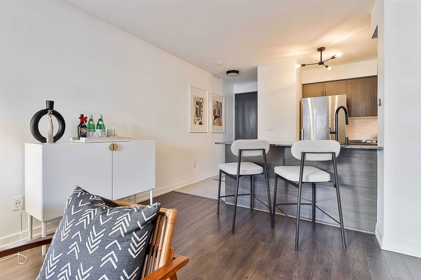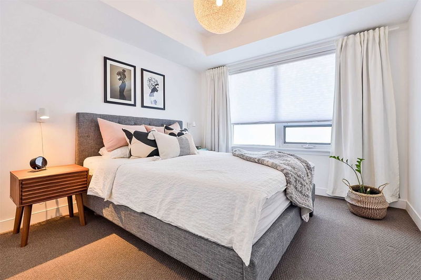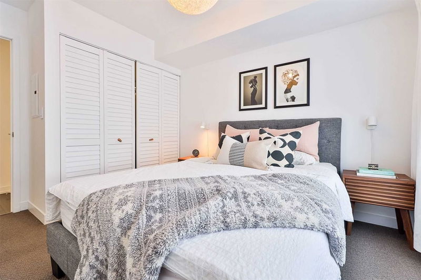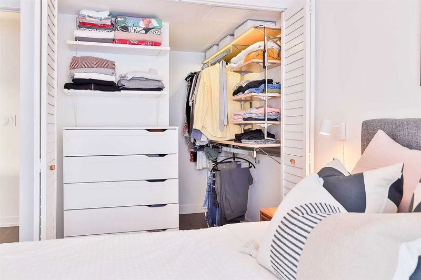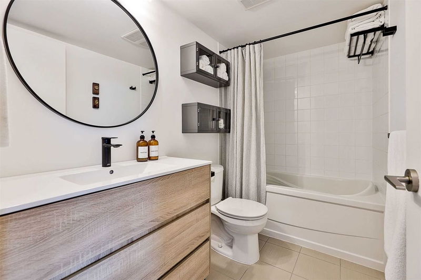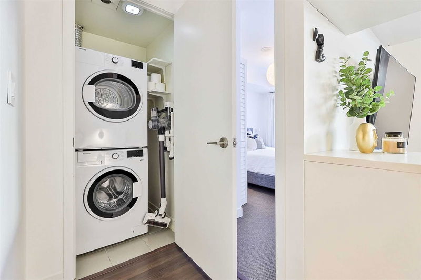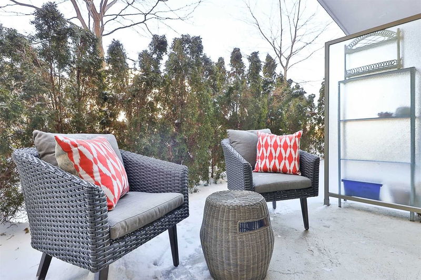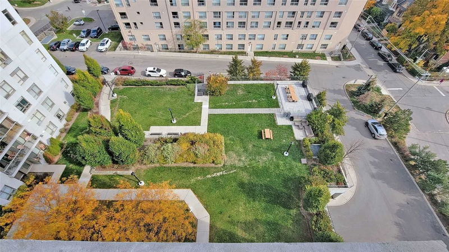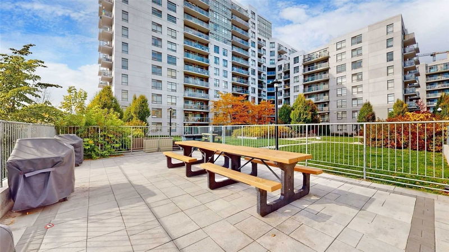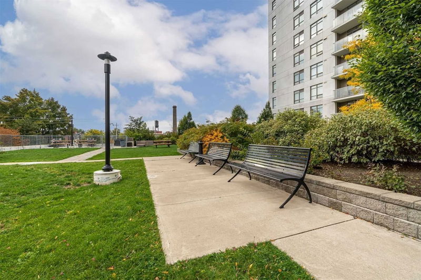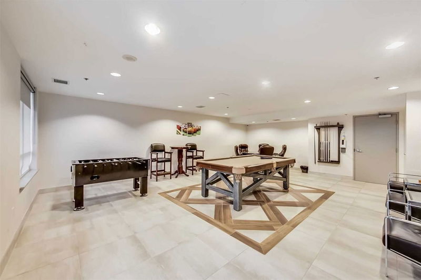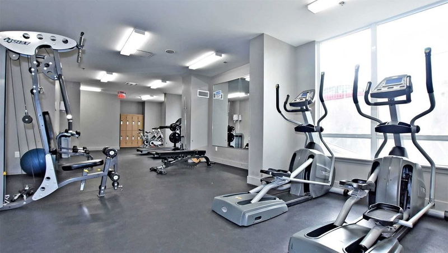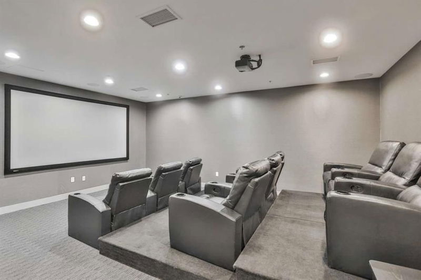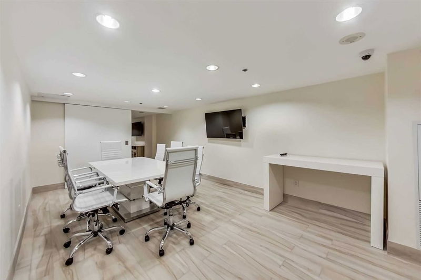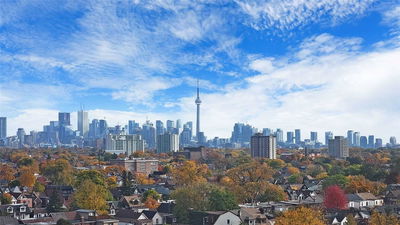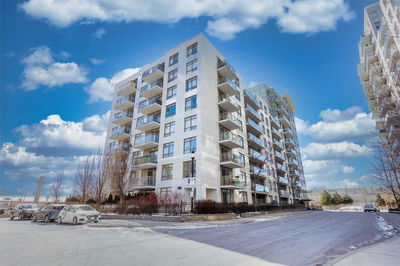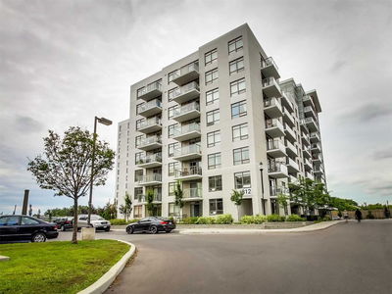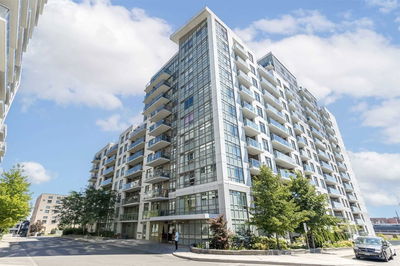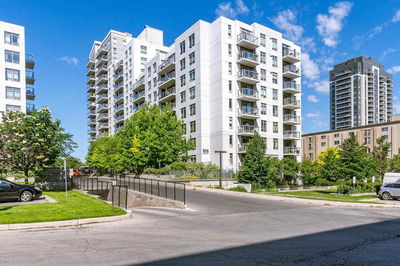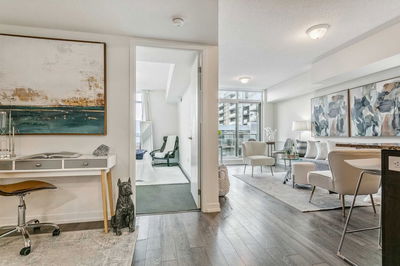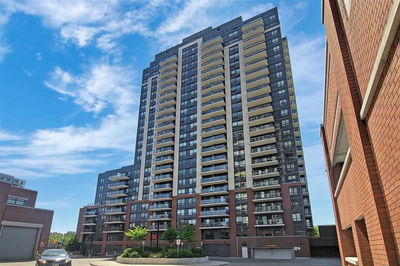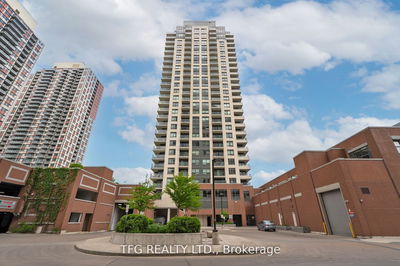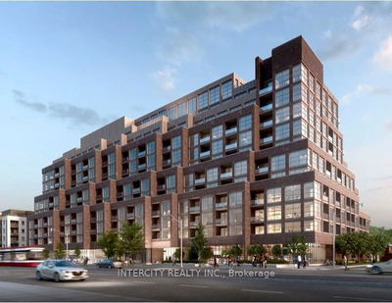Don't Miss This Spacious, Bright & Thoroughly Upgraded One Bedroom In The Famous And Desirable Upside Down Condo Development. Stylish And Professionally Designed, This Main Floor Unit Has The Advantages Of High Ceilings, A Walk-Out To Your Own Private Terrace Overlooking The Courtyard, And No Elevator Wait Time! Ample Interior Space With Room For A Dining Room Table, Island Counter Seating And Expansive Living Room. The Primary Bedroom Hosts A Large Walk-In Closet With Easy Access To The Unit's Customized Washroom. Upgraded Thorough-Out With High-Quality Fridge, Washer & Dryer, Matte Black Kitchen Basin & Faucet, And Bathroom-Shower Fixtures. Appreciate The Peaceful Courtyard Away From Landsdowne Ave But Within A Short Walk To The Lansdowne Subway Station. There Are Plenty Of Amenities To Enjoy, Including The Fitness Room, Party Room, Billiards Room And Theater Room. Steps To Shops, Restaurants, Parks, Ttc.
Property Features
- Date Listed: Thursday, March 09, 2023
- Virtual Tour: View Virtual Tour for 101-812 Lansdowne Avenue
- City: Toronto
- Neighborhood: Dovercourt-Wallace Emerson-Junction
- Full Address: 101-812 Lansdowne Avenue, Toronto, M6H 4K5, Ontario, Canada
- Living Room: Combined W/Dining, W/O To Patio, East View
- Kitchen: Stainless Steel Appl, Granite Counter, Breakfast Bar
- Listing Brokerage: Re/Max Hallmark Realty Ltd., Brokerage - Disclaimer: The information contained in this listing has not been verified by Re/Max Hallmark Realty Ltd., Brokerage and should be verified by the buyer.

