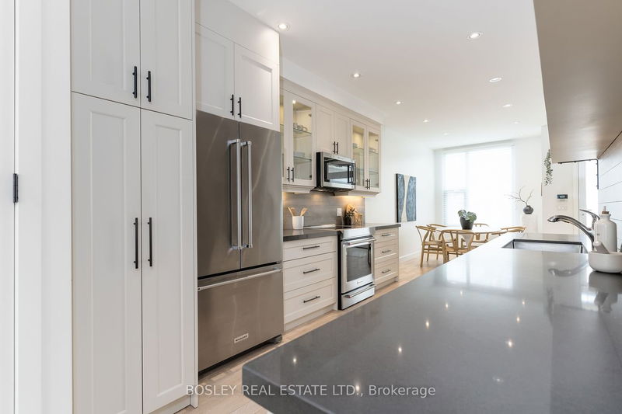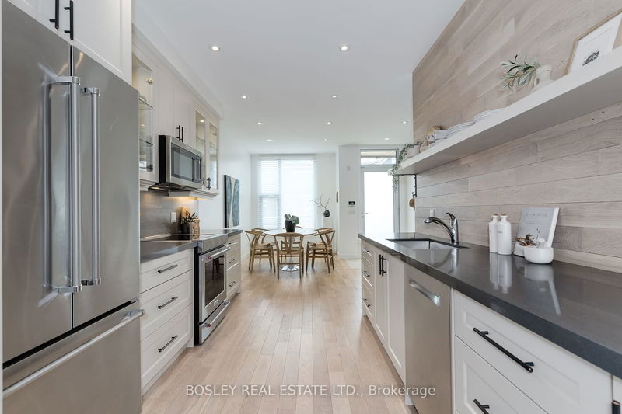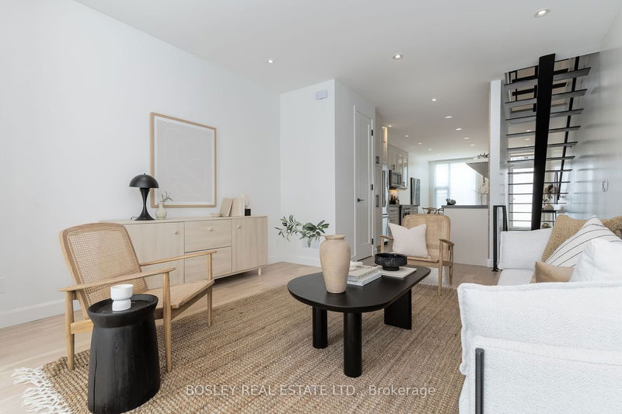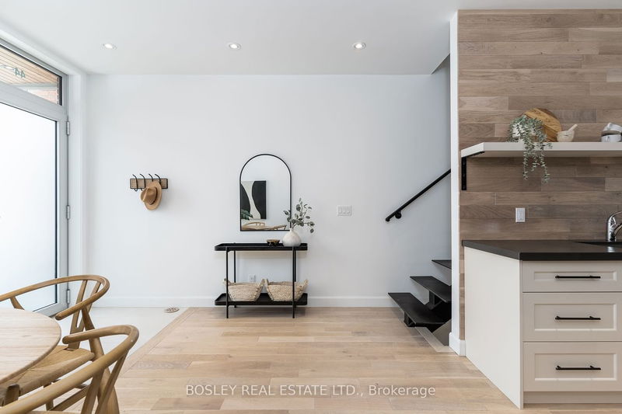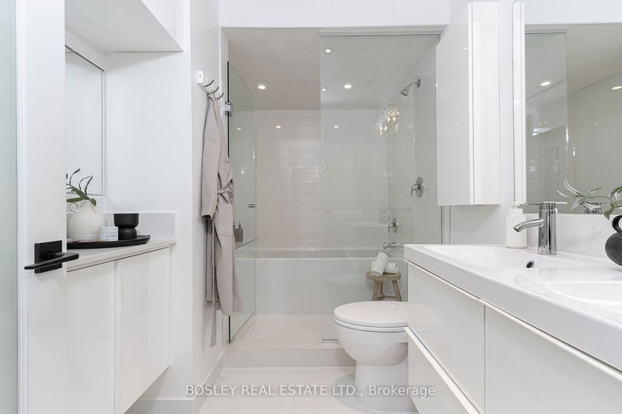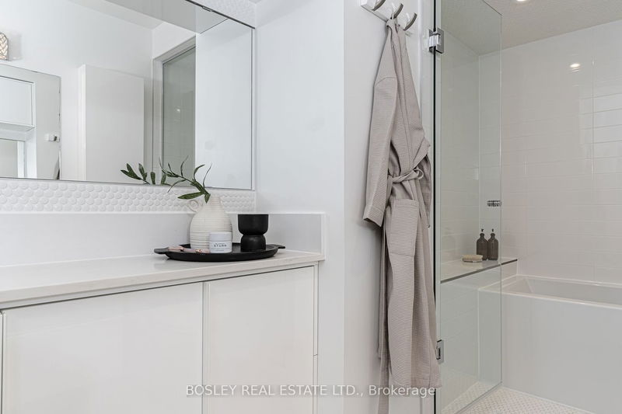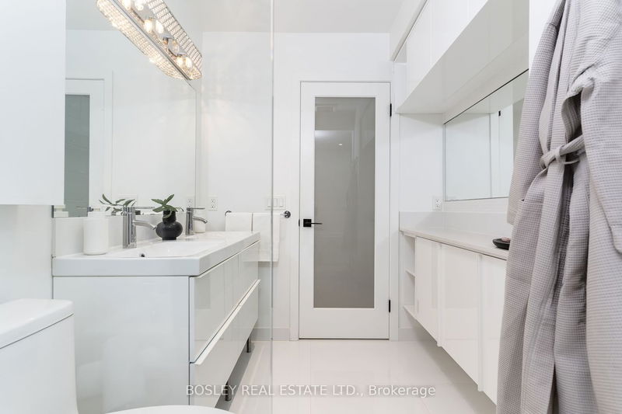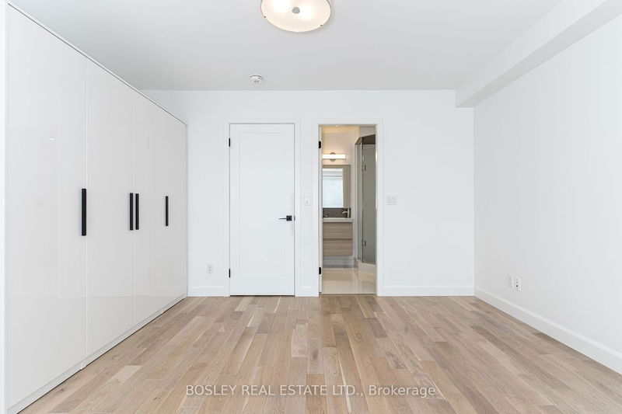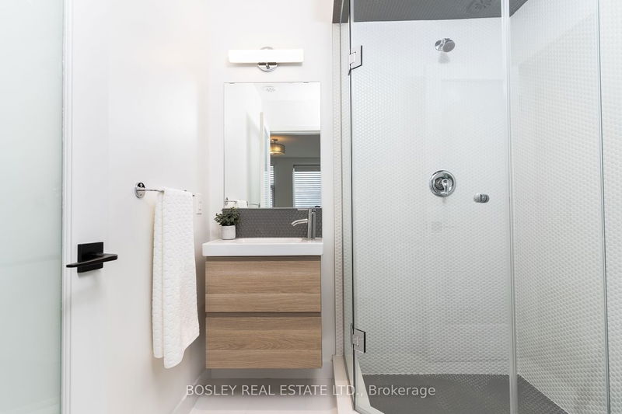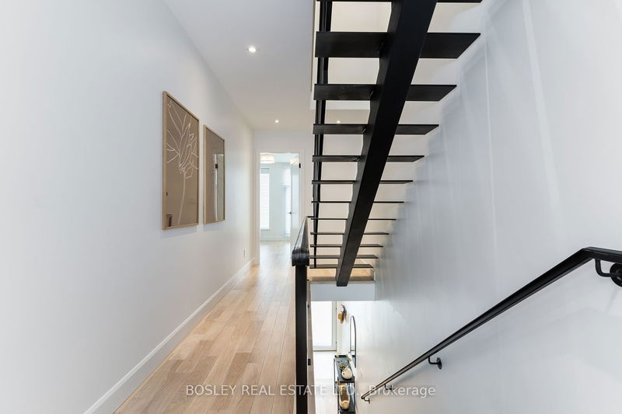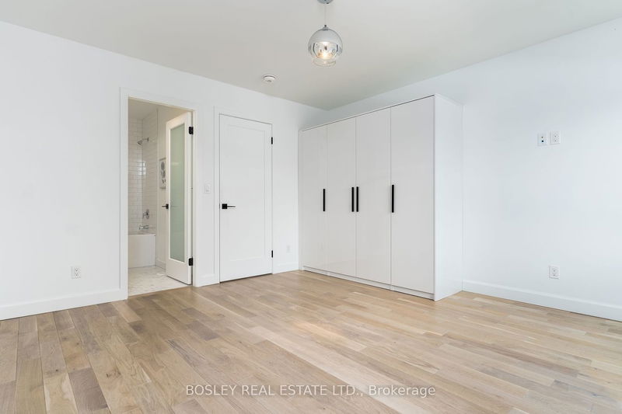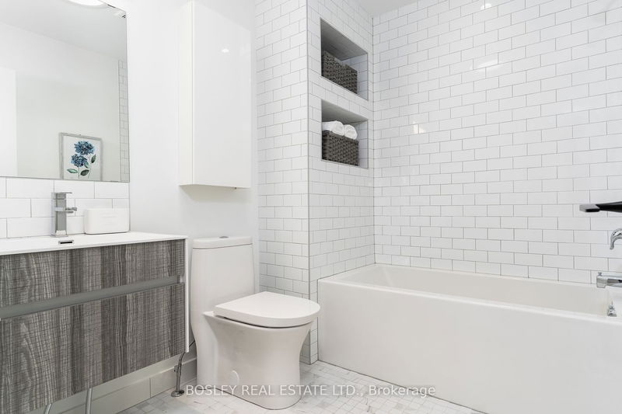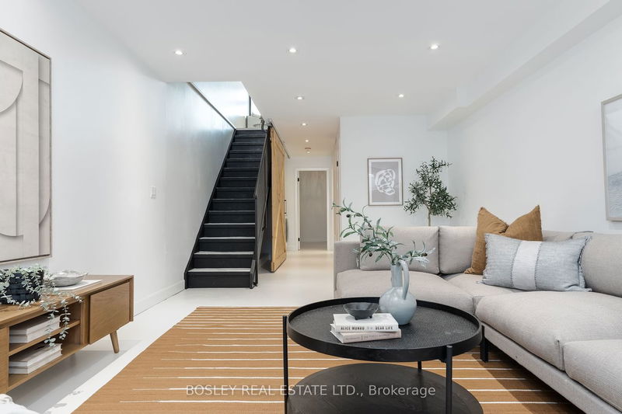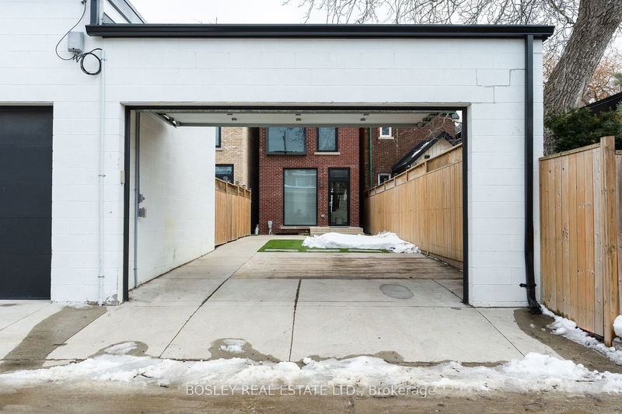Absolute Stunner From Top To Bottom. 3-Storey Detached Home In Amazing Location!! Newly Constructed From Ground Up In 2018. Property Is Perfect For Those Seeking A New, Turnkey, Spacious, Urban Lifestyle. Steps To Subway! Get Anywhere In Minutes! 4+1 Bedrooms, 6 Bathrooms. White Oak Flooring, High Ceilings & Oversized Windows Create A Bright And Airy Atmosphere. Amazing Natural Light Flows Throughout! Approx. 2700 Square Feet On Four Levels, This Home Offers Plenty Of Options For Large, At-Home Office Spaces. Great Sized Bedrooms Feature Custom Cabinetry Tilt/Turn Windows & Custom Blinds. Basement Boasts Heated Floors And High Ceiling Providing An Amazing, Cozy Hangout Space. Low Maintenance Urban Garden Is Perfect For Entertaining Friends & Summer BBQ's. Laneway Parking! Prime Location, Everything Is Steps Away. Easy Access To Subway, Restaurants, Bars In The Area, And Go Train To Union Station/Pearson Airport Is Within Walking Distance. Previous Occupant Parked 2 Cars (Tandem).
Property Features
- Date Listed: Monday, May 08, 2023
- City: Toronto
- Neighborhood: Dovercourt-Wallace Emerson-Junction
- Major Intersection: Bloor/Dufferin
- Full Address: 44 Russett Avenue, Toronto, M6H 3M3, Ontario, Canada
- Kitchen: Modern Kitchen, Stainless Steel Appl, Pot Lights
- Living Room: 2 Pc Bath, Hardwood Floor, Large Window
- Listing Brokerage: Bosley Real Estate Ltd. - Disclaimer: The information contained in this listing has not been verified by Bosley Real Estate Ltd. and should be verified by the buyer.




