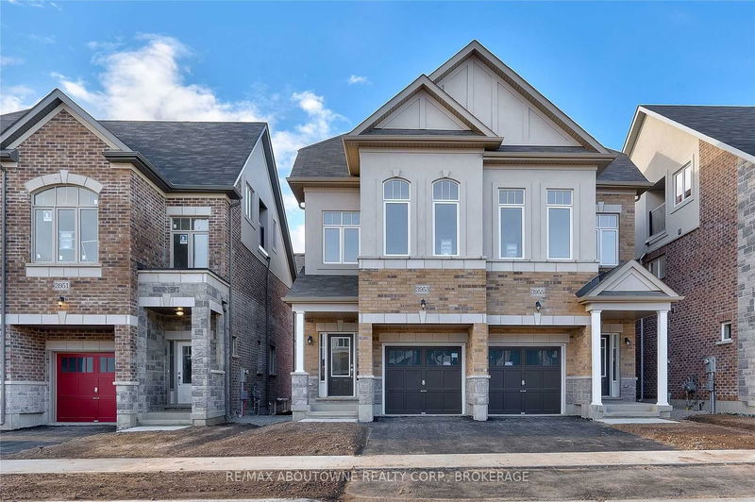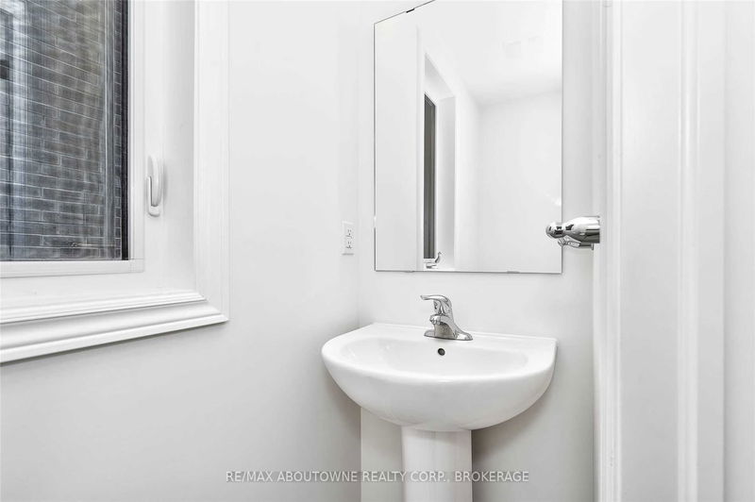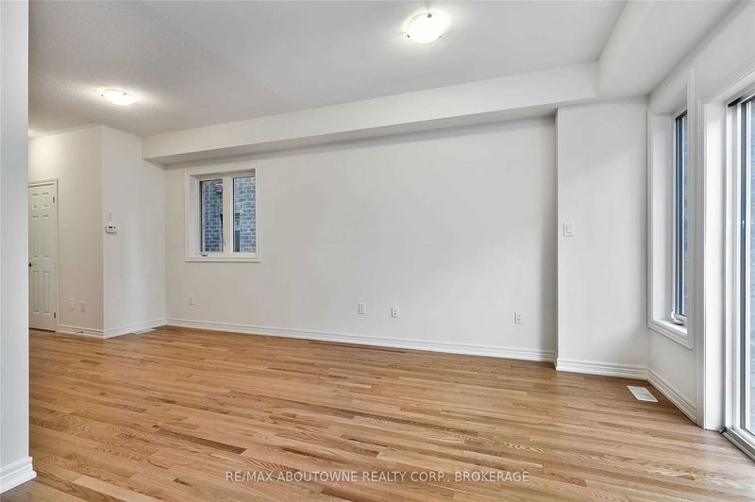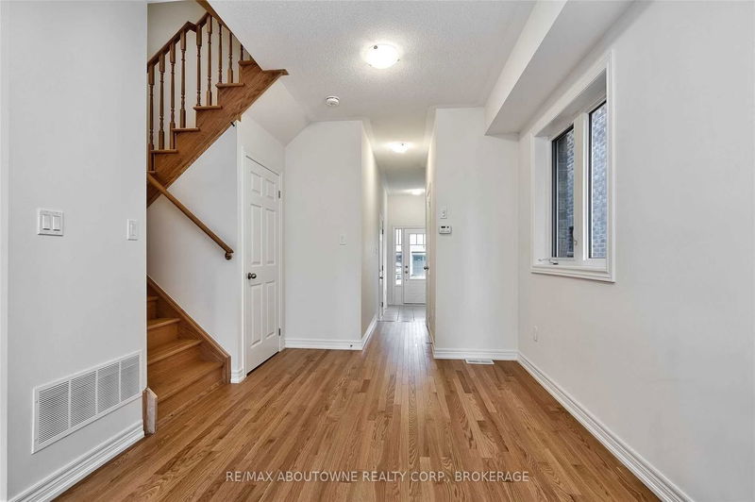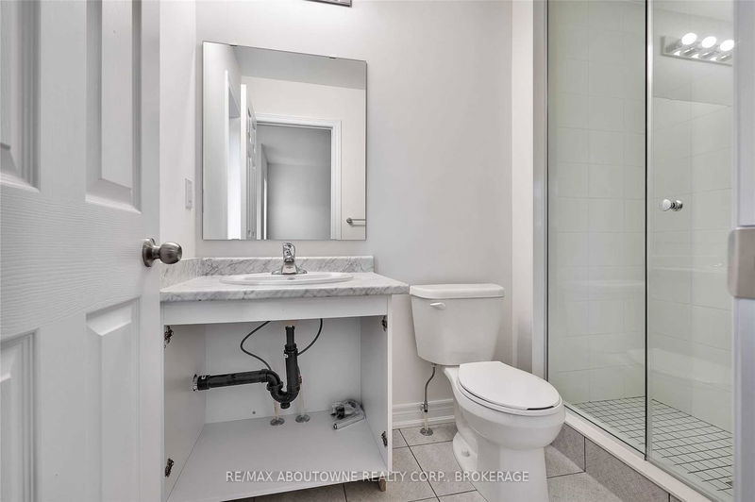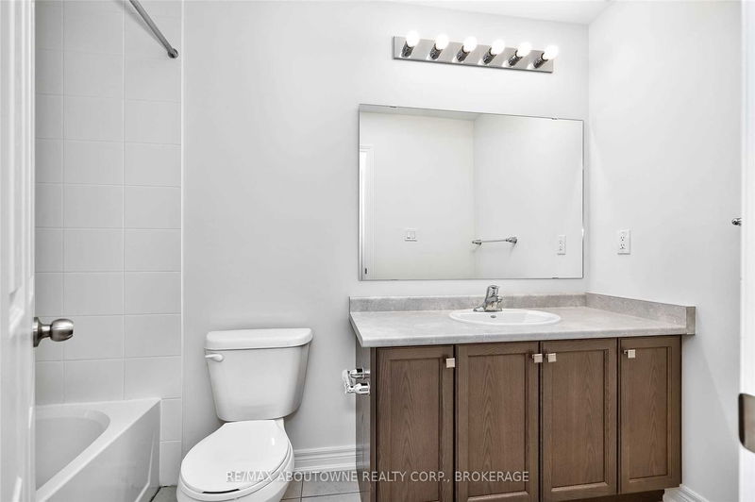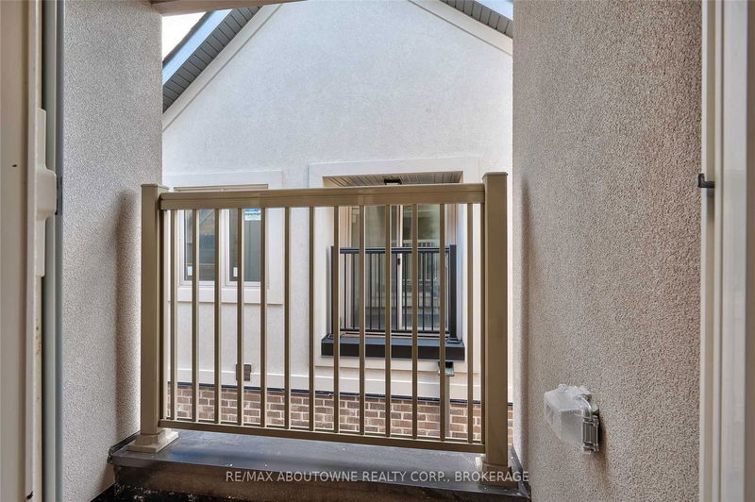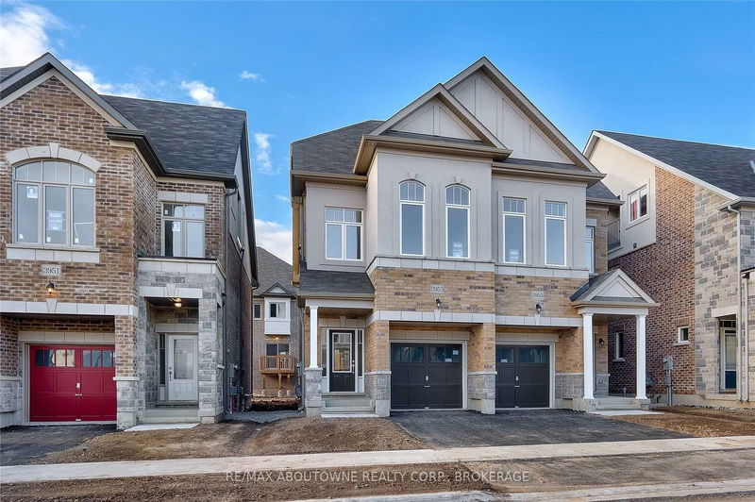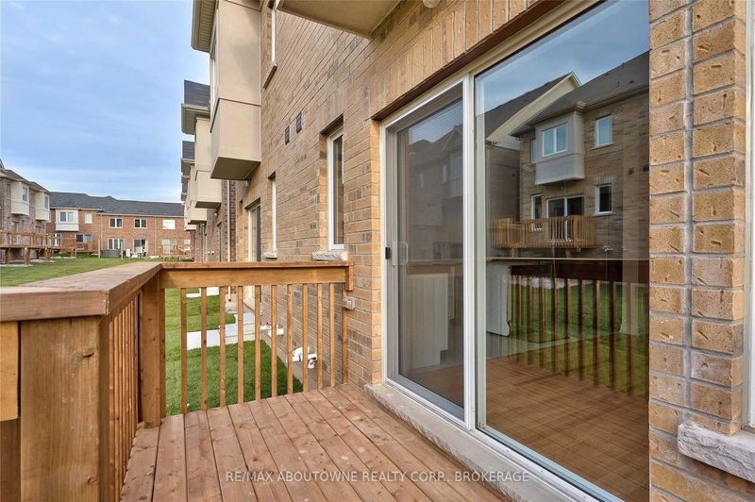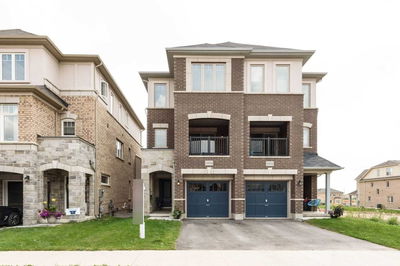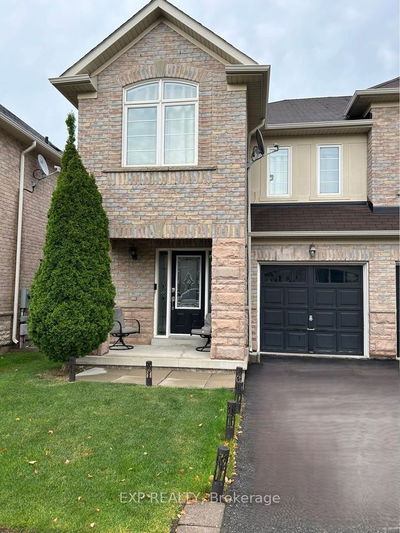High Demand Alton Village In Desirable North Burlington. Spacious Semi-Detached 4 Bed Family Home. Situated On A Quiet Street Walking Distance To Shops & New Park. Open Concept Main Floor Living With Rich Hardwood Flooring & W/O To Bbq Deck Overlooking The Backyard Offering Desirable North West Exposure. Large Eat-In Kitchen Features Black Granite Countertop & Undermount Sink, Stainless Steel Appliances. The Main Floor Also Features A Convenient 2 Piece Bath And Interior Door Access To Garage With Garage Door Opener. The 2nd Floor Offers 3 Good Sized Bedrooms. Principal Bedroom Has A Large Walk-In Closet And 3 Piece Ens. With Glass Shower. Please Note The Bonus 3rd Floor With 4th Bedroom Or Bonus Home Office Highlighted By A Sliding Glass Door W/O To Private Balcony.Convenient Second Floor Laundry Room.Parking For 2 Cars. Minutes To 407/Qew/403, School, Parks And Trails.Amazing Community Centre & Amenities Walking Distance As Well Including Go Train Bus.Tenanted Min 24 Hrs Notice Pls.
Property Features
- Date Listed: Saturday, March 11, 2023
- City: Burlington
- Neighborhood: Alton
- Major Intersection: Walker/Dundas
- Full Address: 3953 Koenig Road, Burlington, L7M 0Z7, Ontario, Canada
- Kitchen: Stainless Steel Appl, Granite Counter, Backsplash
- Living Room: Hardwood Floor, Open Concept, Large Window
- Listing Brokerage: Re/Max Aboutowne Realty Corp., Brokerage - Disclaimer: The information contained in this listing has not been verified by Re/Max Aboutowne Realty Corp., Brokerage and should be verified by the buyer.

