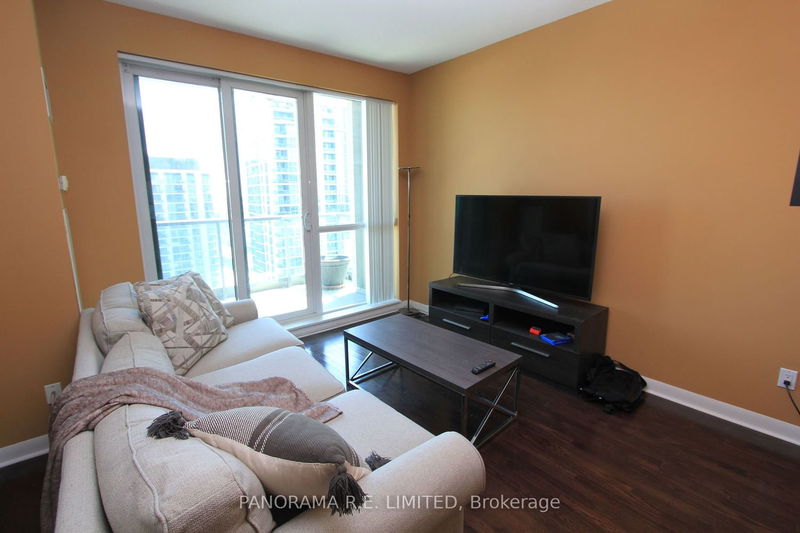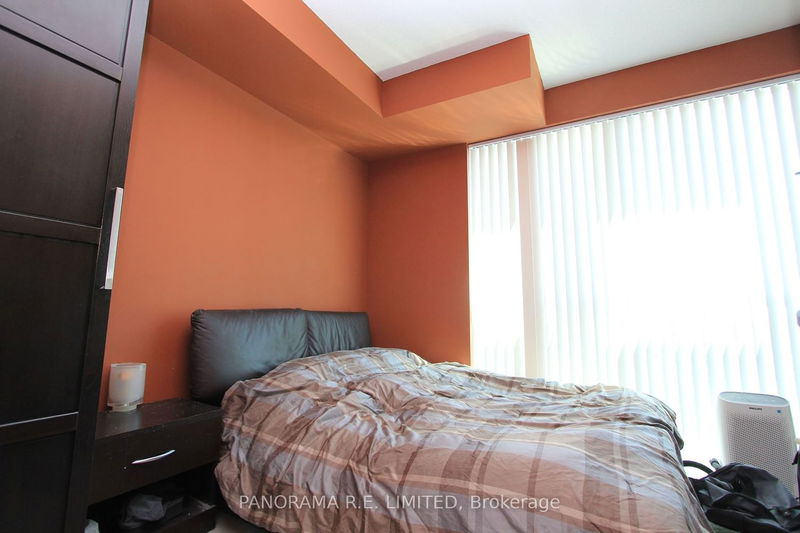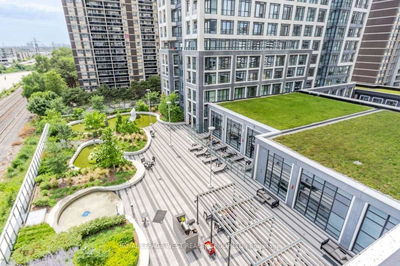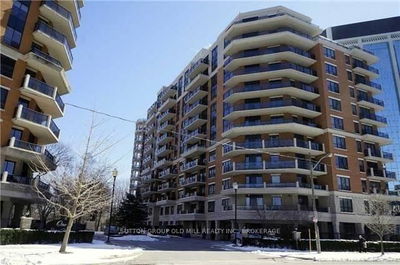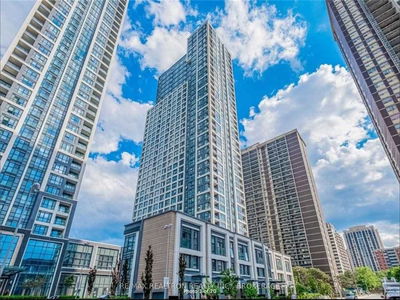Larger 1-Bedroom Plus Den For Lease At One Sherway! Highly Desirable East Facing Unit Featuring Rare 9-Ft Ceilings. Open Concept Living/Dining Rooms With A Walk-Out To Open Balcony. Open Kitchen W/Breakfast Bar And Stainless Steel Appliances. Primary Bedroom W/Large Closet And Floor To Ceiling Windows. Multi-Purpose Den That Is A Separate Room With Double Doors, Perfect For Home Office And More! Steps To Sherway Gardens, Ttc, Trails, & Hwys. Resort-Style Amenities: Indoor Pool, Hot Tub, Gym, Party Room, Visitor Parking, 24Hr Concierge, Etc. This Unit Is A Must See!
Property Features
- Date Listed: Tuesday, May 09, 2023
- City: Toronto
- Neighborhood: Islington-City Centre West
- Major Intersection: 427/Qew/Gardiner
- Full Address: 2311-235 Sherway Gardens Road, Toronto, M9C 0A2, Ontario, Canada
- Living Room: Hardwood Floor, East View, W/O To Balcony
- Kitchen: Tile Floor, Breakfast Bar, Stainless Steel Appl
- Listing Brokerage: Panorama R.E. Limited - Disclaimer: The information contained in this listing has not been verified by Panorama R.E. Limited and should be verified by the buyer.


