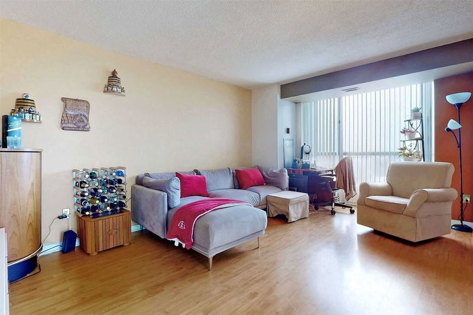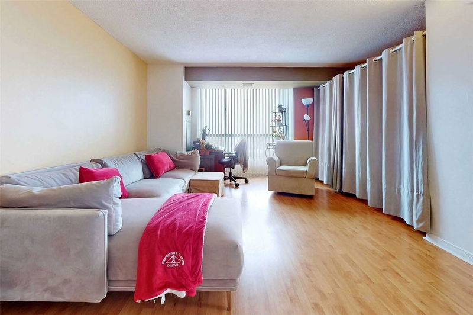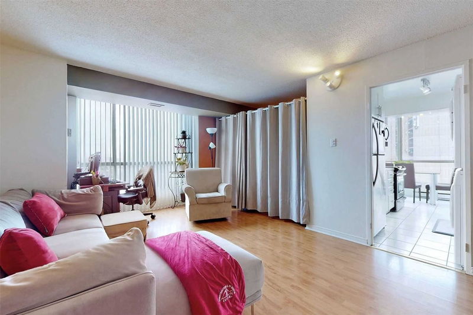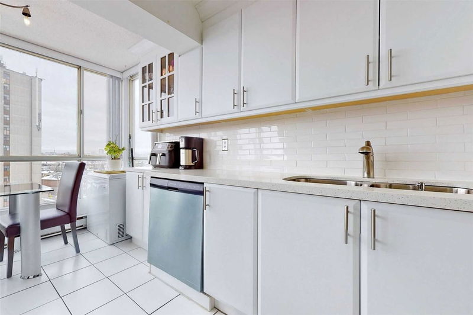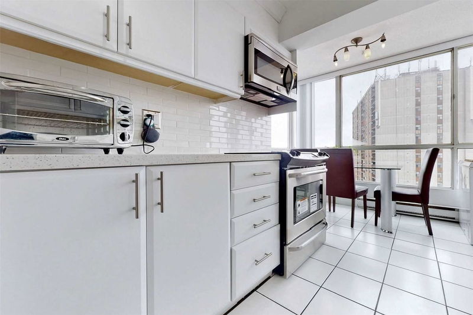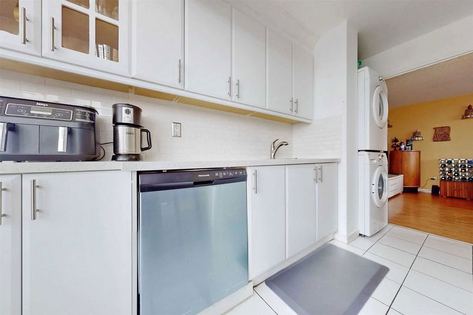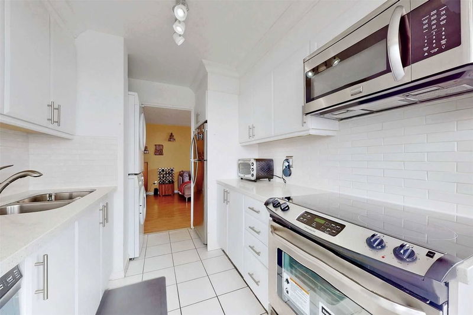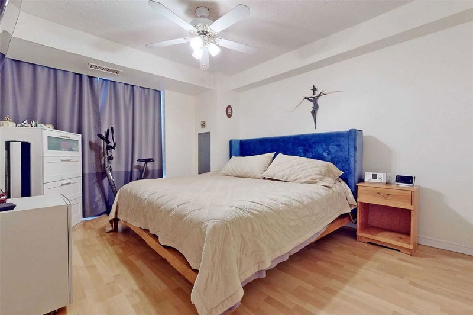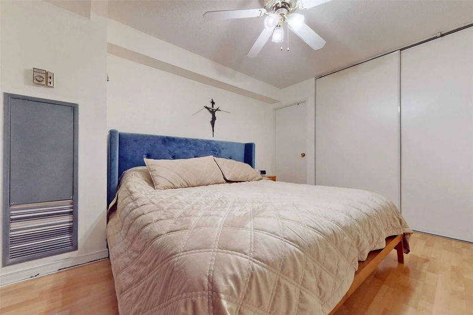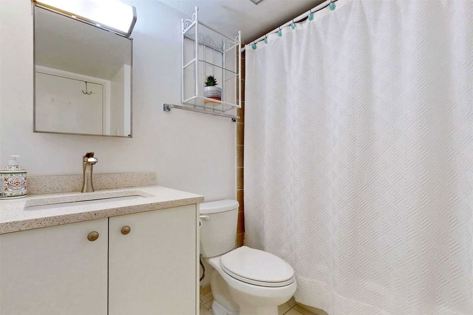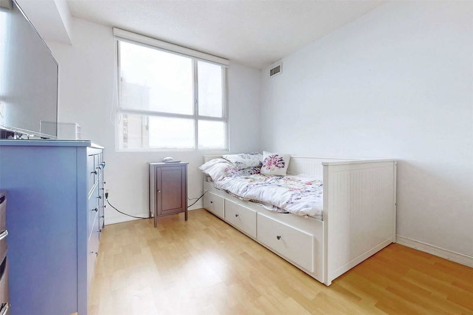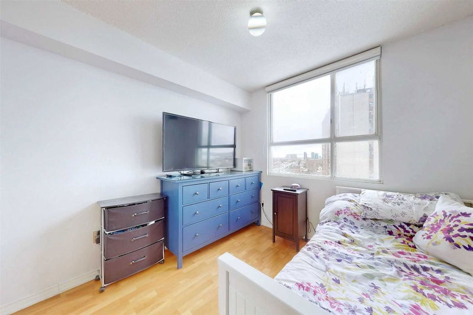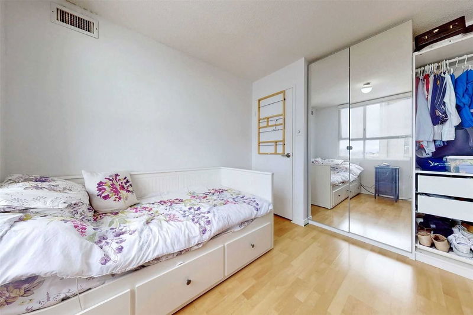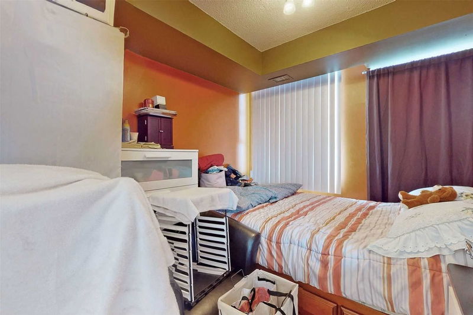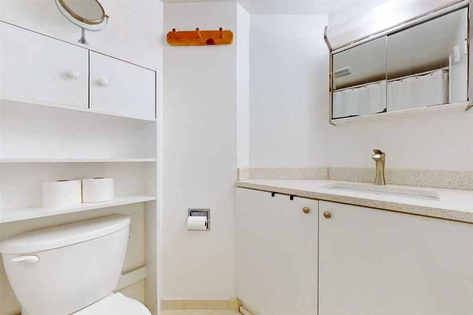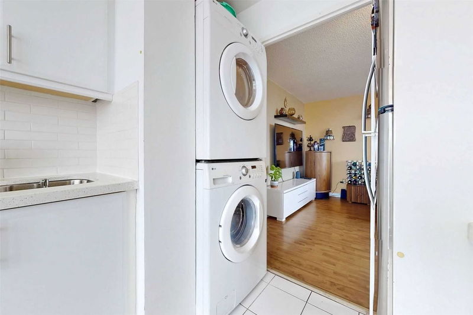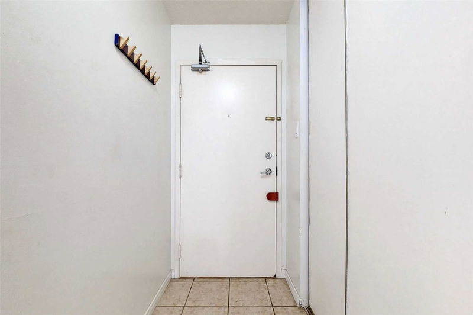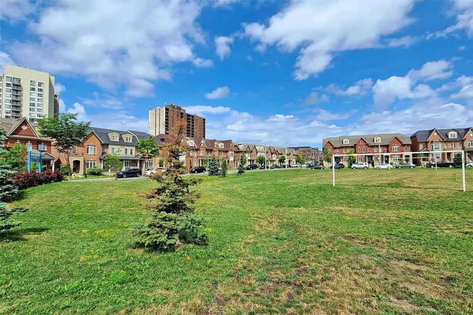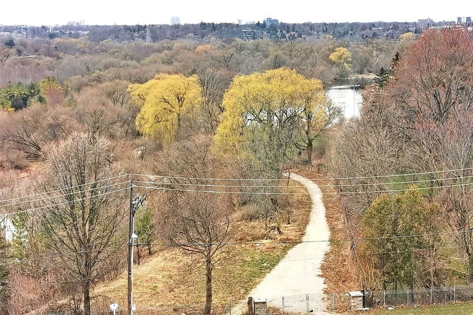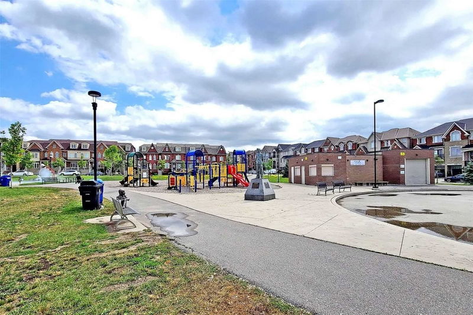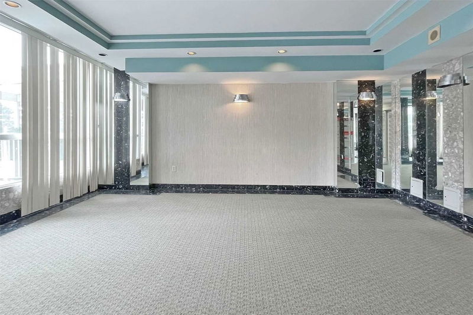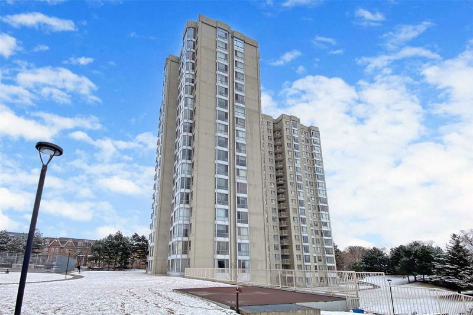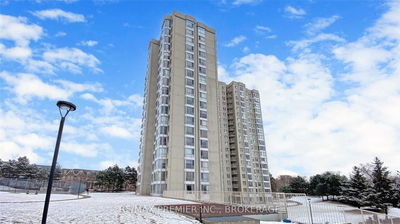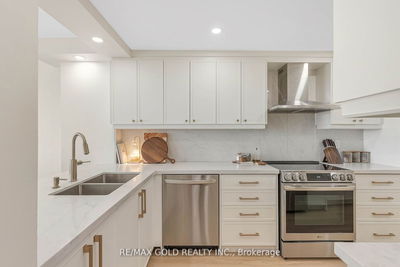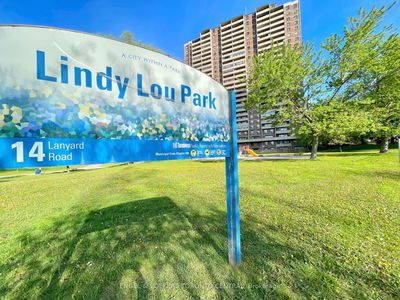Bright & Spacious 2 Bed + 2 Full Washrooms Corner Unit With Open Concept Living/Dining. Large Master Bedroom W/ 4 Pc Ensuite. Beautiful Kitchen With Sun-Filled Breakfast Area.In A Well Maintained Building & Conveniently Located Steps To Parks, Schools, Airport, Public Trans, 400 & 401 Highways.Maintenance Fees Include All Utilities.
Property Features
- Date Listed: Monday, March 13, 2023
- Virtual Tour: View Virtual Tour for 1404-3077 Weston Road
- City: Toronto
- Neighborhood: Humberlea-Pelmo Park W5
- Major Intersection: Weston/Sheppard
- Full Address: 1404-3077 Weston Road, Toronto, M9M 3A1, Ontario, Canada
- Kitchen: Ceramic Floor, Eat-In Kitchen, Breakfast Area
- Listing Brokerage: Royal Lepage Signature Realty, Brokerage - Disclaimer: The information contained in this listing has not been verified by Royal Lepage Signature Realty, Brokerage and should be verified by the buyer.

