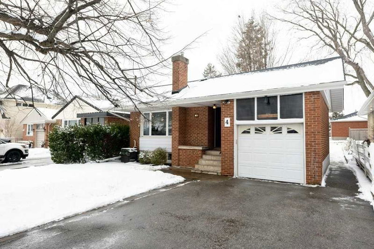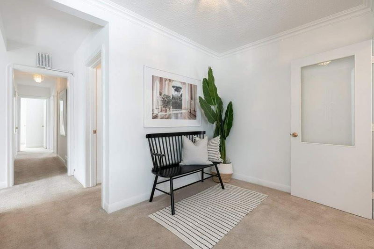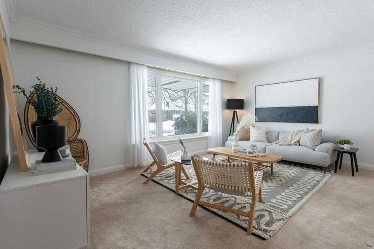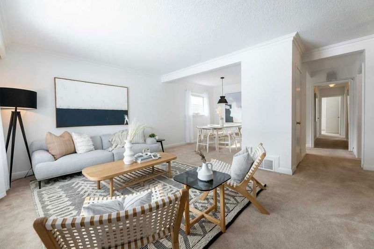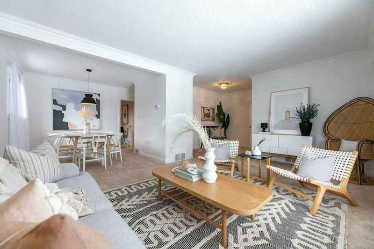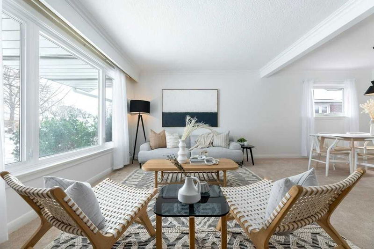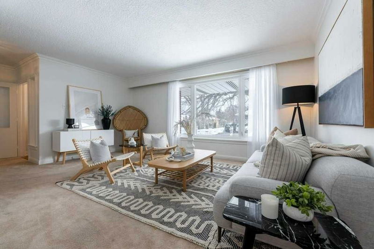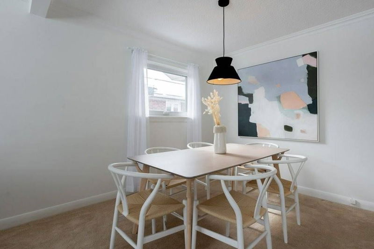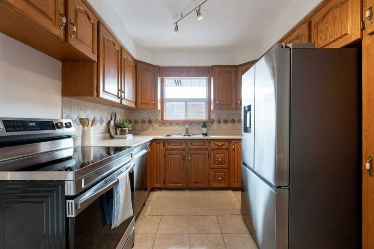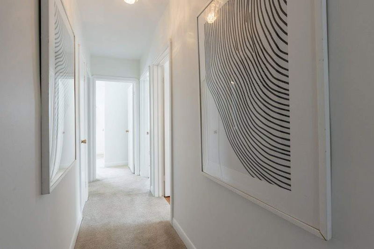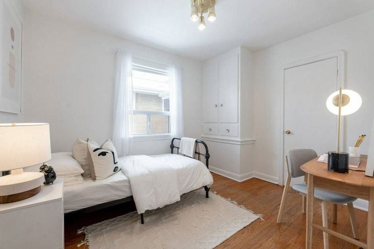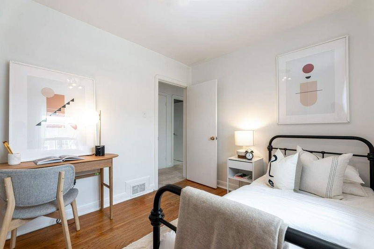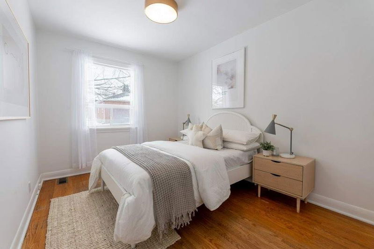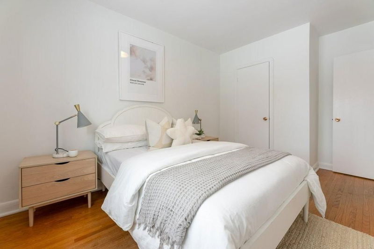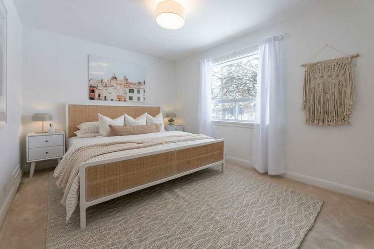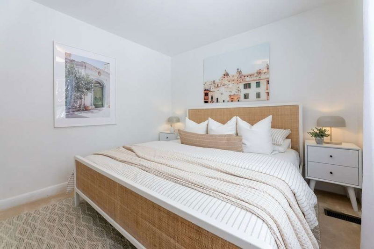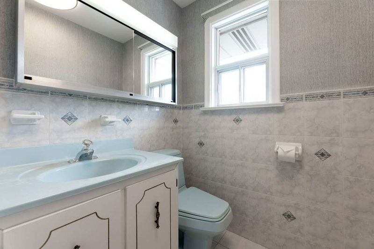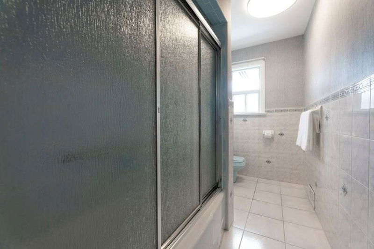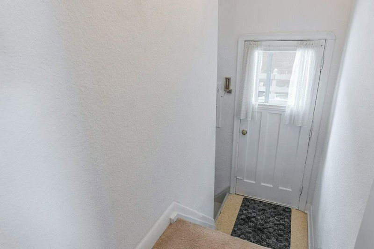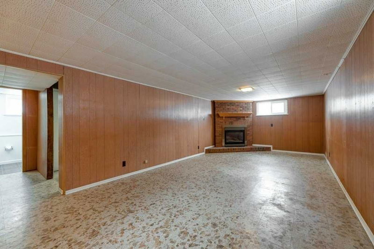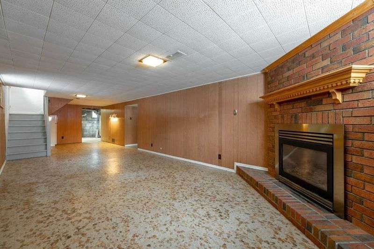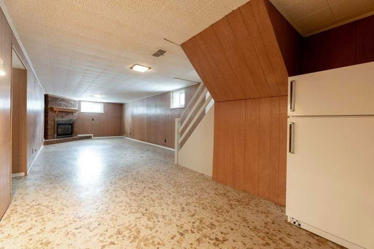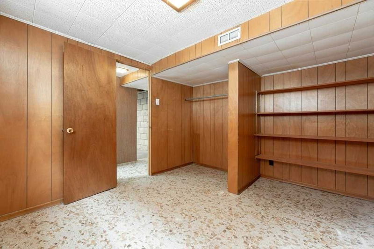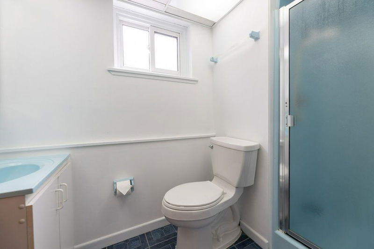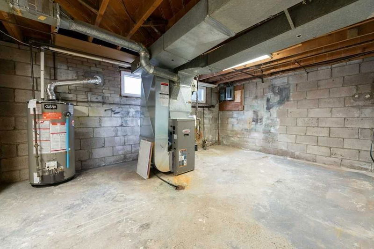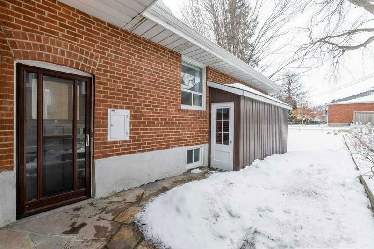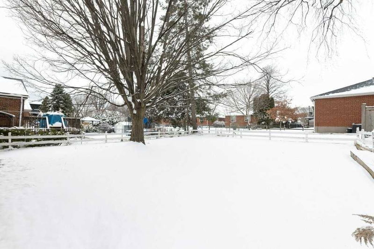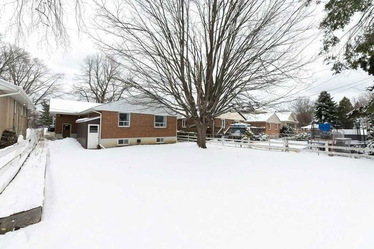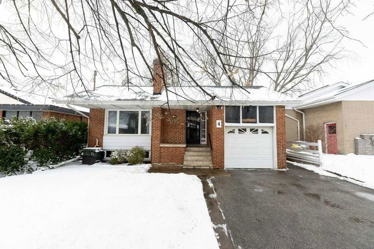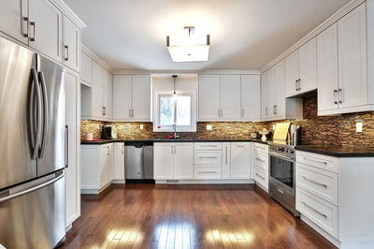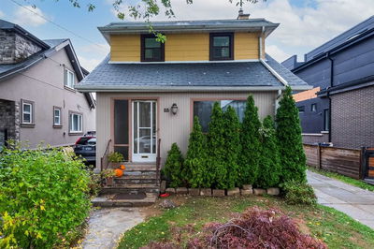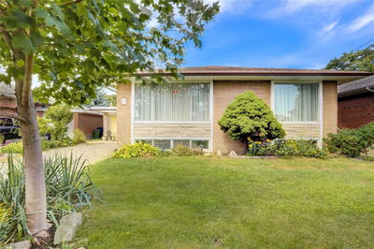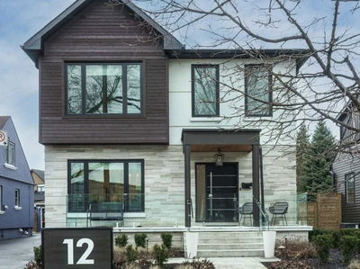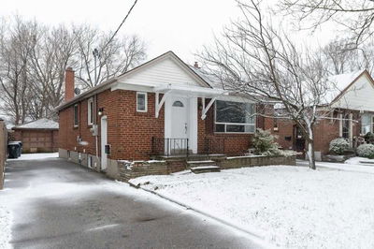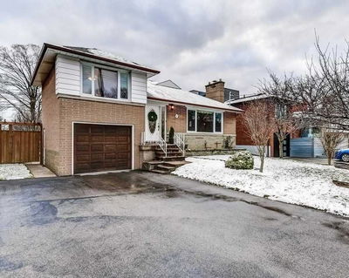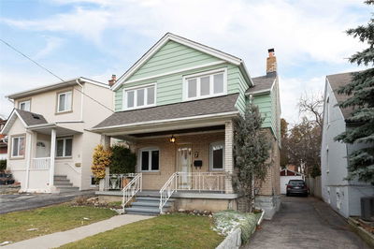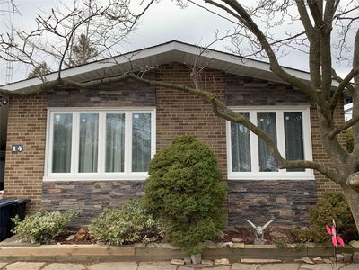Lovely Lillibet! Welcome To This Charming, Red-Brick Bungalow In Revered Norseman Heights. Owned By Only One Family Since 1954, It Has Been Beautifully Maintained & Loved As A Treasured Family Home. Freshly Painted Main Floor (2023) Offering A Bright, Open-Concept Living & Dining Room W/ Large Windows & Tons Of Natural Light. Modern Updates Continue In The Kitchen W/ Brand New, Never-Used S/S Samsung Appliances & Solid Wood Cabinetry. With 3 Large Main-Floor Bedrooms & A Finished Basement W/ Ample Rec Space & Storage, This Gorgeous Home Carries A Huge Footprint. Set On A 43.5. X 130 Lot W/ A Massive Backyard, The Home Can Be Perfectly Enjoyed As-Is Or Easily Extended - The Possibilities Are Endless!
Property Features
- Date Listed: Tuesday, March 14, 2023
- Virtual Tour: View Virtual Tour for 4 Lillibet Road
- City: Toronto
- Neighborhood: Stonegate-Queensway
- Full Address: 4 Lillibet Road, Toronto, M8Z 3S2, Ontario, Canada
- Living Room: Broadloom, Open Concept, Large Window
- Kitchen: Tile Floor, Stainless Steel Appl, Eat-In Kitchen
- Listing Brokerage: Berkshire Hathaway Homeservices West Realty, Brokerage - Disclaimer: The information contained in this listing has not been verified by Berkshire Hathaway Homeservices West Realty, Brokerage and should be verified by the buyer.

