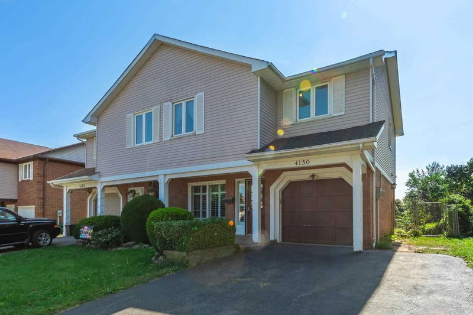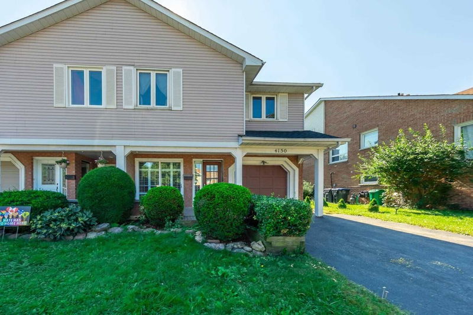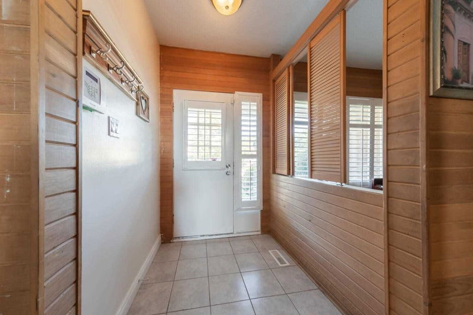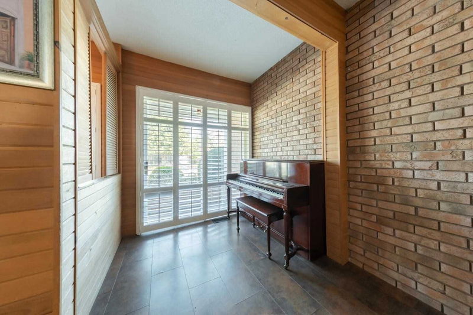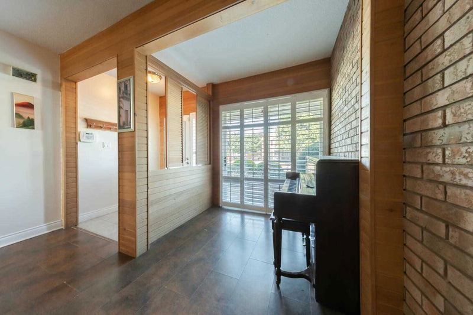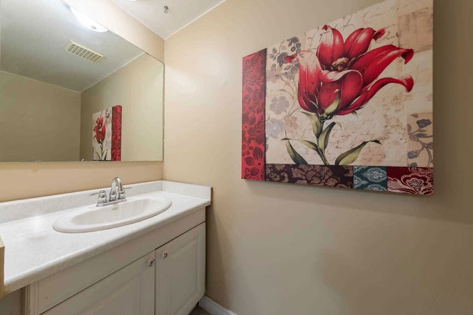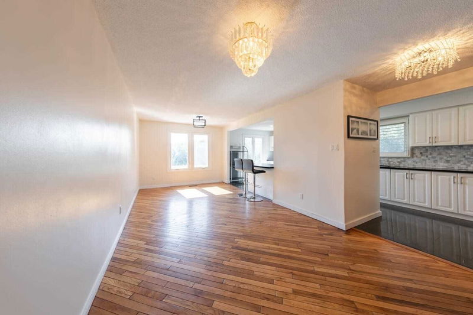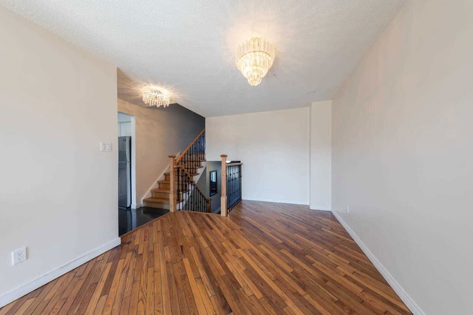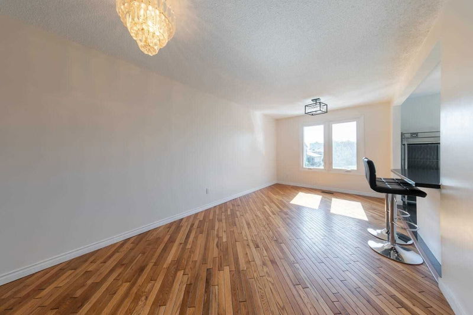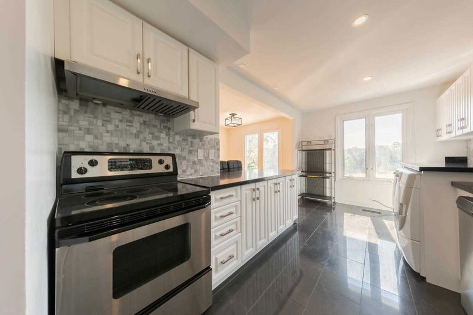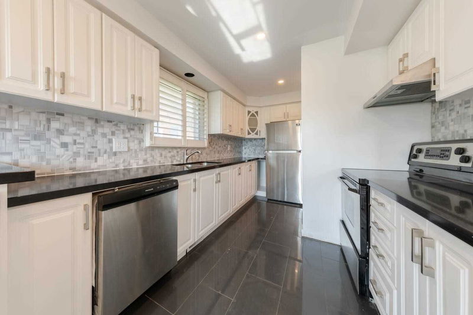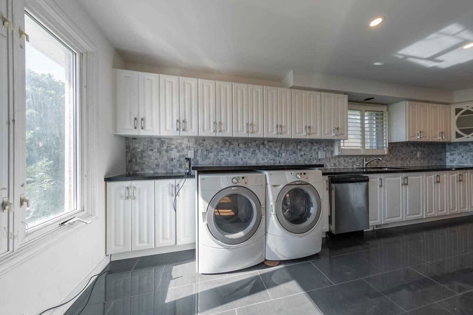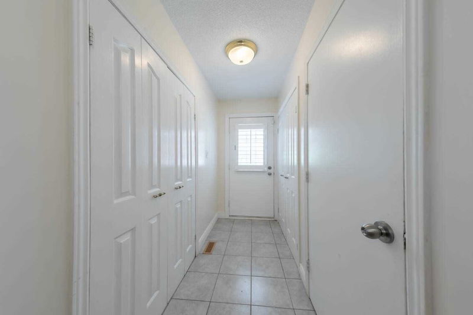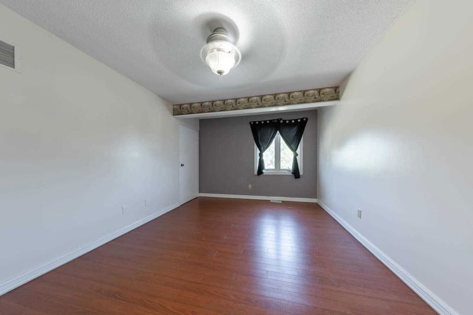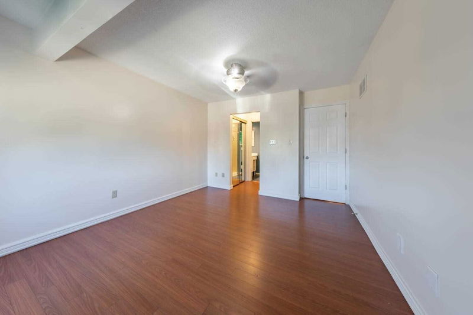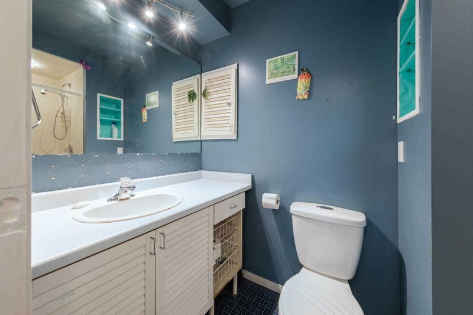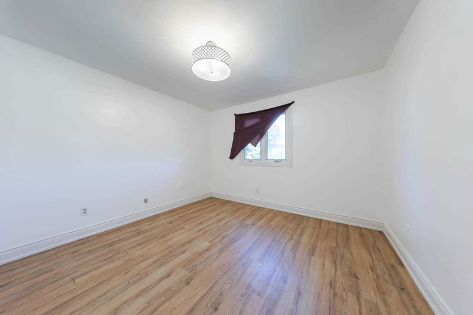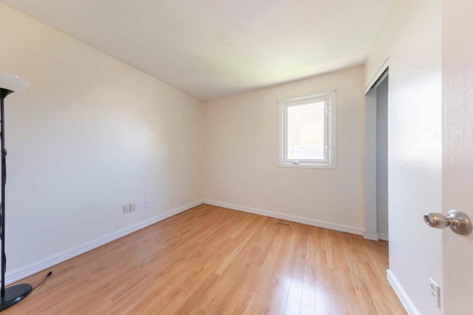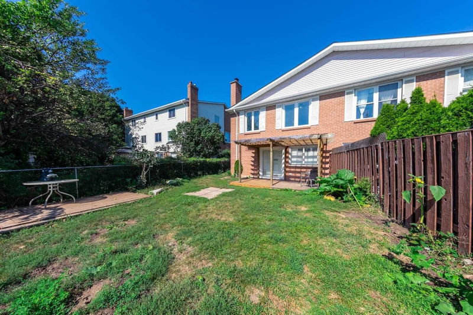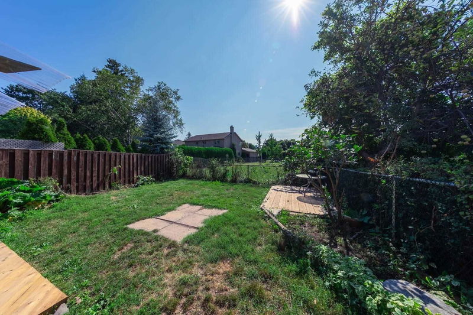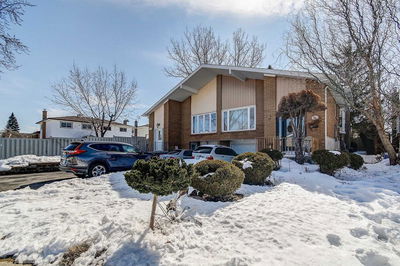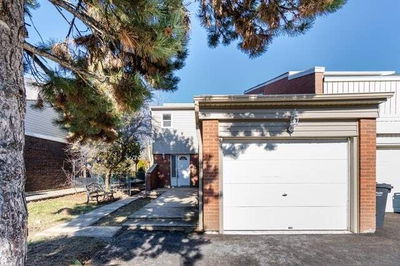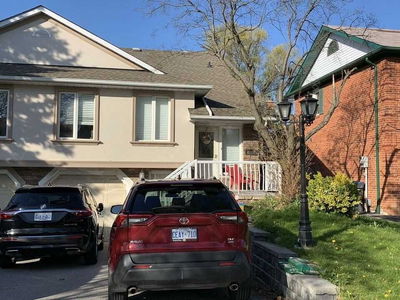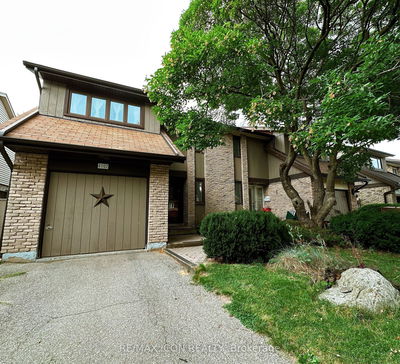Fantastic Erin Mills Semi-Detached Home W/Fenced Backyard, Backing Onto Park. Reno Kitchen With New Counter Tops, Breakfast Bar, Pot Lighting, Flooring & Backsplash. Spacious Living/Dining Room Area W/Hardwood Fl & W/O To Backyard. Open Concept Main Fl Office Can Be Used As A Family Rm, Area W/California Shutters. Master Includes 3 Pc Ensuite. Updated Main Bathroom, 3 Good Sized Bedrooms. Upper Unit Comes With 1 Garage And 1 Tandem Parking Spot.
Property Features
- Date Listed: Tuesday, March 14, 2023
- City: Mississauga
- Neighborhood: Erin Mills
- Major Intersection: Erin Mills/Folkway
- Full Address: Upper-4150 Sunflower Drive, Mississauga, L5L 2L5, Ontario, Canada
- Living Room: Combined W/Dining, O/Looks Park, Hardwood Floor
- Kitchen: Breakfast Bar, Pot Lights, Renovated
- Listing Brokerage: Re/Max Professionals Inc., Brokerage - Disclaimer: The information contained in this listing has not been verified by Re/Max Professionals Inc., Brokerage and should be verified by the buyer.

