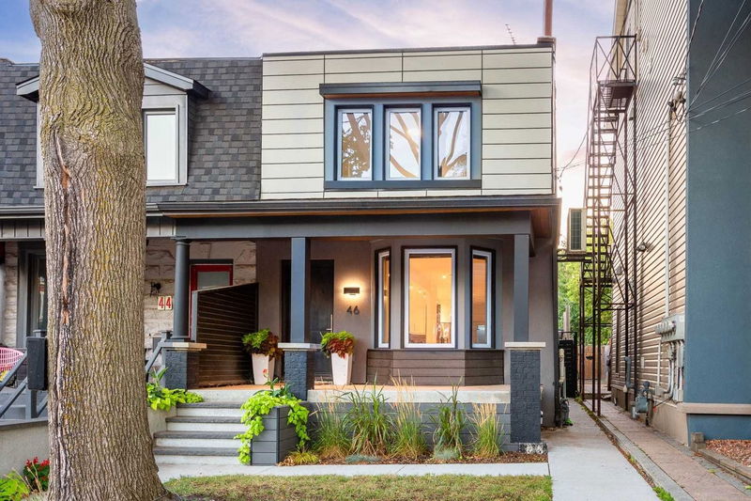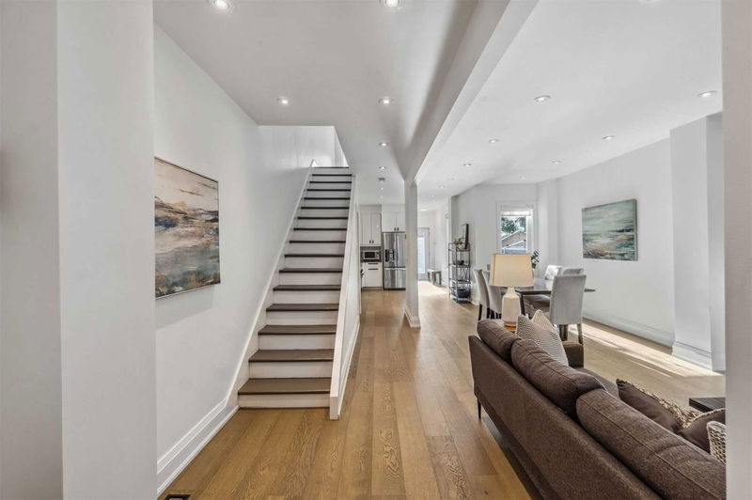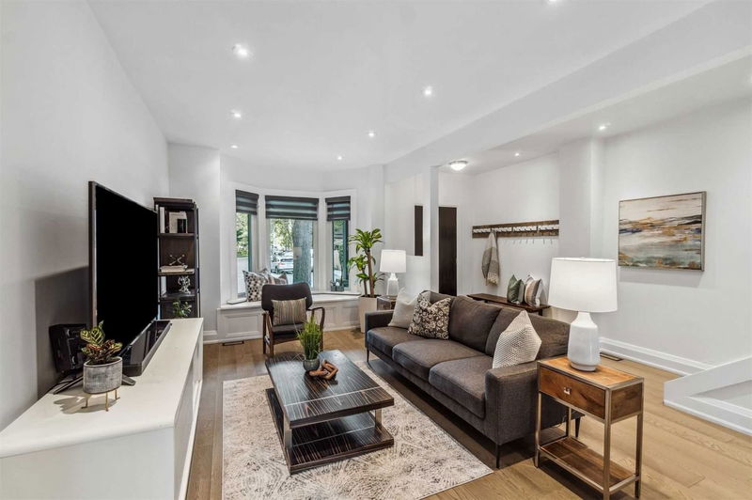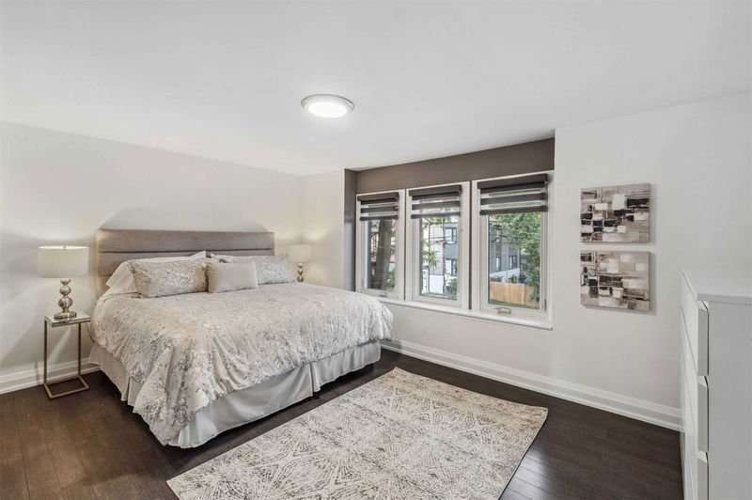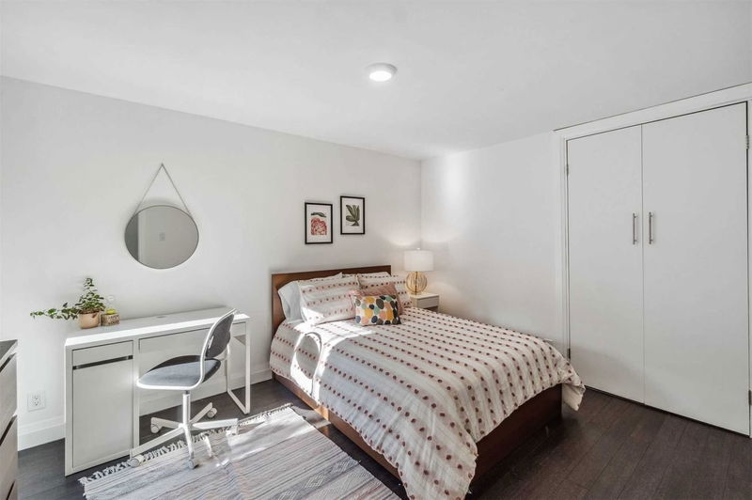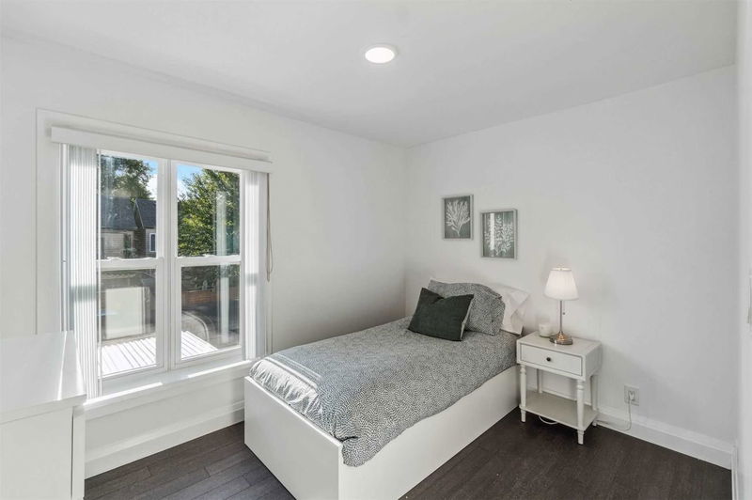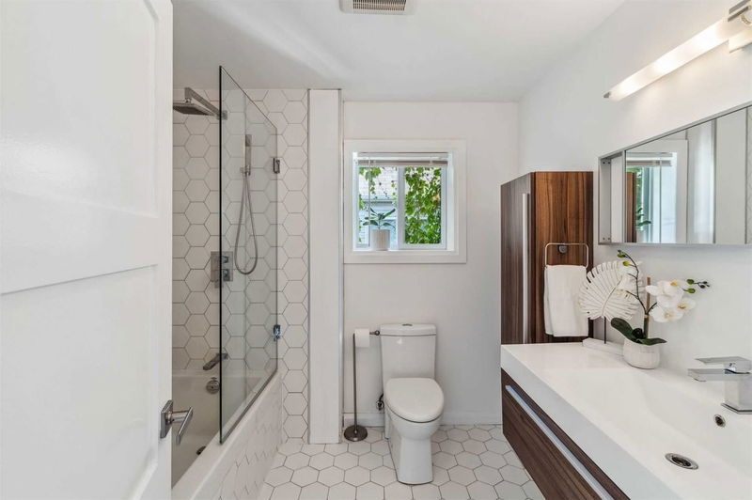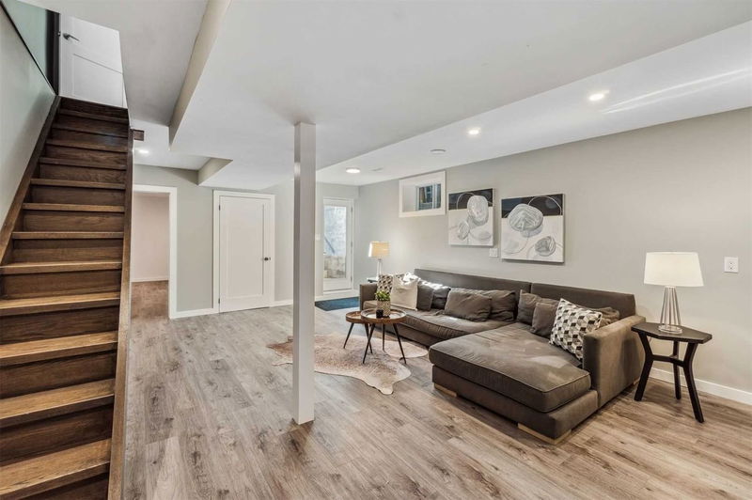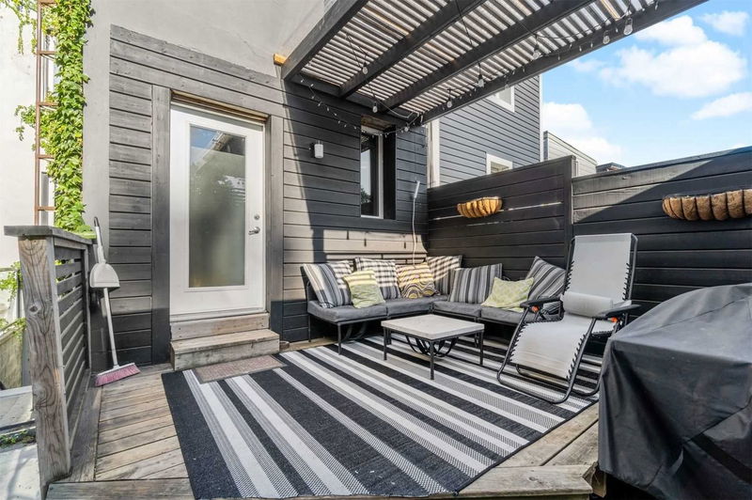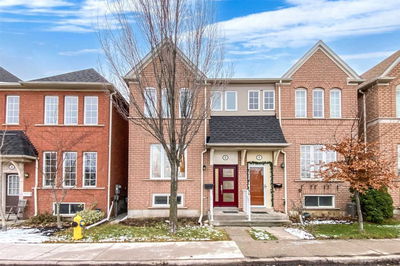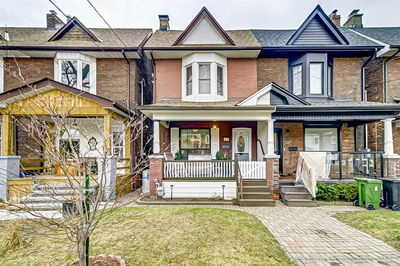Spacious And Super Stylish Semi In The Perfect Junction Location! Reno'd Top To Bottom, This Bright And Inviting 3+1 Bedroom Home Features An Open Plan Main Level With High Ceilings, Hardwood Floors, Combined Living/Dining Areas; Chef's Kitchen, Powder/Laundry Rm And A Walkout To West-Facing Deck. Bright Second Level Offers A Sleek 4 Piece Main Bath, Large Primary Bedrm W/ Ample Storage Plus Two Additional Bedrms. Lower Level: Radiant Heated Floors, Lowered/Waterproofed With Large Rec Room, Lrg Bedrm, 3 Piece Bathrm, Rough-In For Kitchen And Laundry & Separate Walkout - Perfect For In-Law Suite Or Easily Convert To A Rental Apartment. Lane Access To Private, Covered Parking Area For Two Large Vehicles. Fab Location - Stroll To The Best Of The Junction; Restaurants/Bars, Organic Grocers, Vine Park W/ Wading Pool And Playground. Top Area Schools Include Annette Ps, St. Cecilia & Humberside Ci. A Wonderful Turn-Key Opportunity In A Friendly And Vibrant Neighbourhood!
Property Features
- Date Listed: Tuesday, March 14, 2023
- Virtual Tour: View Virtual Tour for 46 Mcmurray Avenue
- City: Toronto
- Neighborhood: Junction Area
- Major Intersection: Dundas St W/ Keele St
- Full Address: 46 Mcmurray Avenue, Toronto, M6P 2T1, Ontario, Canada
- Living Room: Bay Window, Hardwood Floor, Pot Lights
- Kitchen: Stainless Steel Appl, Undermount Sink, Pot Lights
- Family Room: Walk-Up, Open Concept, Closet
- Listing Brokerage: Babiak Team Real Estate Brokerage Ltd., Brokerage - Disclaimer: The information contained in this listing has not been verified by Babiak Team Real Estate Brokerage Ltd., Brokerage and should be verified by the buyer.

