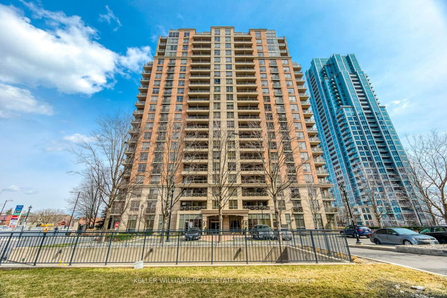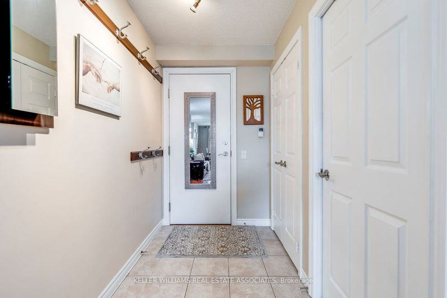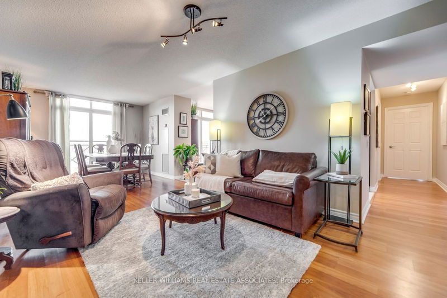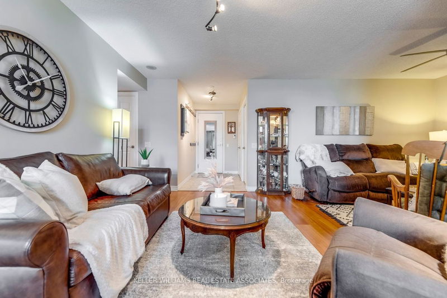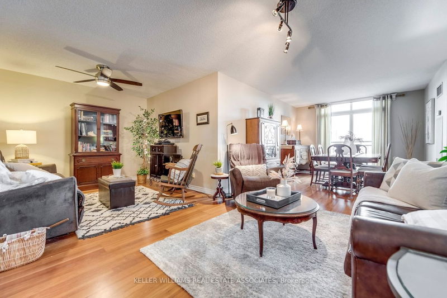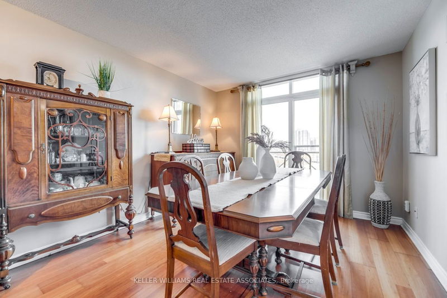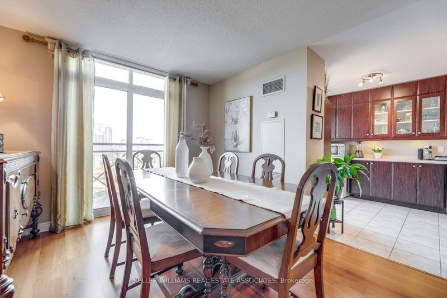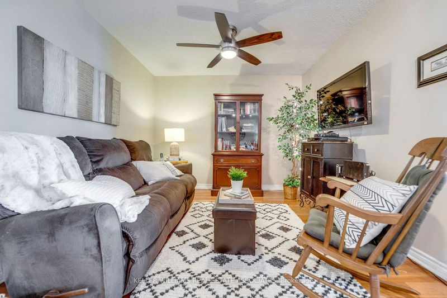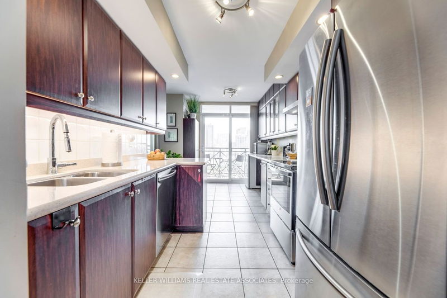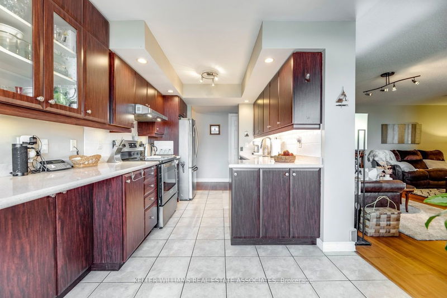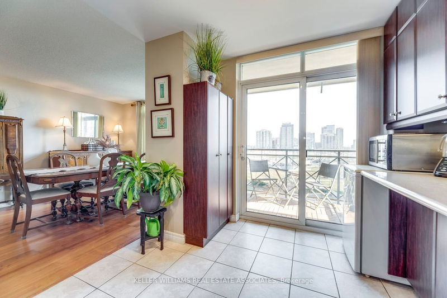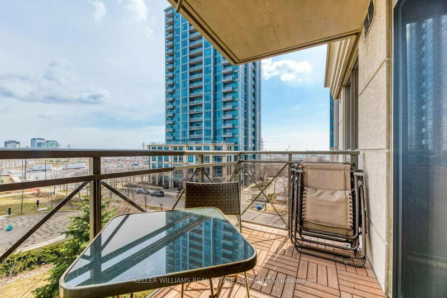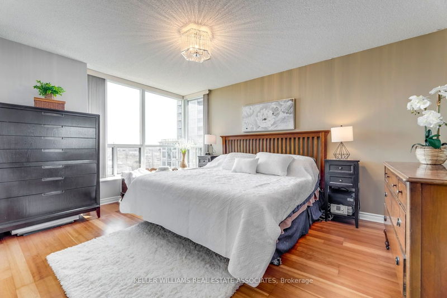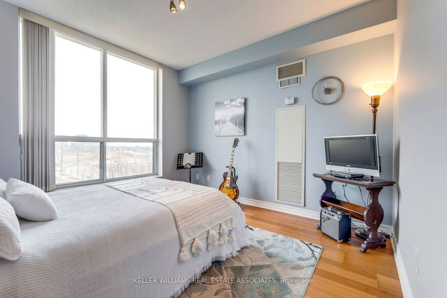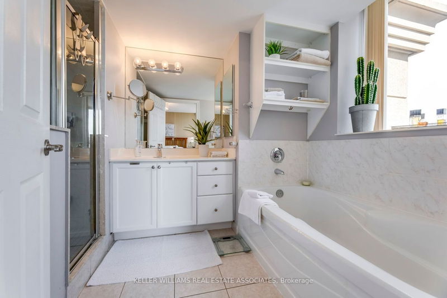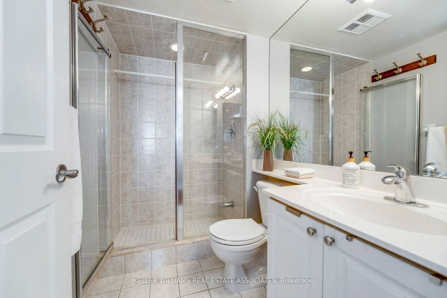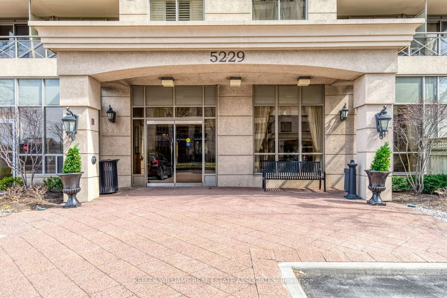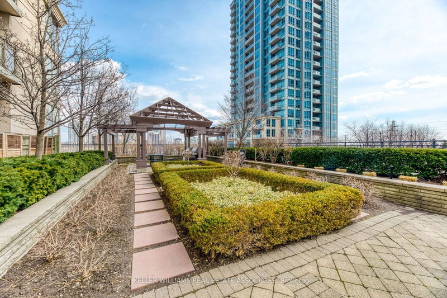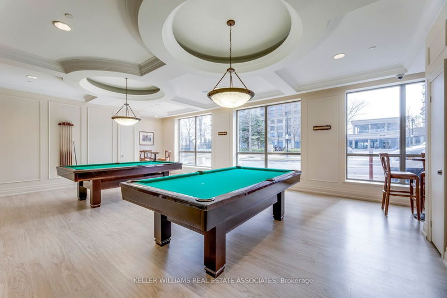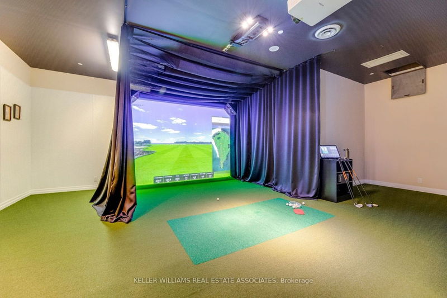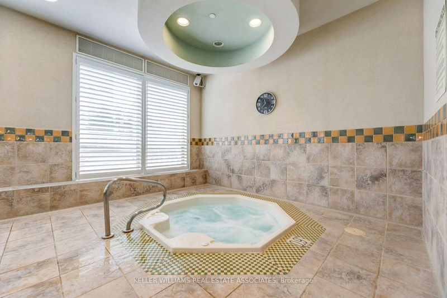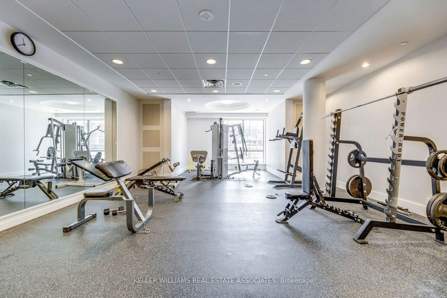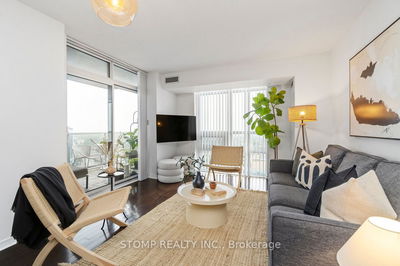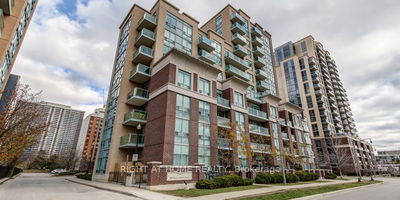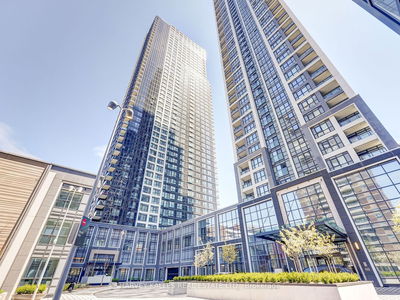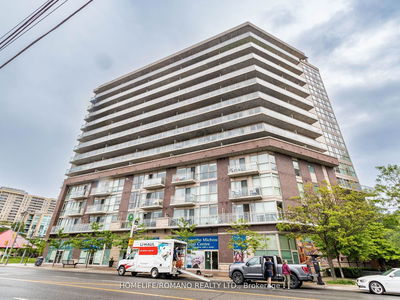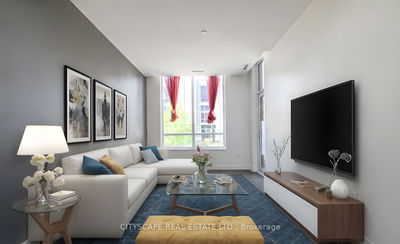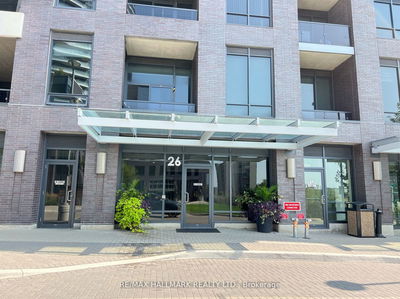***Fantastic Unit With Unobstructed East View Overlooking Park. ***One Of The Largest Models 1347Sqft + Balcony, 2 Bedroom + Large Den, 2 Washrooms, Huge Laundry Rm With Extra Storage, Custom Closet Organizers With Ample Closet Space, 2 Prime Parking Spaces Close To Entrance + 1 Locker. ***Custom Kitchen With Granite Counters, Tons Of Cabinets And Pantry. ***Quality Built Tridel Building With Top Notch Amenities: 24Hr Concierge, 2 Newly Renovated Guest Suites, Guest Parking, Indoor Pool, Hot Tub, Party Rm, Gym + Exercise Rm, Billiards, Virtual Golf, 2 Meeting Rms, Childrens Playgound/Splash Park, School Bus Pickup At Door, Parents And Tots Club, Book Club & Library. ***Excellent Location Just Steps To Kipling Subway + Transit Hub Go & Miway, Farm Boy Market, Shops And Restaurants.
Property Features
- Date Listed: Monday, May 08, 2023
- Virtual Tour: View Virtual Tour for 308-5229 Dundas Street W
- City: Toronto
- Neighborhood: Islington-City Centre West
- Full Address: 308-5229 Dundas Street W, Toronto, M9B 6L9, Ontario, Canada
- Living Room: Laminate, Combined W/Dining
- Kitchen: Ceramic Floor, W/O To Balcony, O/Looks Park
- Listing Brokerage: Keller Williams Real Estate Associates - Disclaimer: The information contained in this listing has not been verified by Keller Williams Real Estate Associates and should be verified by the buyer.

