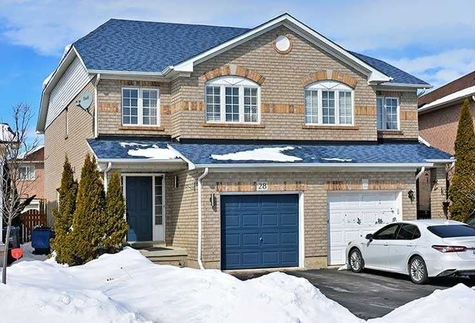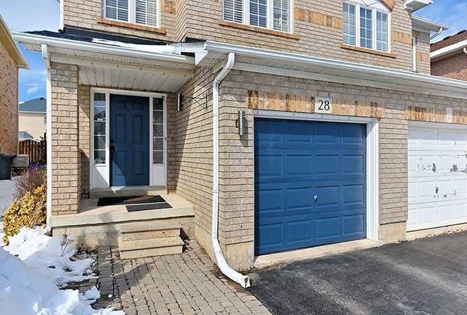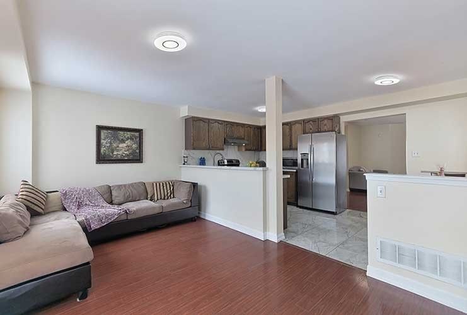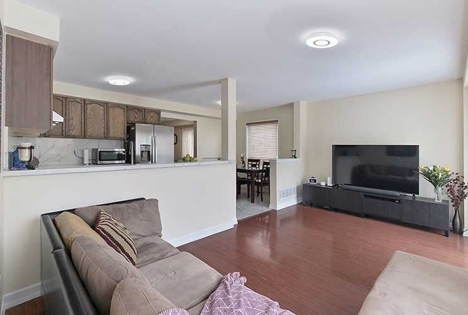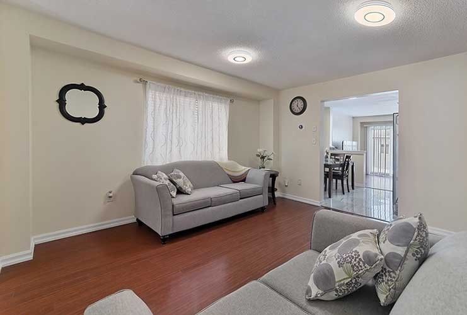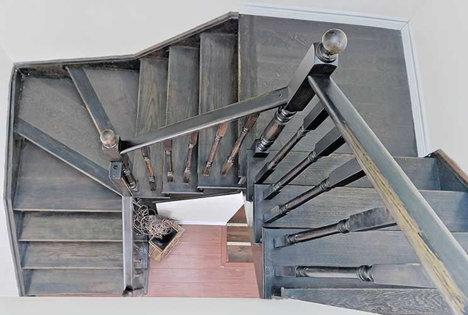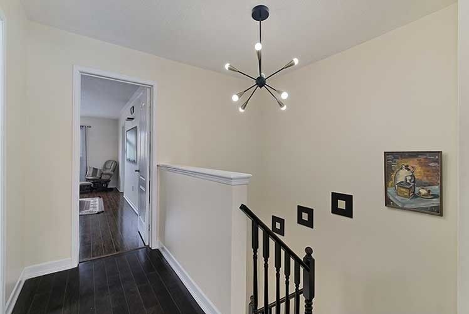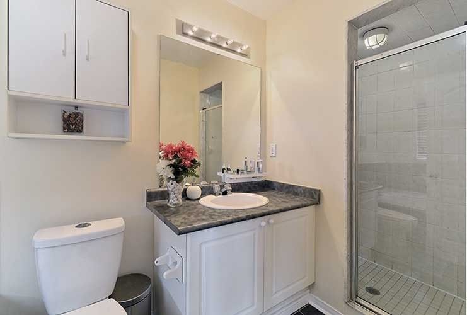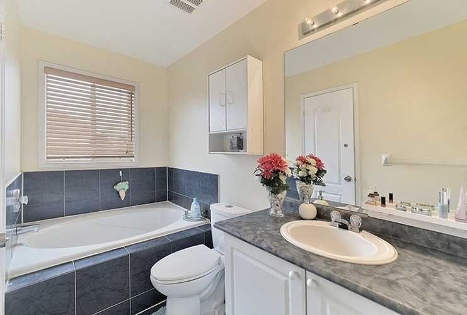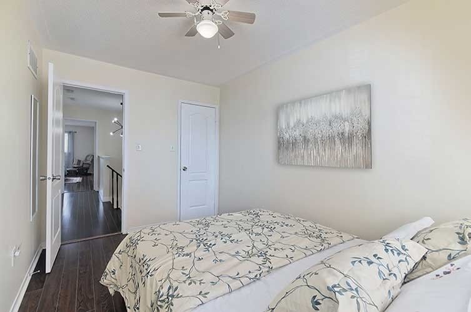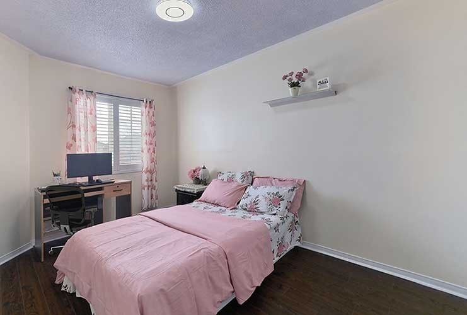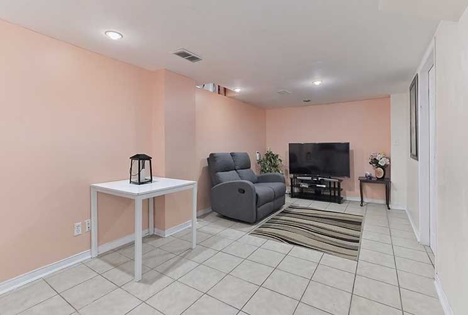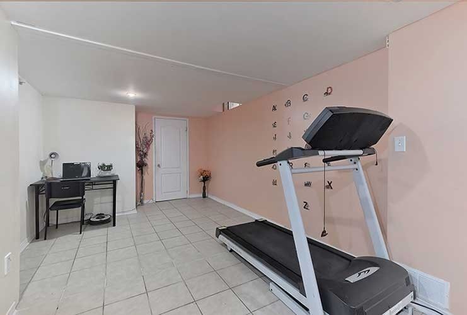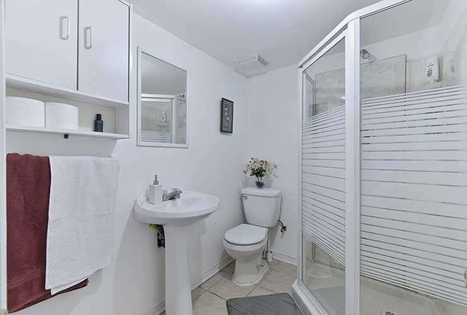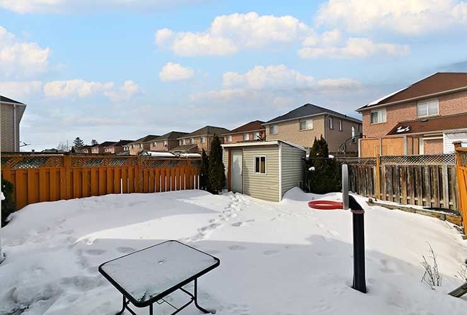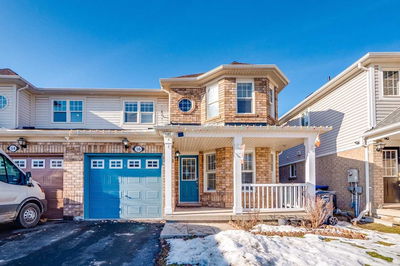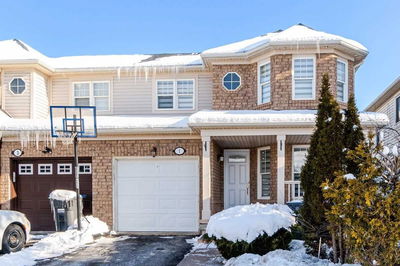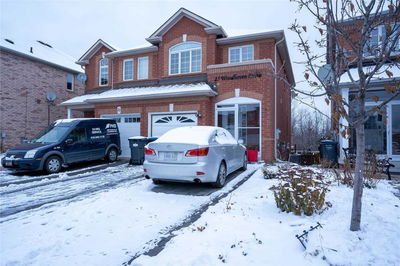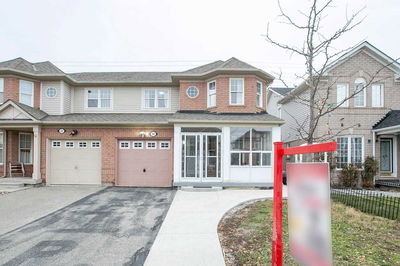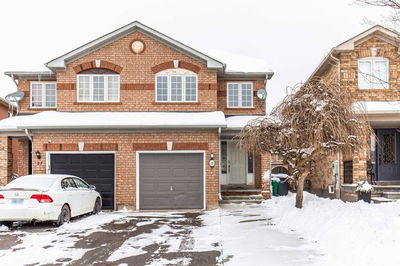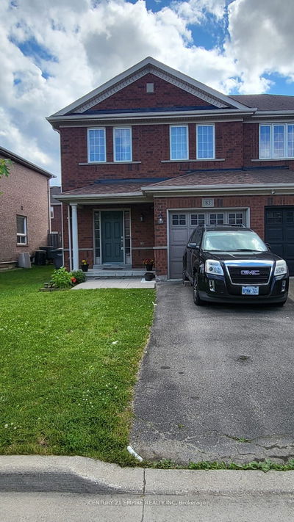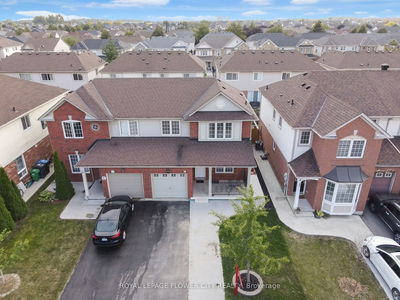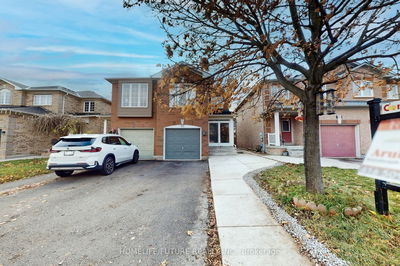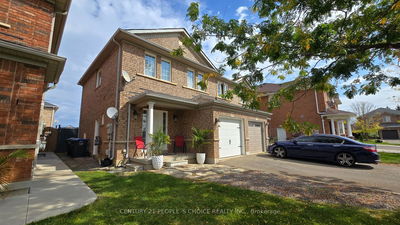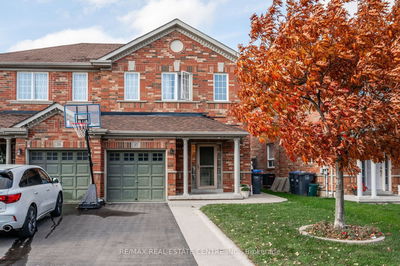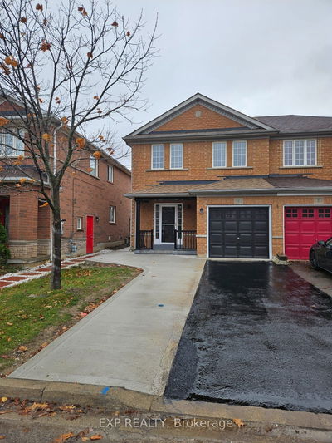Gorgeous 3 Bedroom Semi-Detached In A Quite Desirable Area Of Brampton!! Excellent Layout!! Lots Of Natural Light, Finished Basement With Full Washroom!! An Eat-In Kitchen W/Walk To Fenced Yard!! The Upper Level Features A Large Master Bedroom W/Ensuite Bath W/I Closet!! Two Other Bedrooms With Closets!! All Appliances Included!! Close To Mount Pleasant Go Station, Library, Skating Rink On 5 Min Drive, Cassie Campbell Rec Centre & Creditview Park!!
Property Features
- Date Listed: Wednesday, March 15, 2023
- Virtual Tour: View Virtual Tour for 28 Roadmaster Lane
- City: Brampton
- Neighborhood: Fletcher's Meadow
- Major Intersection: Sandalwood/Creditview
- Full Address: 28 Roadmaster Lane, Brampton, L7A 3A9, Ontario, Canada
- Living Room: Laminate, Large Window, Combined W/Dining
- Kitchen: Ceramic Floor, Backsplash, Breakfast Area
- Family Room: Laminate, W/O To Deck, Large Window
- Listing Brokerage: Sutton Group - Realty Experts Inc., Brokerage - Disclaimer: The information contained in this listing has not been verified by Sutton Group - Realty Experts Inc., Brokerage and should be verified by the buyer.


