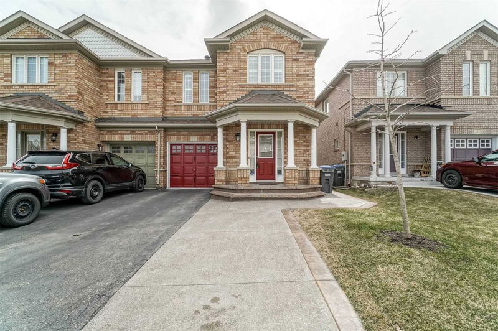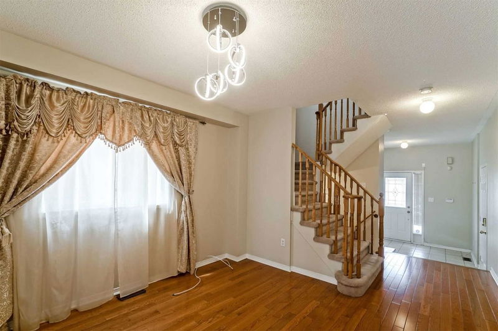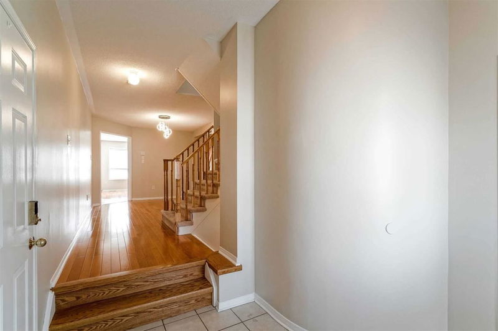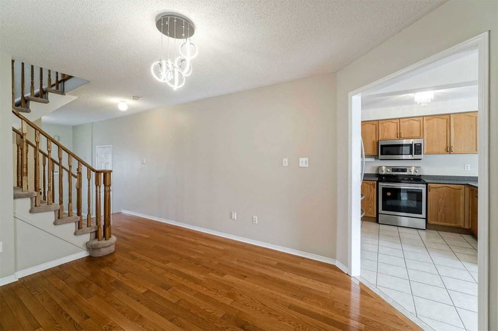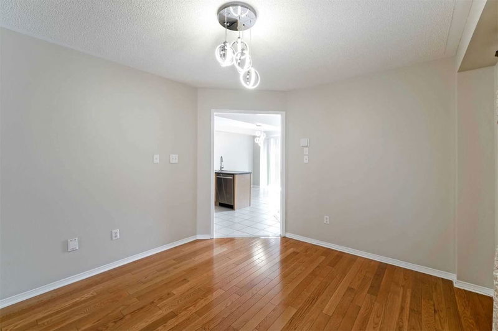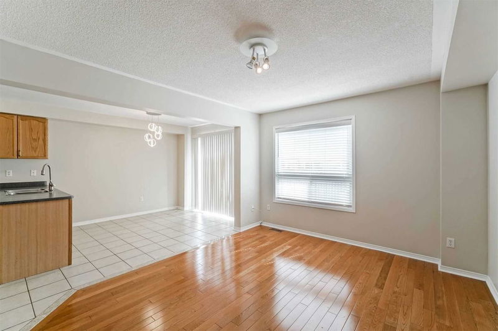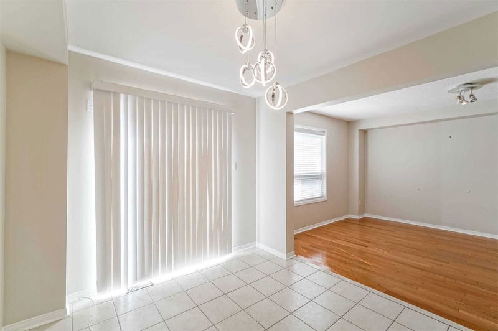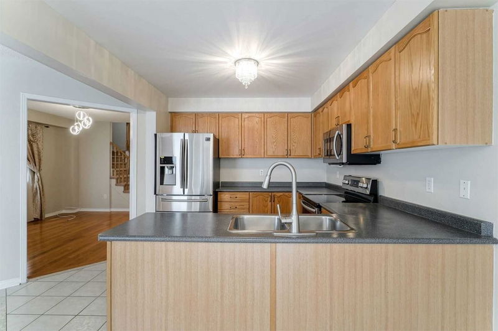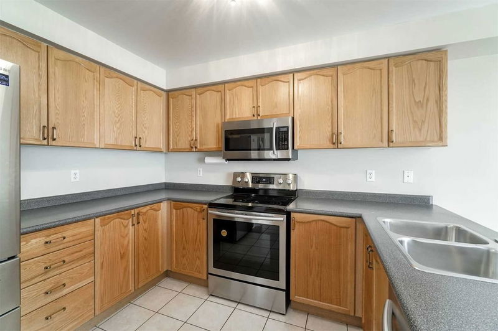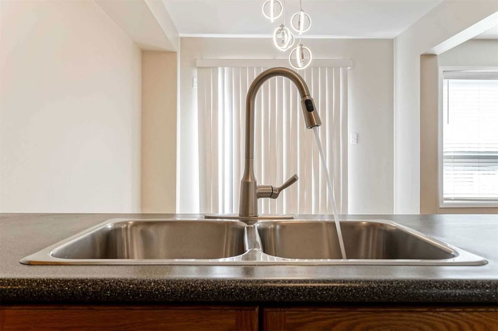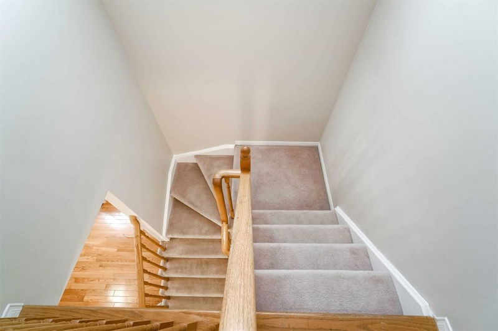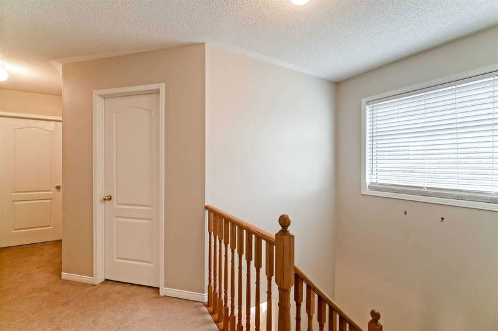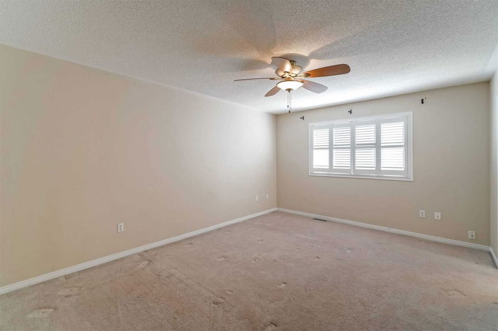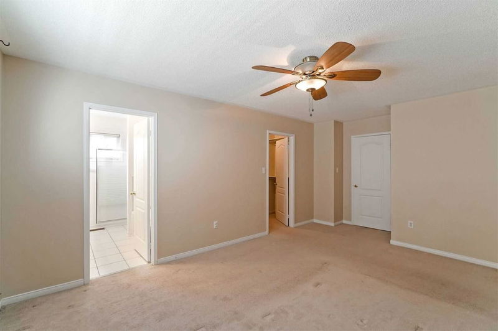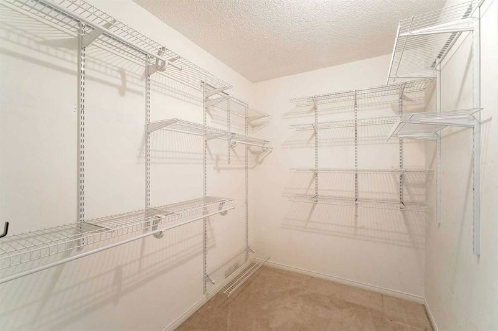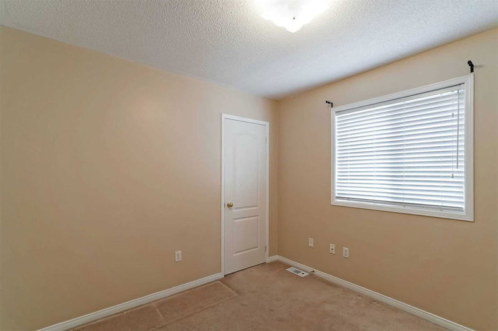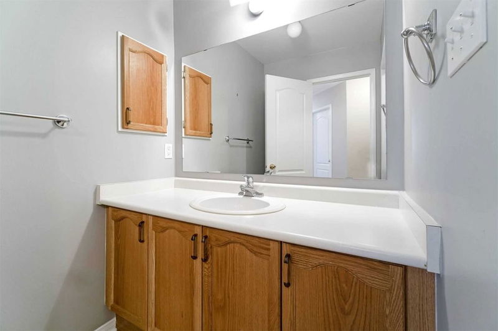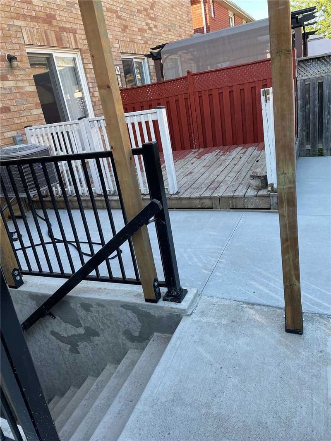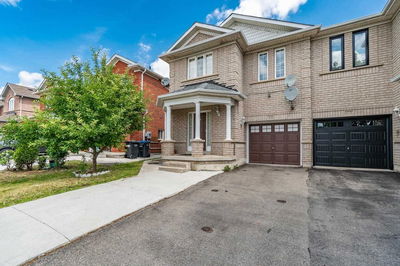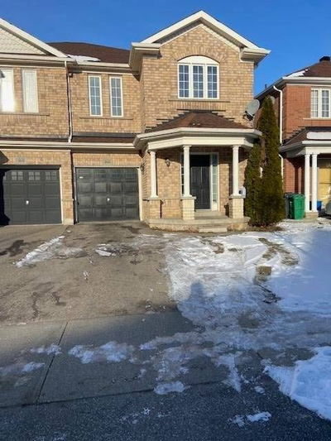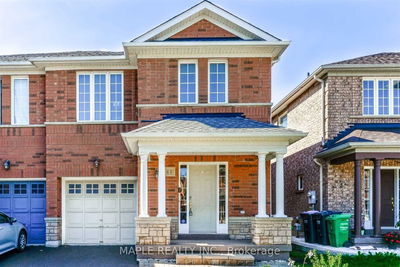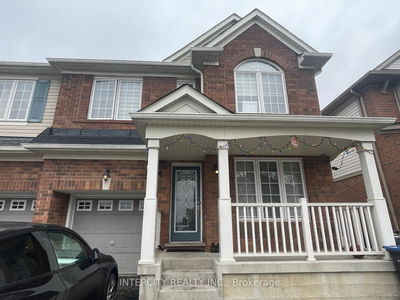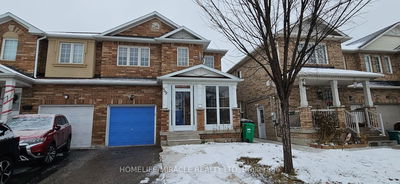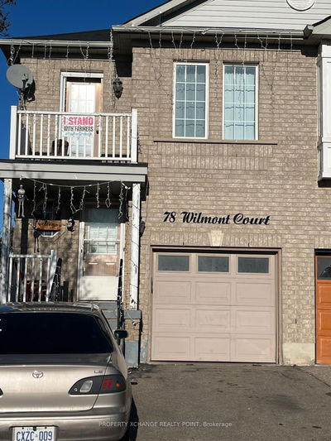Absolute Stunning 4 Bed 3 Bath Semi-Detached House In The Most Desired Location Of Fletcher's Meadow. Expansive Foyer Entry. Open Concept Floor Plan With 9Ft. Ceiling. Oak Hardwood Floor On Main. Living/Dining & Welcoming Family Room With Over Looking Backyard, Gourmet Kitchen With Stainless Steel Appliances Combined With Breakfast Area. All Spacious Bedrooms. Primary Bedroom With Ensuite & Walk-In-Closet. Upgraded 200A Electric Panel, Electric Car Charging Power Outlet In The Garage.
Property Features
- Date Listed: Wednesday, March 15, 2023
- City: Brampton
- Neighborhood: Fletcher's Meadow
- Major Intersection: Bovaird Dr W/ Chinugacousy Rd
- Full Address: 10 Mistdale Crescent, Brampton, L7A 1S1, Ontario, Canada
- Family Room: Hardwood Floor, O/Looks Garden, Large Window
- Kitchen: Ceramic Floor, Stainless Steel Appl, Combined W/Kitchen
- Listing Brokerage: Home Vision Real Estate Inc., Brokerage - Disclaimer: The information contained in this listing has not been verified by Home Vision Real Estate Inc., Brokerage and should be verified by the buyer.


