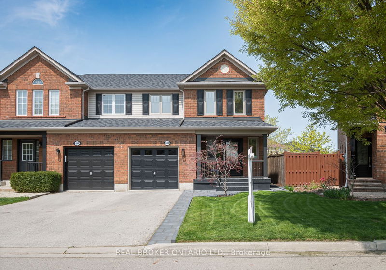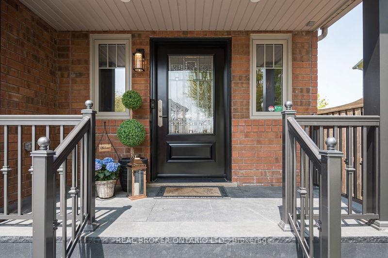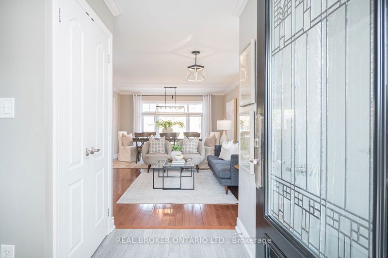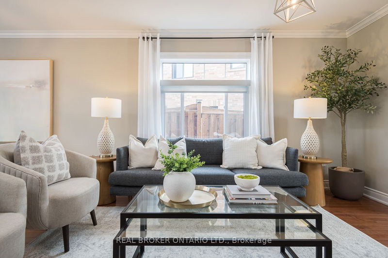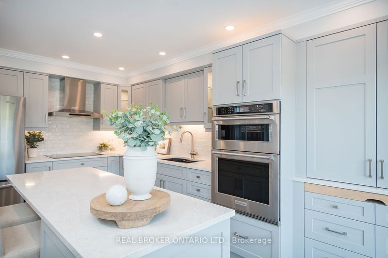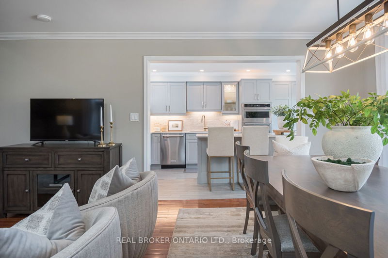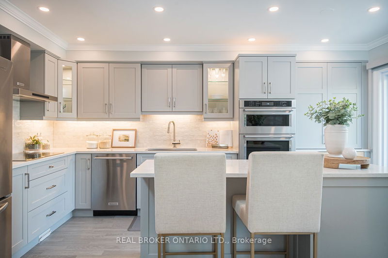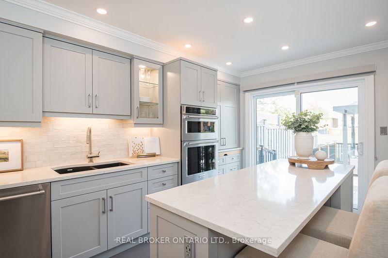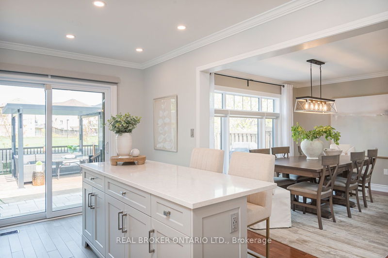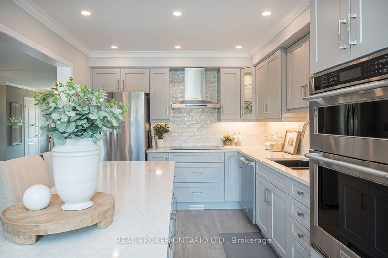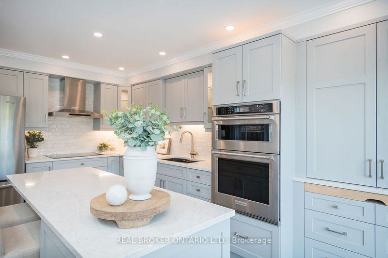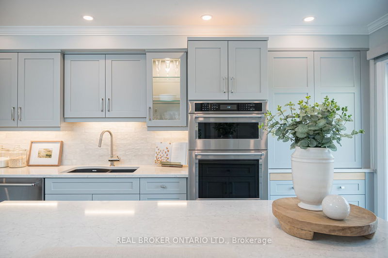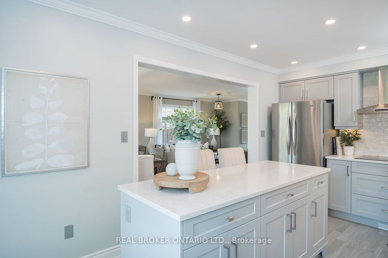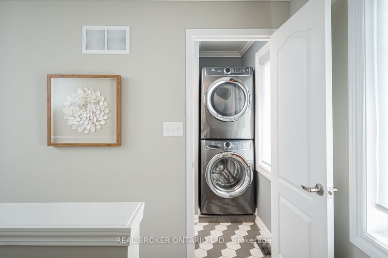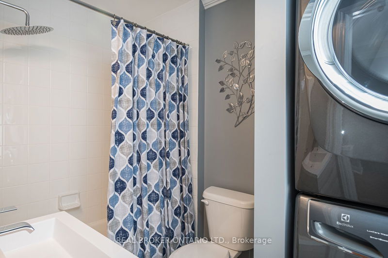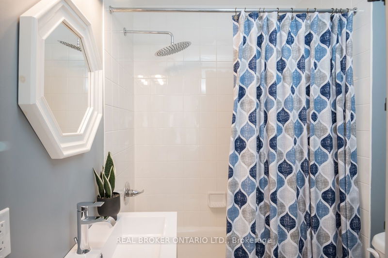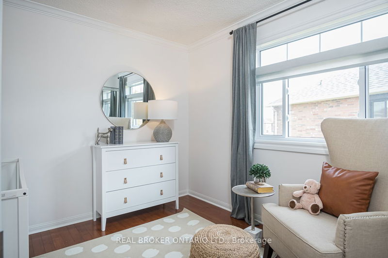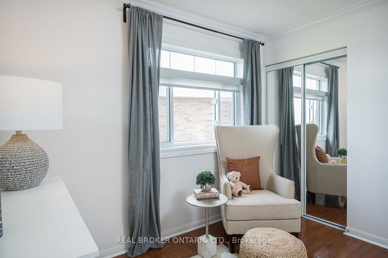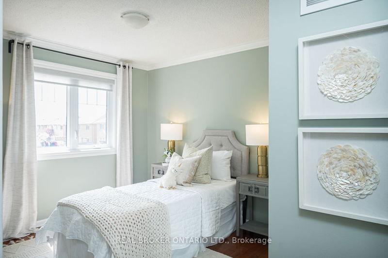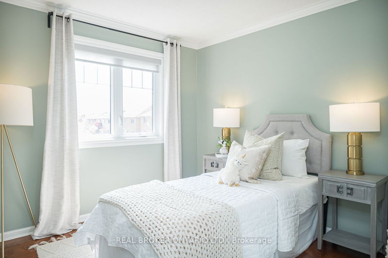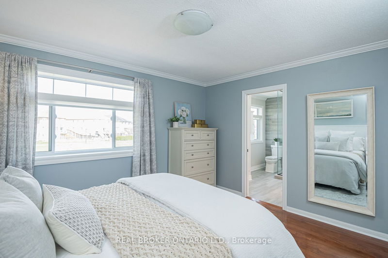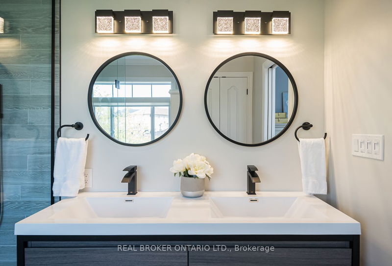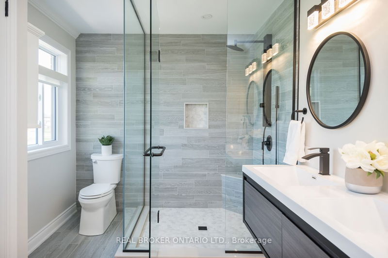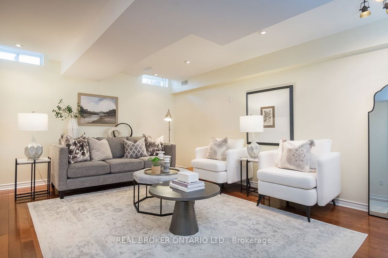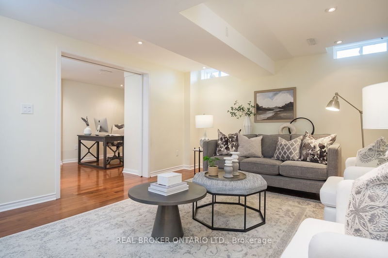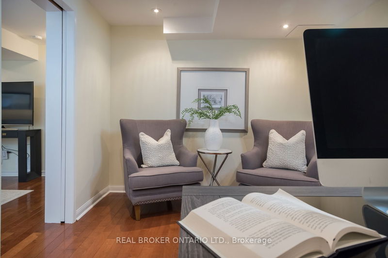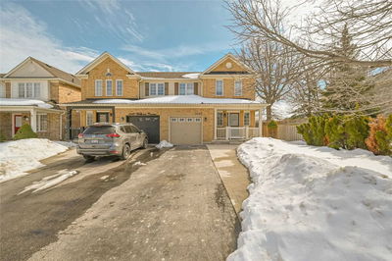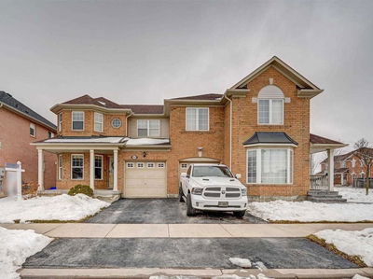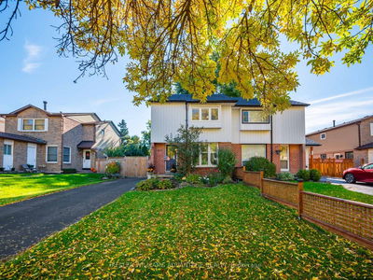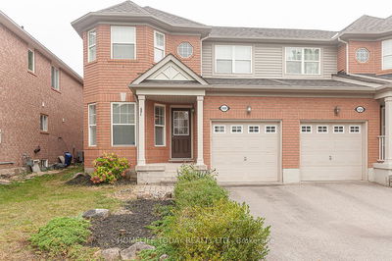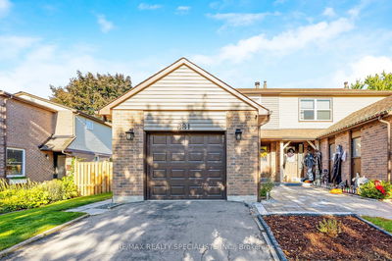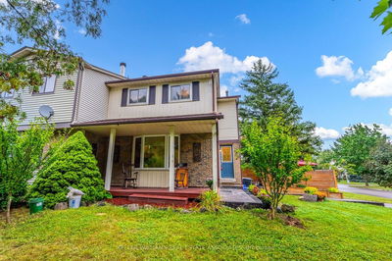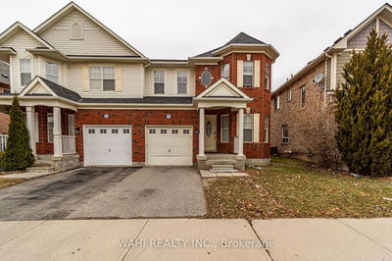This Gorgeous Semi-Detached Home Is Nestled On A Quiet, Low-Traffic Street Backing Onto Green Space. Thoughtfully Renovated Throughout, This Home Is The Definition Of Turnkey. From The Moment You Walk Through The Stately 42" Inch Door, You'll Step Into A Bright Open-Concept Living And Dining Area. The Showpiece Kitchen Is Beautiful And Functional, With All Stainless Steel Appliances, An Induction Cooktop And Quartz Countertops. The Large Windows Overlook The Fully Landscaped Backyard And Green Space. Upstairs Offers 3 Spacious Bedrooms With Upgraded Ensuite And Main Bathrooms, Plus A Convenient Laundry Area. In The Fully Finished Lower Level You'll Find A Recreation Room, Added Flex Space, And A 2 Piece Bath. Outside You'll Love The View From The Fully Landscaped Backyard With Multiple Entertaining Areas And The Quiet Of Backing Onto Greenspace. You Can Also Park 2 Vehicles In The Driveway, As There's No Sidewalk. This Home Truly Has It All And Could Be Your Door To A Bright Beginning.
Property Features
- Date Listed: Wednesday, May 10, 2023
- Virtual Tour: View Virtual Tour for 848 Shepherd Place
- City: Milton
- Neighborhood: Beaty
- Full Address: 848 Shepherd Place, Milton, L9T 6L8, Ontario, Canada
- Living Room: Window, Crown Moulding, Hardwood Floor
- Kitchen: Stainless Steel Appl, Pot Lights, Renovated
- Listing Brokerage: Real Broker Ontario Ltd. - Disclaimer: The information contained in this listing has not been verified by Real Broker Ontario Ltd. and should be verified by the buyer.

