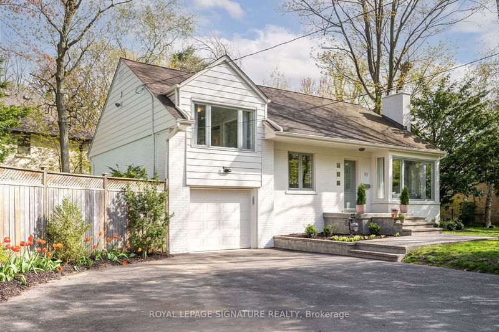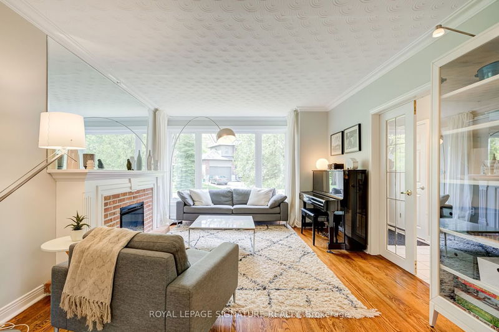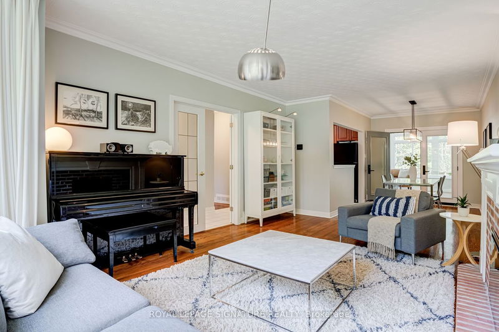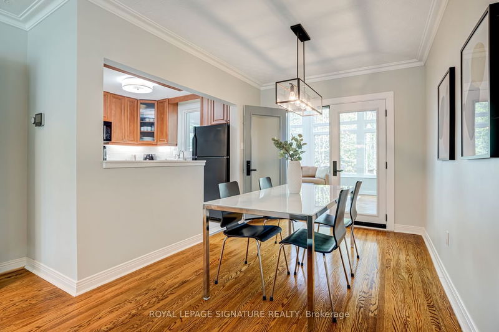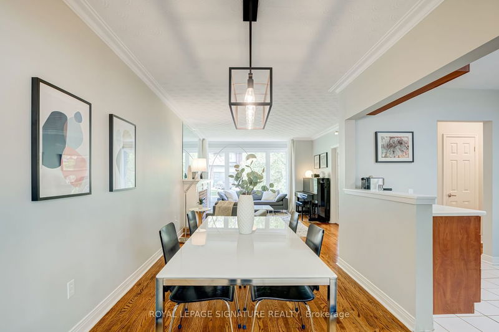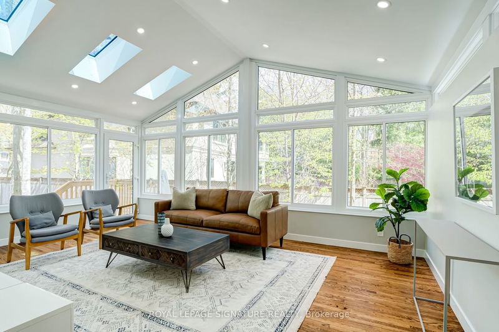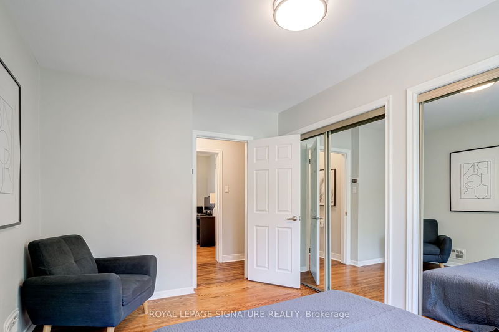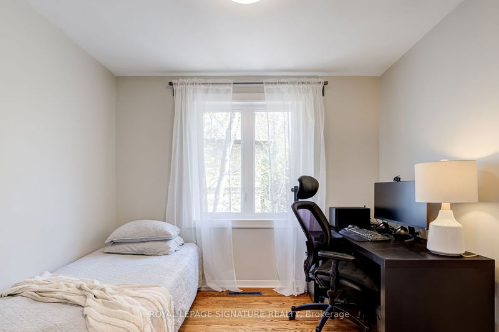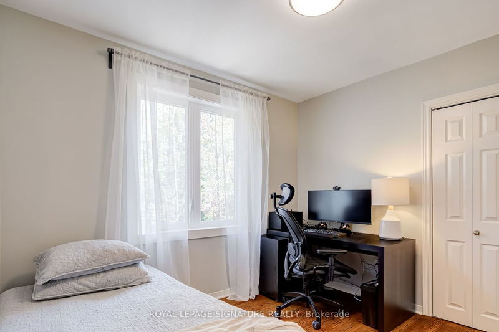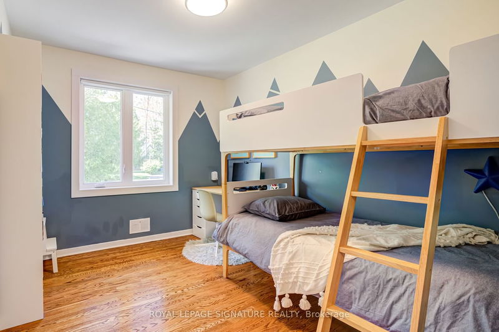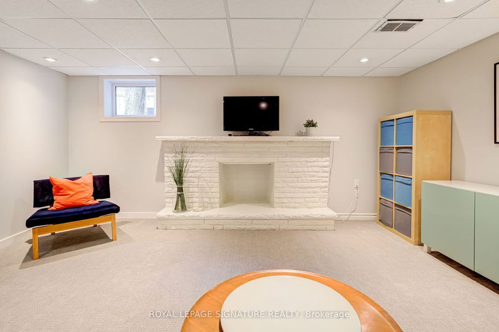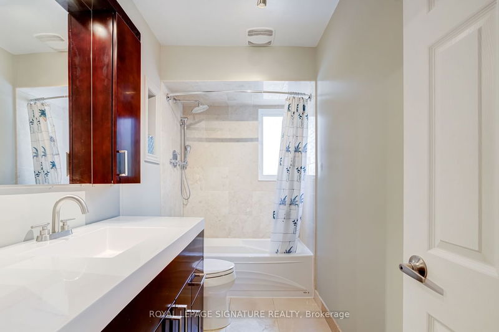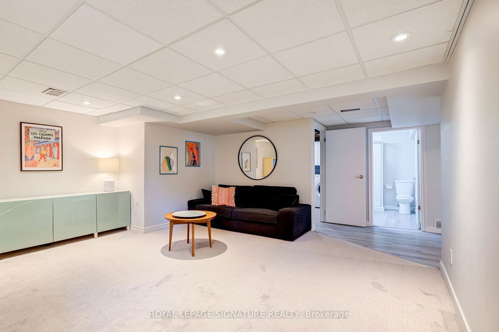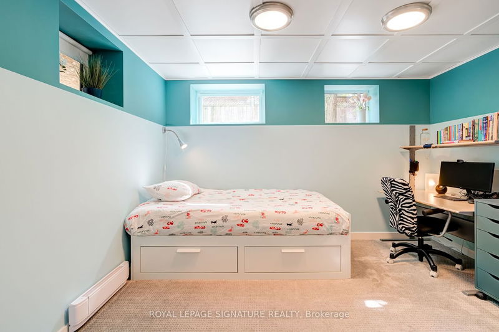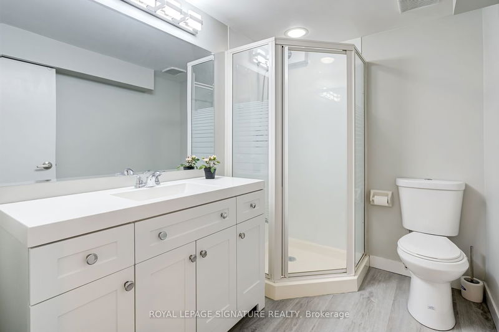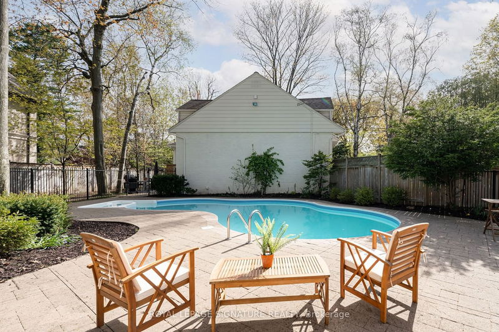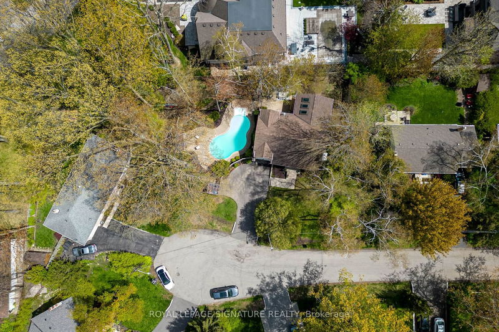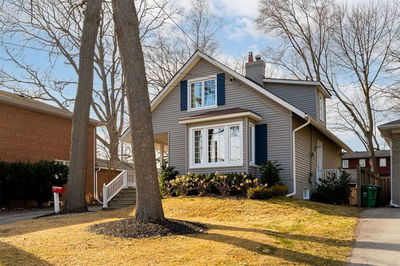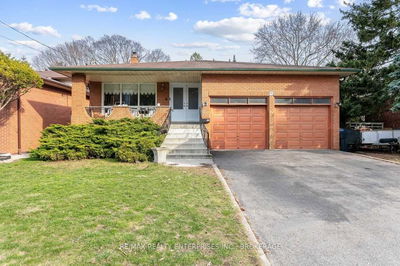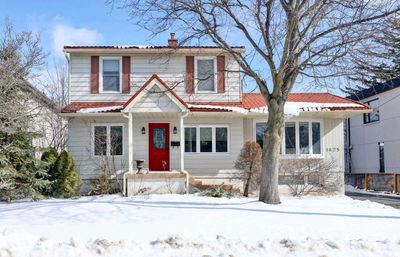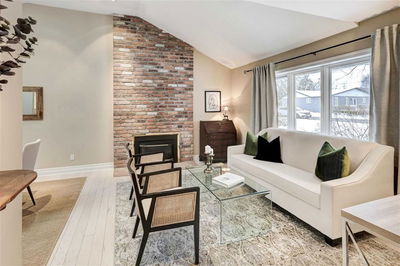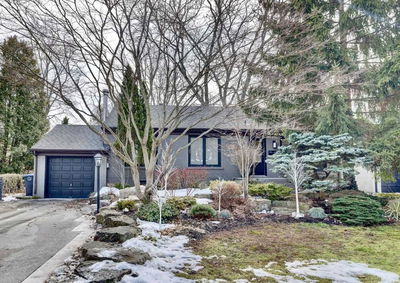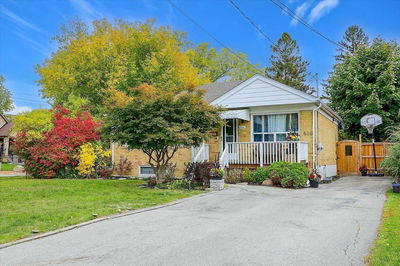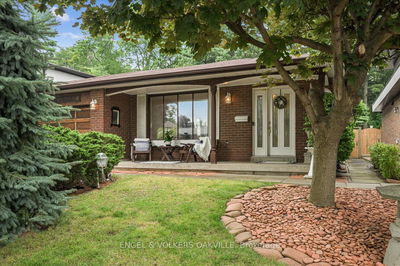Rare Opportunity To Live On A Quiet Tree Lined Cul-De-Sac In One Of The Most Prestigious Locations In Mineola | Port Credit. Renovated, Detached Turn-Key Home Featuring A Recently Completed Family Room Extension With Wall-To-Wall Windows, Skylights, Hardwood Floors, Heat Pump And Walk-Out To Yard. The Fenced-In Landscaped And Hardscaped Yard Surrounds An In-Ground Salt Water Pool With Newer Heater And Filter System. New Windows And Hardwood Floors Throughout. Cozy Living Room With Electric Fireplace And Large Windows Facing The Court. The Spacious Lower Level Features An Additional Insulated Bedroom, Family Size Recreation Room With Brick Decorative Fireplace. New Luxury Vinyl + Broadloom. A Top Of The Line 3 Zone Furnace(4 Zone Total), Heat Recovery Ventilator, & Glass Lined Hot Water Tank Completes The Utility Room. Laundry Room With Front Load Washer/Dryer, Sink & A Separate Water Tank. Attached Garage With Additional Electrical Panel. Private Driveway Parking For 3 Vehicles.
Property Features
- Date Listed: Wednesday, May 10, 2023
- Virtual Tour: View Virtual Tour for 92 Foxhunt Court
- City: Mississauga
- Neighborhood: Mineola
- Major Intersection: Mineola / Wilson
- Full Address: 92 Foxhunt Court, Mississauga, L5G 2H5, Ontario, Canada
- Living Room: Hardwood Floor, Electric Fireplace, Large Window
- Kitchen: Stainless Steel Appl, Tile Floor, O/Looks Dining
- Family Room: Skylight, O/Looks Backyard, Hardwood Floor
- Listing Brokerage: Royal Lepage Signature Realty - Disclaimer: The information contained in this listing has not been verified by Royal Lepage Signature Realty and should be verified by the buyer.


