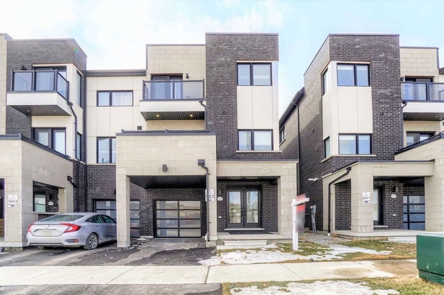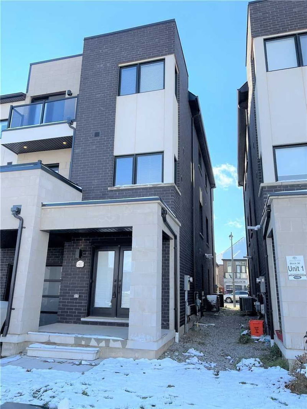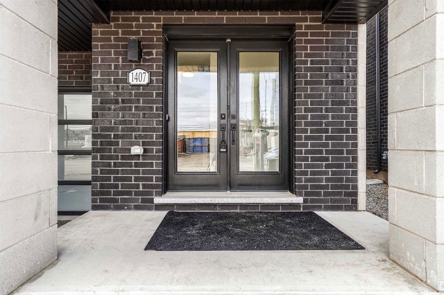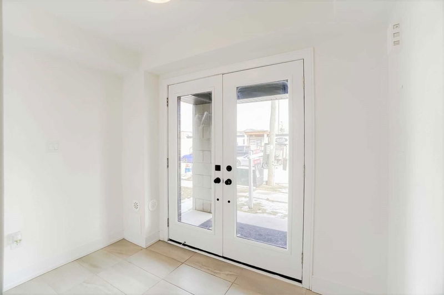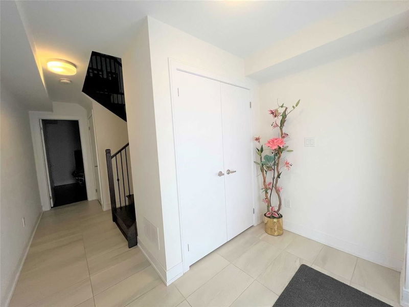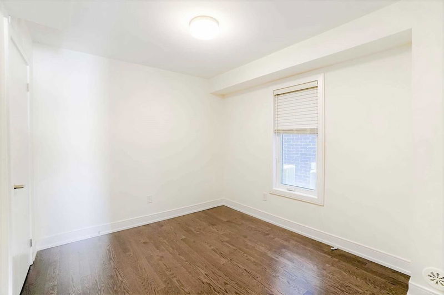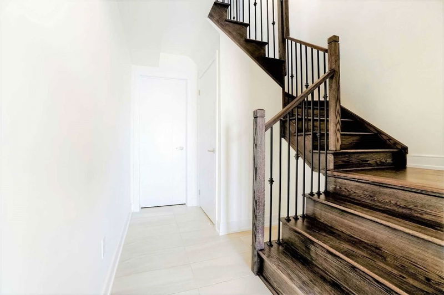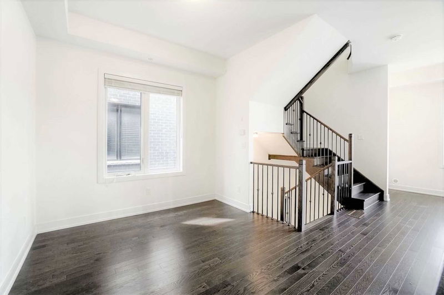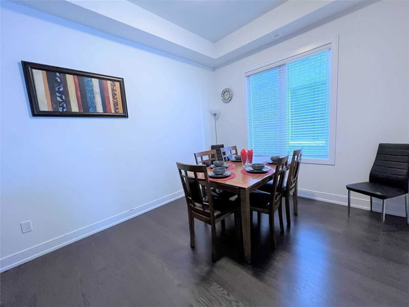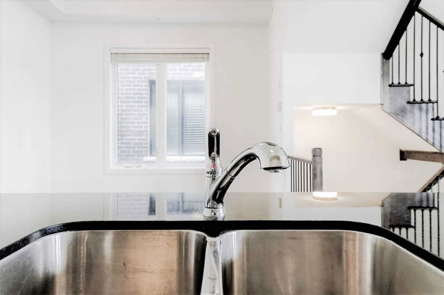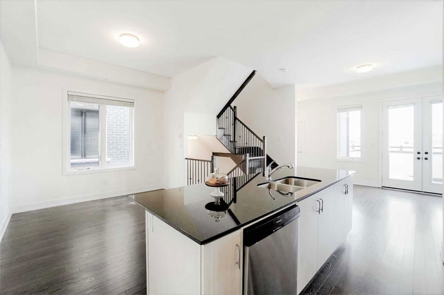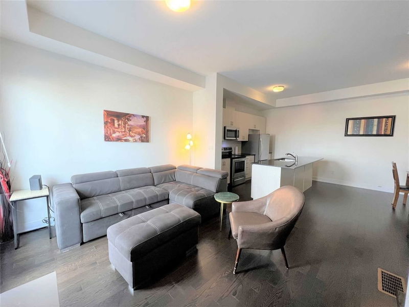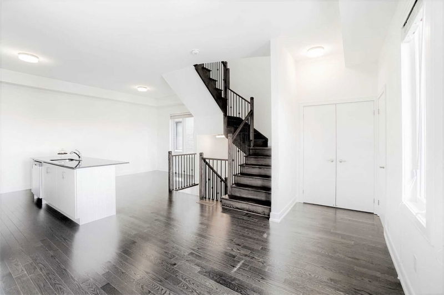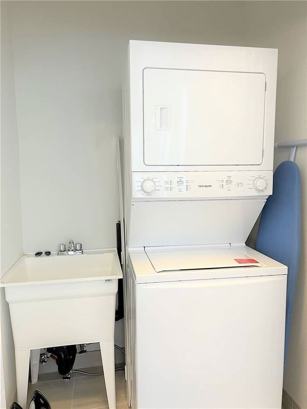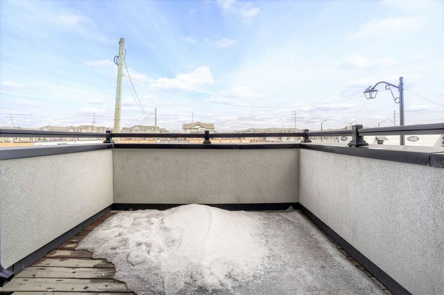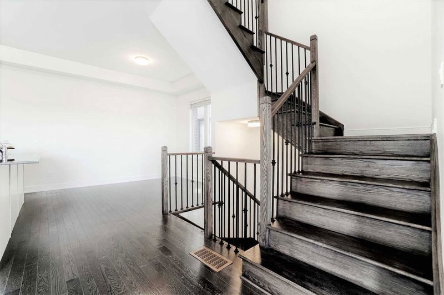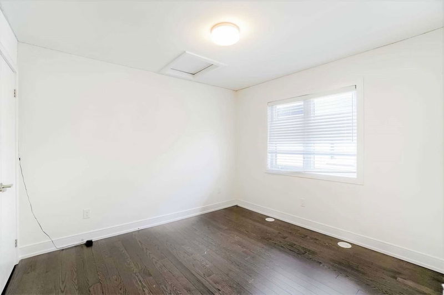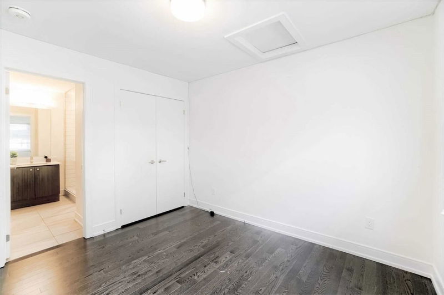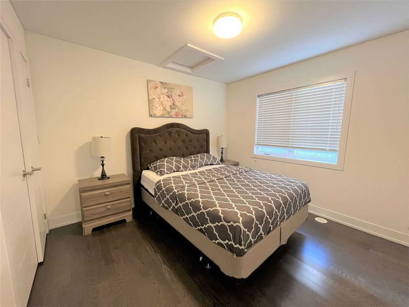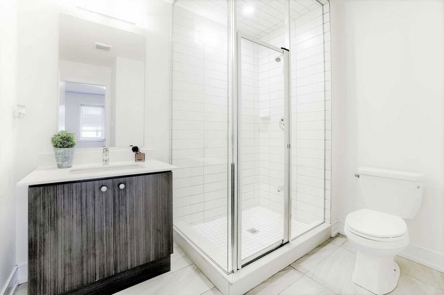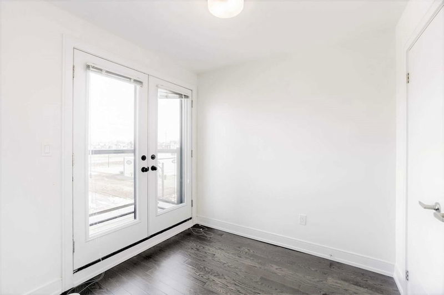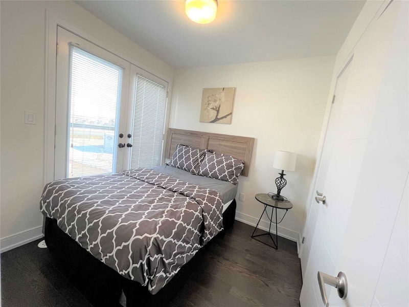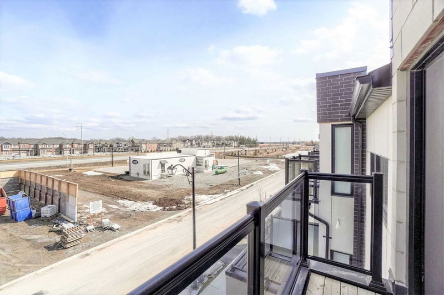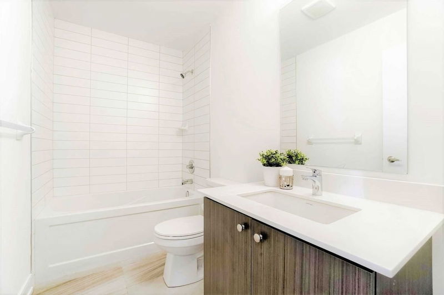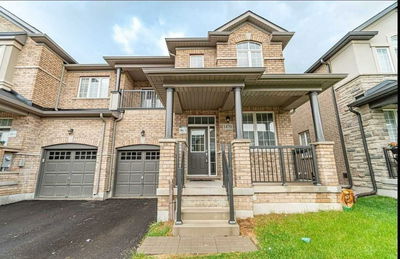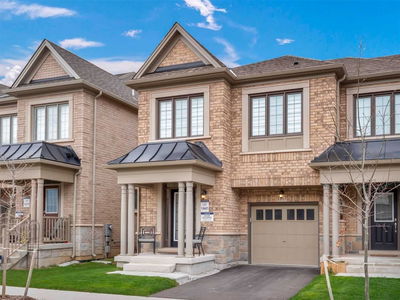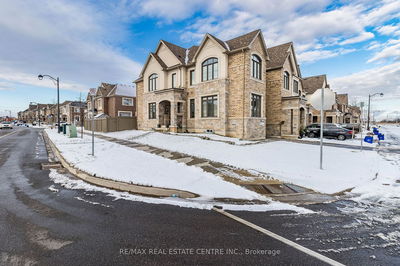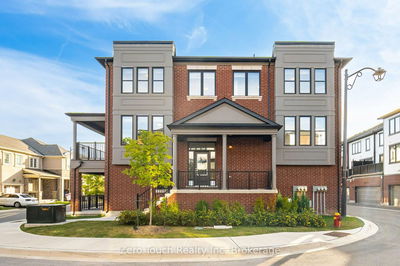Welcome To This Two Years Old Freehold End Unit Townhouse Looks Like Brand New. Stunning Modern 4Bd In Desirable Milton.Nice Home Features 9 Ft Ceilings, Hardwood Fl. Main Floor Has Entrance From Garage +4th Bedroom.Over 1550 Sqft Area .A Spacious Open Concept 2nd Floor Dining & Living Rm, Complete W/ Large Balcony Access & Large Windows. Upgraded Kitch.W/S/Steel Appliances, Modern Back Splash. Centre Island W/Breakfast Bar. Powder Rm. Nd Balcony In 3rd Fldon't Miss This Two Years Old Freehold End Unit Townhouse Looks Like Brand New. Stunning Modern 4Bd In Desirable Milton.Nice Home Features 9 Ft Ceilings, Hardwood Fl. Main Floor Has Entrance From Garage +4th Bedroom. Over 1550 Sqft Area .A Spacious Open Concept 2nd Floor Dining & Living Rm, Complete W/ Large Balcony Access & Large Windows. Upgraded Kitch.W/S/Steel Appliances, Modern Back Splash. Centre Island W/Breakfast Bar. Powder Rm. 2nd Balcony In 3rd Fl.
Property Features
- Date Listed: Thursday, March 16, 2023
- Virtual Tour: View Virtual Tour for 1407 Clarriage Court
- City: Milton
- Neighborhood: Ford
- Major Intersection: Louis St. Laurent Ave&Reg.25
- Full Address: 1407 Clarriage Court, Milton, L9E 1L6, Ontario, Canada
- Kitchen: Hardwood Floor, Centre Island, Stainless Steel Appl
- Listing Brokerage: Re/Max Realty Specialists Inc., Brokerage - Disclaimer: The information contained in this listing has not been verified by Re/Max Realty Specialists Inc., Brokerage and should be verified by the buyer.


