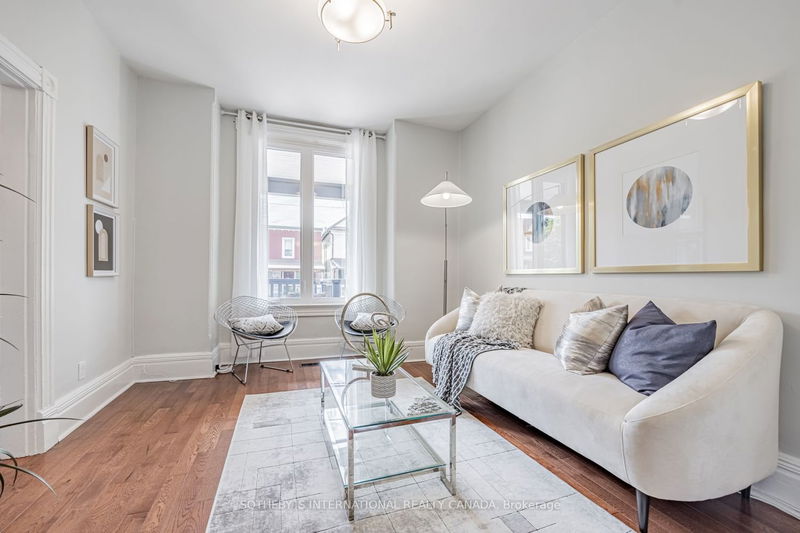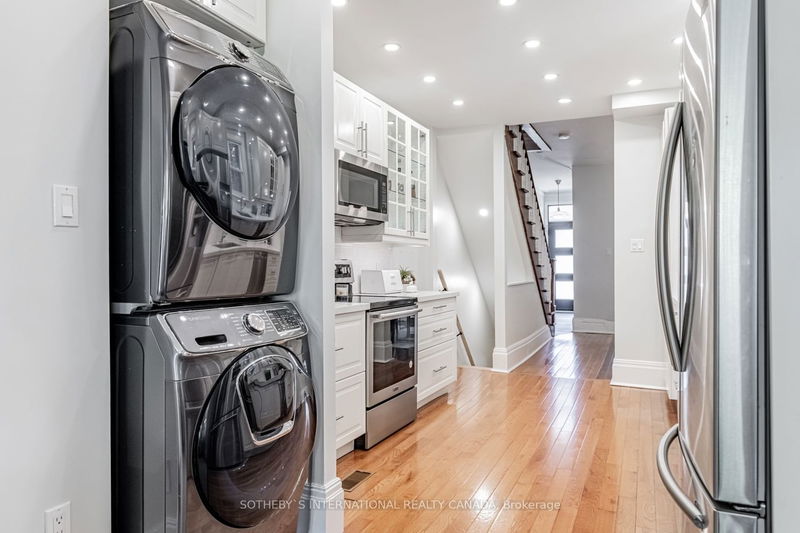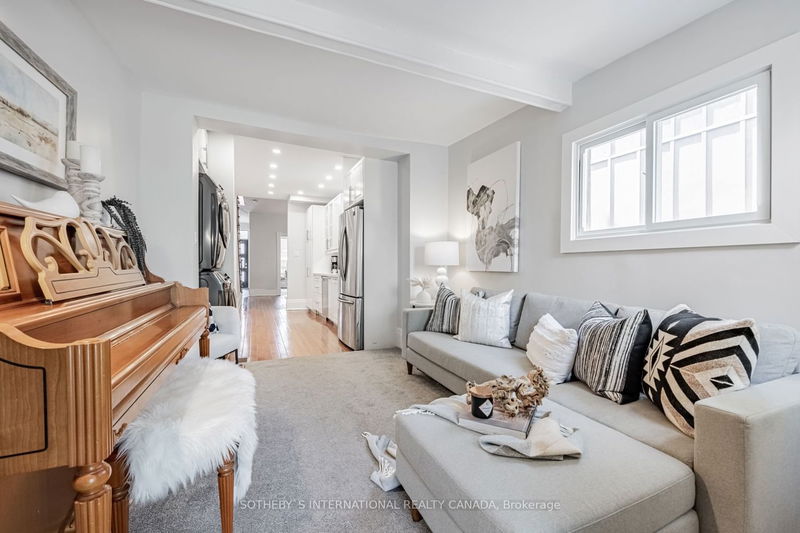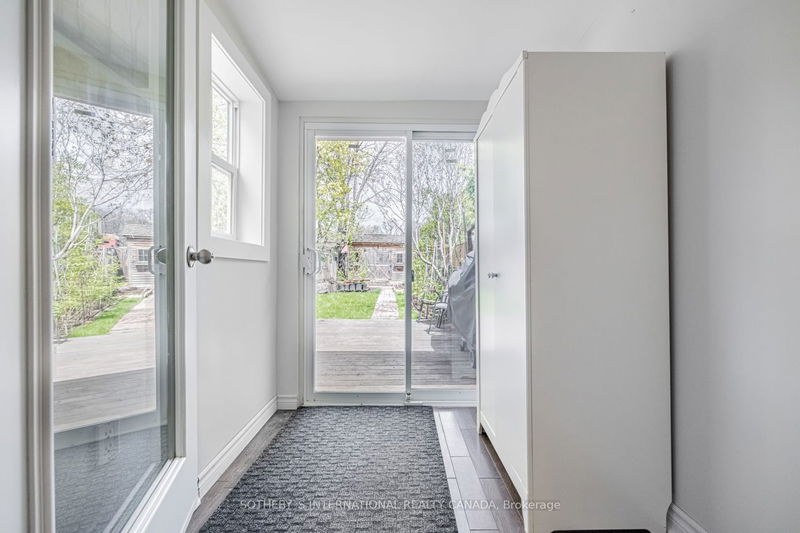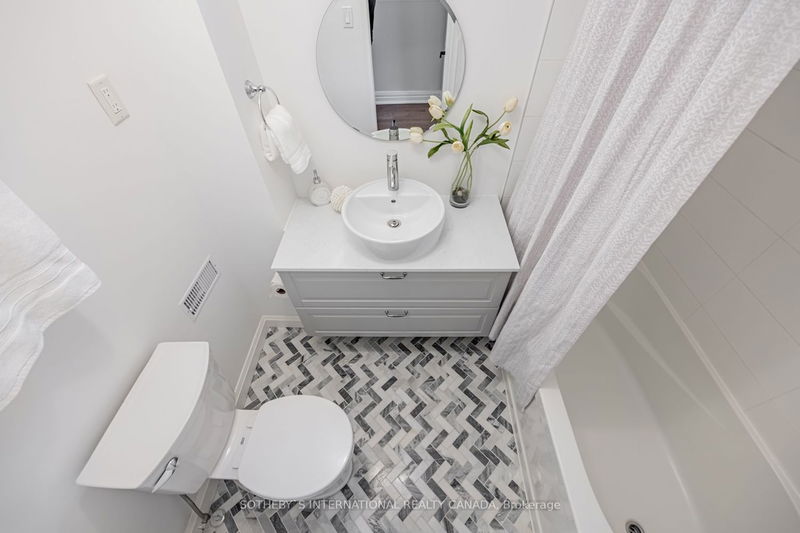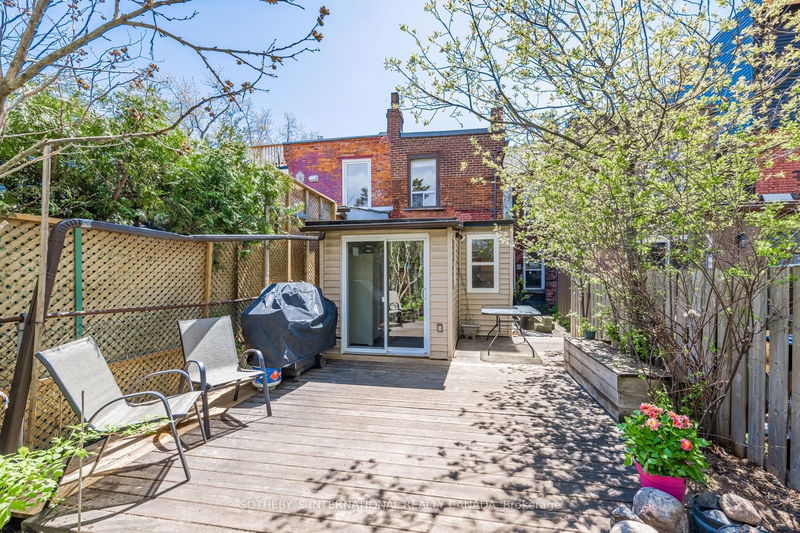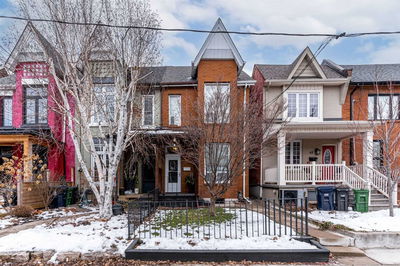Nestled On A Family Friendly Street In The Heart Of The Junction Stands This Sparkling Victorian Gem. Spacious With High Ceilings. Will Accommodate A Growing Family For Many Years Ahead (1,314' Above, 580' Below Ground). Deep Lot (137.5 Ft.) W. Cedar Shed (10'X12'), Wood Deck, Veggie Plot, Back Patio, Mature Raspberry Hedges. Sit On The Back Patio & Watch Your Produce Grow, Attracting Bees, Birds & Butterflies. Move-In Ready, Freshly Painted Throughout With Renovated Kitchen(2018), 2 Renovated Baths(2023) New Energy Efficient Windows In The Lr/Dr, Primary Bedroom & 2nd Bedroom (All 2023). Energy Efficient Front Door. Inspire Your Inner Chef: Renovated White Kitchen W. Quartz Counters, Subway Tiles, Pot Lights, & Stainless Steel Appliances. 3 Ample Bedrooms, A Stylish Bathroom Complete The 2nd Floor. The Finished (2023) Basement With New Floors & Chic New Bathroom Has 2 Exits. Potential For Legal Rental Unit. Updated Mechanics. Seller's Carson Dunlop Home Inspection Report Available.
Property Features
- Date Listed: Wednesday, May 10, 2023
- Virtual Tour: View Virtual Tour for 176 Maria Street
- City: Toronto
- Neighborhood: Junction Area
- Major Intersection: Dundas And Gilmour
- Full Address: 176 Maria Street, Toronto, M6P 1W4, Ontario, Canada
- Living Room: Combined W/Dining, Window
- Kitchen: Family Size Kitchen, Stainless Steel Appl, Quartz Counter
- Family Room: Combined W/Kitchen, Walk Through, Picture Window
- Listing Brokerage: Sotheby`S International Realty Canada - Disclaimer: The information contained in this listing has not been verified by Sotheby`S International Realty Canada and should be verified by the buyer.




