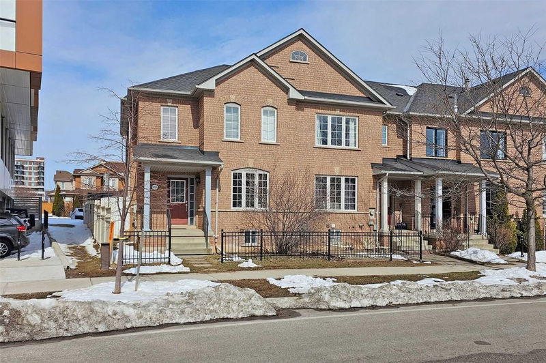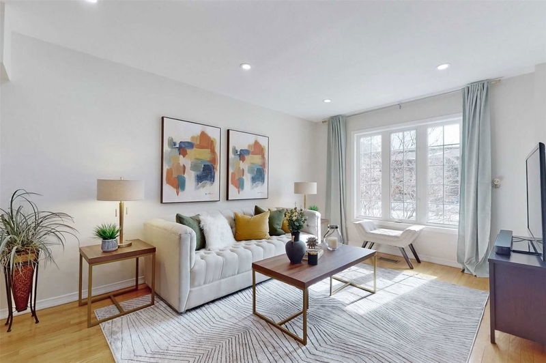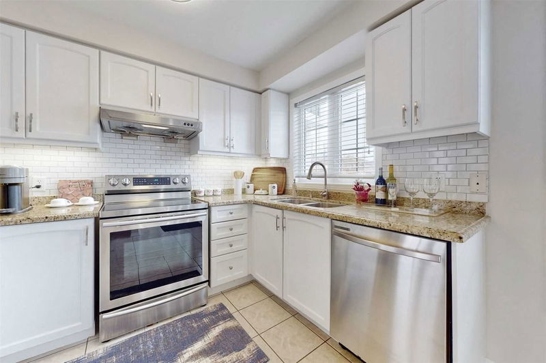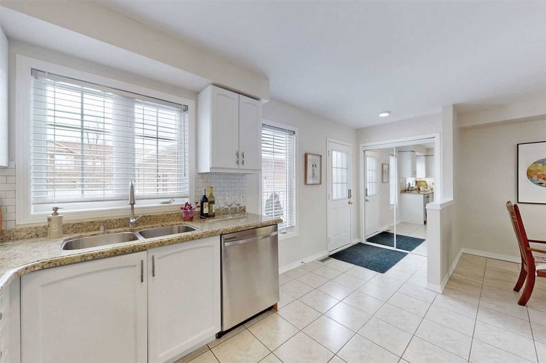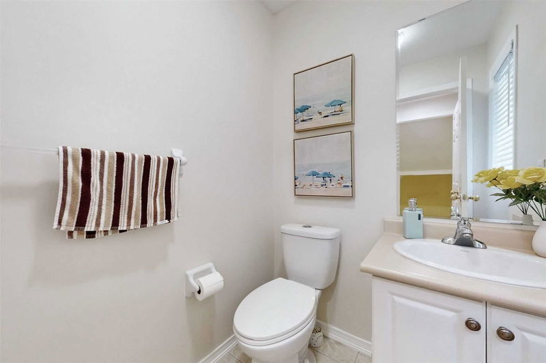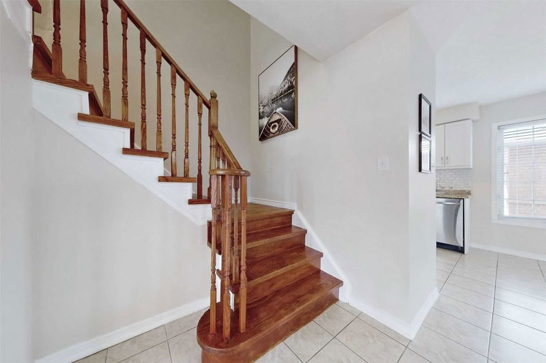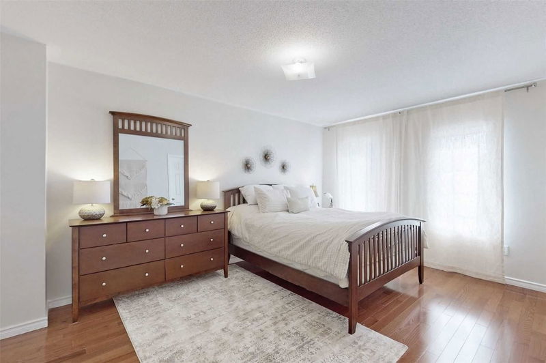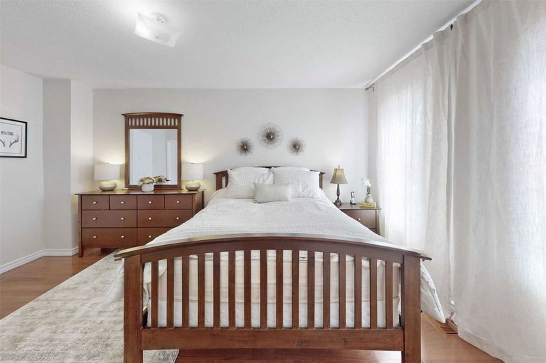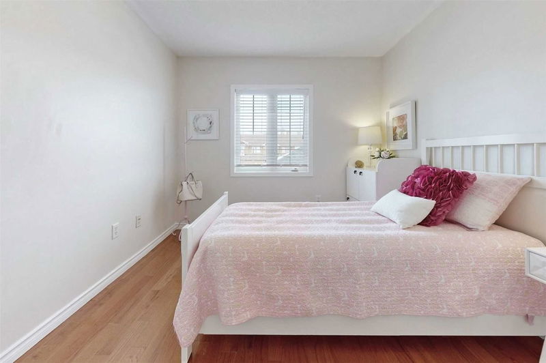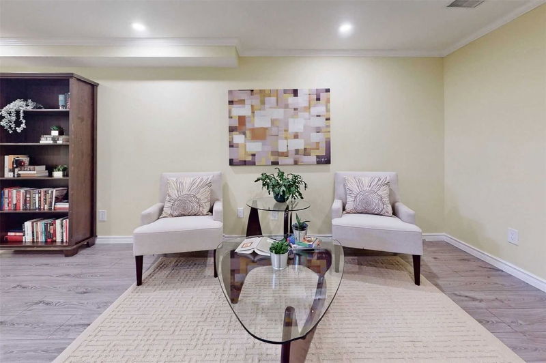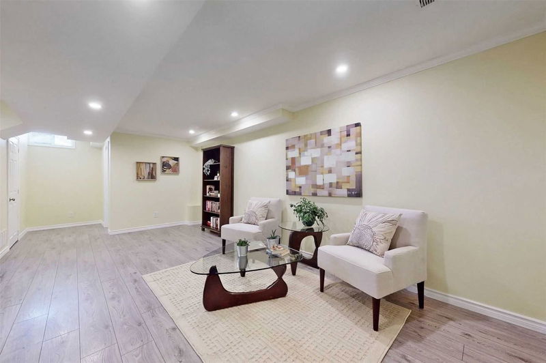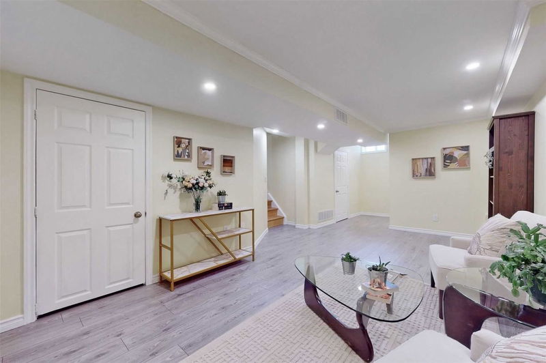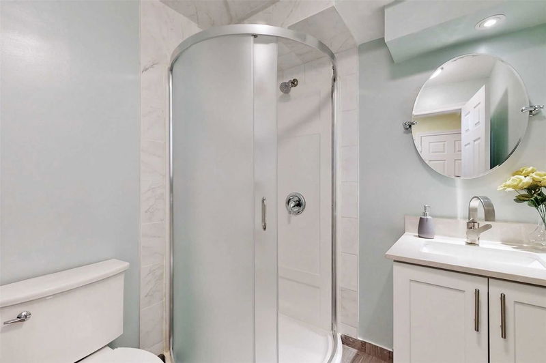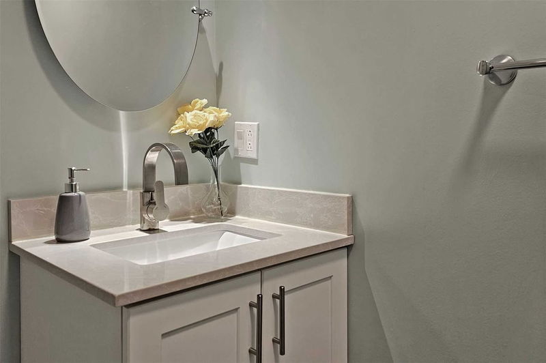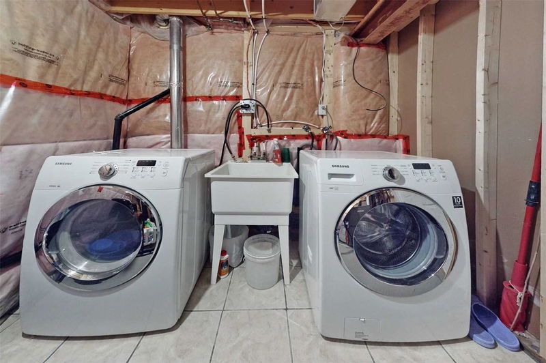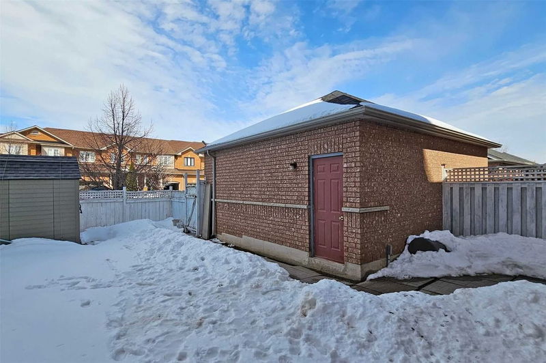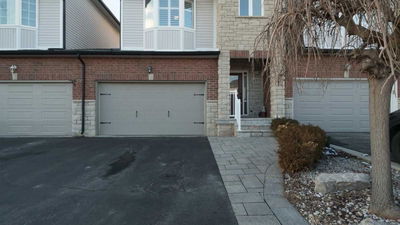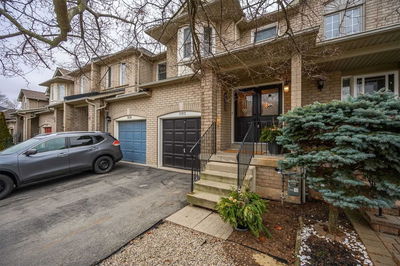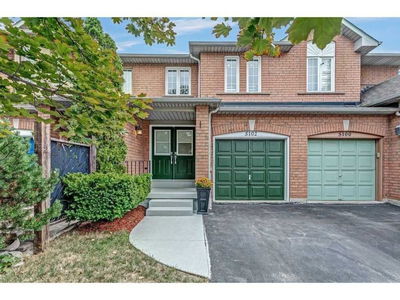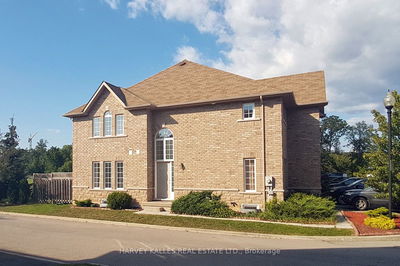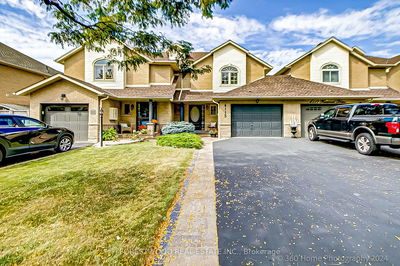Stunning Home!Freehold Townhouse In Sought Out Uptown Burlington!Amazing Open Concept Design With Hardwood Flooring On Main And Second.Granite Countertop & S/S Appliances Forms The Modern Kitchen. Master Bedroom With W/I Closet & Ensuite Tub&Shower. Finished Basement With Extra Office Or Bedroom & Bath With Shower.Cozy Up By The Pot Lights, Gas Fireplace And Central Vacuum. Easy Access To Hwy403/407.Close To Restaurants, Retails,School And Park.
Property Features
- Date Listed: Friday, March 17, 2023
- Virtual Tour: View Virtual Tour for 5015 Corporate Drive
- City: Burlington
- Neighborhood: Uptown
- Major Intersection: Appleby Line & Corporate Dr.
- Full Address: 5015 Corporate Drive, Burlington, L7L 7L6, Ontario, Canada
- Living Room: Hardwood Floor, Pot Lights, Fireplace
- Kitchen: Stainless Steel Appl, O/Looks Backyard, Open Concept
- Family Room: Window, Wood Floor, Wood Trim
- Listing Brokerage: Homelife Landmark Realty Inc., Brokerage - Disclaimer: The information contained in this listing has not been verified by Homelife Landmark Realty Inc., Brokerage and should be verified by the buyer.

