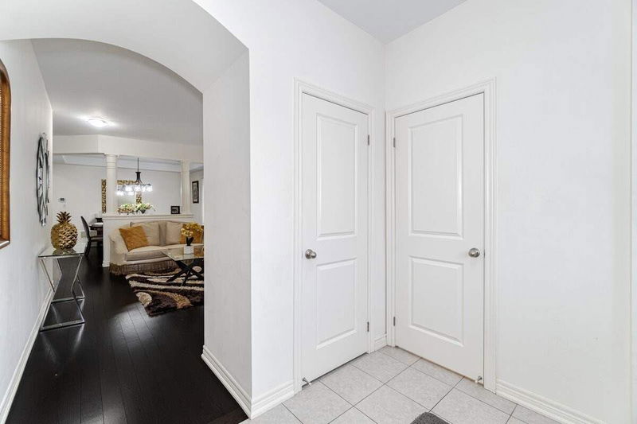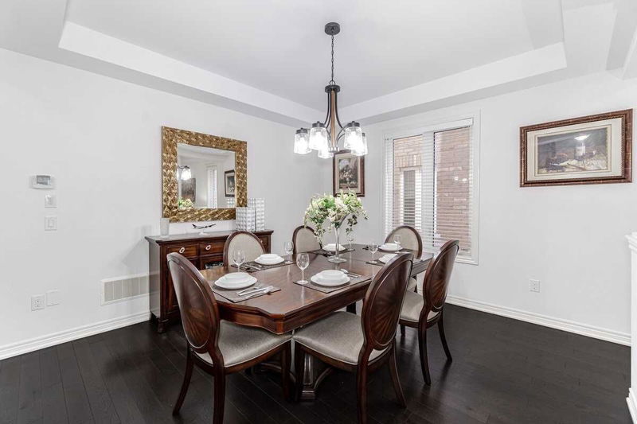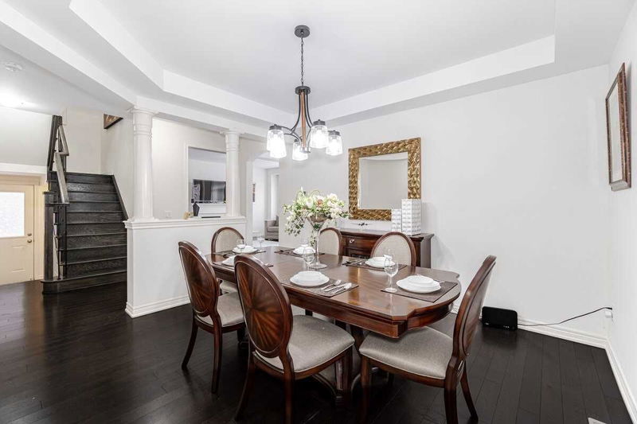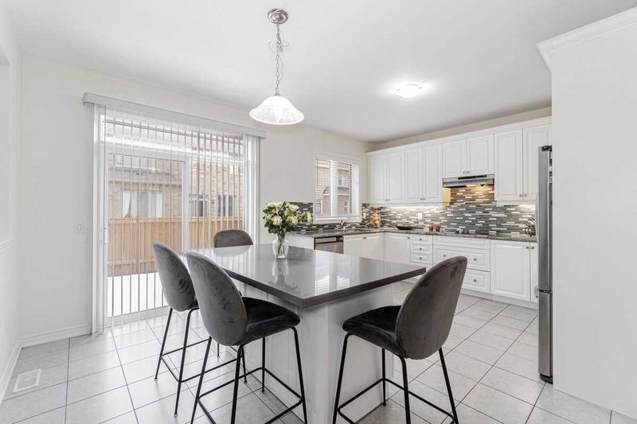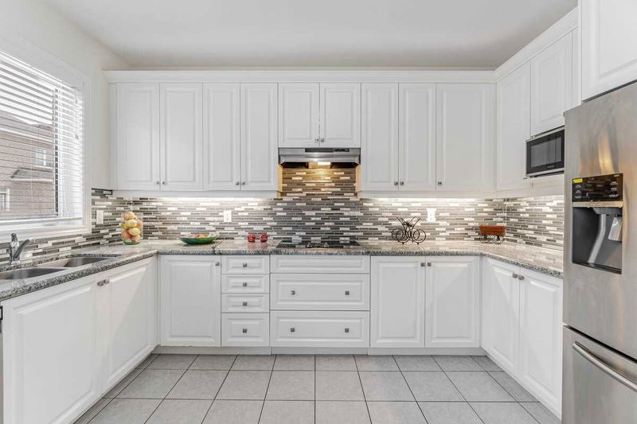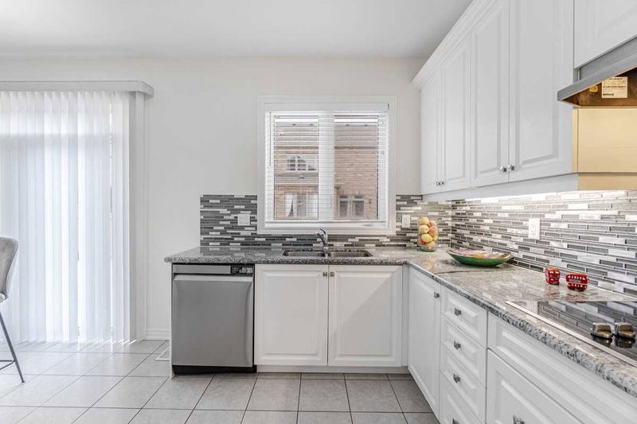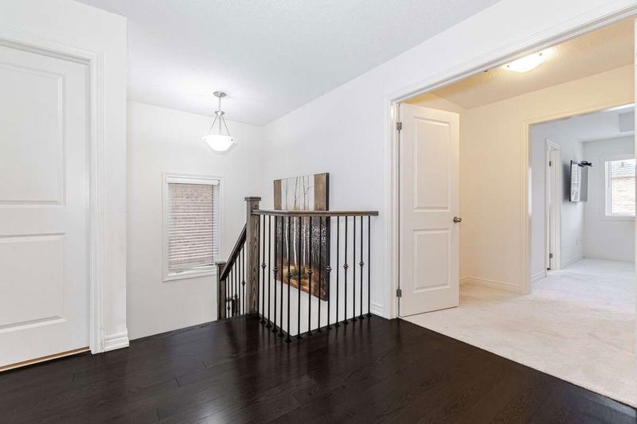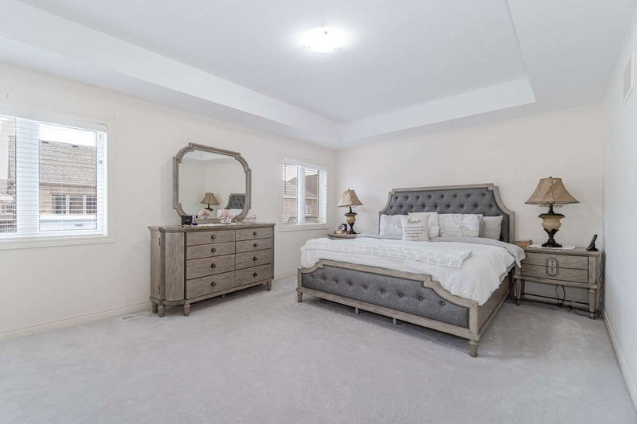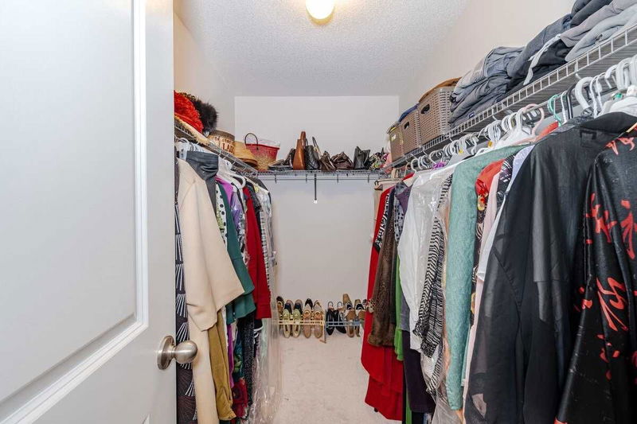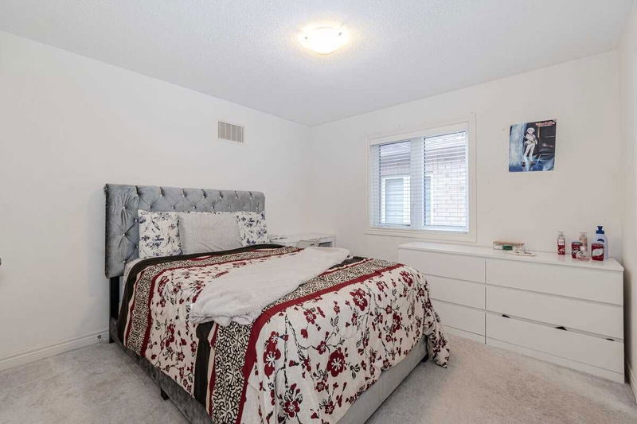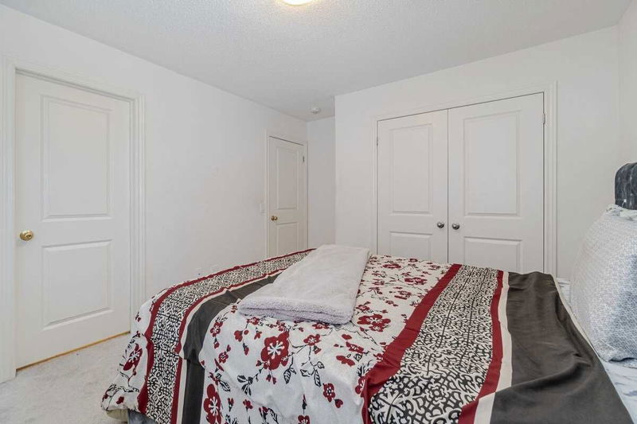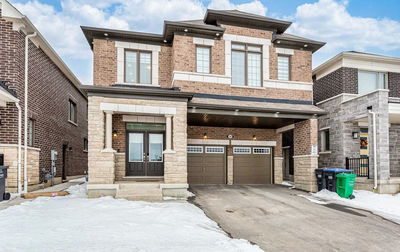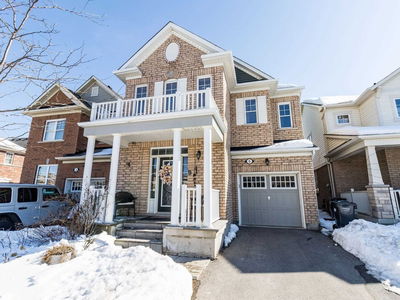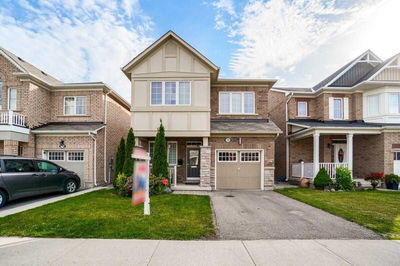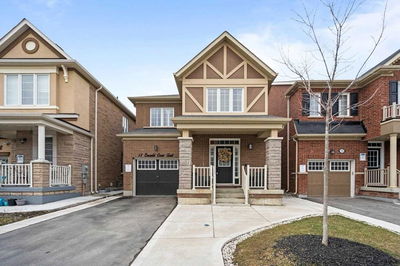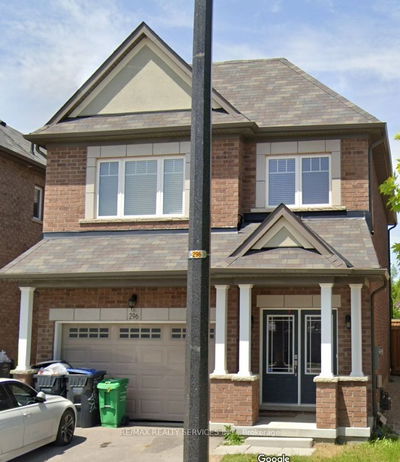Beautiful Stone & Stucco Elevation Built By Rosehaven Double Garage 4 Bedroom Detached Home With 4 Washrooms 9Ft Smooth Ceiling!! Premium Hardwood Floors On M/Flr!! Beautiful Designer Choice Kitchen W/Lot Of Storage Space, Granite C'tops, Fmly Rm W/ Gas Fire Place!! 2nd Flr Features W/ 4 Spacious Bdrms W/ 3 Full Washrooms!! Mstr Bdrm W/ Glass Shower!A Must See!!! Lots Of Upgrades
Property Features
- Date Listed: Friday, March 17, 2023
- Virtual Tour: View Virtual Tour for 52 Rangemore Road N
- City: Brampton
- Neighborhood: Northwest Brampton
- Major Intersection: Mississauga/Wanless
- Full Address: 52 Rangemore Road N, Brampton, L7A 0B2, Ontario, Canada
- Living Room: Hardwood Floor, Large Window
- Family Room: Hardwood Floor, Fireplace
- Kitchen: Tile Floor, Backsplash, Quartz Counter
- Listing Brokerage: Re/Max Gold Realty Inc., Brokerage - Disclaimer: The information contained in this listing has not been verified by Re/Max Gold Realty Inc., Brokerage and should be verified by the buyer.






