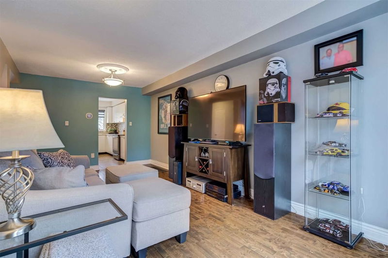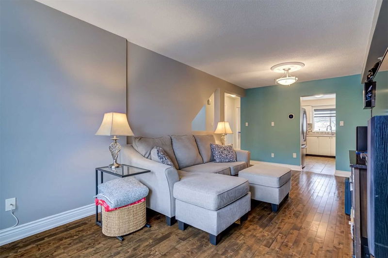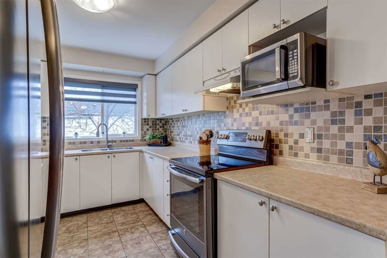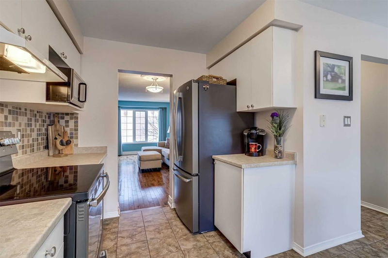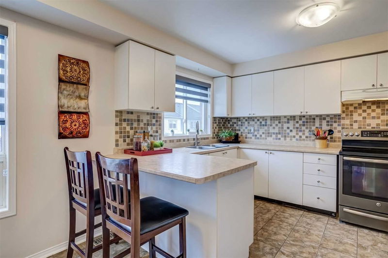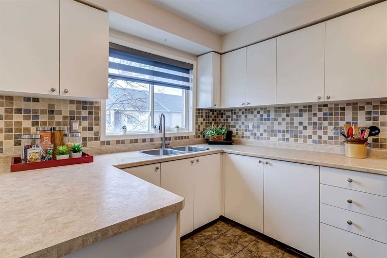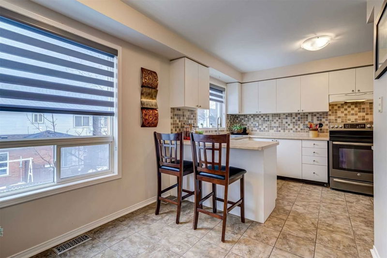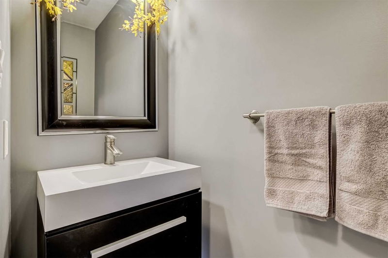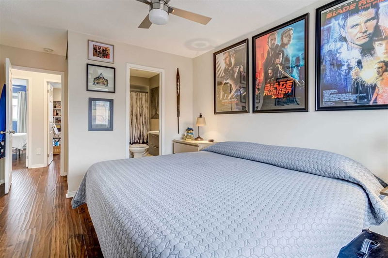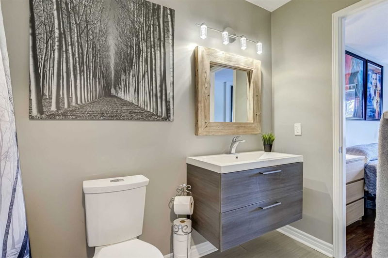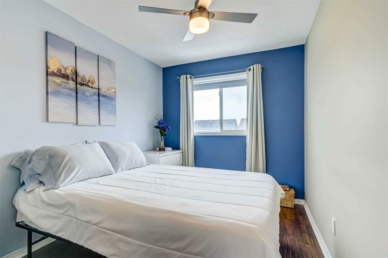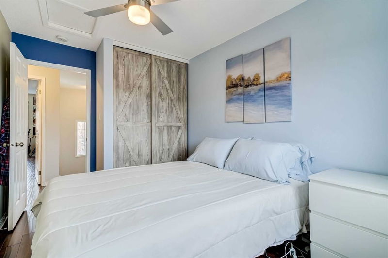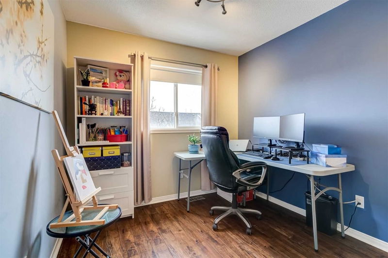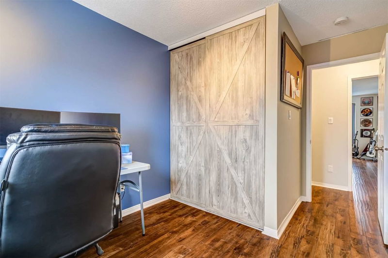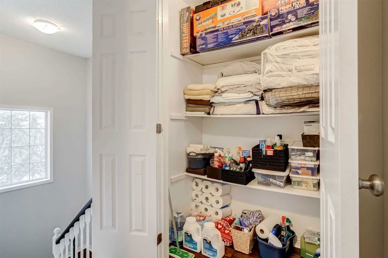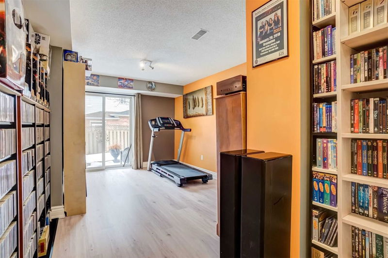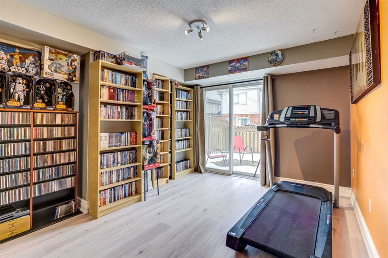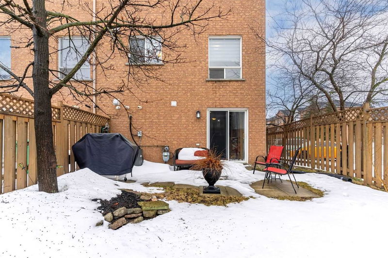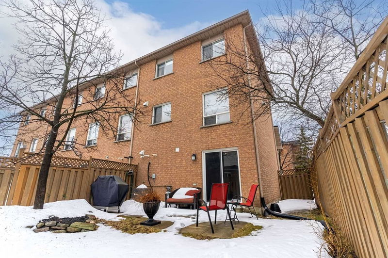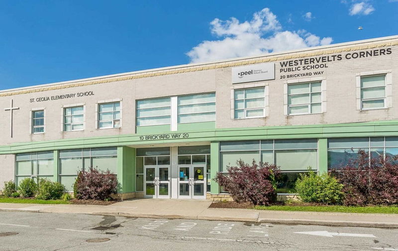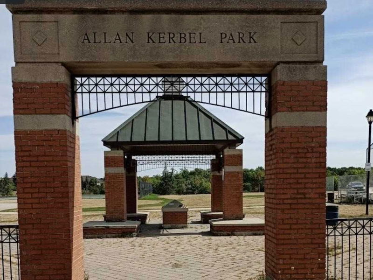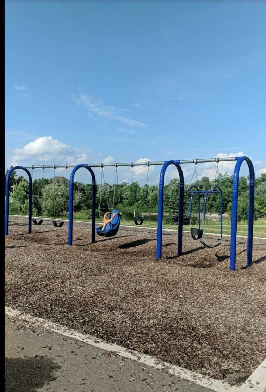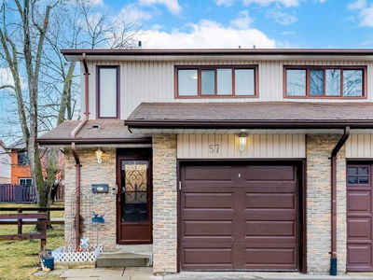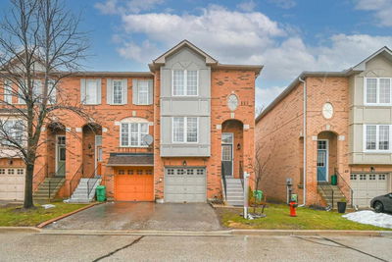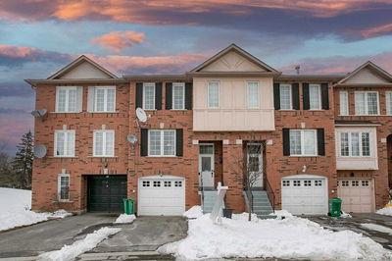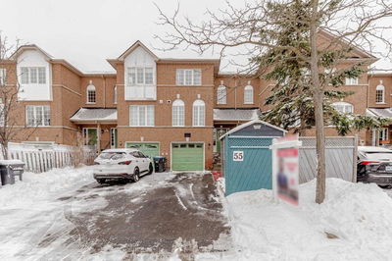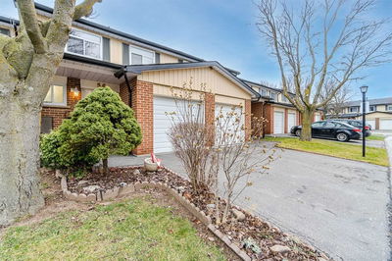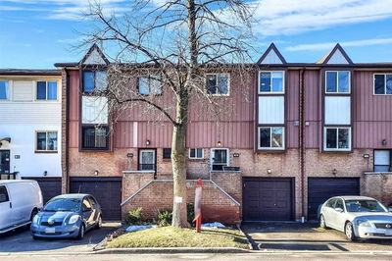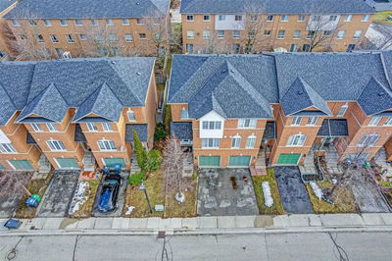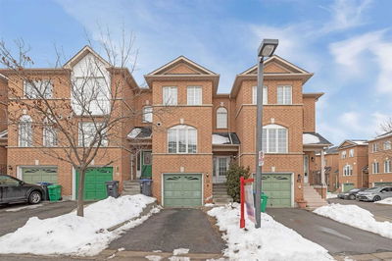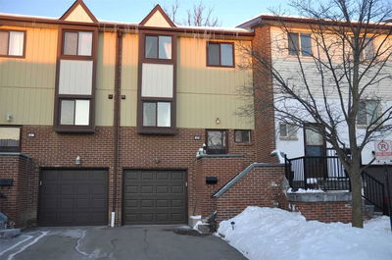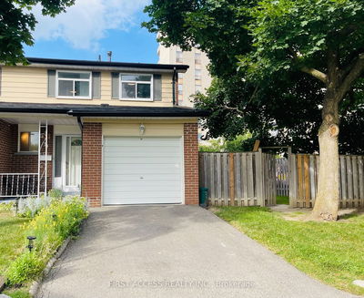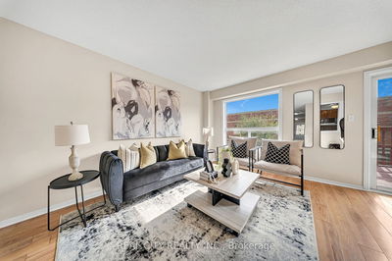Welcome To #159 @ 65 Brickyard Way A.K.A. Ashton Park. This Stunningly Clean & Well Maintained ***End Unit / Corner*** Townhome Features 3 Generously Sized Bedrooms & 2 Renovated Bathrooms, Laid Over 1,435 Sf(Mpac) ***Largest Townhome Listed In Ashton Park In Recent Times*** Also Features Finished Walk-Out Bsmnt W/ Rec Rm, Storage, W/O To Back Yard, Garage Access & Laundry Rm W/ Rough-In For 3 Pc Bath - Income Potential! Large Eat In Kitchen W/ Backsplash, Breakfast Bar & Smudge Proof Suite Of Ge Appliances! Great Flow & Positive Energy In This Bright, Airy & Open Concept Layout Home With Tiles, Wood & Laminate Flooring T/O! Large Closets In All Bdrms & Oversized 3rd Flr Linen Closet That Could Be Converted To A 2nd Laundry Rm! Poured Concrete Walkway In The Front & Rare Large Fenced Backyard! Located Conveniently Next To Visitor Parking! Don't Miss This One!
Property Features
- Date Listed: Saturday, March 18, 2023
- Virtual Tour: View Virtual Tour for 159-65 Brickyard Way
- City: Brampton
- Neighborhood: Brampton North
- Major Intersection: Main And Bovaird
- Full Address: 159-65 Brickyard Way, Brampton, L6V 4M2, Ontario, Canada
- Family Room: Laminate, W/O To Patio, Access To Garage
- Living Room: Hardwood Floor, Combined W/Dining, Large Window
- Kitchen: Ceramic Floor, Breakfast Bar, B/I Dishwasher
- Listing Brokerage: One Percent Realty Ltd., Brokerage - Disclaimer: The information contained in this listing has not been verified by One Percent Realty Ltd., Brokerage and should be verified by the buyer.



