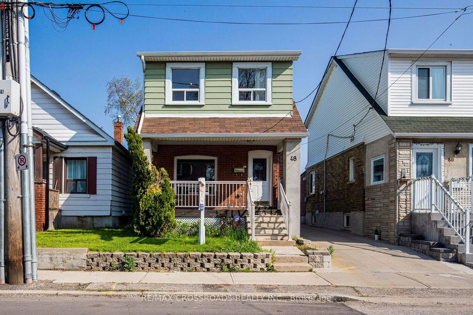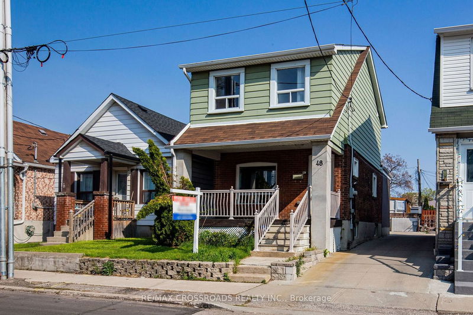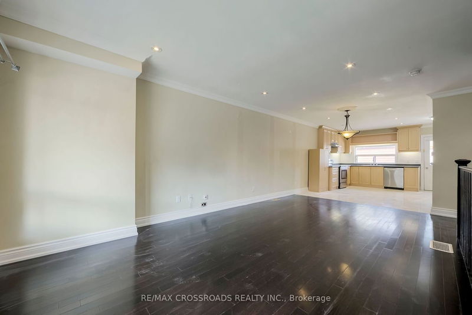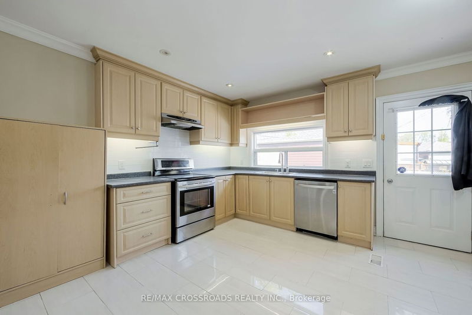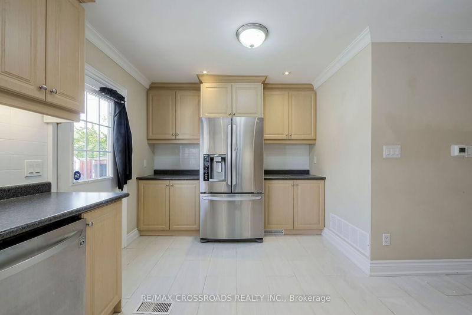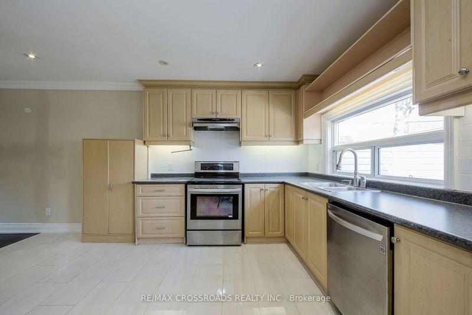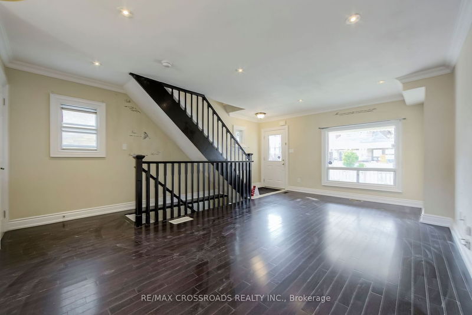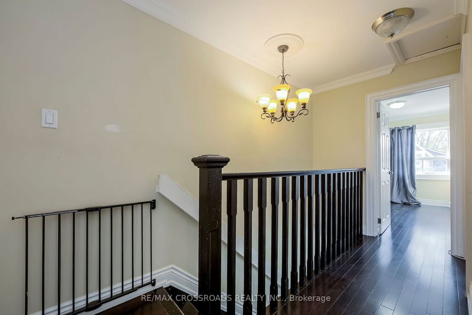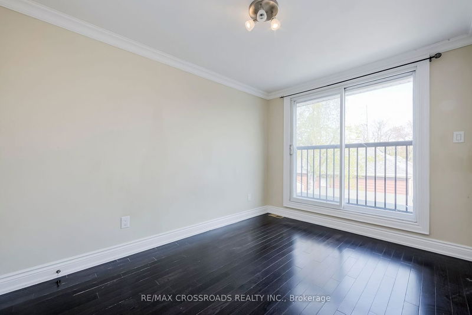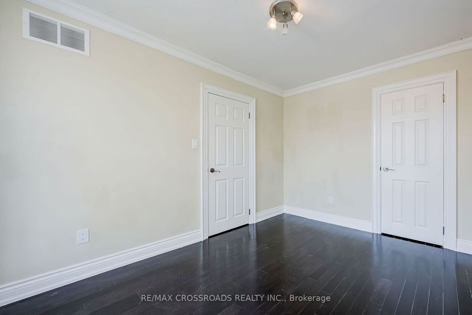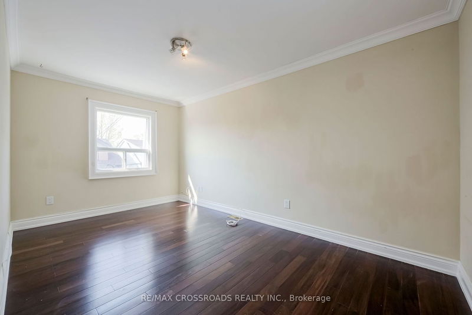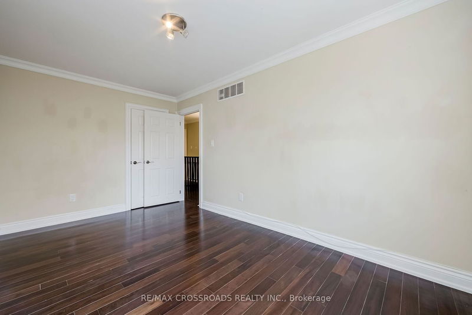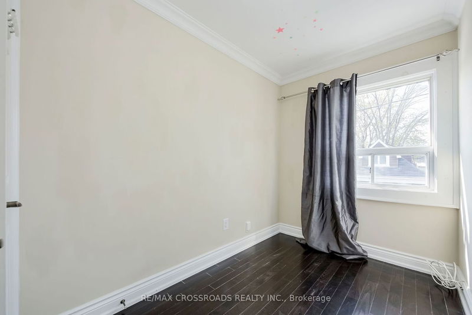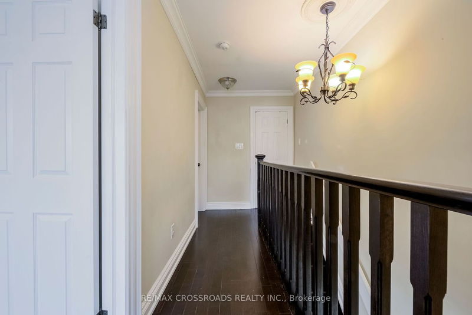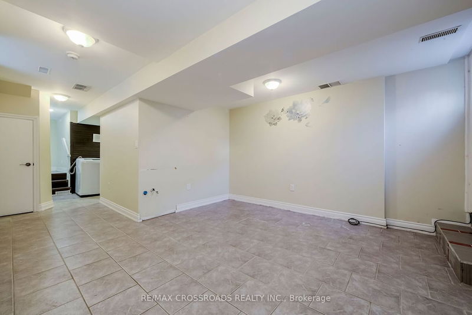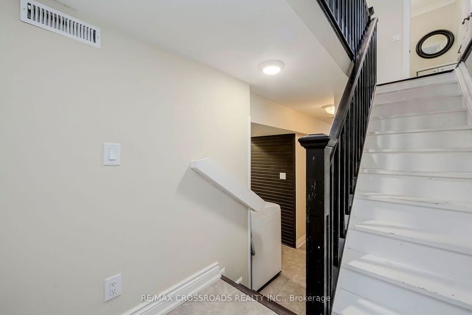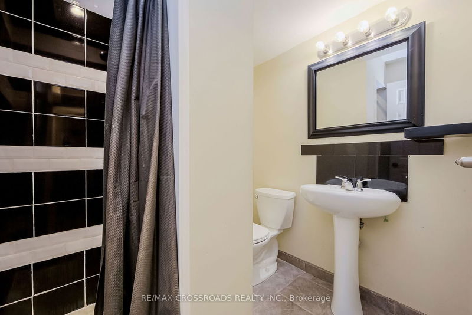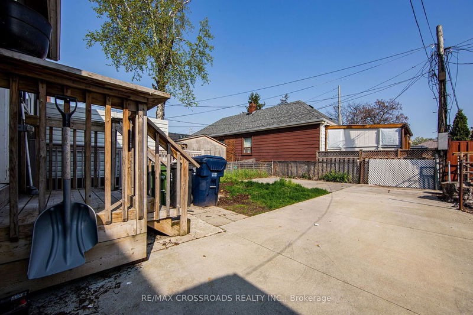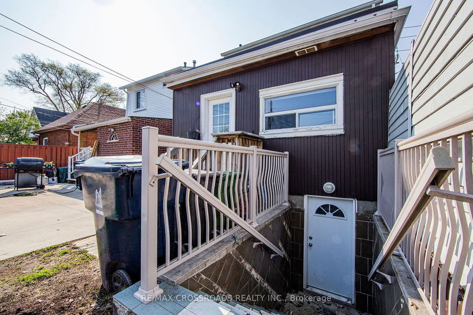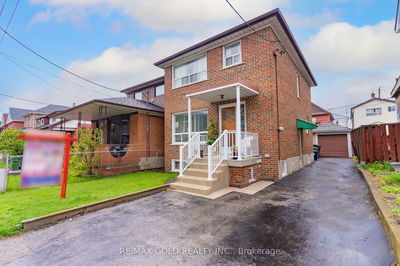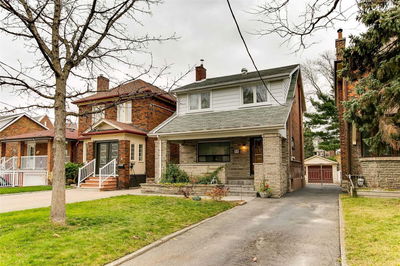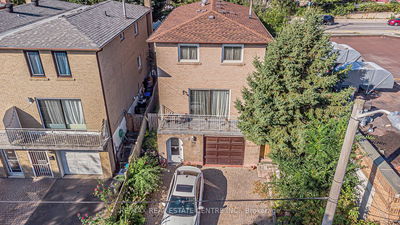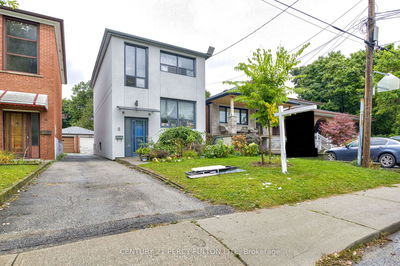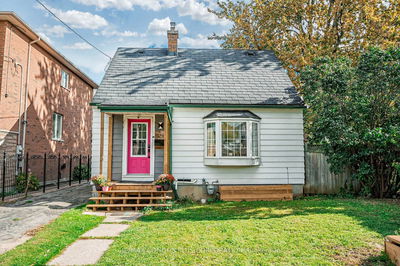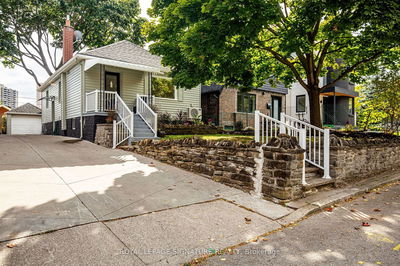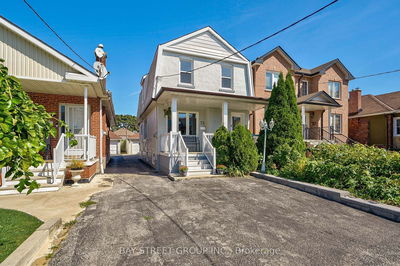Spacious & Renovated Detached Home, 3 +1 Bedrooms, 3 Washrooms, Finished Basement With Separate Entrance Walk-Out, Modern Kitchen, Oak Hardwood Floors Throughout, Crown Molding, Newer Stairs, Updated Bathrooms, Newer Roof, High Efficiency Furnace, Central Air, Newer Electrical, And Many More Updates, Close To Public Transportation, Wide Paved Driveway, Potential Roof Deck On Second Floor.
Property Features
- Date Listed: Wednesday, May 10, 2023
- Virtual Tour: View Virtual Tour for 48 Nickle Street
- City: Toronto
- Neighborhood: Mount Dennis
- Full Address: 48 Nickle Street, Toronto, M6M 2H8, Ontario, Canada
- Living Room: Hardwood Floor, Pot Lights, Combined W/Dining
- Kitchen: Ceramic Floor, W/O To Yard, O/Looks Backyard
- Listing Brokerage: Re/Max Crossroads Realty Inc. - Disclaimer: The information contained in this listing has not been verified by Re/Max Crossroads Realty Inc. and should be verified by the buyer.

