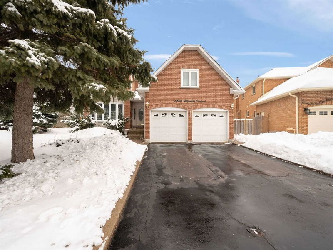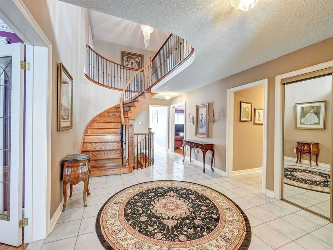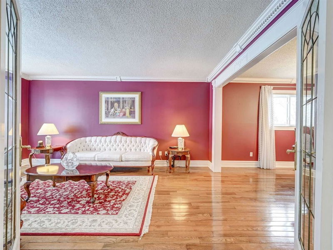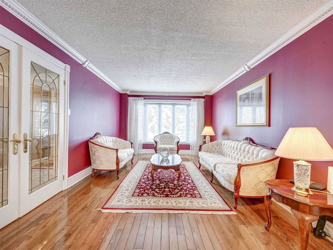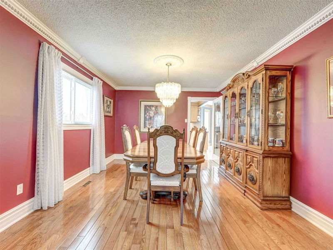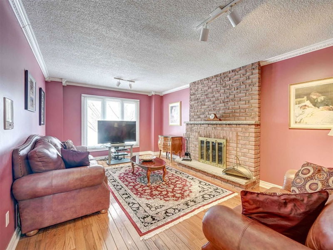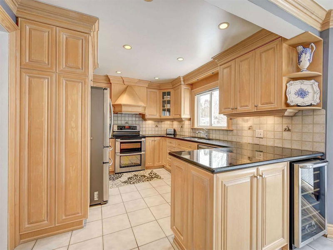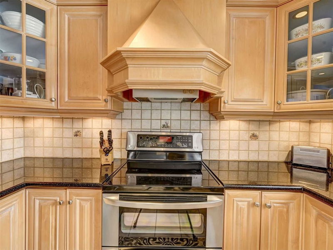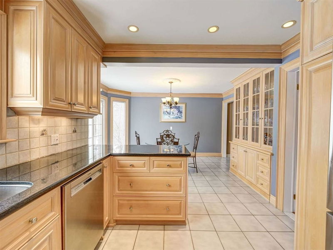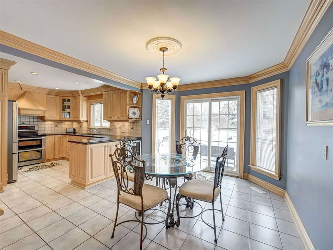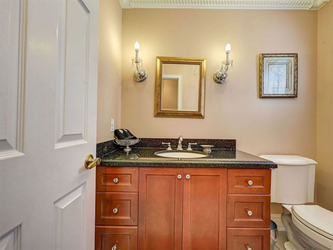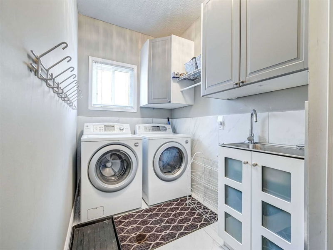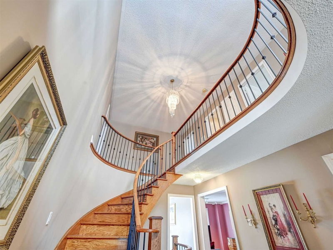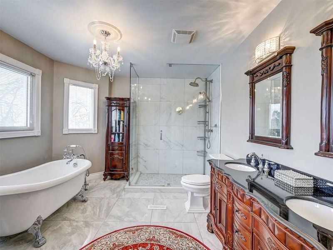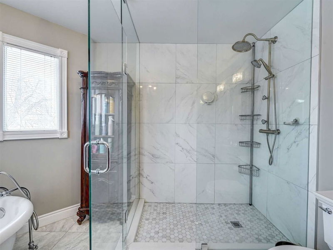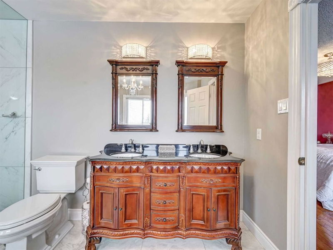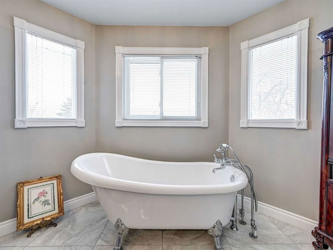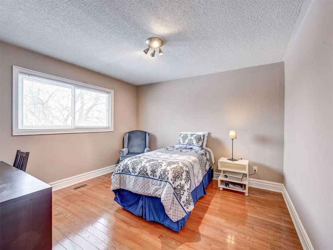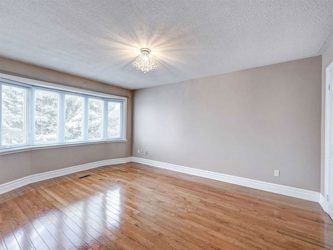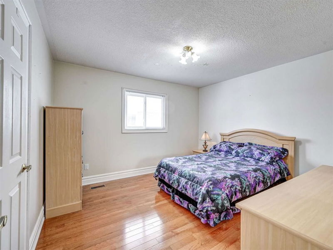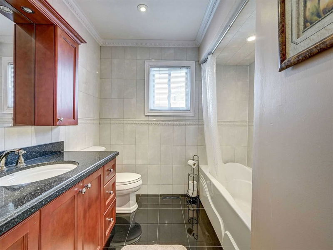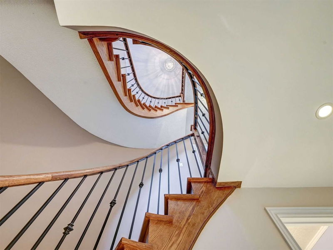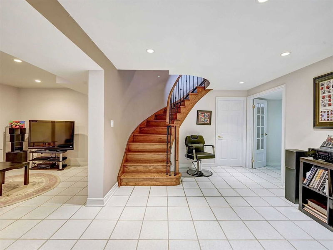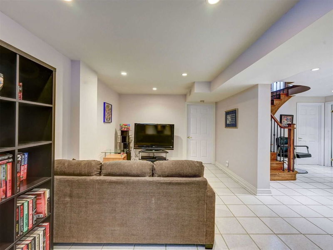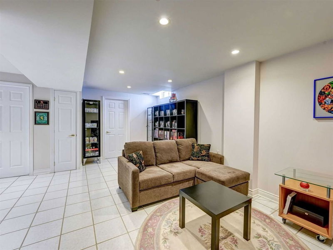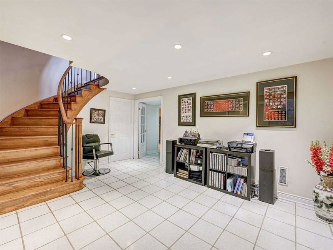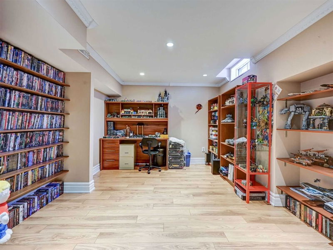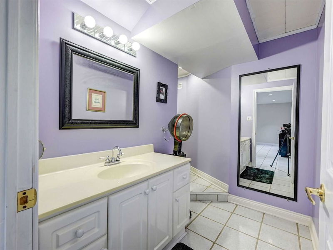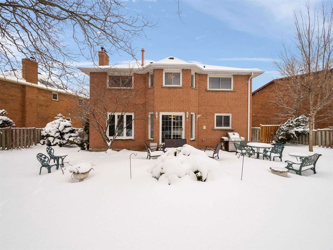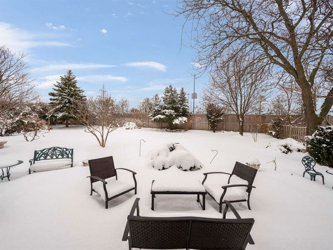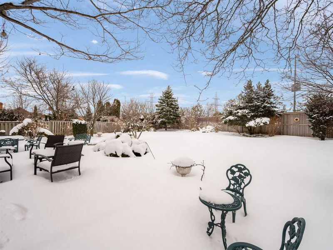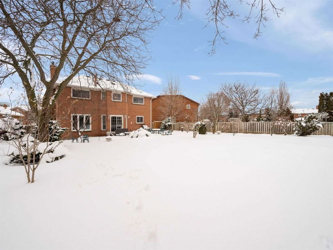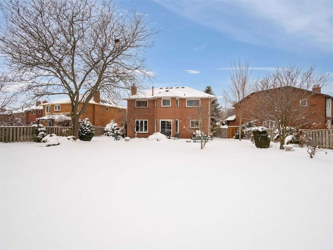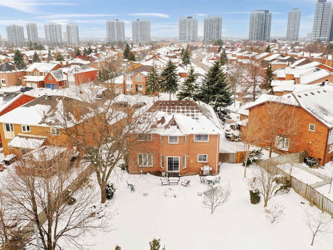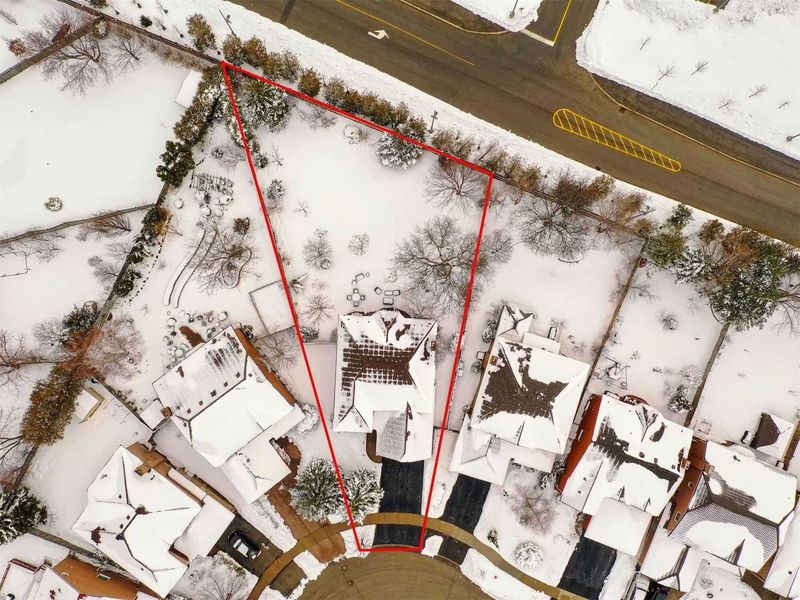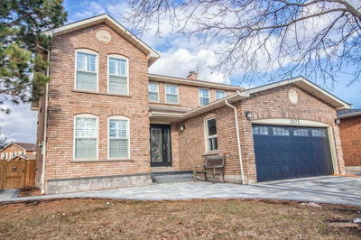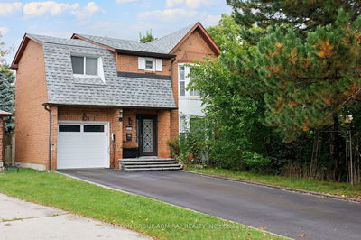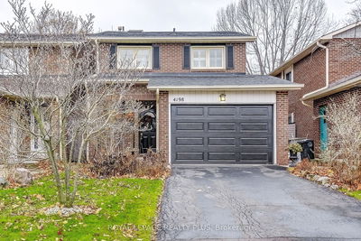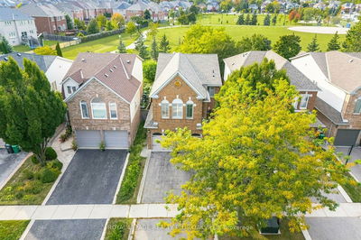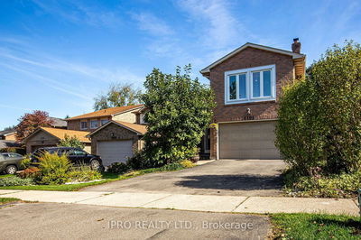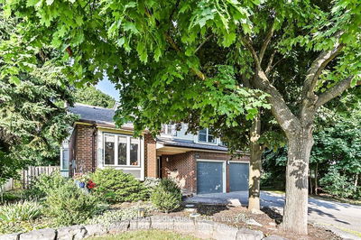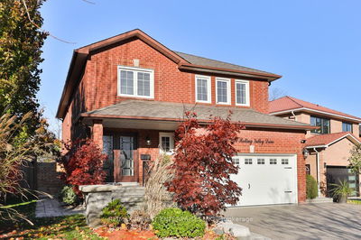Meticulously Kept 4+1 Bedroom Executive Home Set On A Quiet Crescent Located In Desirable Central Erin Mills Community With A Top School District. This Greenpark Pinewood Model Home Boasts Almost 4,000 Square Feet Of Living Space. Professionally Manicured Landscaped Oversized Pie Shape Lot With Perennial Gardens. Custom Made Gourmet Eat-In Kitchen With Floor To Ceiling Cabinets, Granite Counters, Stainless Steel Appliances And Under Cabinet Lighting. Separate Family Room With A Brick Fireplace And Wet Bar. Beautiful Master Suite With Double Door Entry Featuring A 5 Piece Ensuite With A Soaker Tub, Enclosed Walk-In Shower And A Large Walk-In Closet. Large Picture Windows Invite Natural Daylight Bringing Out The Rich Grain Of The Hardwood Flooring Through-Out. Convenient Main Floor Laundry With Access To Garage. Large Principle Rooms. Finished Basement With 5th Bedroom, 3 Piece Bath, Media Area And Storage Galore.
Property Features
- Date Listed: Monday, March 20, 2023
- Virtual Tour: View Virtual Tour for 4408 Idlewilde Crescent
- City: Mississauga
- Neighborhood: Central Erin Mills
- Full Address: 4408 Idlewilde Crescent, Mississauga, L5M 4E4, Ontario, Canada
- Kitchen: Stainless Steel Appl, Modern Kitchen, O/Looks Backyard
- Family Room: B/I Bar, Floor/Ceil Fireplace, Hardwood Floor
- Listing Brokerage: Sutton Group Quantum Realty Inc., Brokerage - Disclaimer: The information contained in this listing has not been verified by Sutton Group Quantum Realty Inc., Brokerage and should be verified by the buyer.

