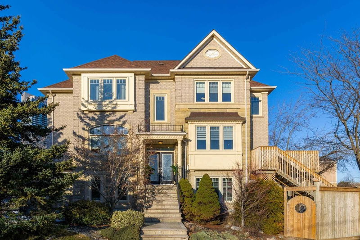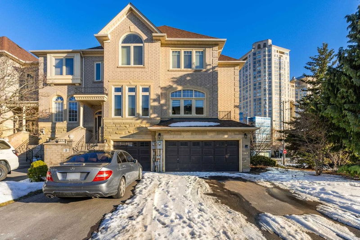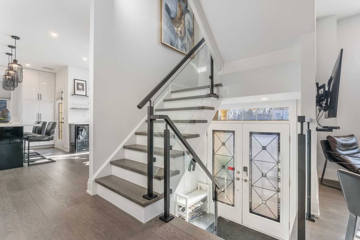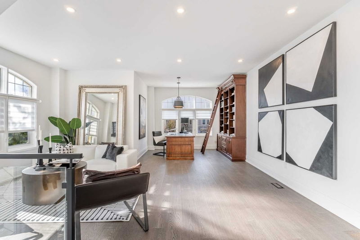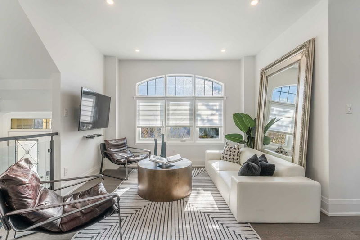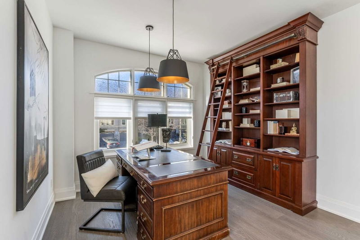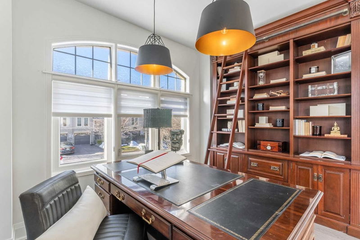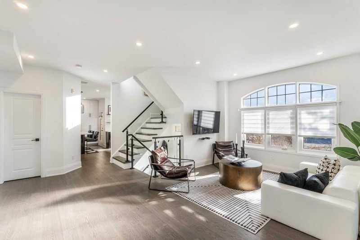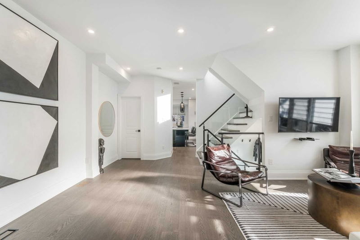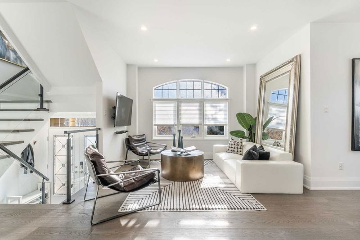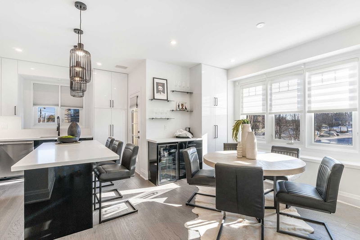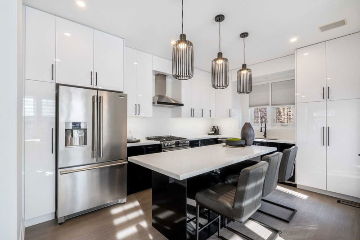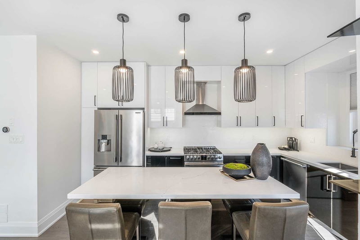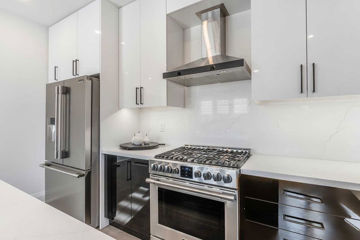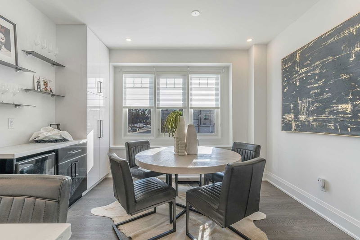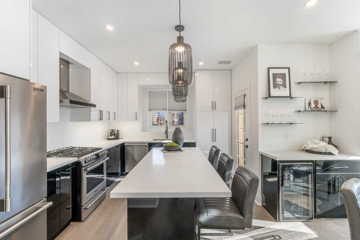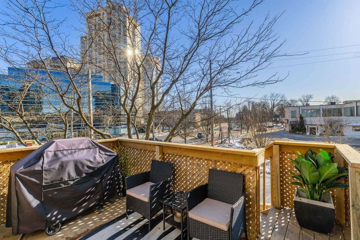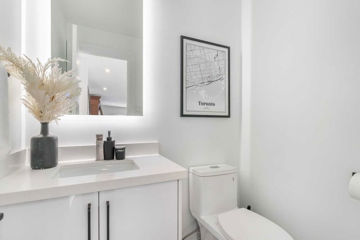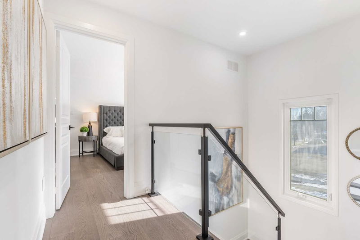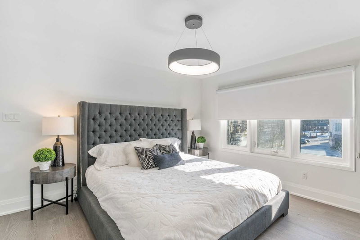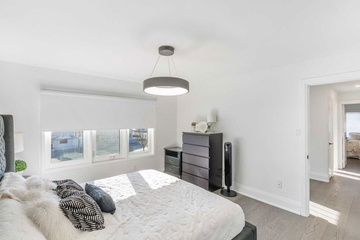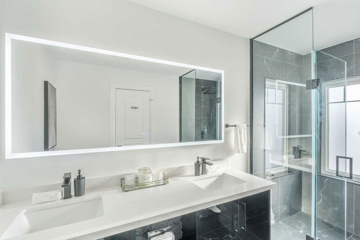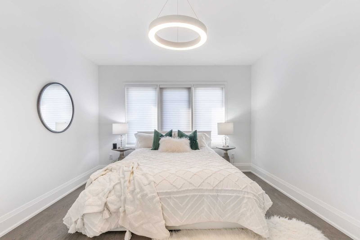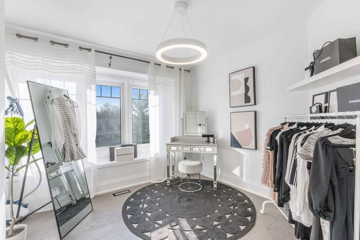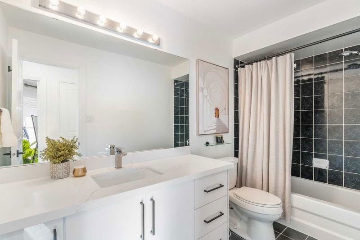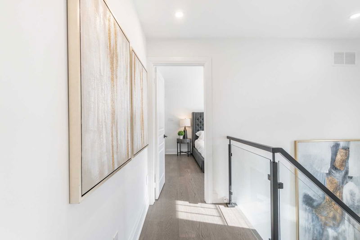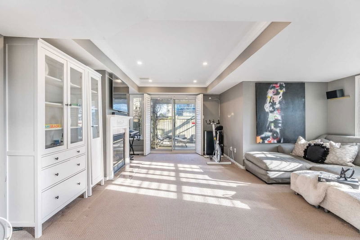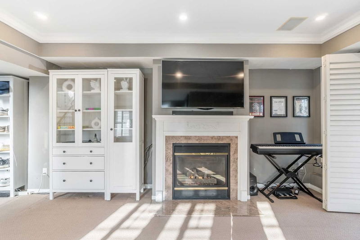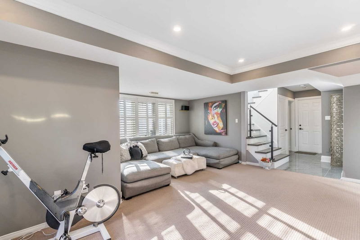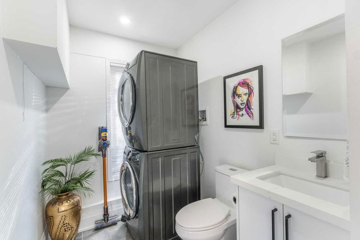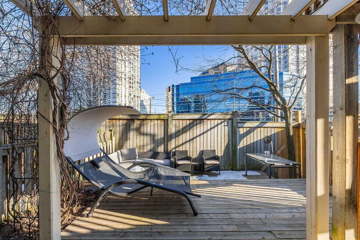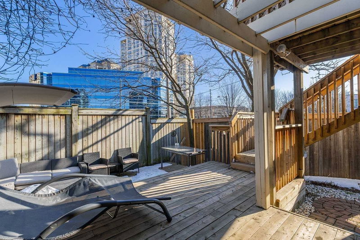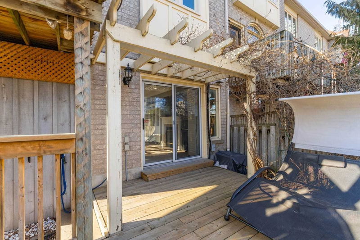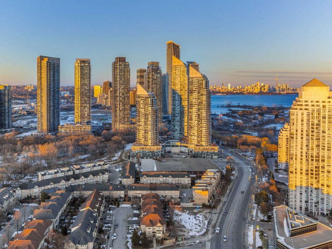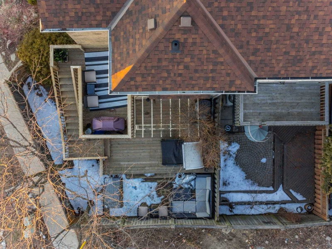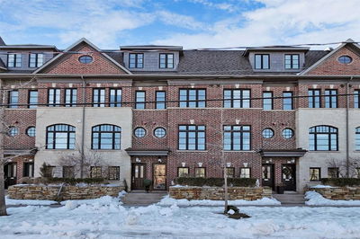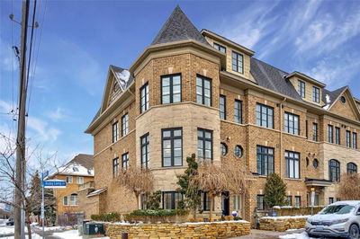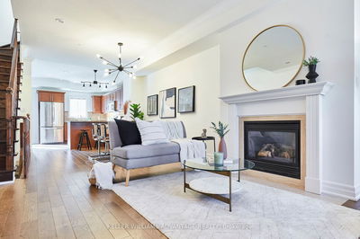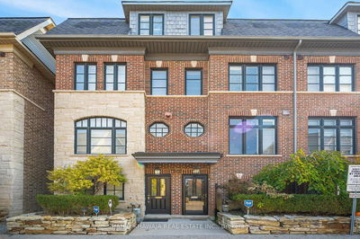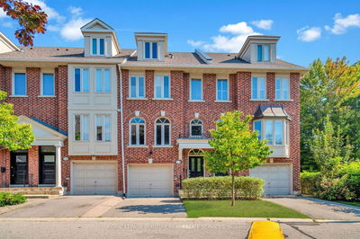Showstopper! Newly Renovated 3-Storey Executive Townhome On A Corner Lot, Close To Humber Bay. This Cul-De-Sac Property Is Close To Schools, Parks, Marina & Trails Along The Lake. The Stunning Kitchen Features Quartz Counters, Stainless Steel Appliances, Island W. Breakfast Bar, Dining Area & Access To The Top Deck W. Barbecue Gas Line. A Bright & Airy Living Room Sits Next To An Office Nook On The Main Level. Three Spacious Bedrooms On The Top Floor, Incl. The Primary W. Walk-In Closet & Ensuite W. Italian Rainfall Shower Head & Double Vanity. An Additional Full Bath Can Be Found On The Upper Level & 2 Powder Rooms On The Lower Levels. On The Natural Light-Filled Ground Level Is A Family Room W. Gas Fireplace, Laundry & Sliders To A Private Patio. Large Front & Side Yard, Top & Lower Finished Decks In The Back Offer The Perfect Spaces For Outdoor Entertaining. Well-Kept Low-Maintenance Yard With Annual Gardens & Large Japanese Maple Add To The Curb Appeal.
Property Features
- Date Listed: Monday, March 20, 2023
- Virtual Tour: View Virtual Tour for 1 Greystone Court
- City: Toronto
- Neighborhood: Mimico
- Full Address: 1 Greystone Court, Toronto, M8V 4A5, Ontario, Canada
- Kitchen: W/O To Balcony
- Living Room: Main
- Listing Brokerage: The Agency, Brokerage - Disclaimer: The information contained in this listing has not been verified by The Agency, Brokerage and should be verified by the buyer.

