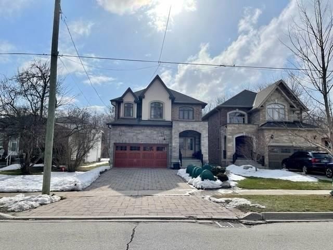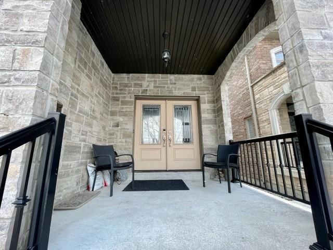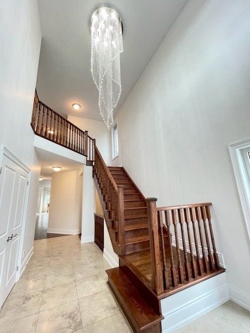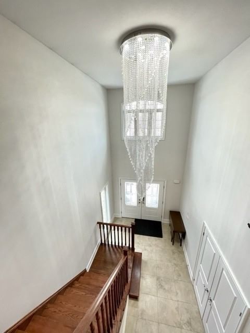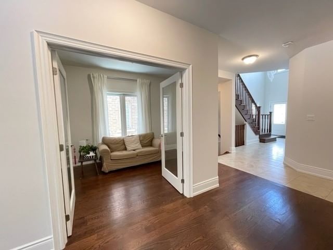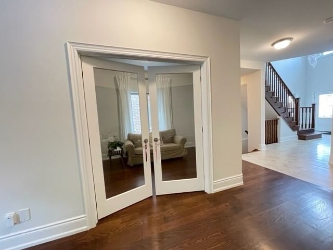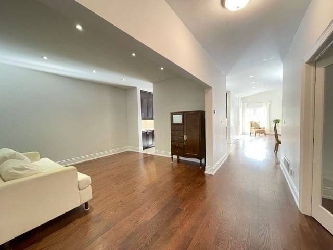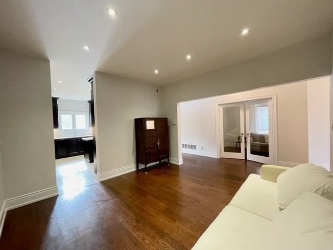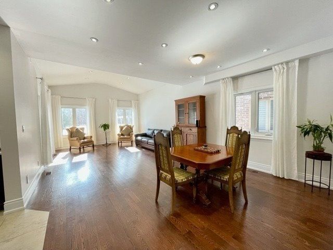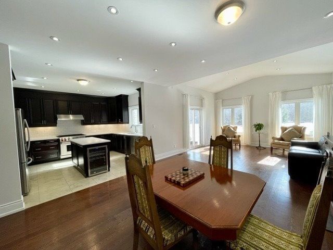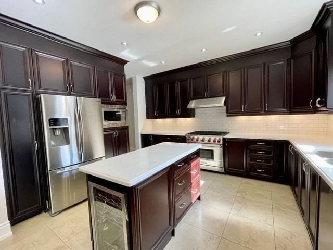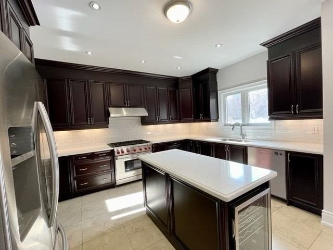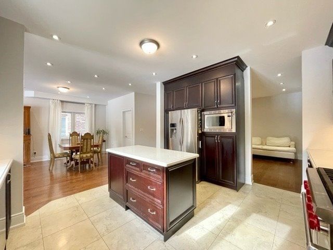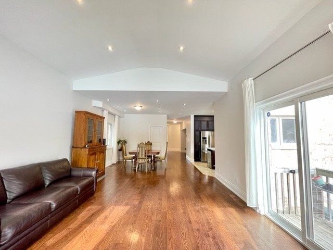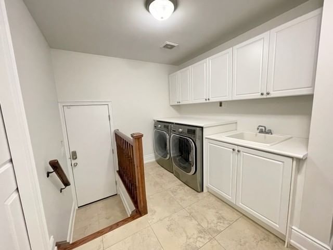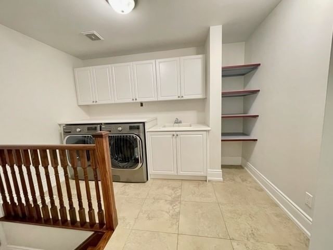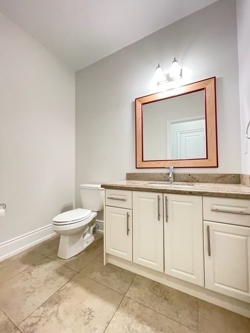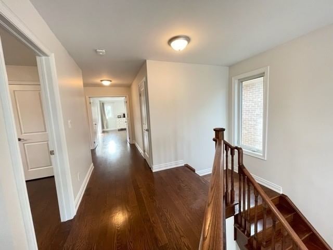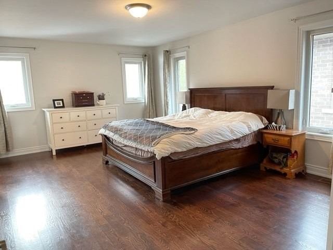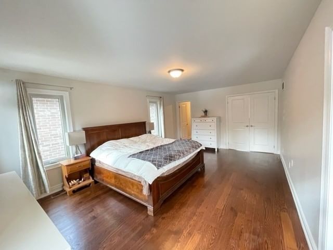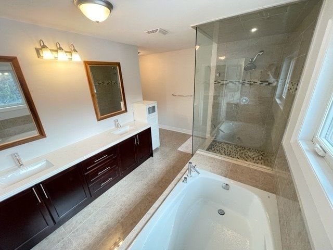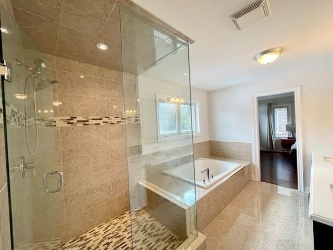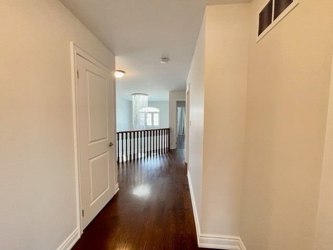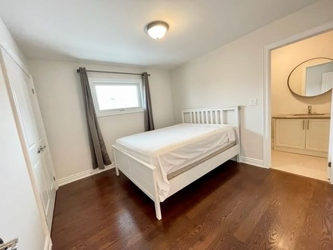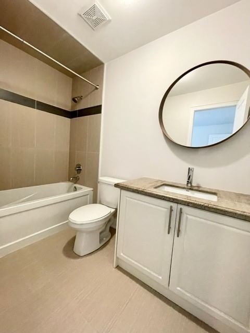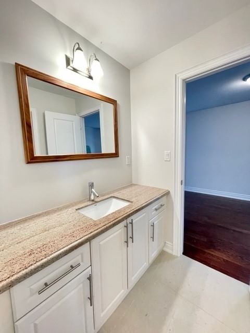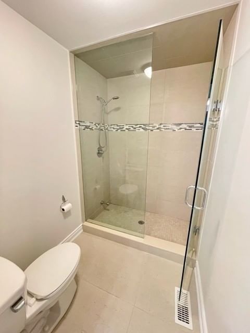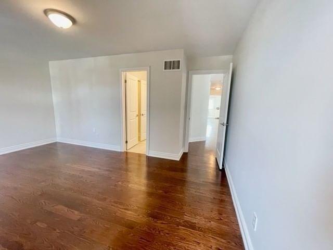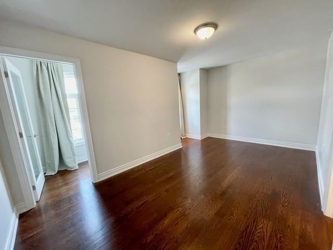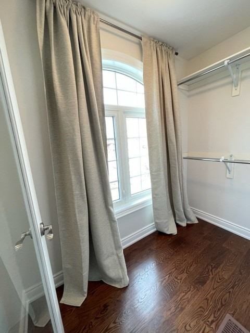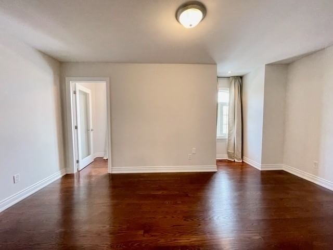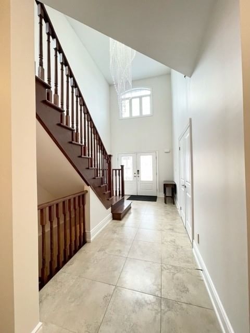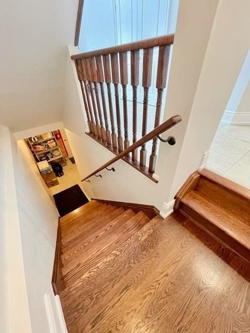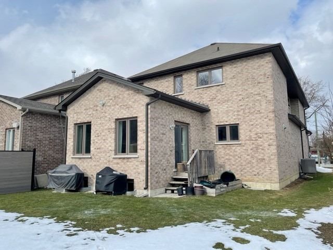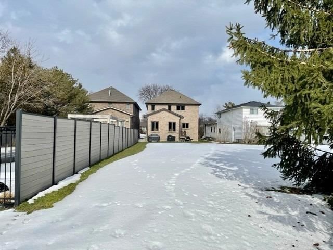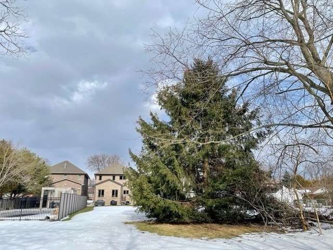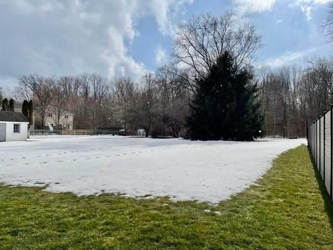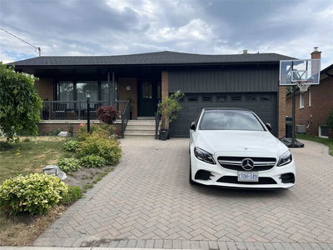Absolutely Stunning Less Than 10Yr New Custom Hm. Approx 3000Sf. 4 Bdrm 4 Baths In Highly Desired Lakeview Community W/Fantastic 300Ft Deep Backyard Backing Onto Cawthra Forested Park. Freshly Painted. Gorgeous Stone Driveway. Double Dr Entry Into A Soaring 2 Storey Foyer W/A Tiered Chandelier. 9 Ft Ceiling Sunfilled Opn Concept Layout. Amazing Kit W/Ext Ht Cabinets & W/I Pantry. High End S/S Appliances. Quartz Counter. Fam Rm W/O To A Backyard Like Having Your Own Park. Garage Access Into Lrg Lau/Mud Rm. All Bdrms Have Connection To Bathrms. Primary Bdrm Features A Huge W/I Closet & Ens W/Soaker Tub+Sep Shower. Hardwd Flr T/O. Perfect Hm For An Executive Family. Short Walking Distance To Schools, Park & Community Cntre. Close To Port Credit, Long Branch Go Stn & Qew. Avail Immed. Looking For Aaa Tnt W/Min $250K Inc(Some Exceptions). Tnt Pays Hwt(R) & All Utilities. Tnt Responsible For Lawn Watering & Snow Removal. Entire Hm For Lease Excluding 250Sf In Bsmt-Landlord Storage Space.
Property Features
- Date Listed: Monday, March 20, 2023
- City: Mississauga
- Neighborhood: Lakeview
- Major Intersection: Cawthra & South Service Rd
- Full Address: 1520 Northmount Avenue, Mississauga, L5E 1Z1, Ontario, Canada
- Kitchen: Open Concept, Quartz Counter, Centre Island
- Family Room: Vaulted Ceiling, Pot Lights, W/O To Yard
- Listing Brokerage: Royal Lepage Terrequity Realty, Brokerage - Disclaimer: The information contained in this listing has not been verified by Royal Lepage Terrequity Realty, Brokerage and should be verified by the buyer.

