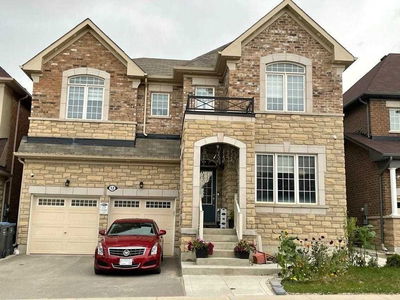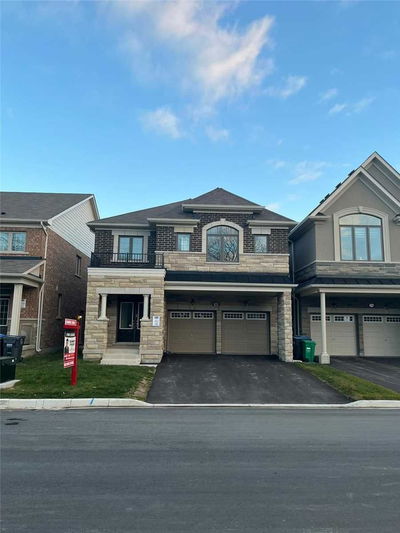Beautiful 5 Bedrooms Detached Home For Lease. Appx 3200 Sqft Hardwood Floor With 9 Ft Ceiling, Main Floor Office W/French Door, Formal Living Open Concept With Family W/Gas F/P. Chef Kitchen With Huge Dining Area, W/O To Ravine With Beautiful Walking Trail. 2nd Floor 2 Master Brms With Total 5 Bedrooms & 3 Full Washroom. Laundry On 2nd Floor As An Upgrade. Back To Green Space Beautiful View. Don't Miss!!!!!!!
Property Features
- Date Listed: Monday, March 20, 2023
- City: Caledon
- Neighborhood: Rural Caledon
- Full Address: 46 Portman Street, Caledon, L7C 4E5, Ontario, Canada
- Kitchen: Ceramic Floor, Centre Island, Granite Counter
- Listing Brokerage: Re/Max Paramount Realty, Brokerage - Disclaimer: The information contained in this listing has not been verified by Re/Max Paramount Realty, Brokerage and should be verified by the buyer.








