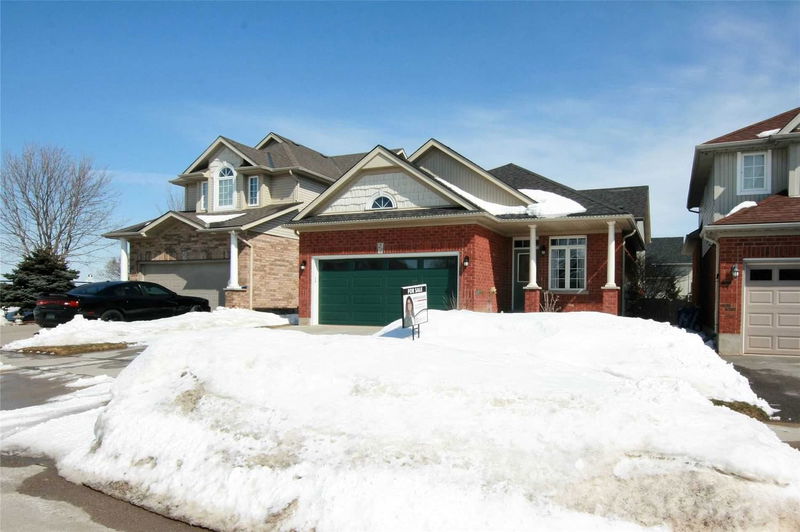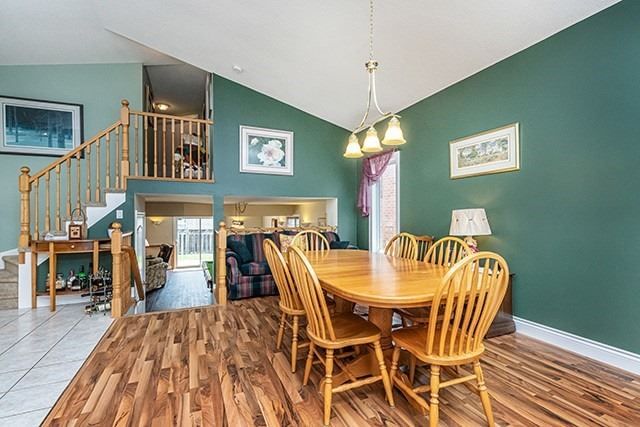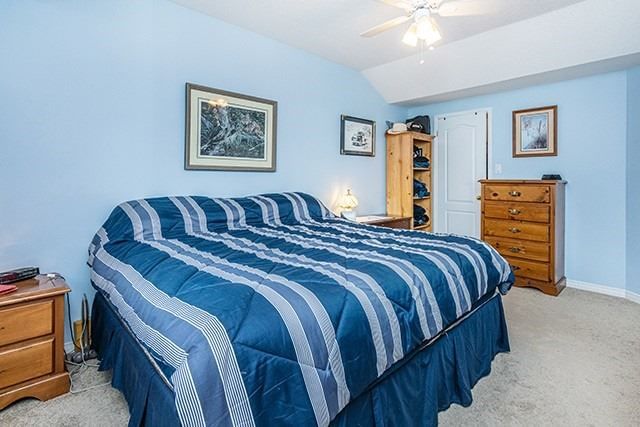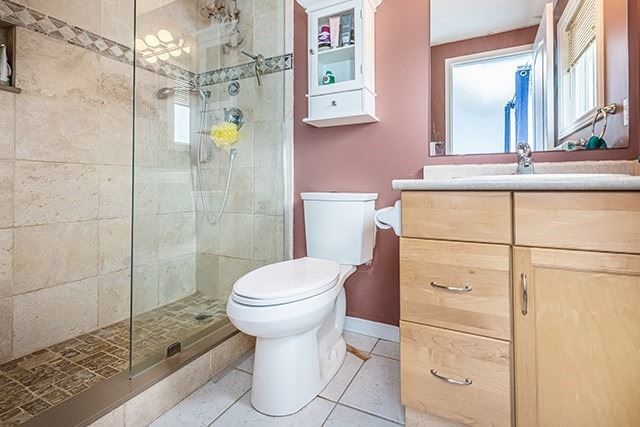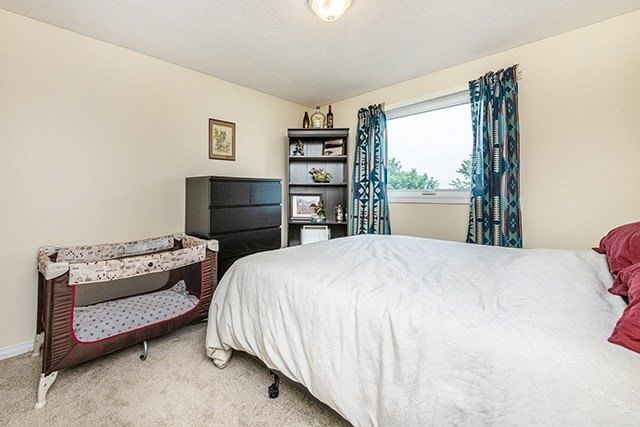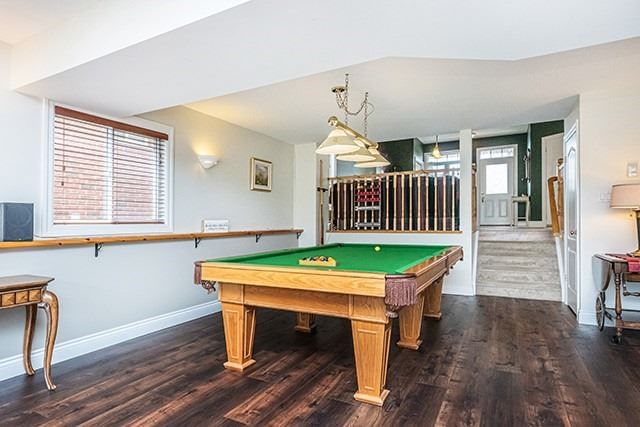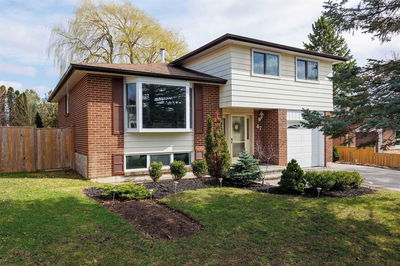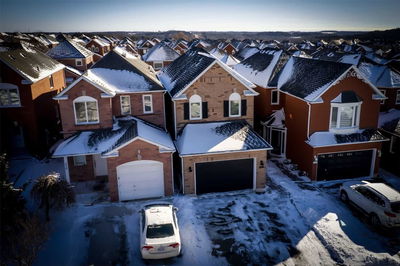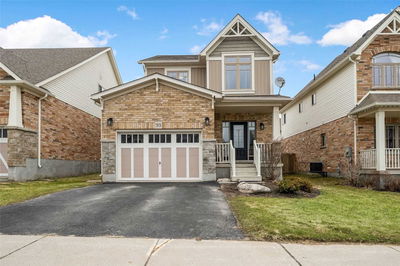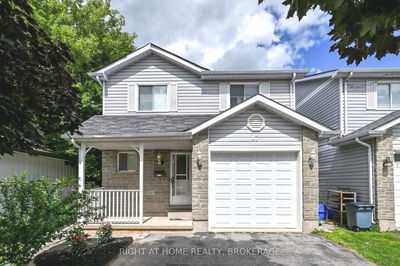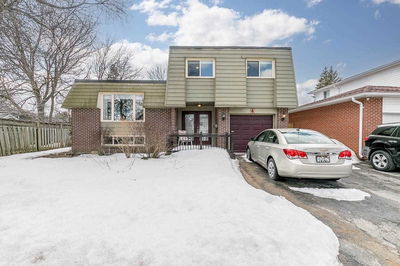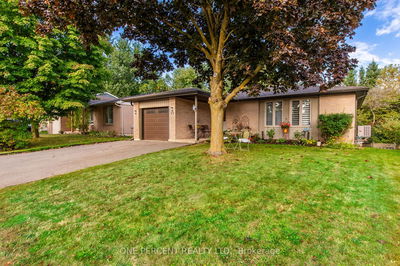Spacious Hockley Model Only Steps To Splash Park And West End Ammenities. Open Concept Main Level Overlooking Huge Family/Games Room With In Floor Heating And Walk Out To Patio. Kitchen Offers Plenty Of Cupboard Space, Centre Island And Walk Out To Coinvenient Bbq Deck. Upper Level Has 3 Generous Bedrooms With The Primary Having 3 Pc Ensuite (Redone In 2017 With Glass Walk-In Shower) And Walk-In Closet. Double Catr Garage Has A Heated Mud Room, Perfect For Wet Snowsuits And Boots. Meticlously Manicured Yard, Handy Garden Shed And Concrete Driveway.
Property Features
- Date Listed: Monday, March 20, 2023
- City: Orangeville
- Neighborhood: Orangeville
- Major Intersection: Montgomery To Fendley
- Full Address: 23 Fendley Road, Orangeville, L9W 5C6, Ontario, Canada
- Kitchen: W/O To Deck, Centre Island, Ceramic Floor
- Family Room: Irregular Rm, 2 Pc Bath, W/O To Patio
- Listing Brokerage: Royal Lepage Rcr Realty, Brokerage - Disclaimer: The information contained in this listing has not been verified by Royal Lepage Rcr Realty, Brokerage and should be verified by the buyer.

