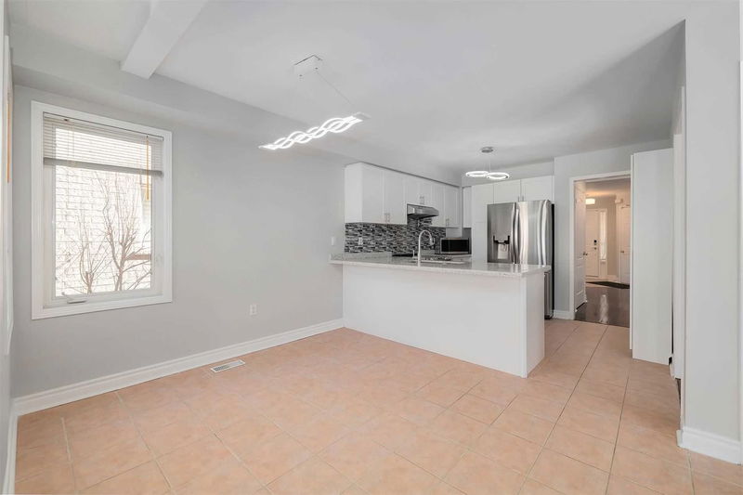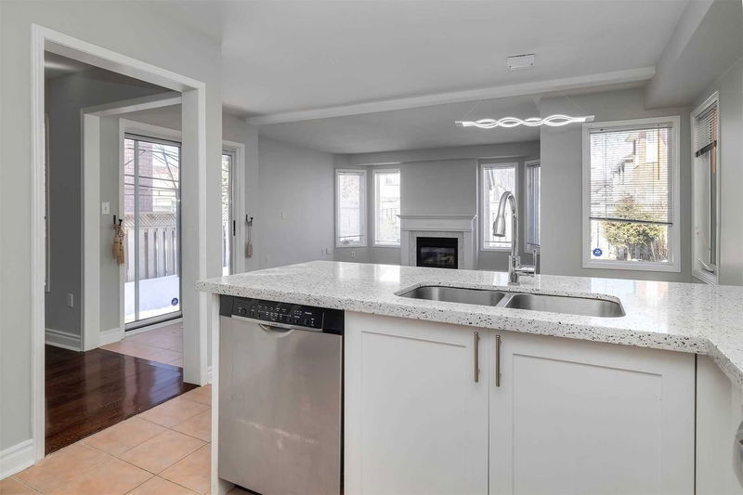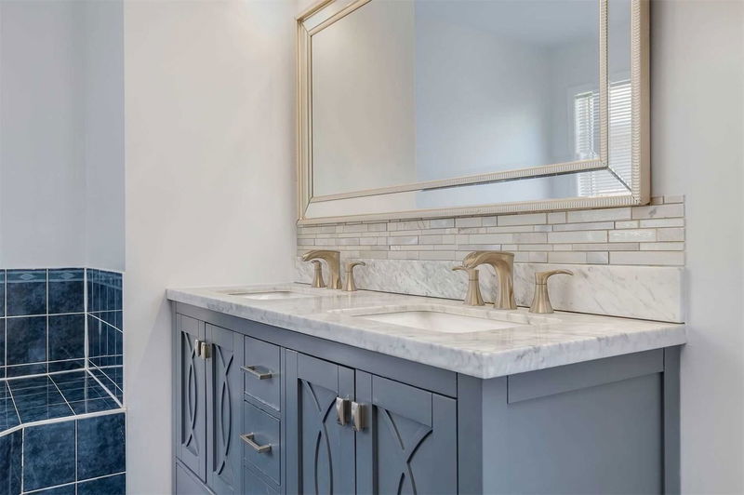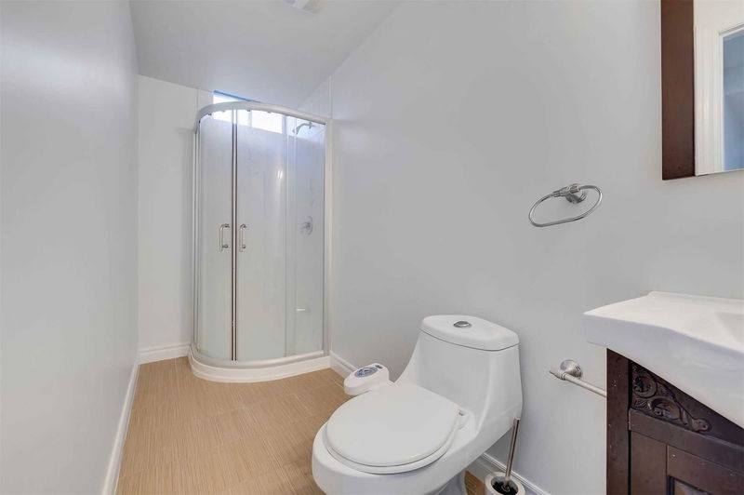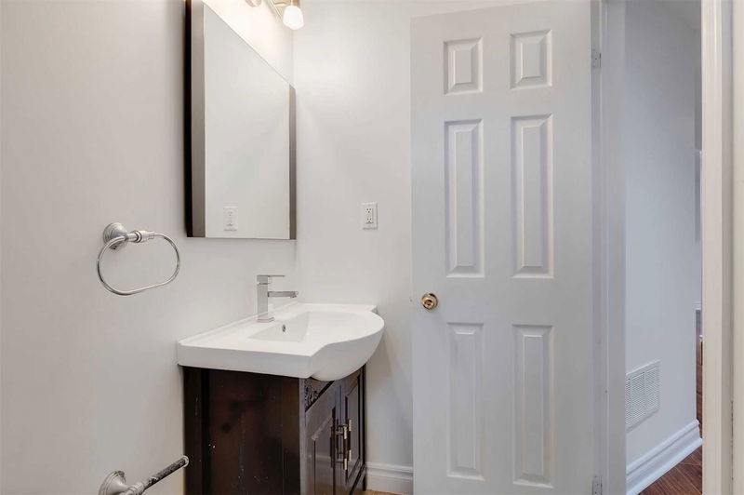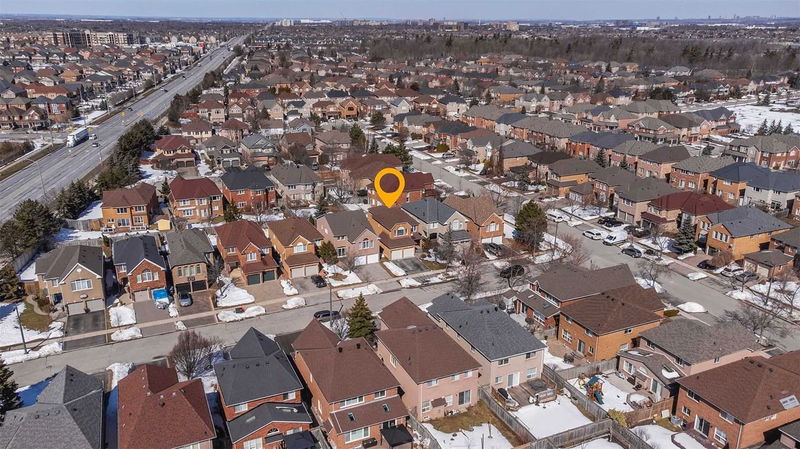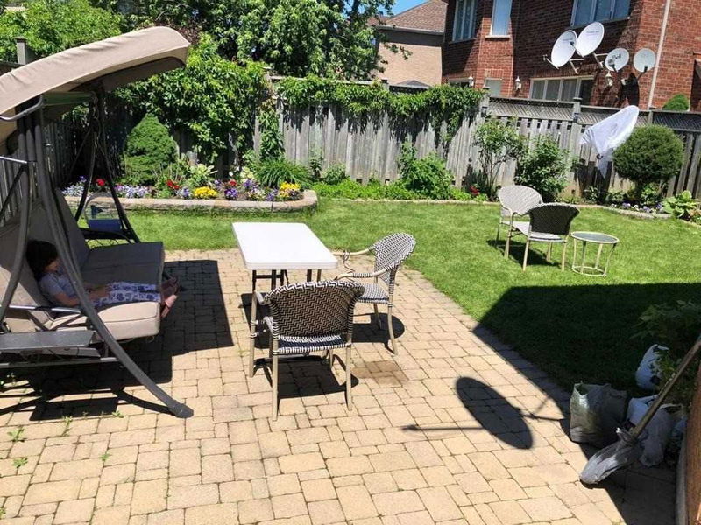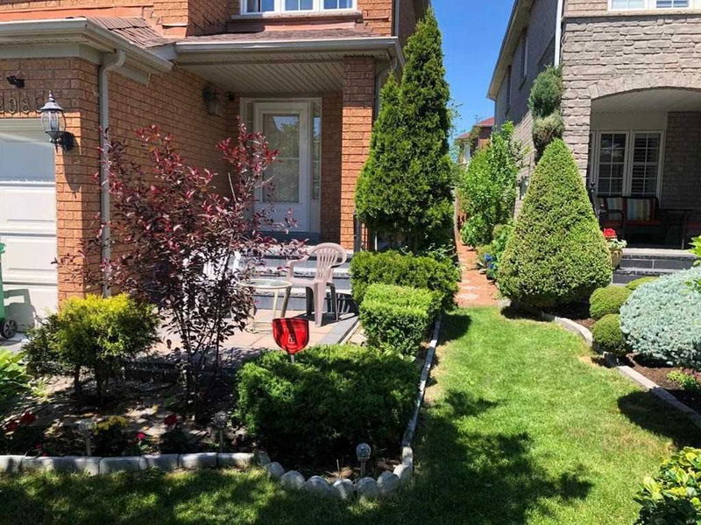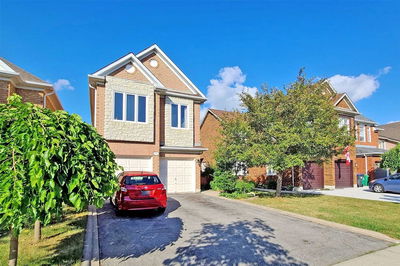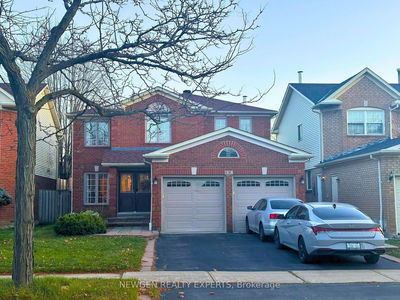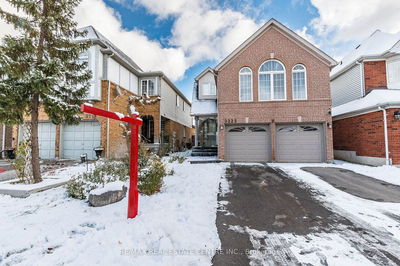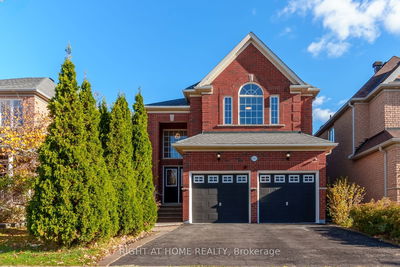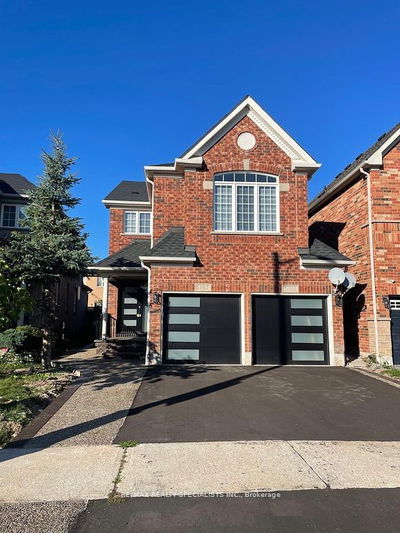Looking For A Beautiful House To Call Home? Welcome To This Gorgeous Detached Home Located In A Friendly Neighborhood Of Central Erin Mills. This Home Features 4+1 Bedrooms, 4 Baths, Is Carpet Free And Has Plenty Of Space For The Growing Family. Recent Updates Include New Pot Lights On The Main And Lower Levels And The Home Is Freshly Painted. Upon Entering The Main Level, You Will Be Impressed With The Use Of Space And The Light Filled Rooms. The White Shaker Style Kitchen With Gorgeous Countertops, Backsplash, Stainless Steel Appliances And Eat-In Area Is Sure To Catch Your Eye. The Main Floor Also Features Adjoining Dining And Family Rooms, An Additional Sitting Area With A Cozy Fireplace And A Powder Room. There Is Easy Access To The Beautifully Landscaped Mature, Fully Fenced Backyard Through The Main Floor Sliders. On The Upper Level, You Will Notice That The Primary Bedroom Has A Luxurious 5 Piece Ensuite Bath And Walk In Closet. The Upstairs Also Features Spacious Secondary Bed
Property Features
- Date Listed: Monday, March 20, 2023
- City: Mississauga
- Neighborhood: Central Erin Mills
- Major Intersection: Winston Churchill/Tacc Dr.
- Living Room: Hardwood Floor, Combined W/Dining
- Family Room: Halogen Lighting, Open Concept, Fireplace
- Kitchen: Ceramic Floor, Breakfast Bar
- Listing Brokerage: Exp Realty, Brokerage - Disclaimer: The information contained in this listing has not been verified by Exp Realty, Brokerage and should be verified by the buyer.





