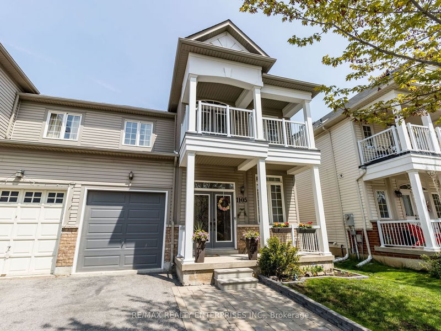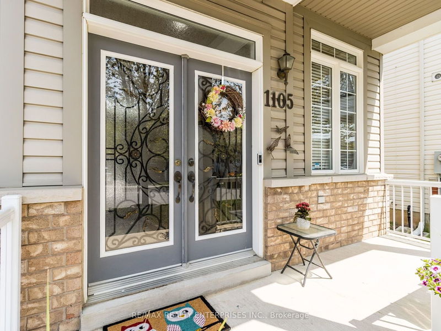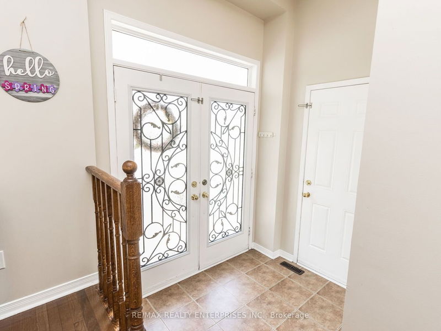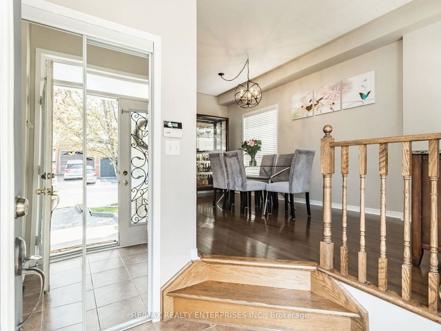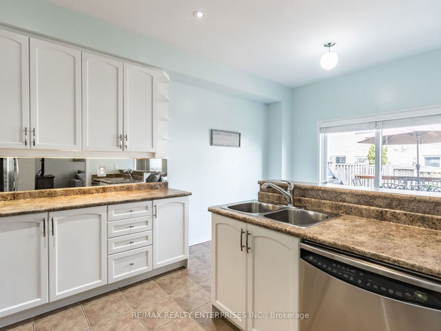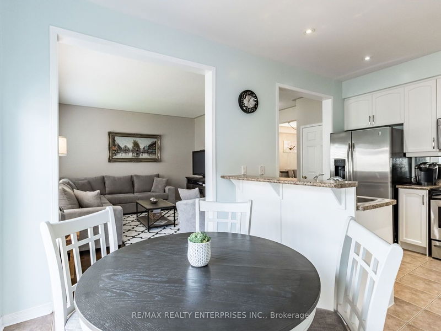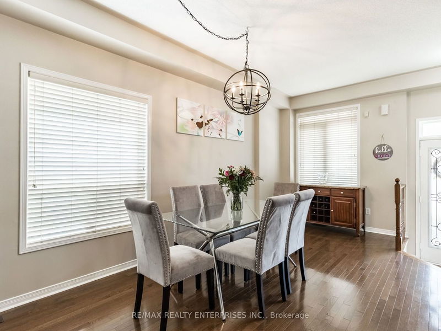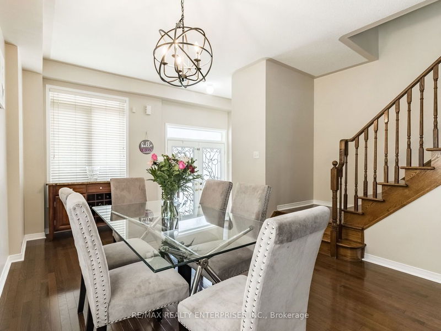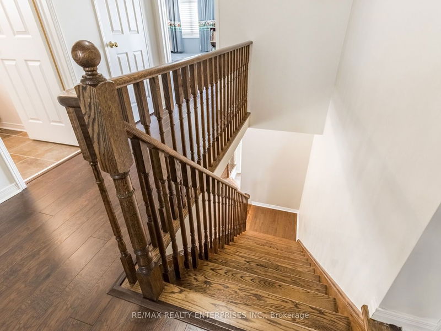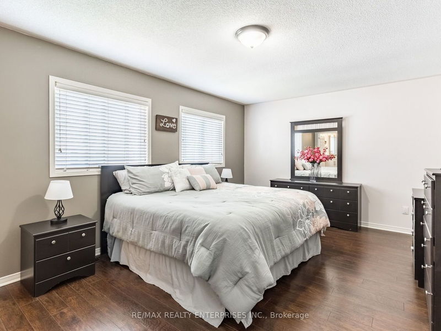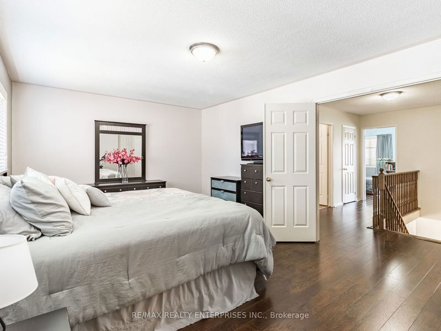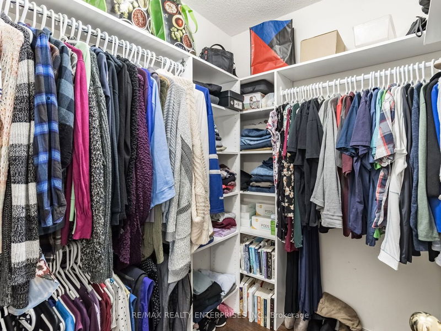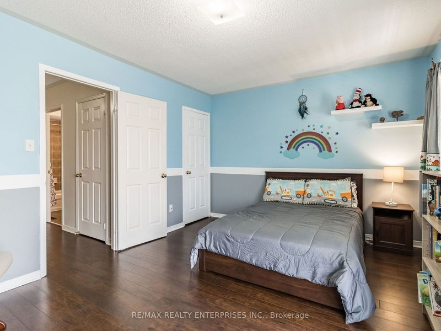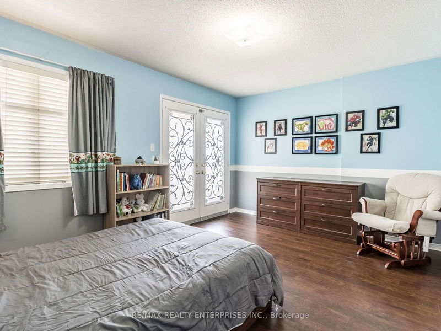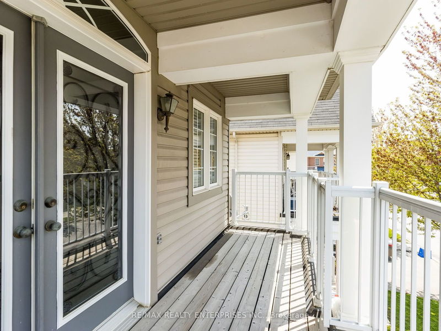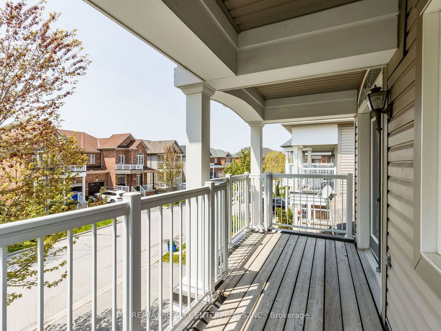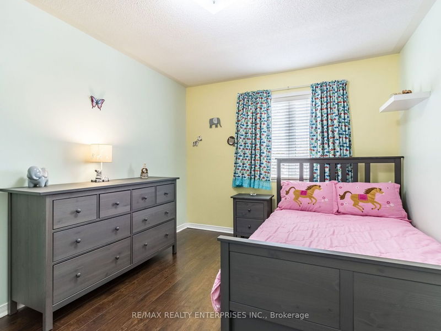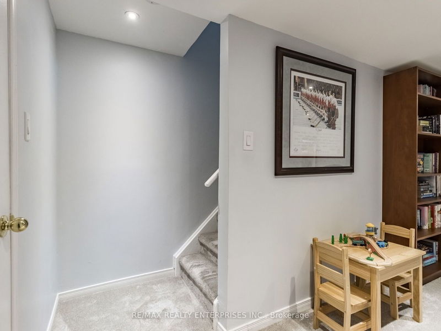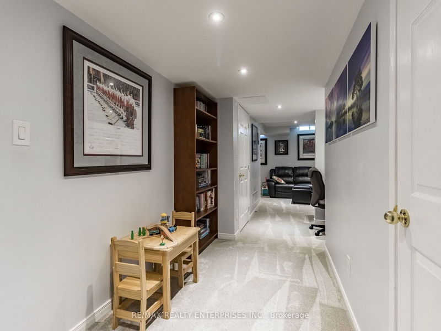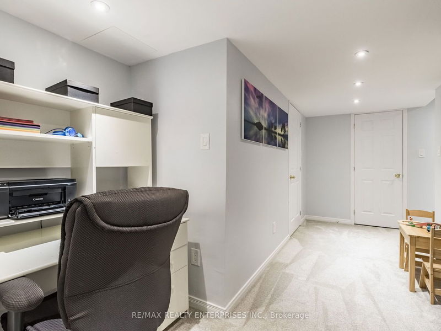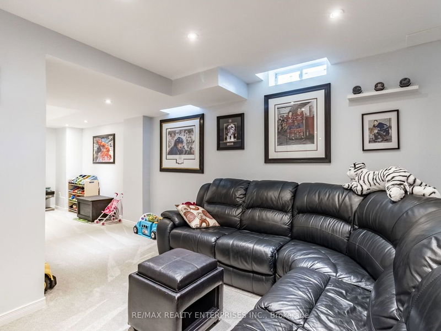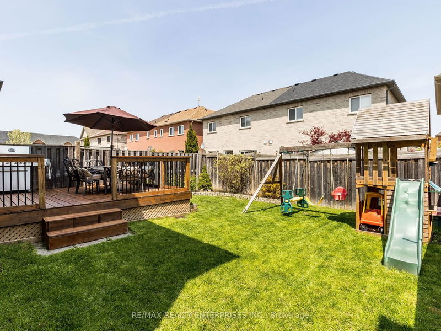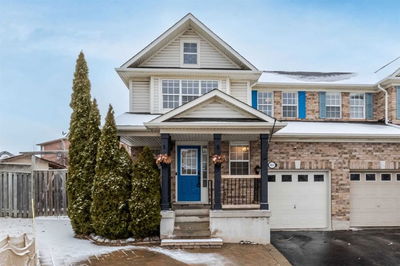G*O*R*G*E*O*U*S Meticulously Updated Family Home In Desireable East Milton * Custom Double Door Entry * 9 Foot Ceilings On Main Level * Living/Dining & Large Main Floor Family Room Feature Hardwood Floors * Bright Updated Kitchen W Stainless Steel Appliances, Breakfast Bar & Eat In Area That Walks Out To Fully Fenced Yard: Custom Deck '15, Gas Bbq Hook Up & Playset * Updated Main Floor Powder Room '21 * Spa Inspired Huge Master Suite W Double Door Entry, 4 Piece Updated Ensuite Bath '21 & Walk In Closet * Two More Great Sized Bedrooms Including One With Walk In Closet & Access To Spacious Balcony * Bright Upper Floor Main Bath * Finished Lower Level '18: Rec Room, Play Room, Built In Shelving, 2 Pc Bath (R/I For Shower), Huge Laundry/Utility Room & Tons Of Storage * Roof '22 * A/C '15 * Central Vac * Garage Door '21 * Interior Access To Garage With Built In Shelves & Workbench * Parking For 4 * Close To Schools, Shopping, Parks, Community Centre, Transit & More * Shows 10+++ *
Property Features
- Date Listed: Thursday, May 11, 2023
- Virtual Tour: View Virtual Tour for 1105 Bonin Crescent
- City: Milton
- Neighborhood: Clarke
- Major Intersection: Thompson & Laurier
- Full Address: 1105 Bonin Crescent, Milton, L9T 0B2, Ontario, Canada
- Living Room: Combined W/Dining, Picture Window, Hardwood Floor
- Kitchen: Combined W/Br, Stainless Steel Appl, Breakfast Bar
- Family Room: O/Looks Backyard, Open Concept, Hardwood Floor
- Listing Brokerage: Re/Max Realty Enterprises Inc. - Disclaimer: The information contained in this listing has not been verified by Re/Max Realty Enterprises Inc. and should be verified by the buyer.

