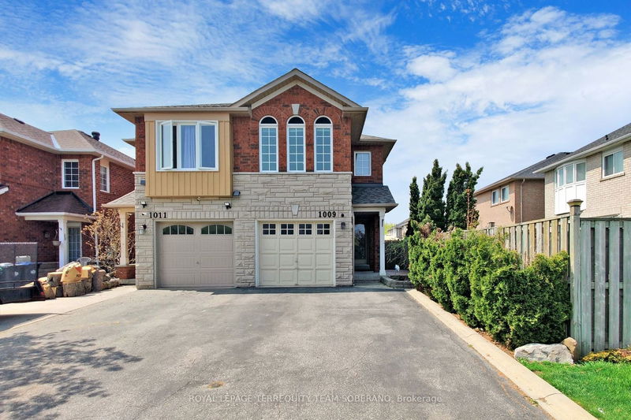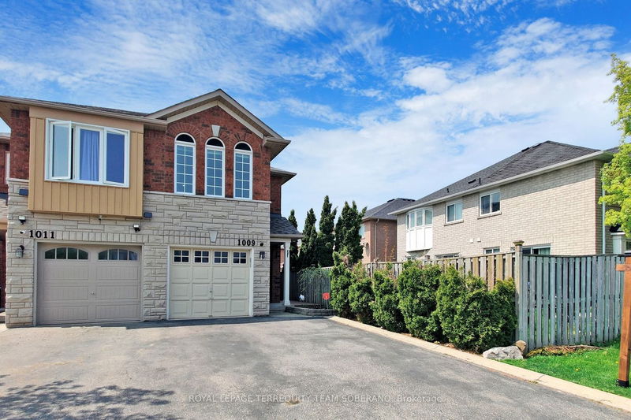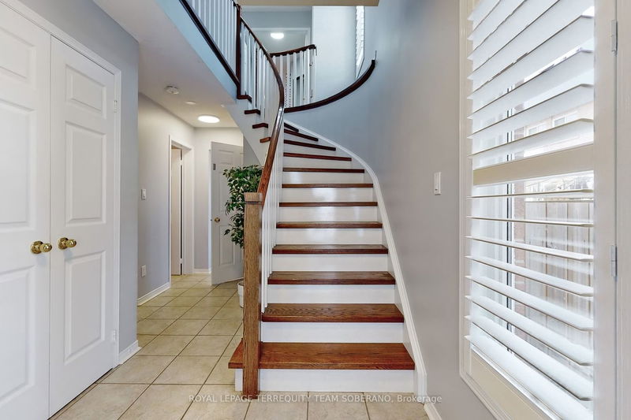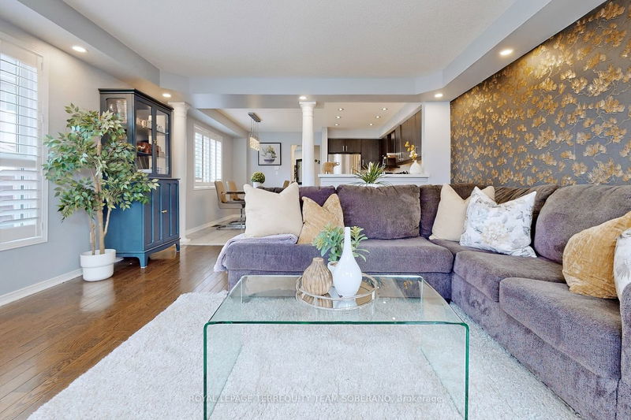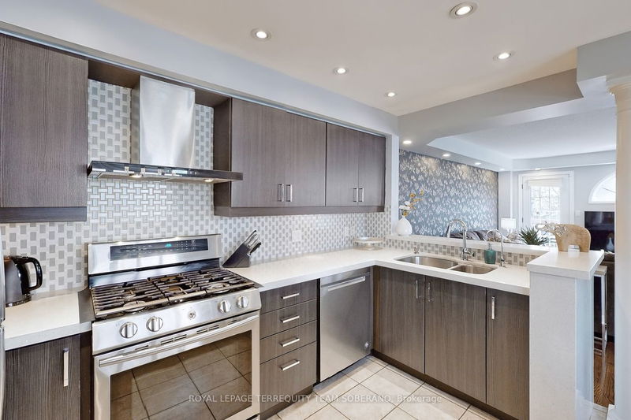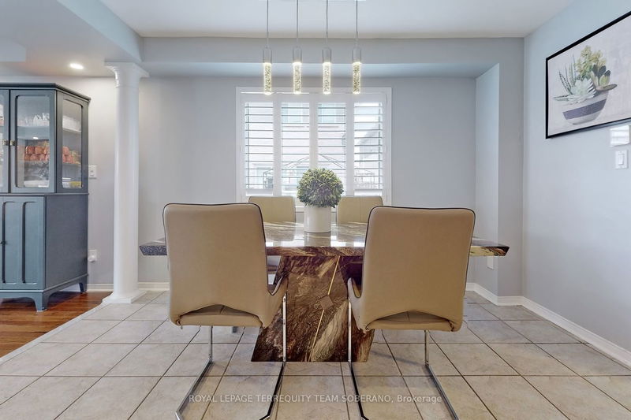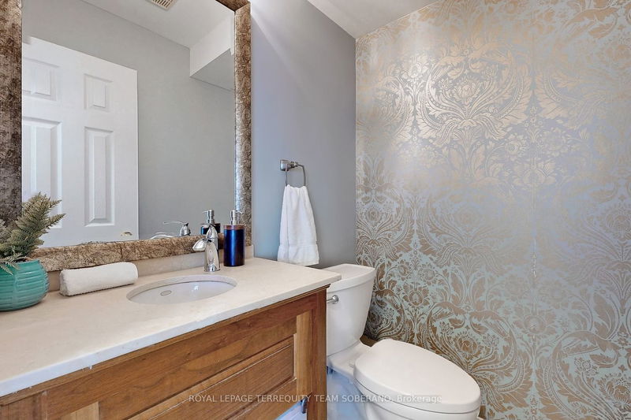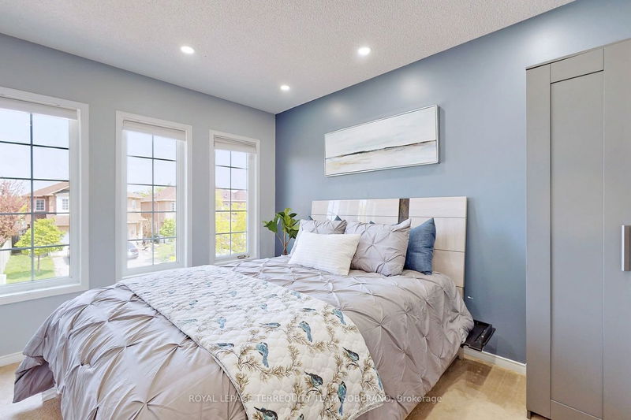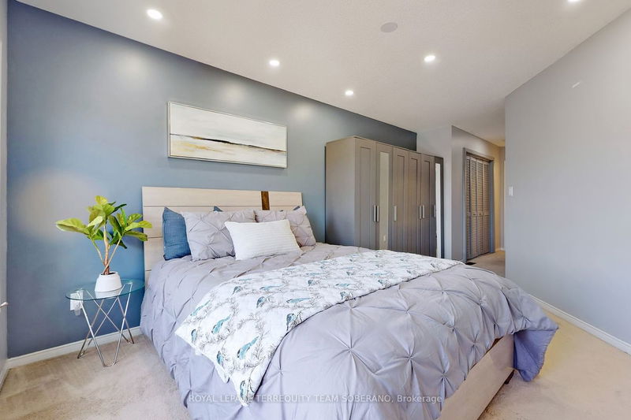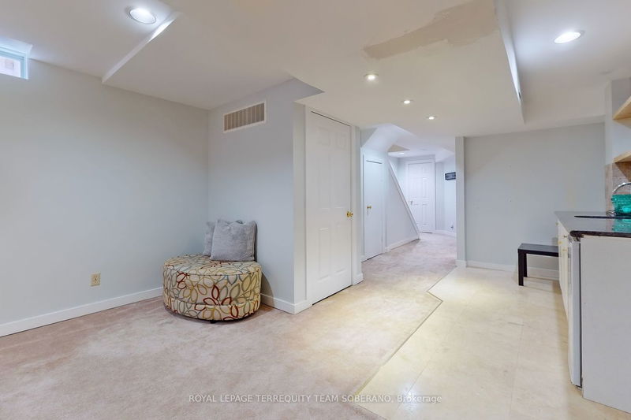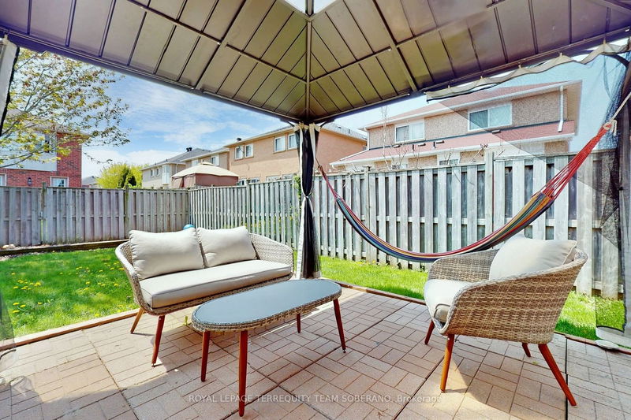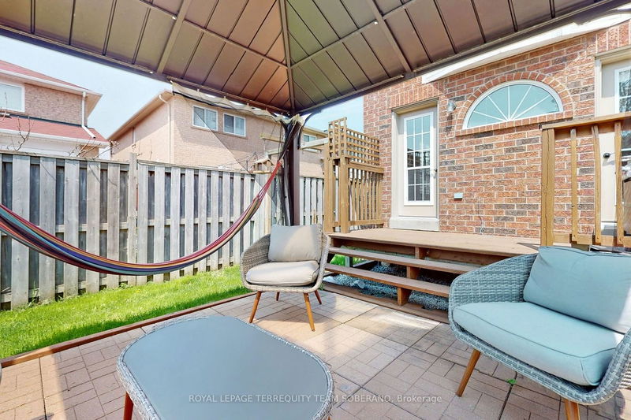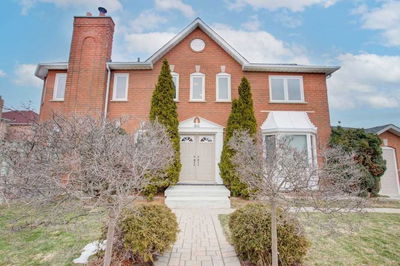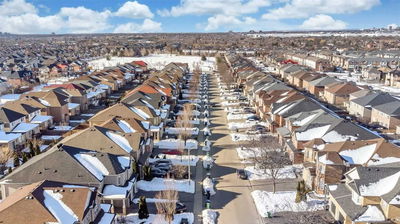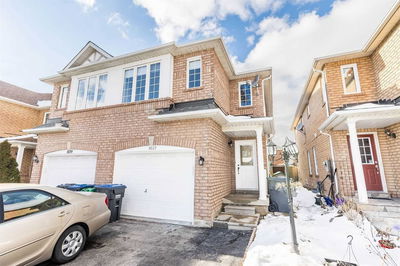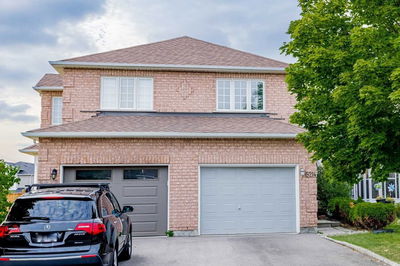Impeccable, Bright & Spacious Starter Home!! Great Opportunity For First-Time Buyers & Families Alike!! 3 Br Semi W/ Fantastic Curb Appeal On Extra Deep Lot, In Family-Friendly East Credit Neighbourhood Located In The Heart Of Mississauga. Functional & O/Concept Flr Plan! Abundance Of Natural Light Creating A Bright & Airy Ambiance Throughout. Boasting A Gorgeous Sun-Filled Living Rm W/ Versace Wall Paper, California Shutters, Hrdwd Flrs & W/Out To Beautiful Fully Fenced Landscaped Yard W/ Gazebo, Perfect For Family Gatherings! Feat. Ceramic Foyer, Grand Stairs, Laundry On Main, Inside Entry To Garage, Pot Lights, 2nd Bdrm W/ Dbl Closet & Shared 4Pc Ensuite. Gourmet Kit Fitted W/ New Stainless Steel Appli, Updated Shelving & Cabinetry, New Faucets, Quartz Countertops, Backsplash & Breakfast Bar. Oversized Primary Bdrm W/ Dbl Dr Entry, Lrg Sunny Bay Window, 4Pc Spa Ensuite, His/Hers Closets & Hrdwd Flrs. Meticulously Maintained & Move-In Ready! Come Look At This Beauty Don't Miss Out!
Property Features
- Date Listed: Thursday, May 11, 2023
- Virtual Tour: View Virtual Tour for 1009 Foxglove Place
- City: Mississauga
- Neighborhood: East Credit
- Full Address: 1009 Foxglove Place, Mississauga, L5V 2N4, Ontario, Canada
- Living Room: Hardwood Floor, W/O To Yard, California Shutters
- Kitchen: Ceramic Floor, Combined W/Dining, Breakfast Bar
- Listing Brokerage: Royal Lepage Terrequity Team Soberano - Disclaimer: The information contained in this listing has not been verified by Royal Lepage Terrequity Team Soberano and should be verified by the buyer.

