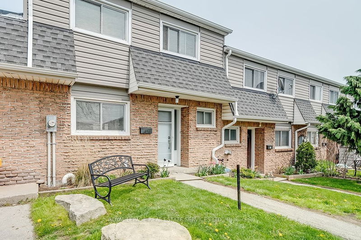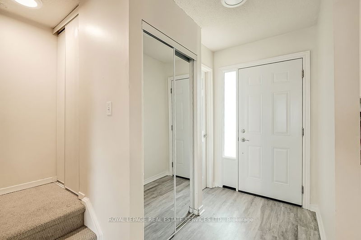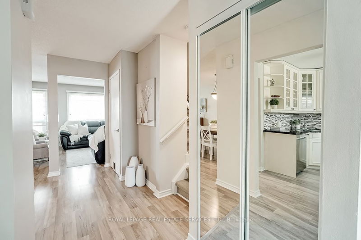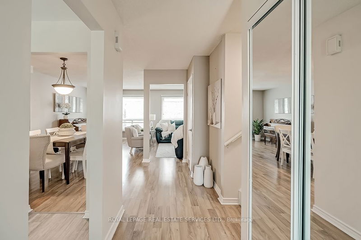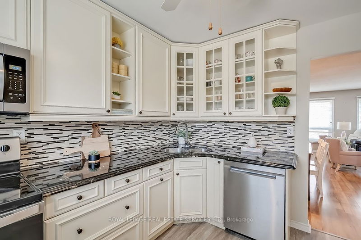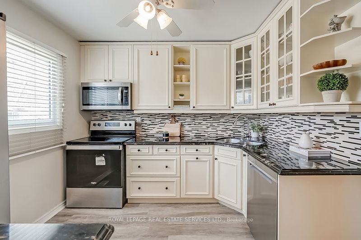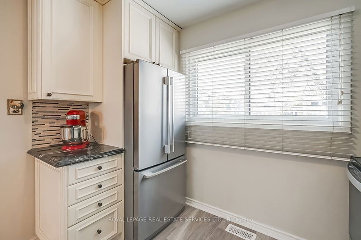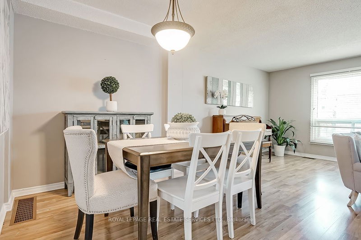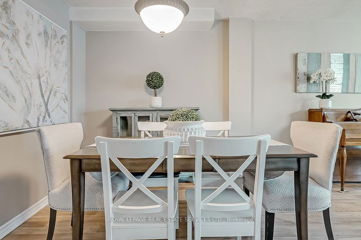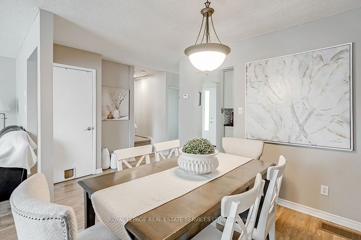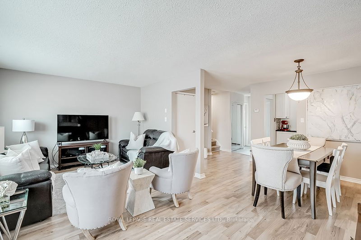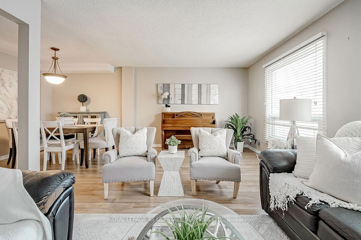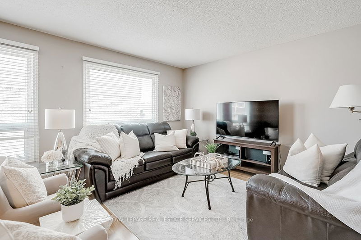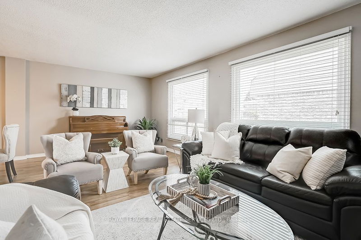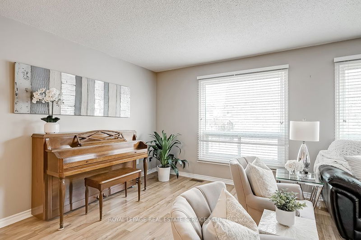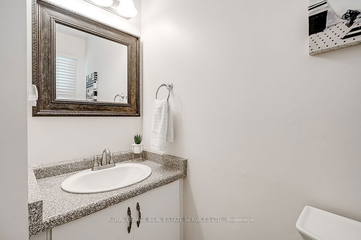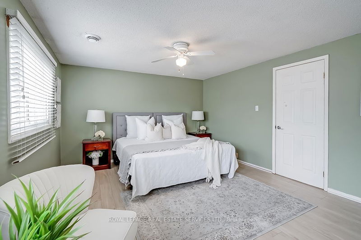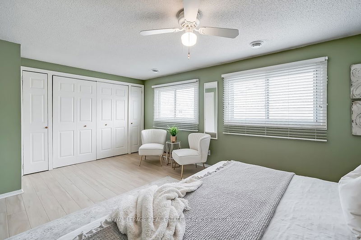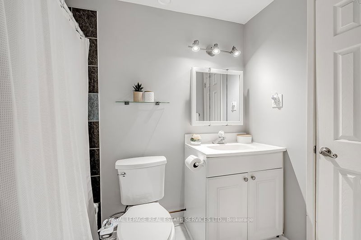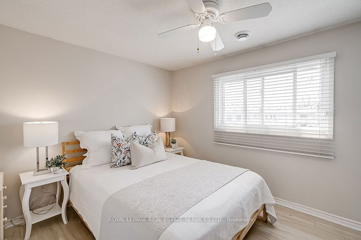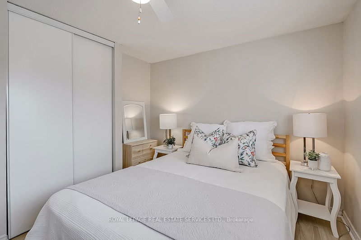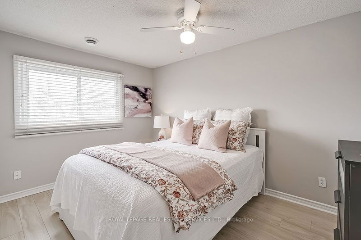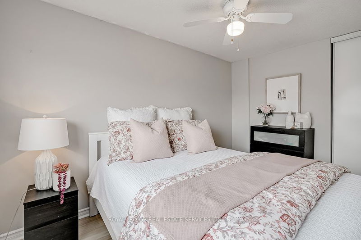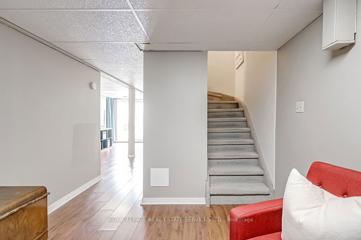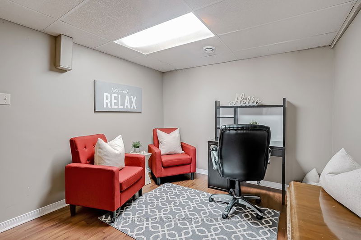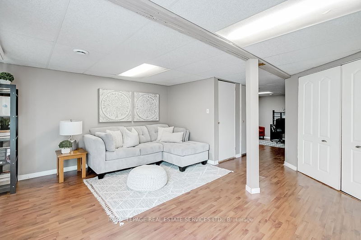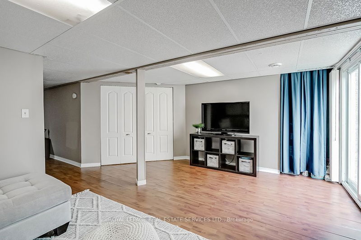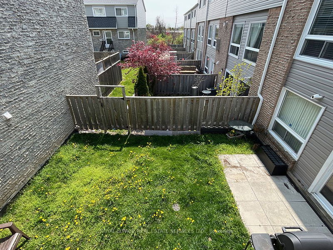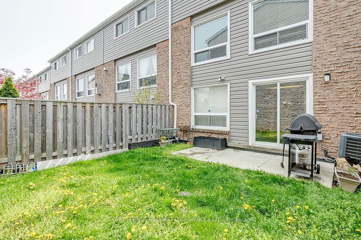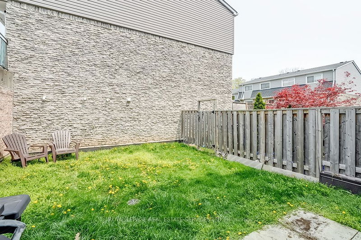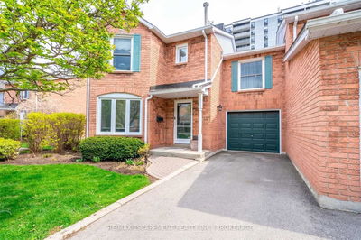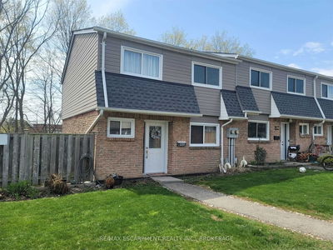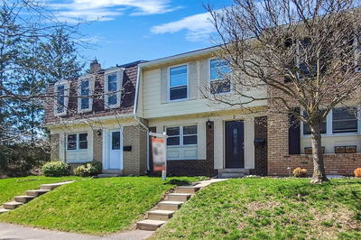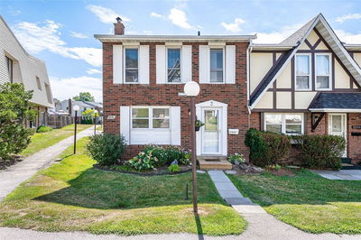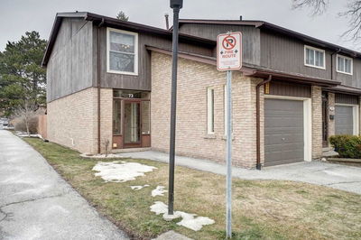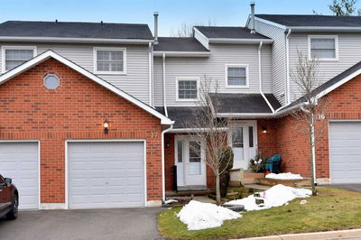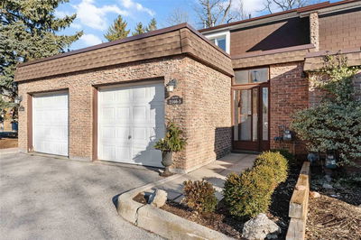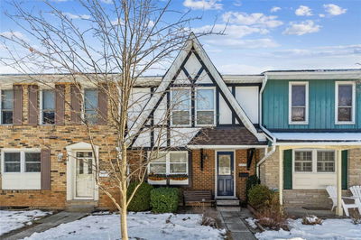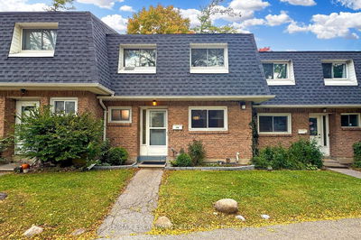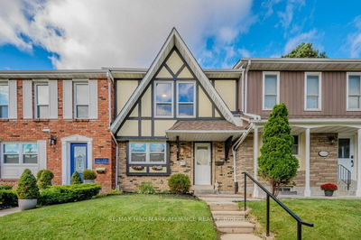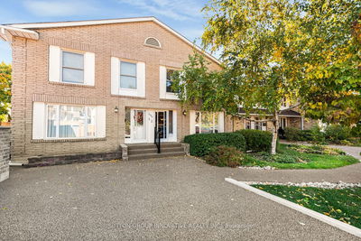Fantastic Family Complex! This Lovely, Bright + Spacious Townhome Is Great Value For The Money + The Perfect High Rise Alternative. End Unit 3 Bed, 2 Bath Family Home With A Walk-Out Finished Basement. Fabulous Open Concept Layout With An Updated Kitchen With Ss Appliances, Stone Counters, Backsplash, Custom Cabinetry With Glass Display Cabinets And Open Shelving. Separate Dining Room Open To Living Room., Wide Plank Laminate Flooring, Updated Trim And Main Floor Powder Room. 2nd Floor Offers 3 Good Sized Bedrooms With Laminate Flooring. Spacious Master With Ensuite Privileges To Updated 4 Pc Bath. Finished Walk-Out Basement With Laminate Floors, Home Office Nook + Spacious Family Room With Direct Access To Private Yard + Lots Of Storage. 2 Underground Parking Spots, Unit Conveniently Located Next To Delivery Spots. Great Location In Walking Distance To Amenities, Schools, Parks + More.
Property Features
- Date Listed: Thursday, May 11, 2023
- Virtual Tour: View Virtual Tour for 51-2050 Upper Middle Road
- City: Burlington
- Neighborhood: Brant Hills
- Full Address: 51-2050 Upper Middle Road, Burlington, L7P 3R9, Ontario, Canada
- Living Room: Main
- Kitchen: Main
- Listing Brokerage: Royal Lepage Real Estate Services Ltd. - Disclaimer: The information contained in this listing has not been verified by Royal Lepage Real Estate Services Ltd. and should be verified by the buyer.

