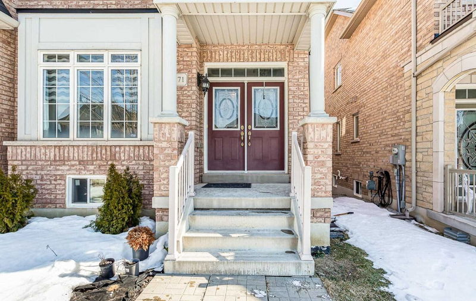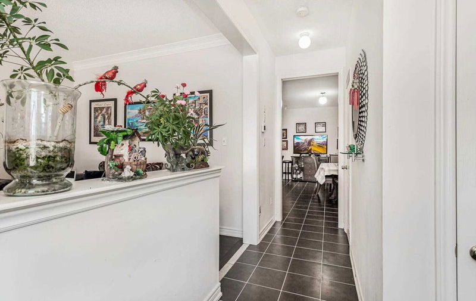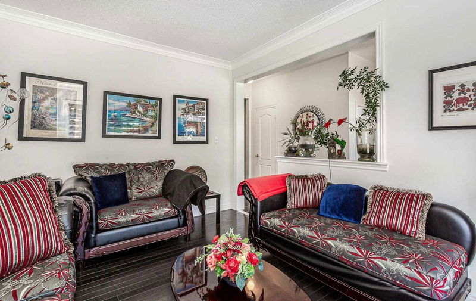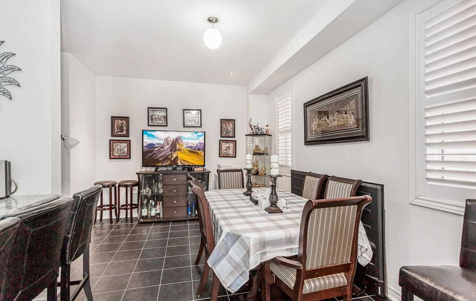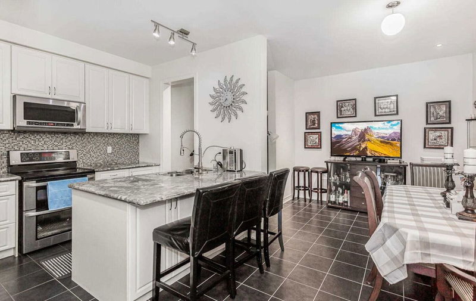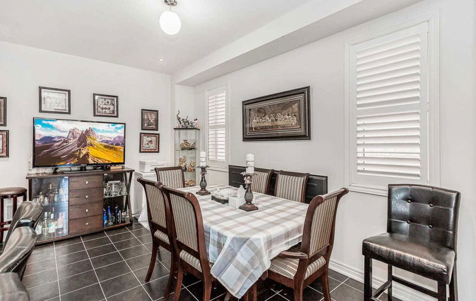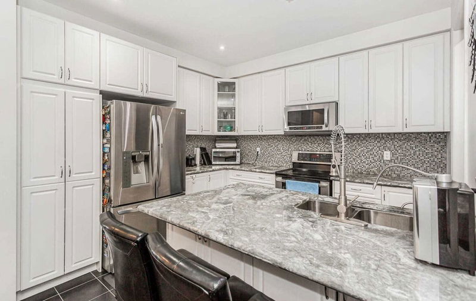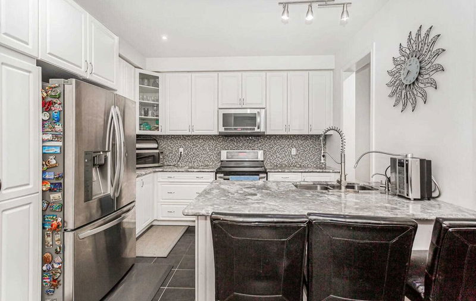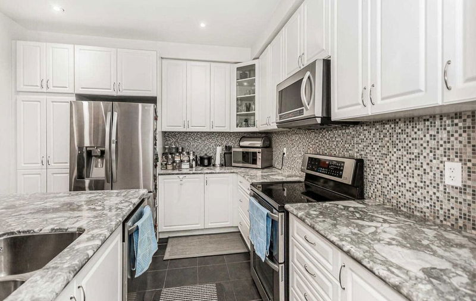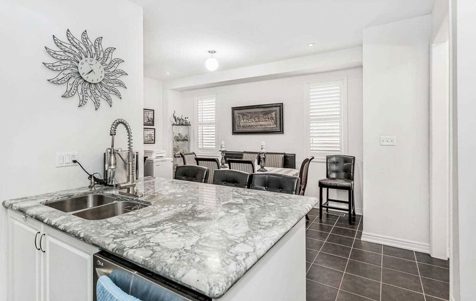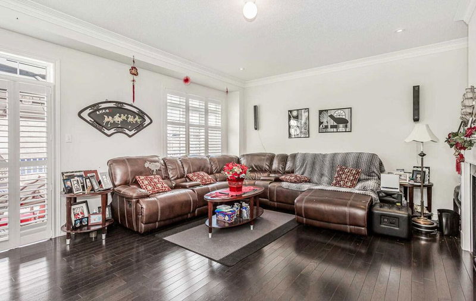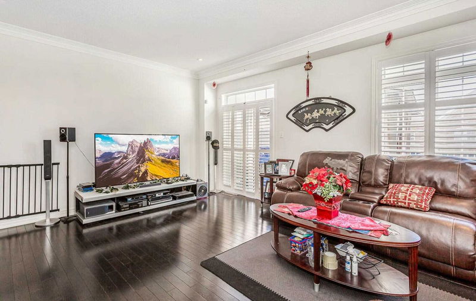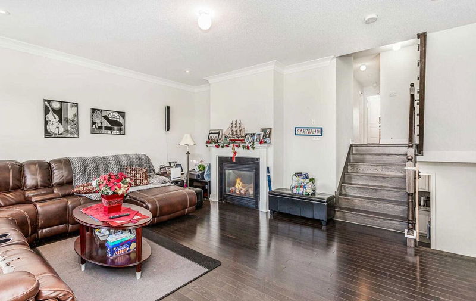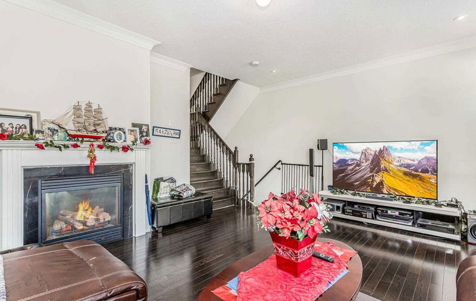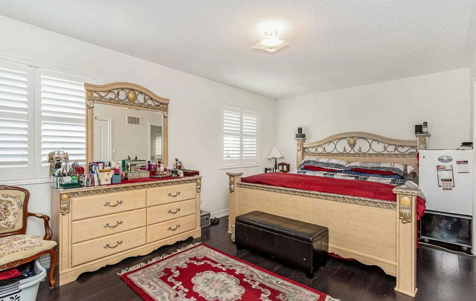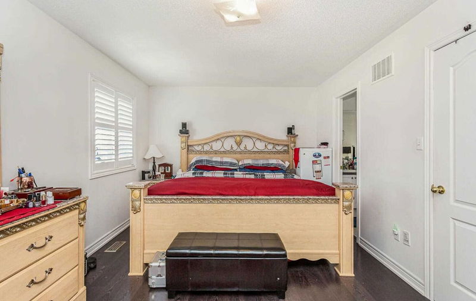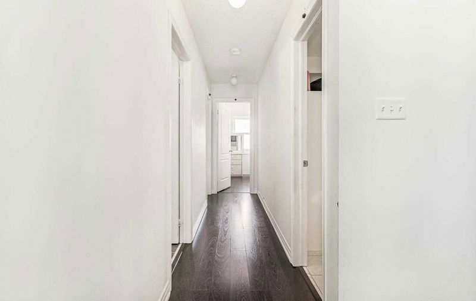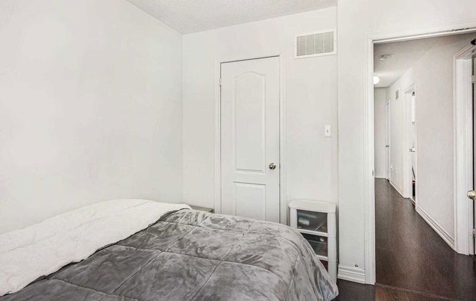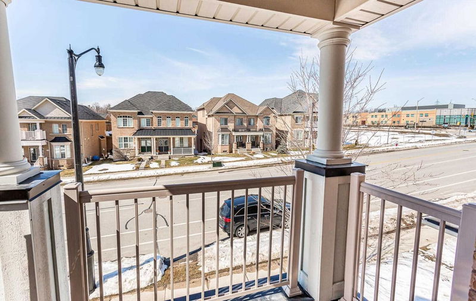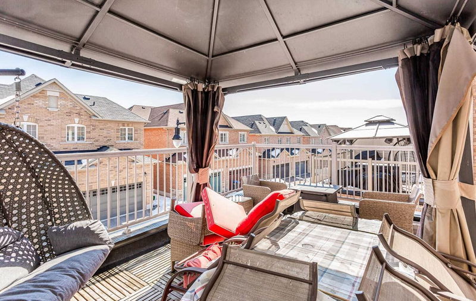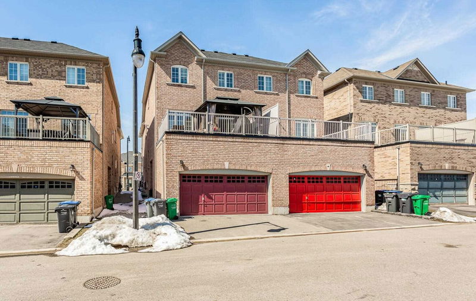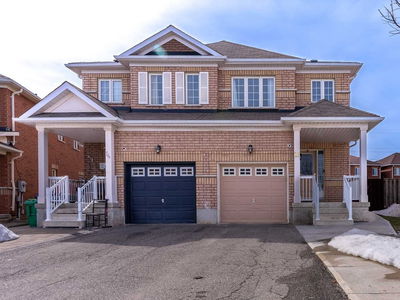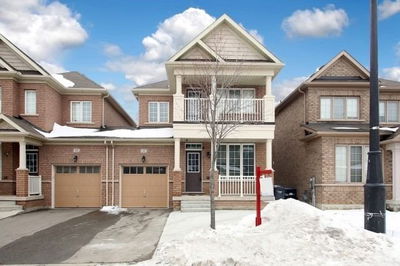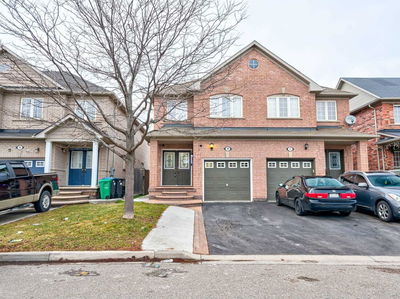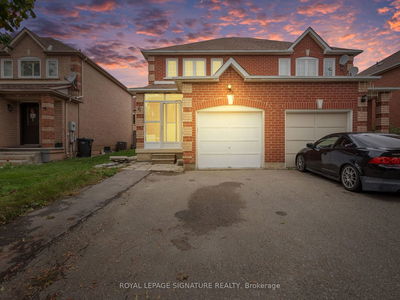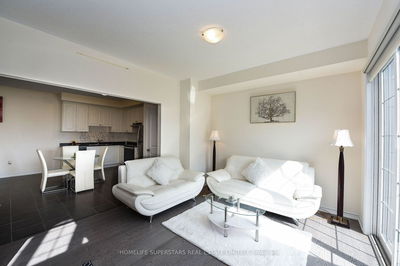Super Location In The City Of Brampton. 3 Bedrooms Home Offers You Tons Of Pricey Extras, Upgraded + Extended Granite Counter Top In The Kitchen, Custom Made Cupboards, B/I Microwaves, Top Brand Appliances, Double Ovens, Canopy Outside Balcony In The Family Room, Double Door Entry In The Main Entrance + Prime Bedroom, Hardwood Throughout. Fireplace In The Family Room, Balcony In The 2nd Bedroom, Separate Entrance To Unfinish Basement. Close To All Amenities Schools, Hwy. Must See
Property Features
- Date Listed: Tuesday, March 21, 2023
- Virtual Tour: View Virtual Tour for 71 Bonnie Braes Drive
- City: Brampton
- Neighborhood: Credit Valley
- Major Intersection: Bonnie Braes & James Potter
- Full Address: 71 Bonnie Braes Drive, Brampton, L6Y 0Y6, Ontario, Canada
- Living Room: Hardwood Floor, W/O To Patio
- Family Room: Hardwood Floor, Fireplace, California Shutters
- Kitchen: Granite Counter, Ceramic Floor
- Listing Brokerage: Royal Lepage United Realty, Brokerage - Disclaimer: The information contained in this listing has not been verified by Royal Lepage United Realty, Brokerage and should be verified by the buyer.


