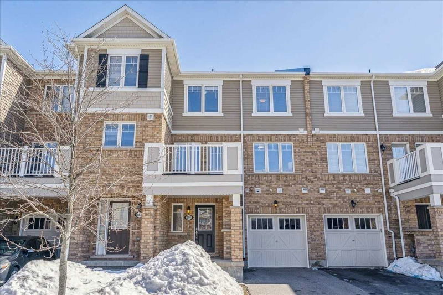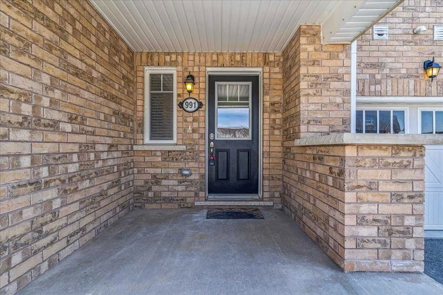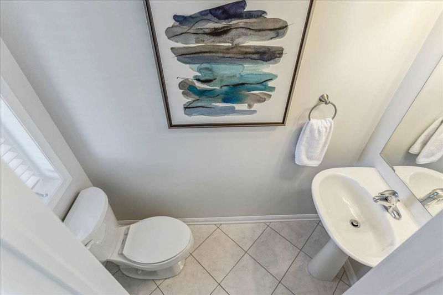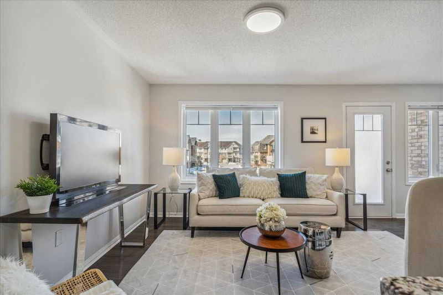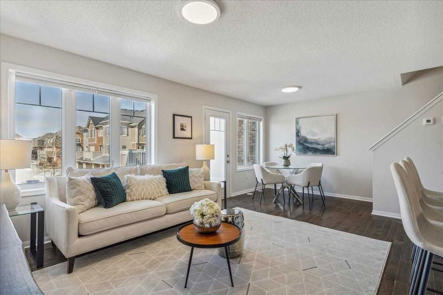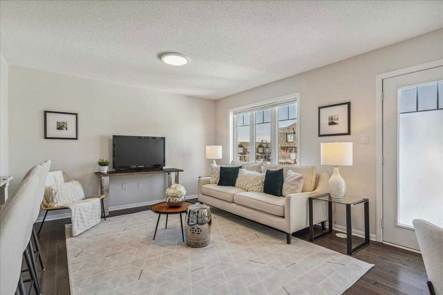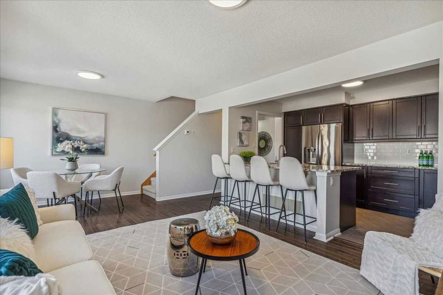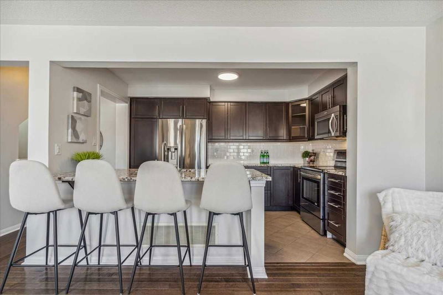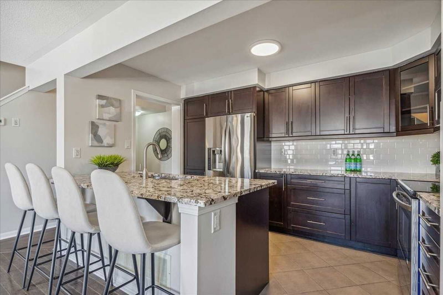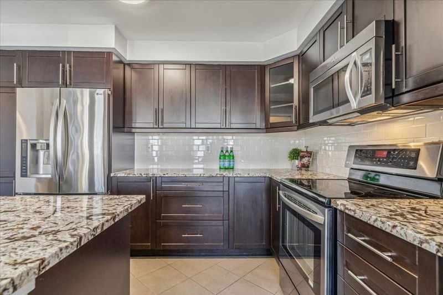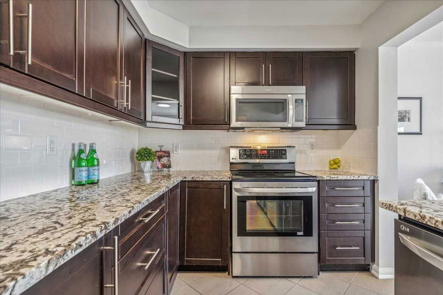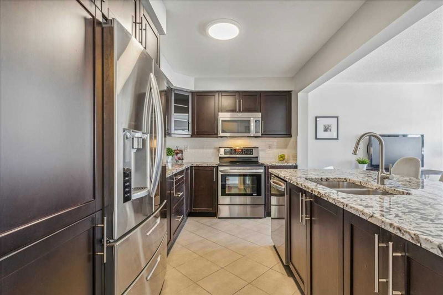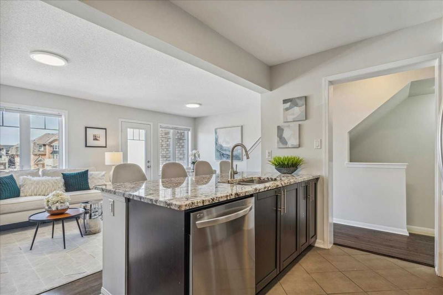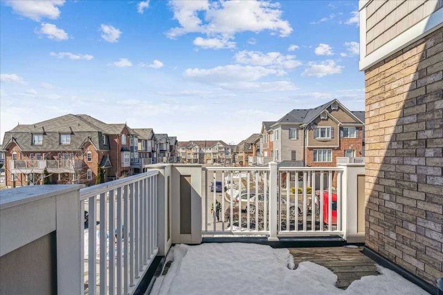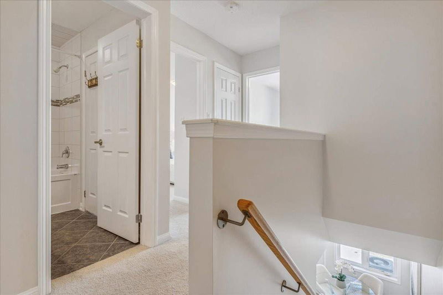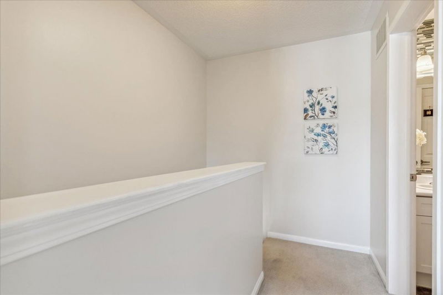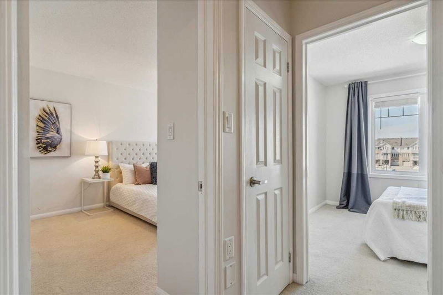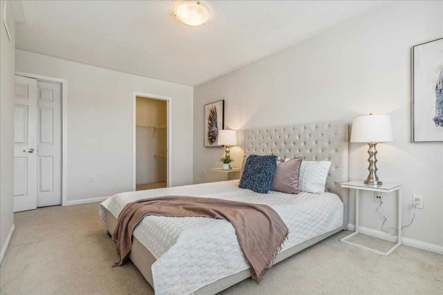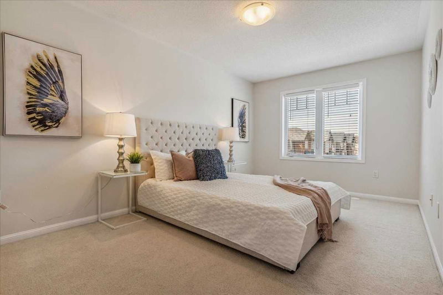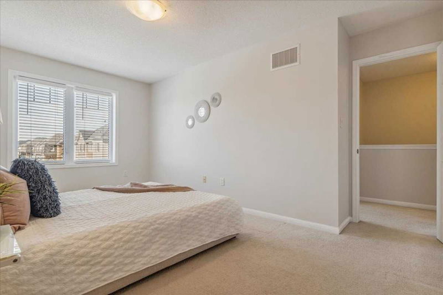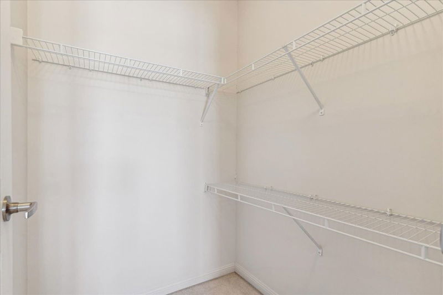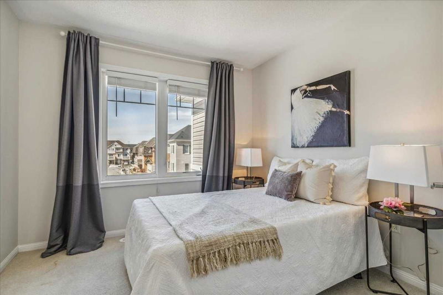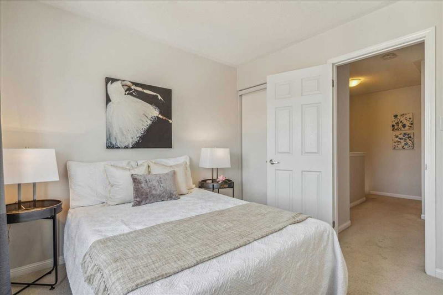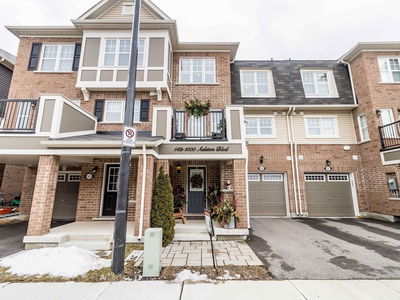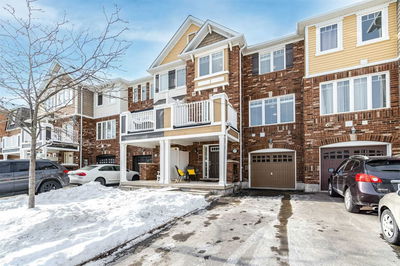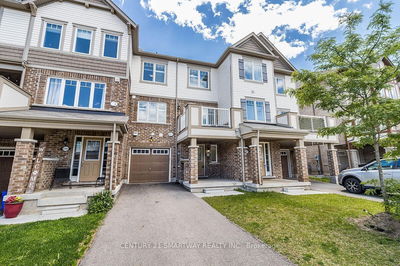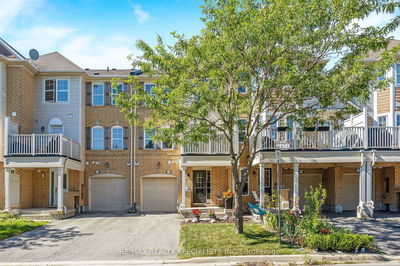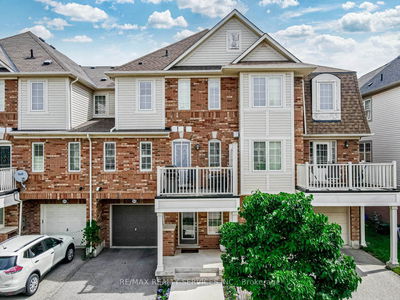Welcome To This Completely Freehold Townhouse Nestled In Willmont, One Of Milton's Sought After Communities! Move-In Ready! Freshly Painted In Neutral Tones W/Tons Of Upgrades & Updates T/O! Spacious Foyer W/Mirrored Guest Closet, B/I Shelving For Extra Storage, 2 Pc Powder Rm, Inside Access To Garage W/Loft Storage & Gdo, Main Floor Laundry W/Stackable Washer/Dryer & Laundry Sink! Amazing Open Concept Layout Makes Entertaining Your Guests A Delight! Tons Of Natural Light Flows In! Luxurious Kitchen W/Rich Dark Cabinetry W/Soft Close Brackets, Beautiful Granite Countertops, Breakfast Bar For More Seating, Subway Tile Backsplash, Stainless Steel Appliances, Pots & Pans Drawer, Glass Corner Cabinet, Upgraded Faucet, Double Sink & More! The Great Rm & Dining Area Feature Gleaming Hardwood Flooring & Convenient Walk-Out To 10' X 10' Balcony W/Gas Line For Bbq! Upper Level Features A Large Primary Bdrm W/Walk-In Closet & Semi-Ensuite Privileges. 2nd Bdrm & 4Pc Bath Complete This Level!
Property Features
- Date Listed: Tuesday, March 21, 2023
- City: Milton
- Neighborhood: Willmott
- Full Address: 991 Nadalin Heights, Milton, L9T 8R3, Ontario, Canada
- Kitchen: Granite Counter, Stainless Steel Appl, Backsplash
- Listing Brokerage: Re/Max Escarpment Realty Inc., Brokerage - Disclaimer: The information contained in this listing has not been verified by Re/Max Escarpment Realty Inc., Brokerage and should be verified by the buyer.

