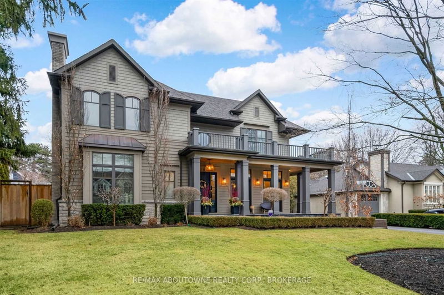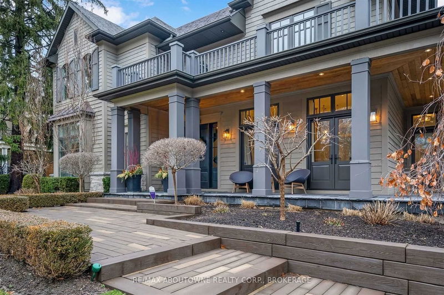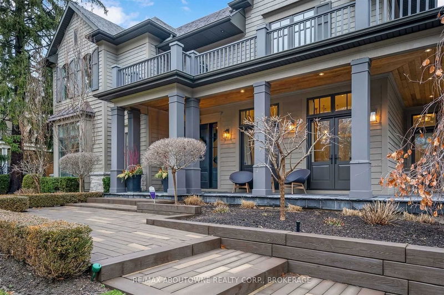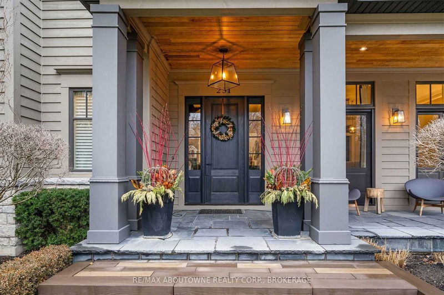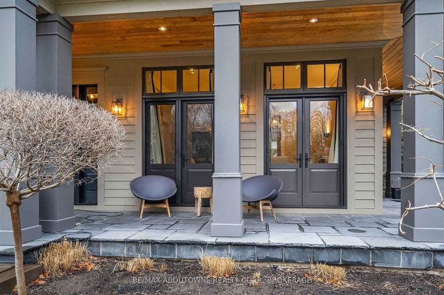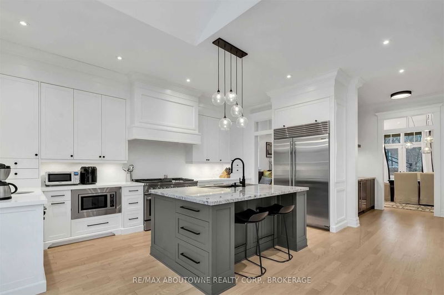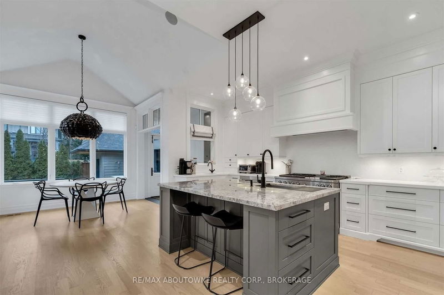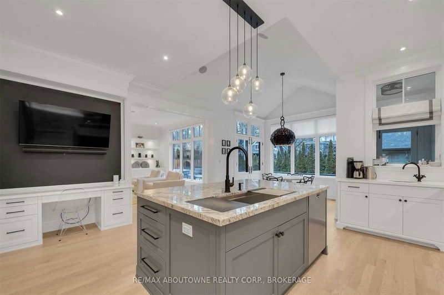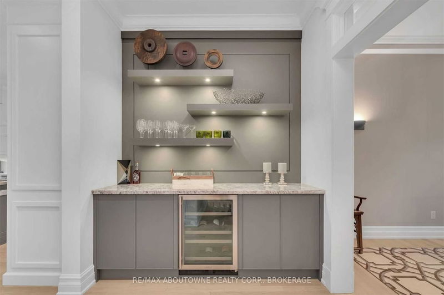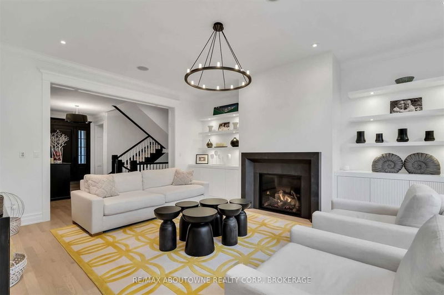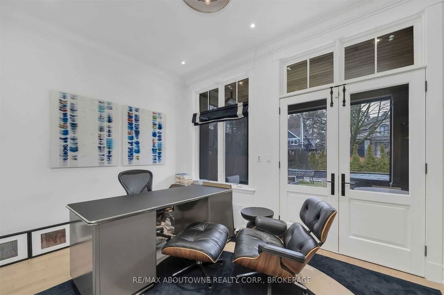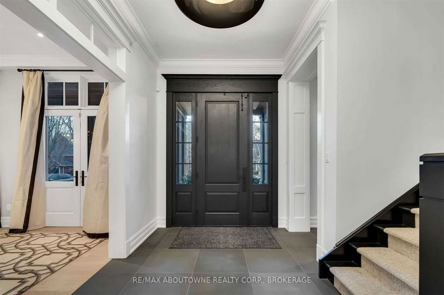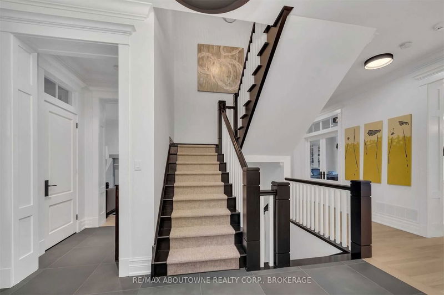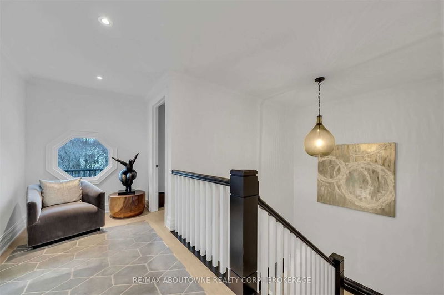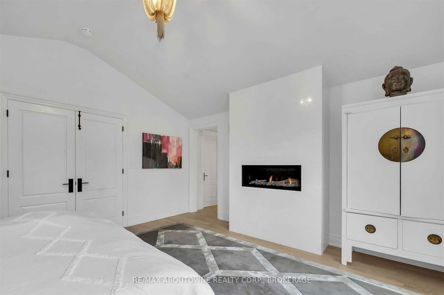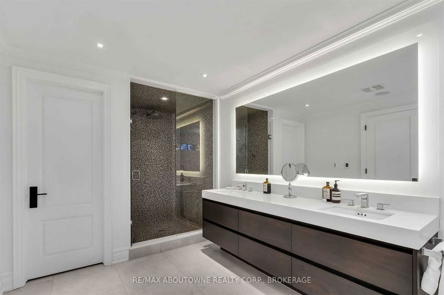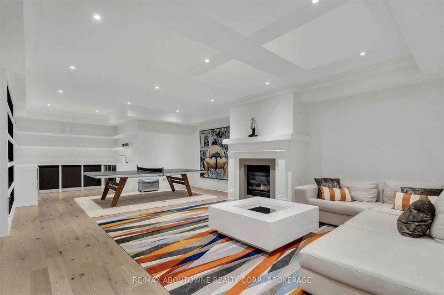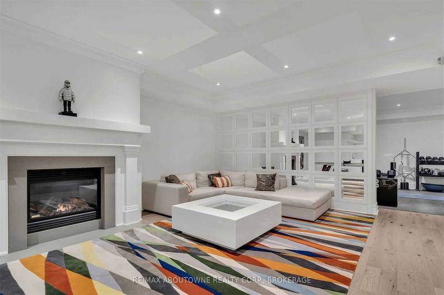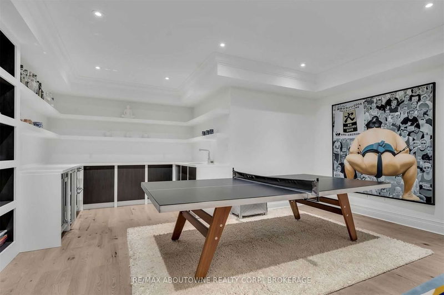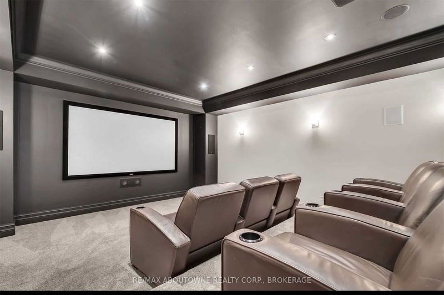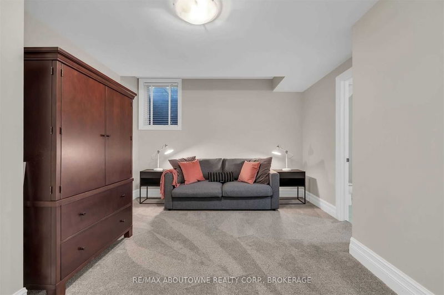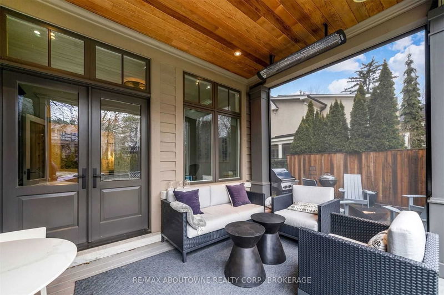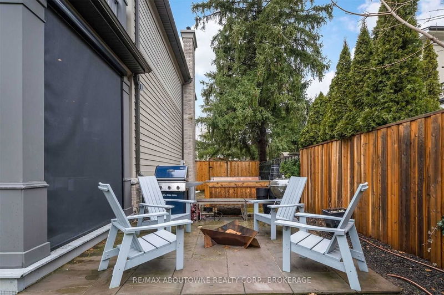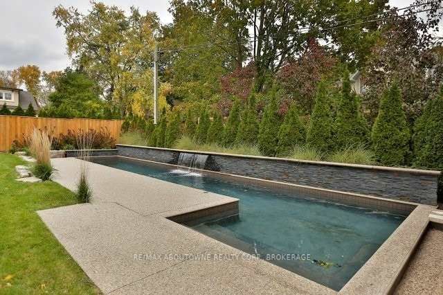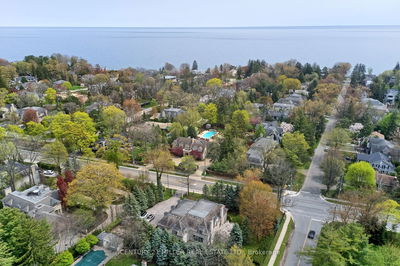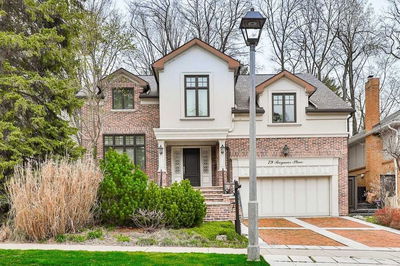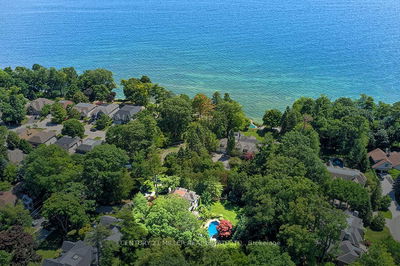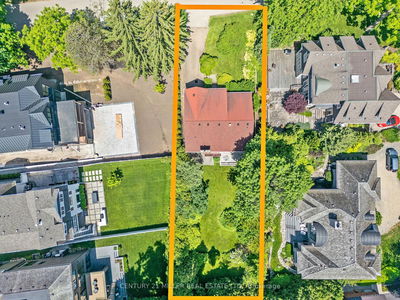A Magnificent Home On One Of The Most Sought-After Streets In South East Oakville. The Kitchen Has A Large Centre Island And Breakfast Area. The Dining Room Has French Doors Leading To The Front Patio. Featured Is A Cozy Family Room With Fireplace, A Large Living Room With Fireplace, And Main Floor Office. The Master Bedroom Has A Fireplace, Walk-Out Balcony, And Spa-Like En-Suite. Two Additional Bedrooms Share A Jack And Jill Bathroom, The Fourth Bedroom Features An En-Suite. The Fully Finished There Ia=s A Basement Offers More Space, Including A Bedroom And En-Suite, Home Theatre, Gym, And Recreation Room With Wet Bar. Indoor/Outdoor Room From The Main House Is Screened And Heated. Fully Fenced Backyard Has An Outdoor Shower And A Beautiful Salt Water Lap Pool With Waterfall Feature
Property Features
- Date Listed: Tuesday, March 21, 2023
- Virtual Tour: View Virtual Tour for 231 Gloucester Avenue
- City: Oakville
- Neighborhood: Old Oakville
- Major Intersection: Lakeshore To Gloucester
- Full Address: 231 Gloucester Avenue, Oakville, L6J 3W3, Ontario, Canada
- Kitchen: Hardwood Floor
- Living Room: Fireplace, Hardwood Floor
- Family Room: Fireplace
- Listing Brokerage: Re/Max Aboutowne Realty Corp., Brokerage - Disclaimer: The information contained in this listing has not been verified by Re/Max Aboutowne Realty Corp., Brokerage and should be verified by the buyer.

