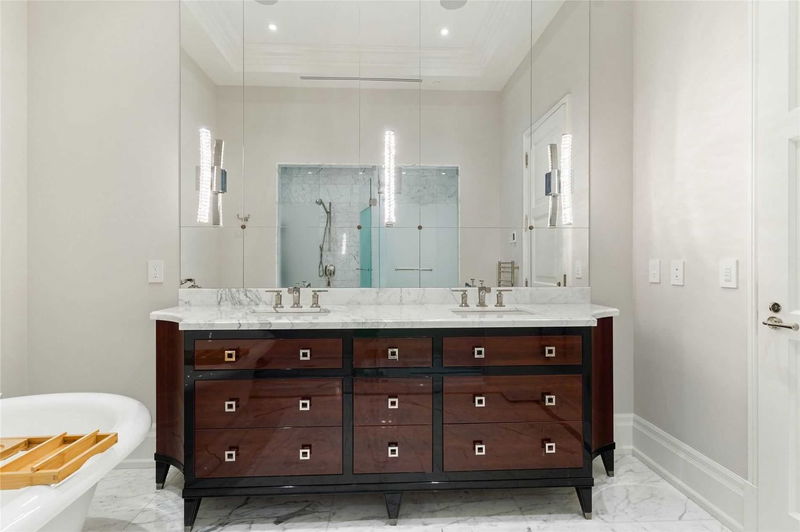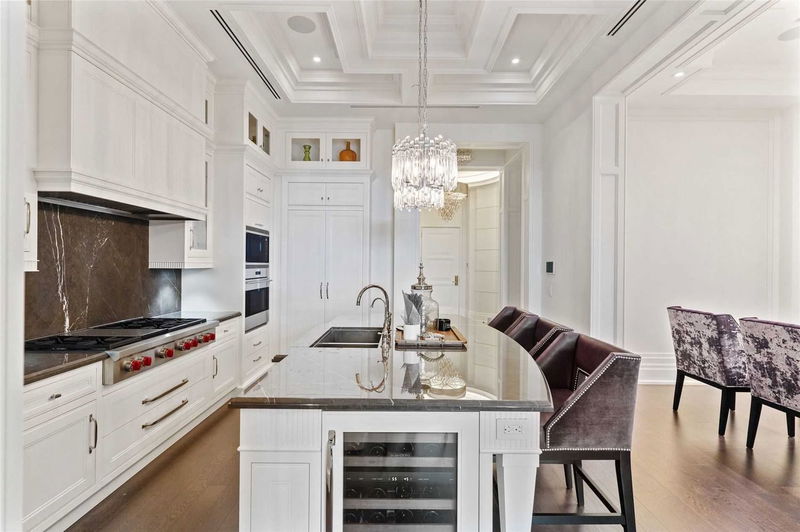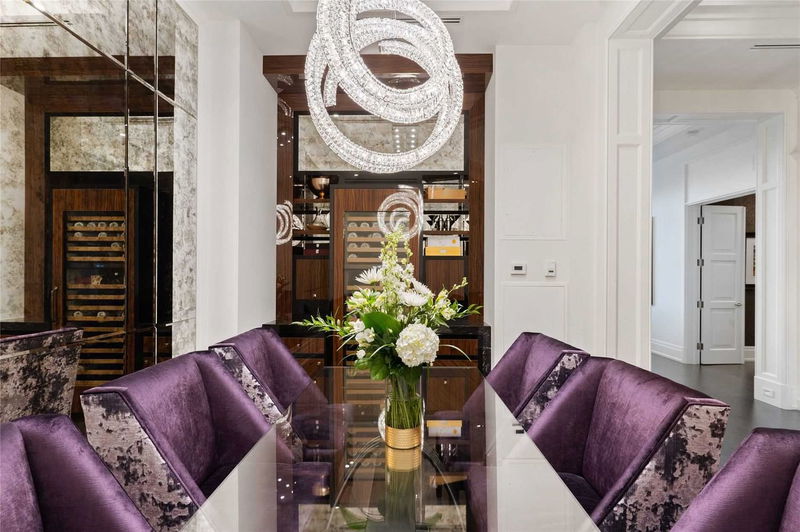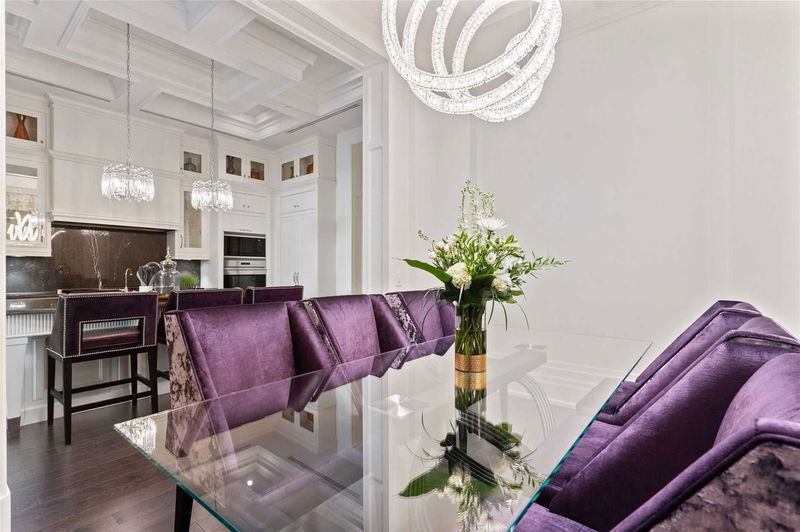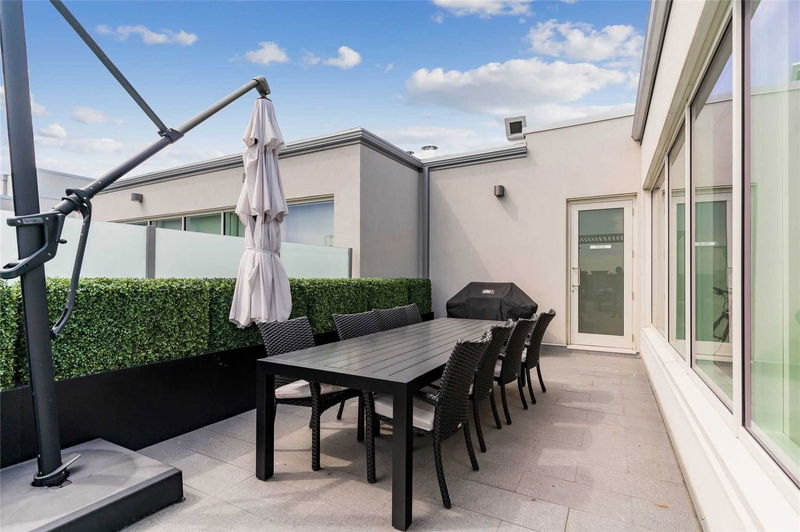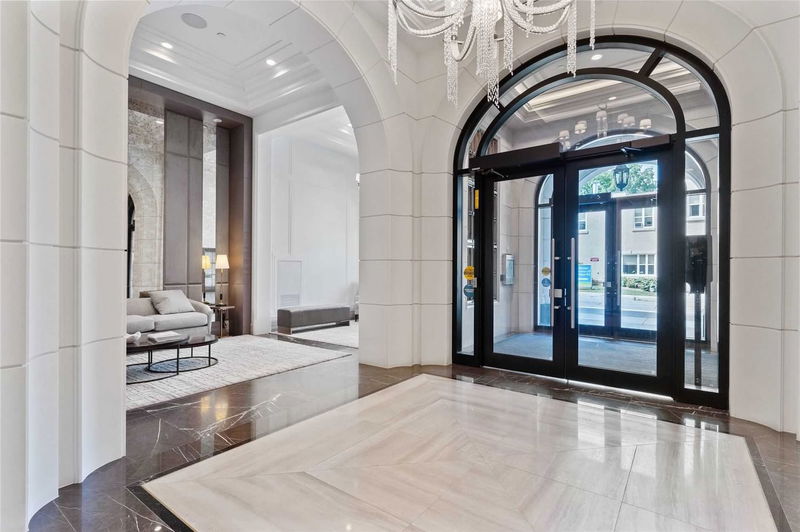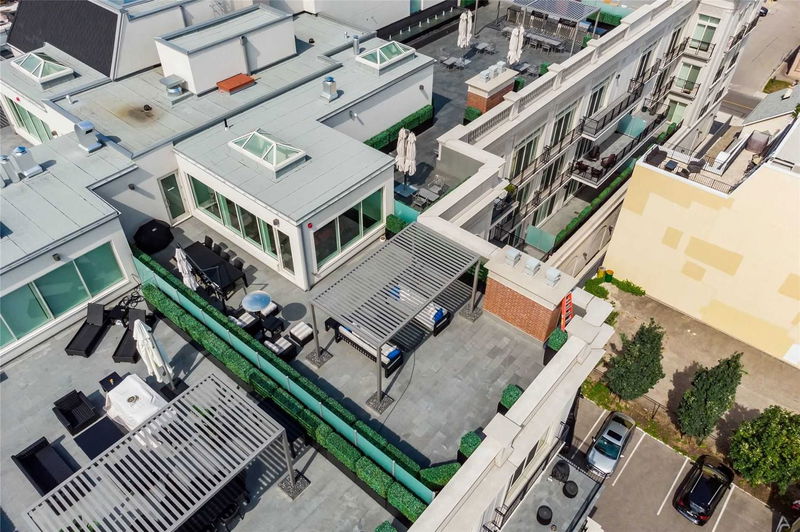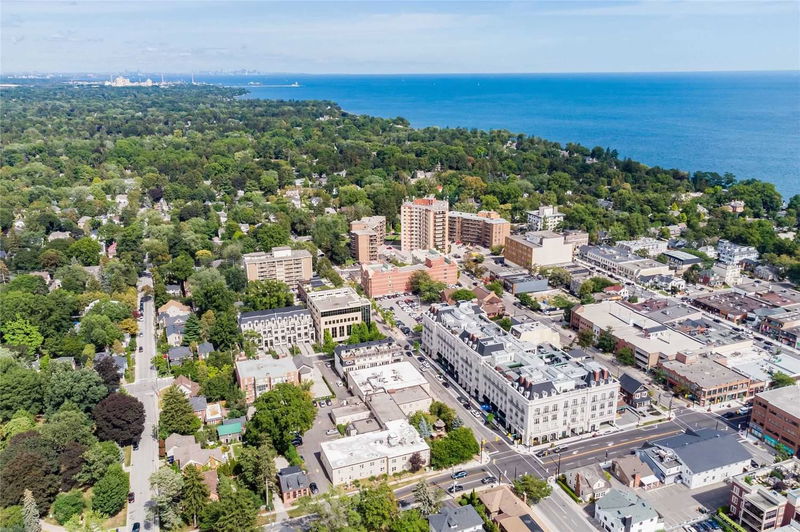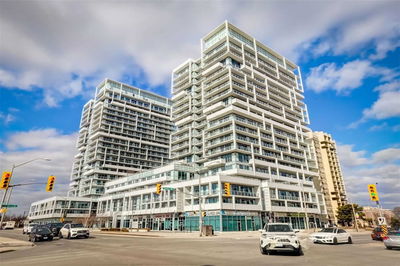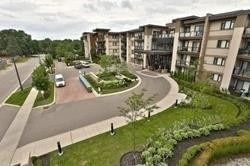The Randall Residences Is One Of Oakville's Most Prestigious Buildings And Is Inspired By The Timeless Elegance Of Paris. Built By Rosehaven Homes, Master Architect Richard Wengle And World-Renown Interior Designer Ferris Rafauli. The "Chisolm" Penthouse Suite Offers 2713 Square Feet Of Luxurious Living Space With An Additional 1372 Square Foot Private Rooftop Terrace. Access The Suite With Your Own Semi-Private Elevator And Enter Into The Signature Rotunda Foyer With Slab Marble Flooring Leading You Into The Open Concept Kitchen And Dining Room. This Beautiful Kitchen With Breakfast Bar And Marble Counter Tops Includes High End Gourmet Appliances. Off The Foyer Enter Into The Study/Bedroom. The Great Room Boasts Luxury Living With A Bronzed Fireplace And Oak Stained Hardwood, Making It Ideal For Entertaining. The Principal Bedroom Offers A Spacious Dressing Room And A Five-Piece Spa-Inspired Ensuite With Heated Slab Marble Flooring.
Property Features
- Date Listed: Monday, March 20, 2023
- Virtual Tour: View Virtual Tour for Ph8-300 Randall Street
- City: Oakville
- Neighborhood: Old Oakville
- Major Intersection: Trafalgar/Randall
- Full Address: Ph8-300 Randall Street, Oakville, L6J 1R1, Ontario, Canada
- Kitchen: Main
- Listing Brokerage: Keller Williams Edge Realty, Brokerage - Disclaimer: The information contained in this listing has not been verified by Keller Williams Edge Realty, Brokerage and should be verified by the buyer.












