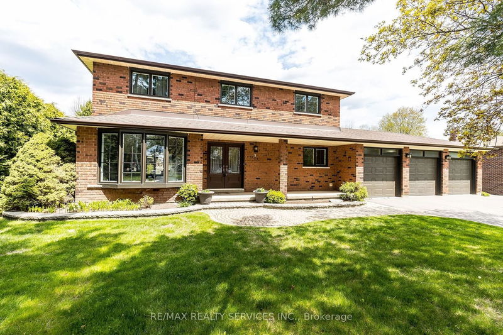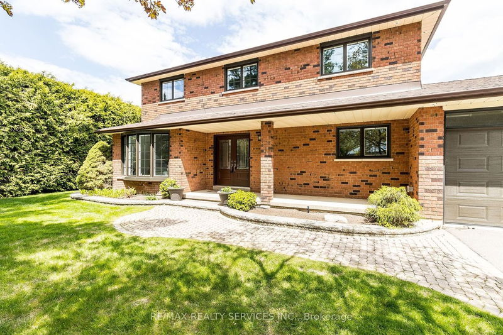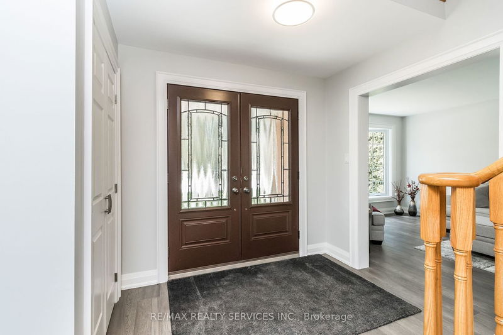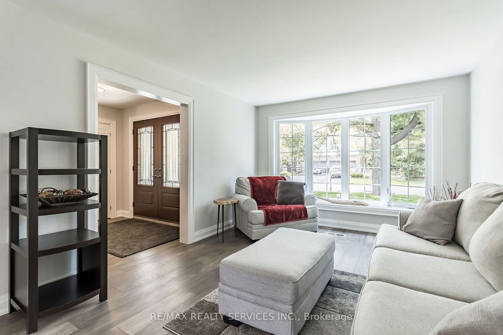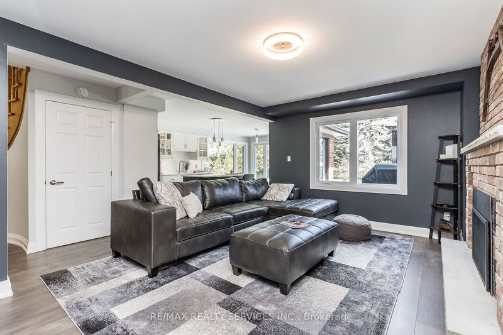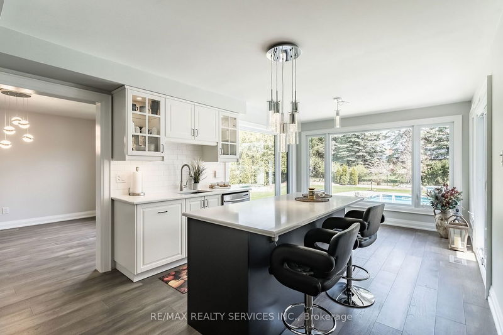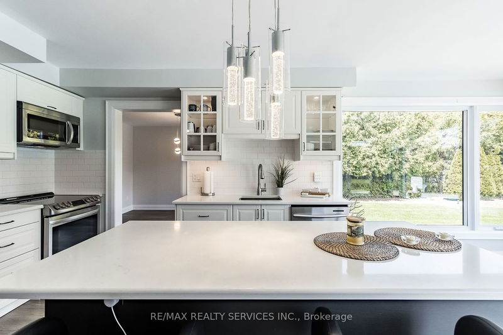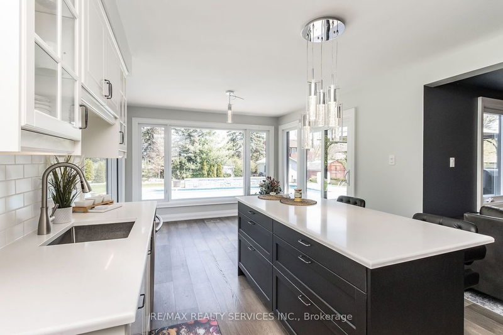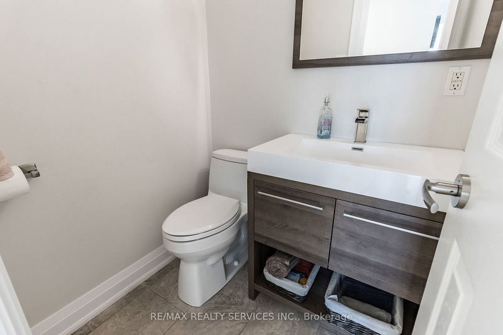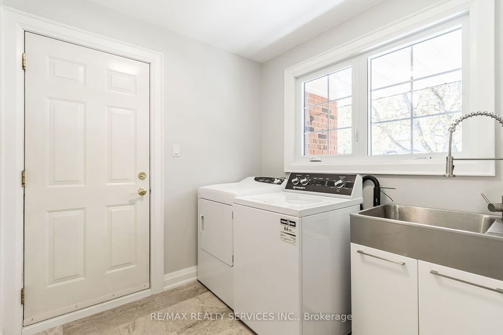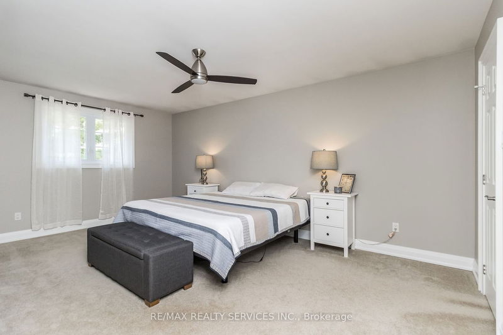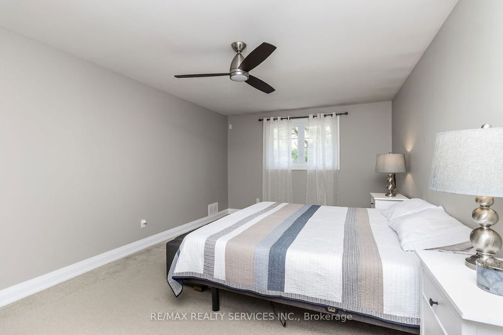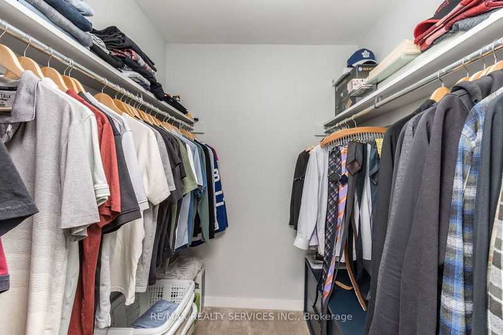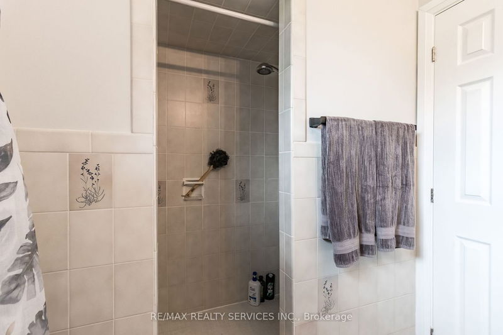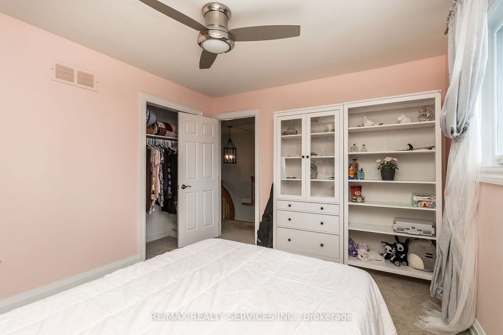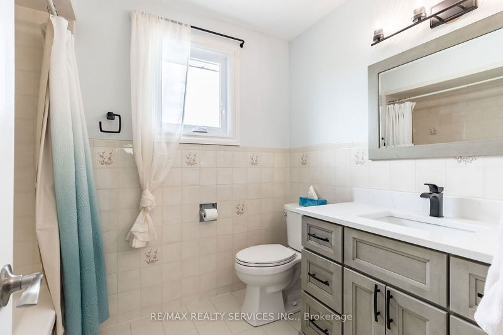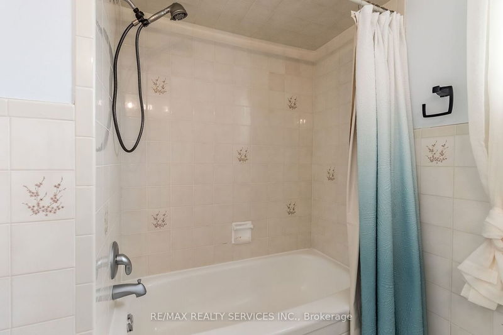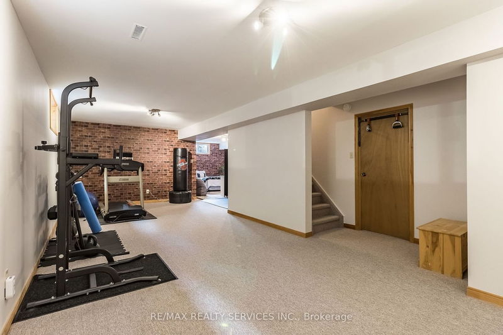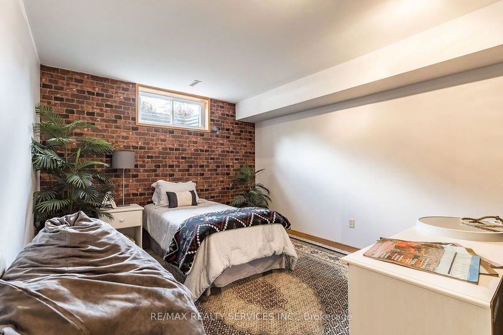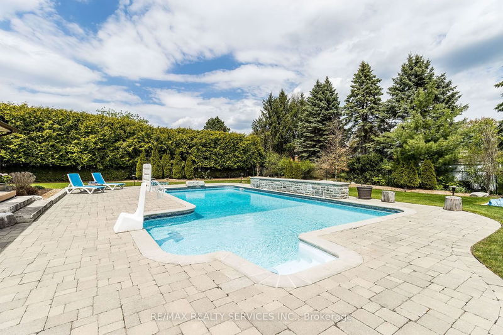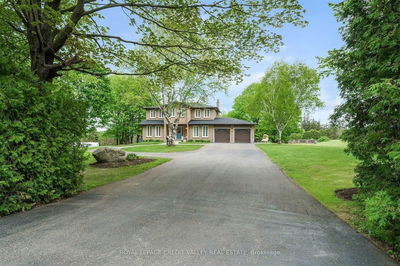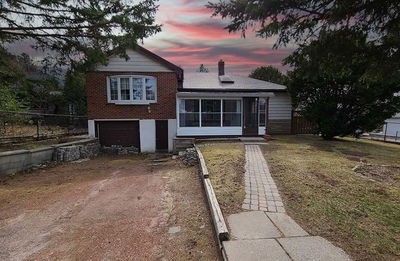Welcome To 7 Oliver's Lane One Of The Nicest Streets In Caledon East. Why Drive To The Cottage? Caledon Trail Located At The End Of Your Street, Salt Water Pool With Water Fall, Fire Pit, Huge Private Yard, Upgraded Kitchen With Serving Counter Looking Out Off The Pool, Bright Breakfast Area & Patio. 3 Spacious Bedrooms, Master Offers Ensuite & Walkin Closet. Partly Finished Rec Room Used As Gym & Bedroom Area, A Must See Beautiful Home. Shows Great!!!
Property Features
- Date Listed: Thursday, May 11, 2023
- Virtual Tour: View Virtual Tour for 7 Oliver's Lane
- City: Caledon
- Neighborhood: Caledon East
- Major Intersection: Oliver's Lane/Walker
- Full Address: 7 Oliver's Lane, Caledon, L7C 1G5, Ontario, Canada
- Living Room: Laminate, Bay Window
- Kitchen: Laminate, O/Looks Pool, 3 Pc Ensuite
- Family Room: Fireplace, Laminate, Overlook Patio
- Listing Brokerage: Re/Max Realty Services Inc. - Disclaimer: The information contained in this listing has not been verified by Re/Max Realty Services Inc. and should be verified by the buyer.

