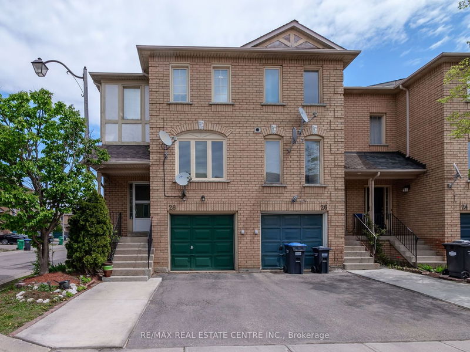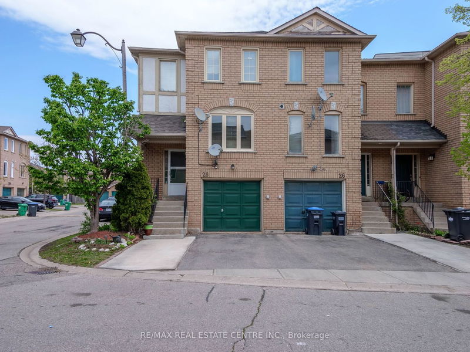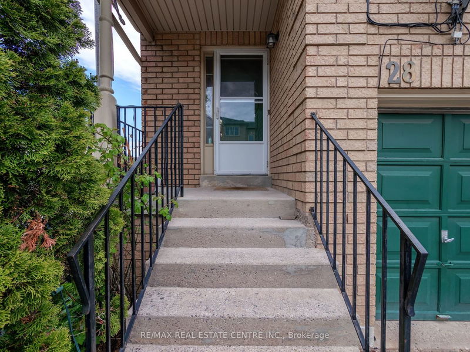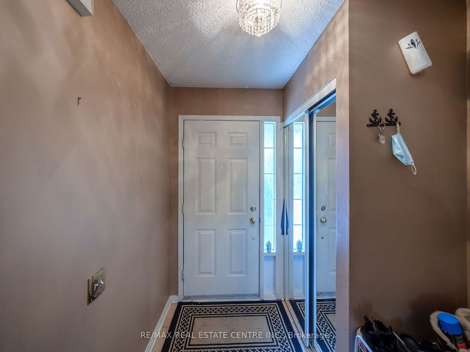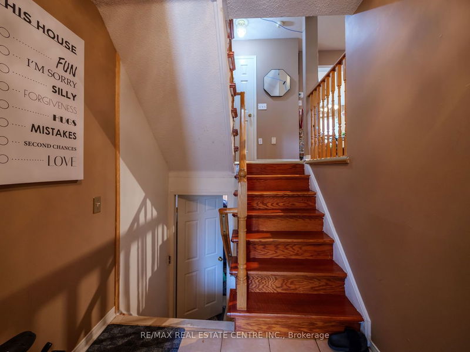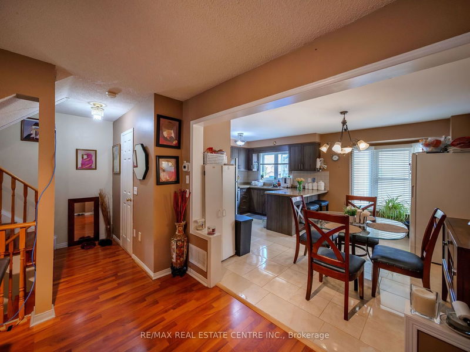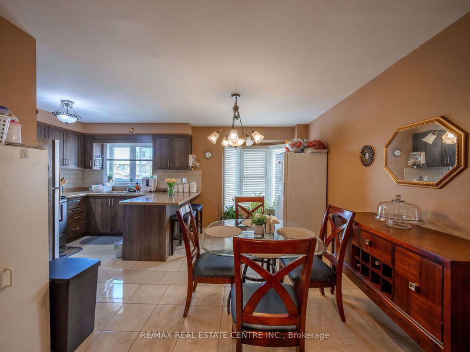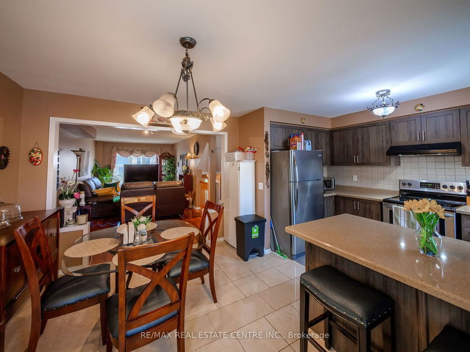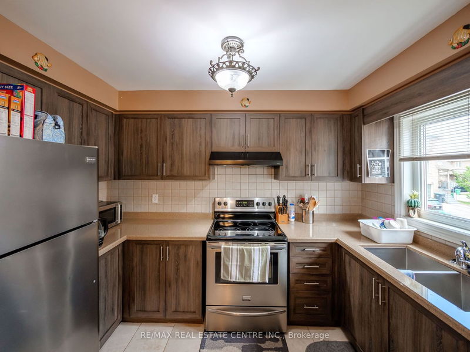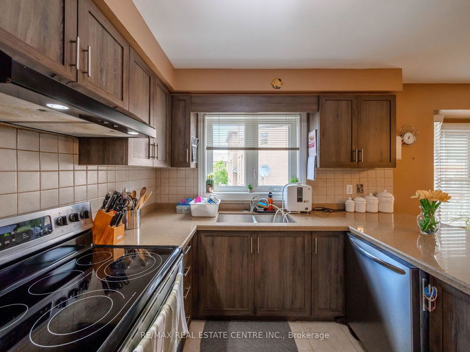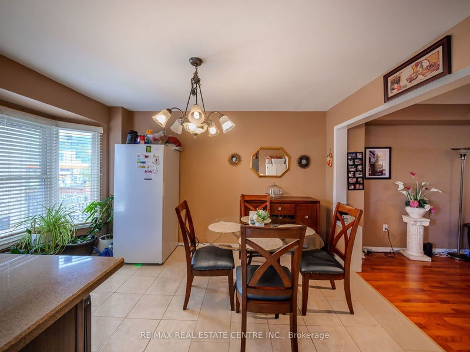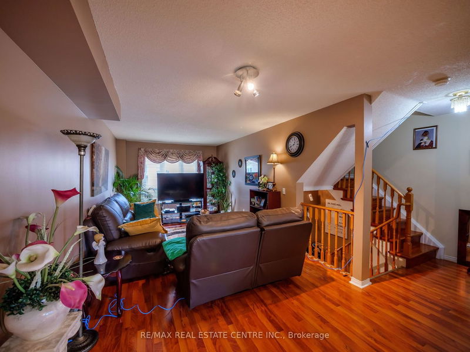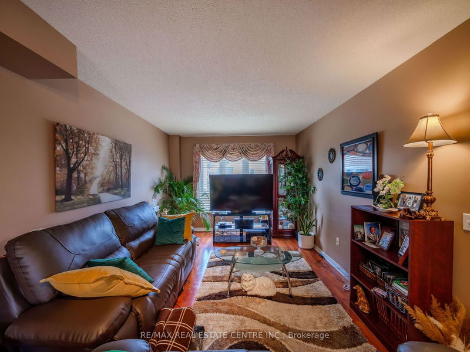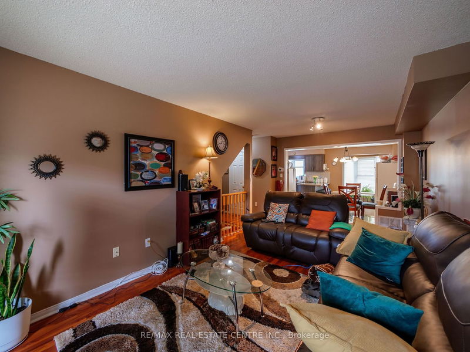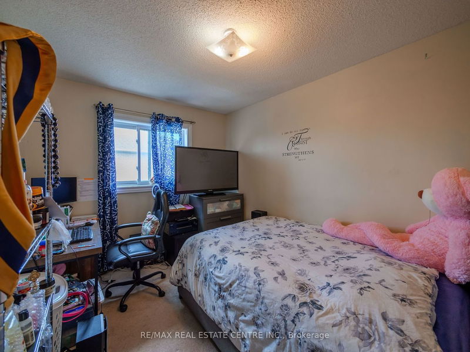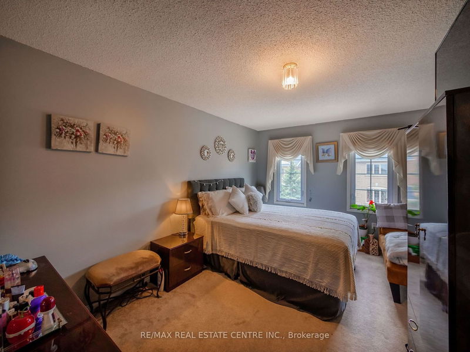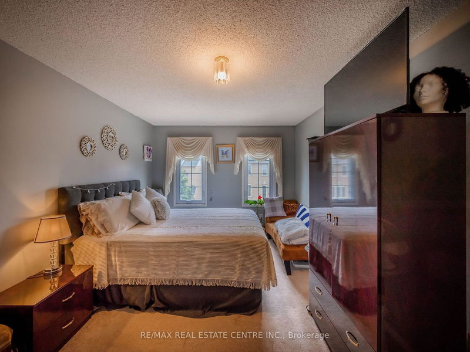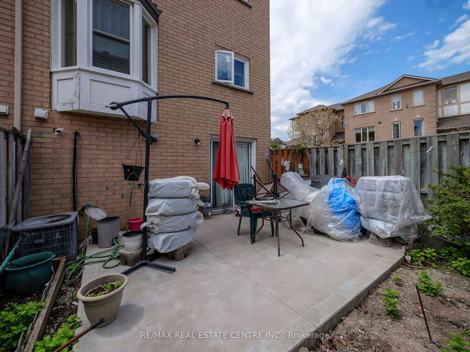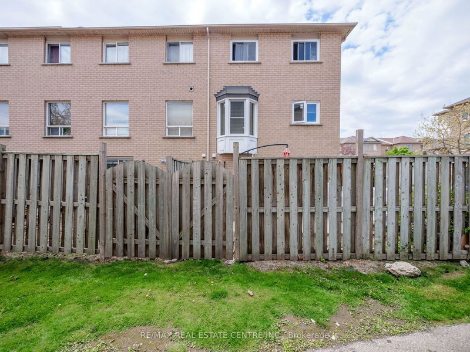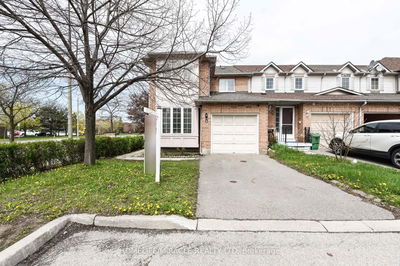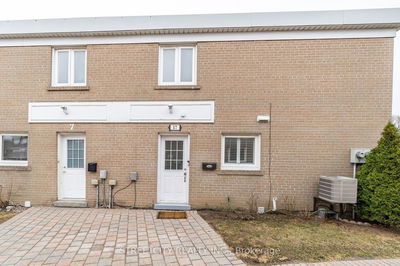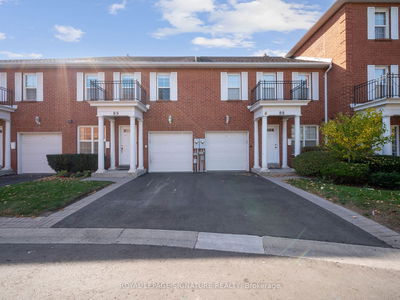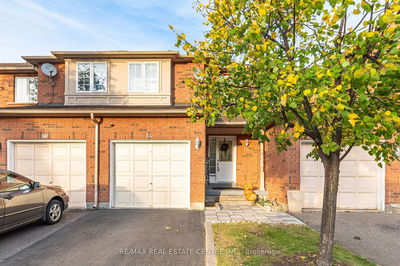Location, Value, Affordability! Welcome To This Upgraded Corner Townhome Located At The Border Of Brampton And Mississauga. The Main Floor Has A Big Open Concept Living Room, Has Upgraded Kitchen, Sep Breakfast/Dining Area Provides Functional Eating Space. Wooden Staircase Leads To A Second Floor Which Has A Big Master Bedroom With Walk-In Closet, 4 Pc Wash And 2 Other Good Size Rooms. The Basement Is Finished With A Huge Recreation Room. The Basement Is Finished With A Huge Recreation Room. The House Has Entrance From Garage With Space To Park Total Of 3 Cars. Perfect For First Time Home Buyers Or Someone Wanting To Move From An Apartment To A Townhome.
Property Features
- Date Listed: Thursday, May 11, 2023
- Virtual Tour: View Virtual Tour for 28-2 Sir Lou Drive W
- City: Brampton
- Neighborhood: Fletcher's Creek South
- Full Address: 28-2 Sir Lou Drive W, Brampton, L6Y 5A8, Ontario, Canada
- Living Room: Hardwood Floor, Window, Open Concept
- Kitchen: Ceramic Floor, Stainless Steel Appl, Granite Counter
- Listing Brokerage: Re/Max Real Estate Centre Inc. - Disclaimer: The information contained in this listing has not been verified by Re/Max Real Estate Centre Inc. and should be verified by the buyer.

