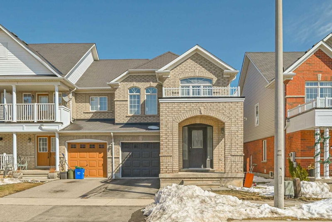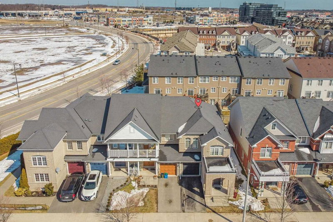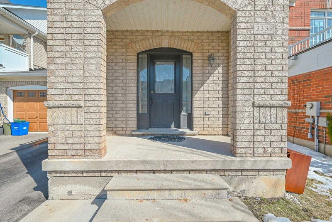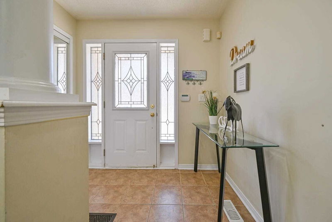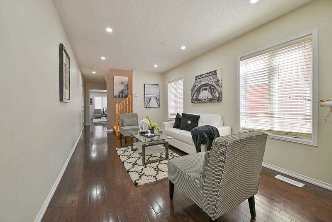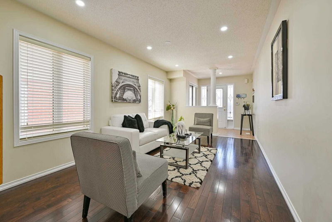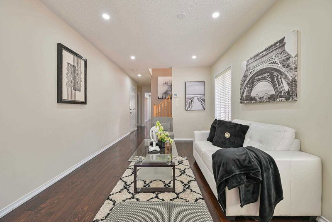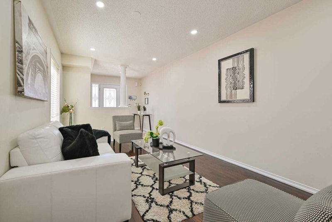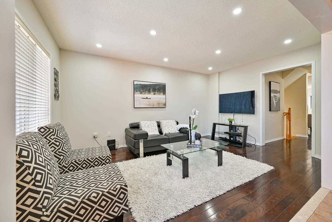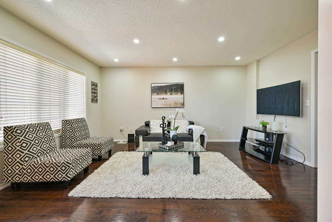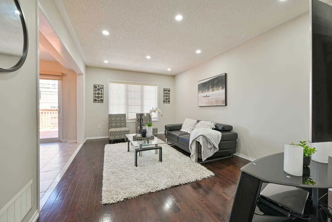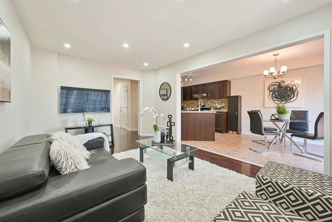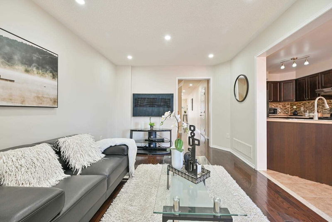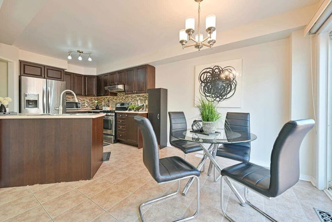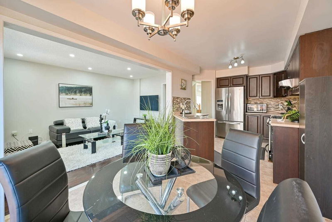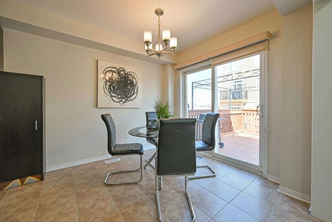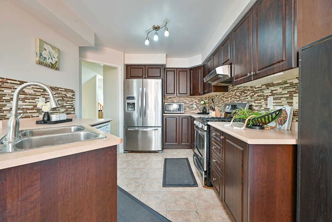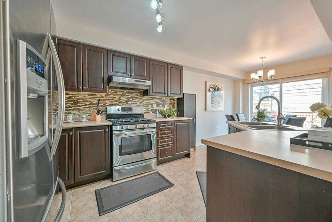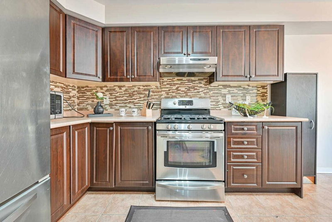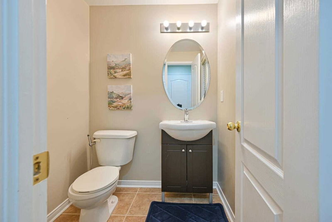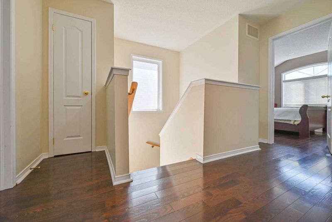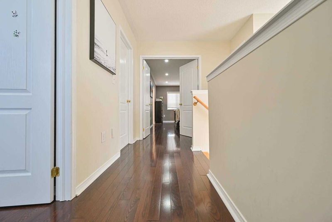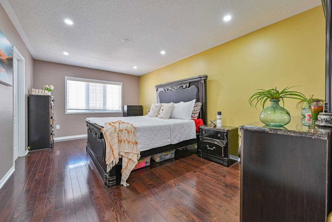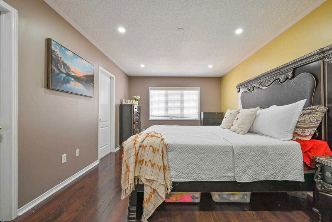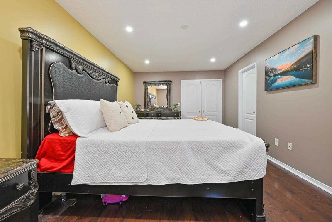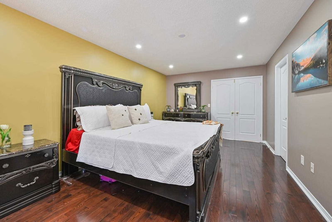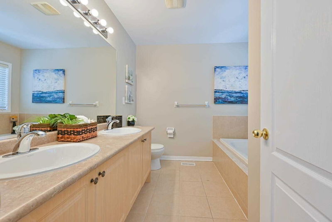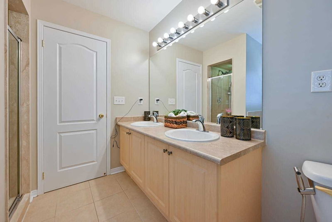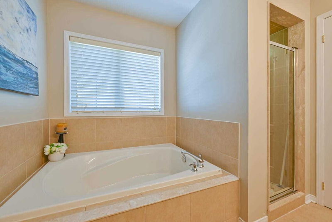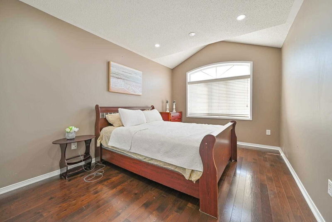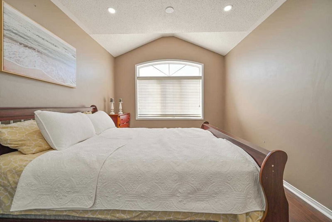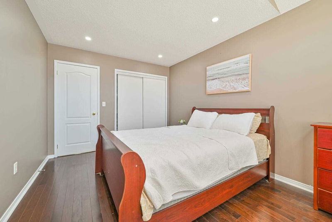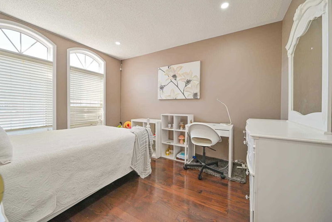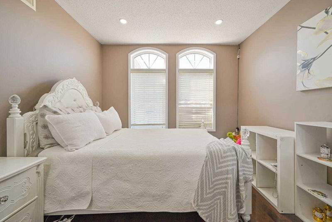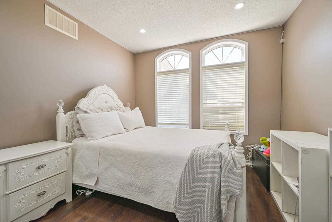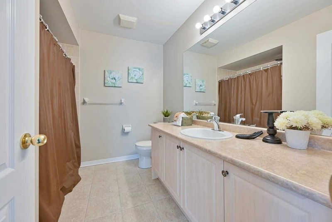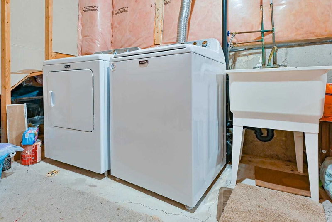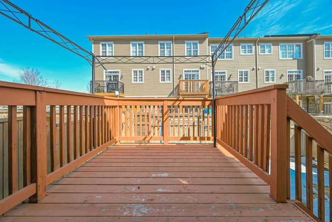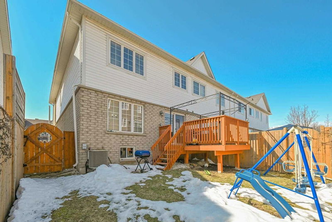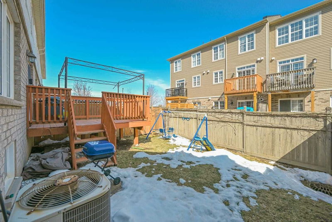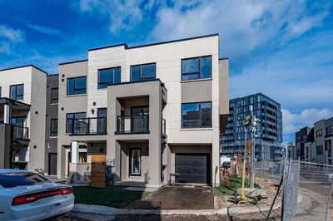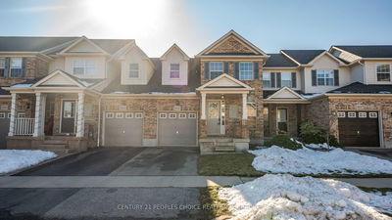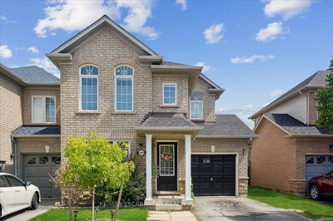Stunning, Spacious And Immaculate, This End Unit Townhouse Is The One Of The Biggest Models In Desirable Alton Village. With Ample Room To Roam, This Home Boasts A Modern Open-Concept Layout That Seamlessly Blends Functionality With Style. The Well-Appointed Kitchen Is Perfect For Both Casual Dining And Entertaining Guests, While The Living Area Offers Plenty Of Space To Relax And Unwind. Rarely Found Separate Living And Family Rooms. Upstairs, Three Generously-Sized Bedrooms Provide Comfortable Accommodations For Family Or Guests Alike. The Master Suite Is Particularly Impressive With Its Spa-Like Ensuite Bathroom Complete With A Luxurious Soaking Tub - Perfect For Unwinding After A Long Day! And With Its Prime Location At The End Of The Row, You'll Enjoy Added Privacy And Tranquility. With Easy Access To Local Amenities Including Best Burlington Schools, Shops, Restaurants, And Entertainment Options Nearby - This Home Ticks All The Boxes For Sophisticated City Living At Its Finest!
Property Features
- Date Listed: Wednesday, March 22, 2023
- Virtual Tour: View Virtual Tour for 3339 Mikalda Road
- City: Burlington
- Neighborhood: Alton
- Major Intersection: Appleby/Thomas Alton
- Full Address: 3339 Mikalda Road, Burlington, L7M 0K8, Ontario, Canada
- Living Room: Hardwood Floor, Combined W/Dining
- Family Room: Hardwood Floor
- Kitchen: Ceramic Floor, Combined W/Laundry
- Listing Brokerage: Save Max Signature Realty, Brokerage - Disclaimer: The information contained in this listing has not been verified by Save Max Signature Realty, Brokerage and should be verified by the buyer.

