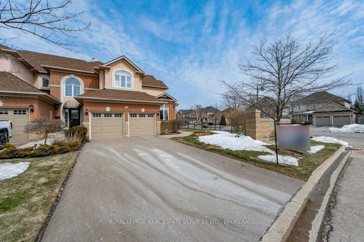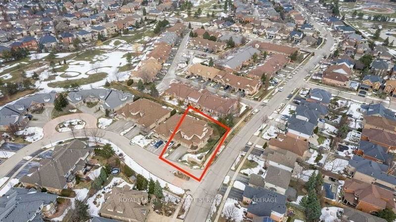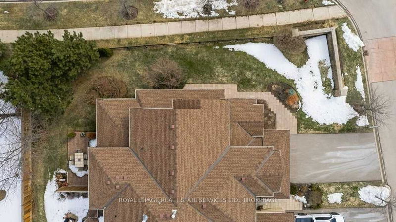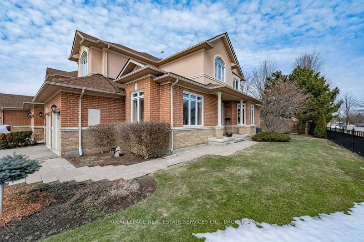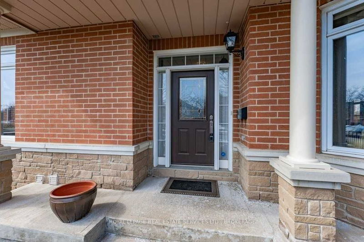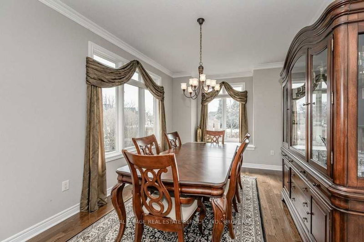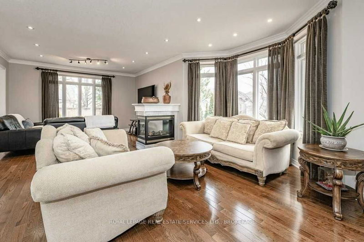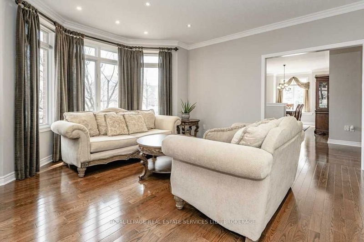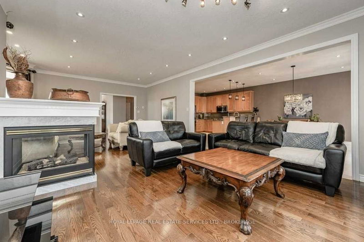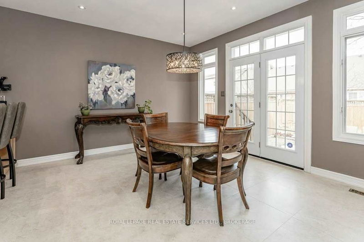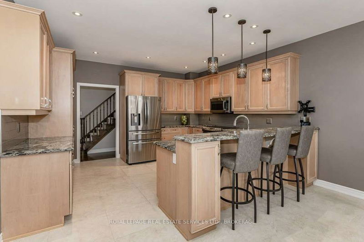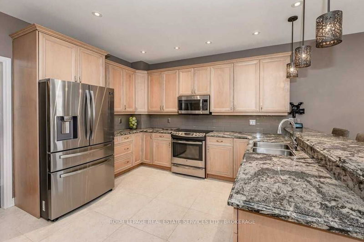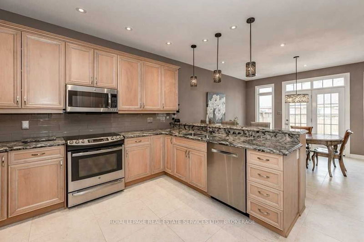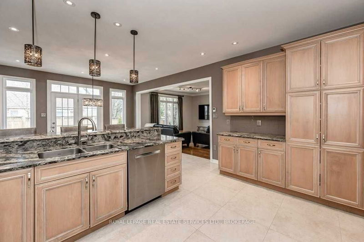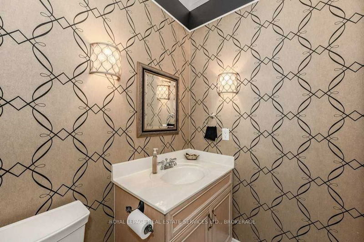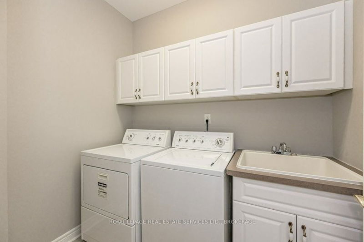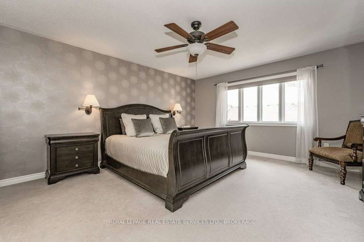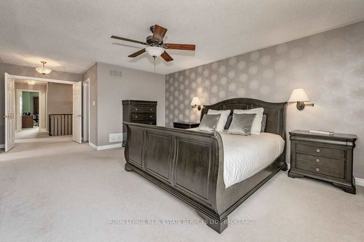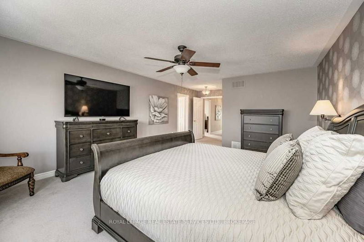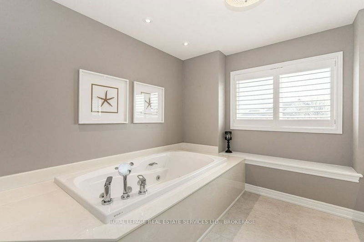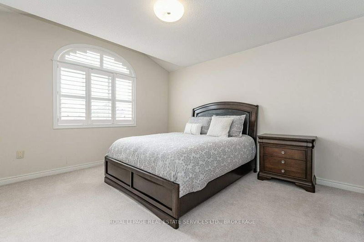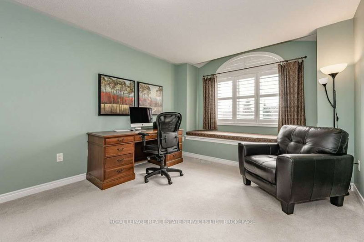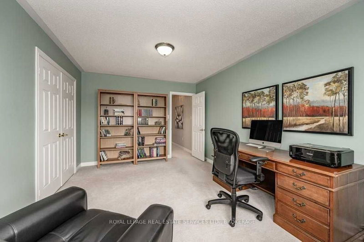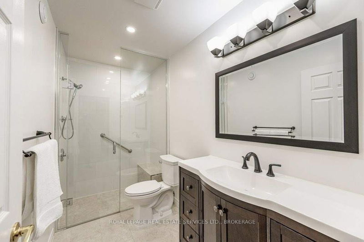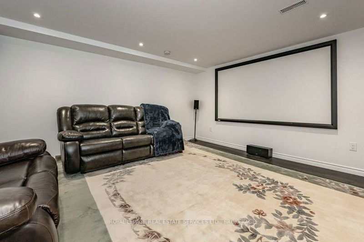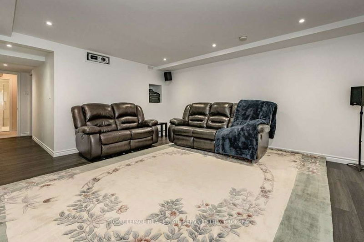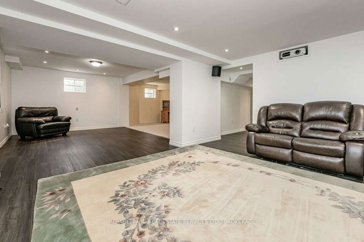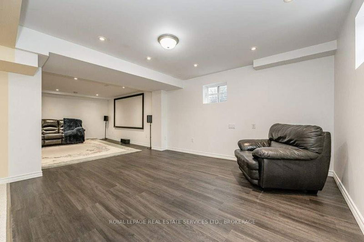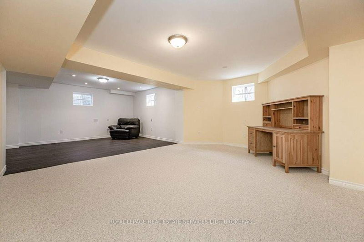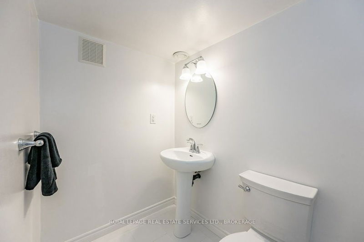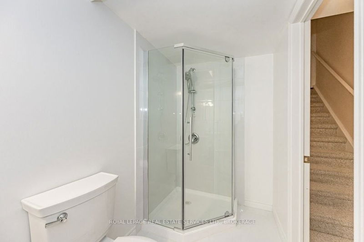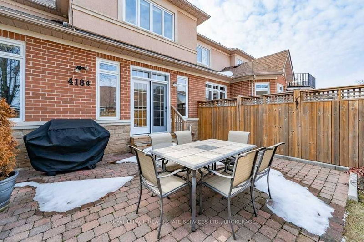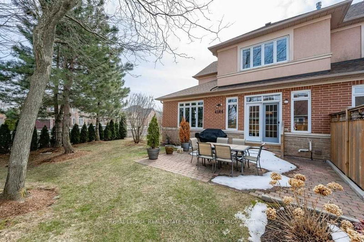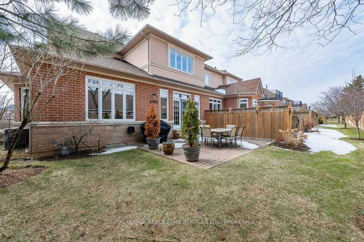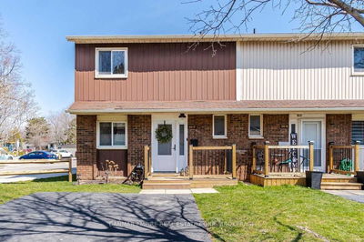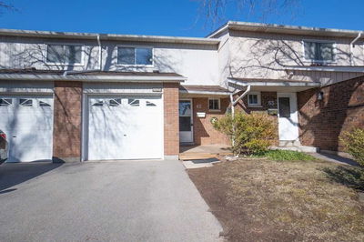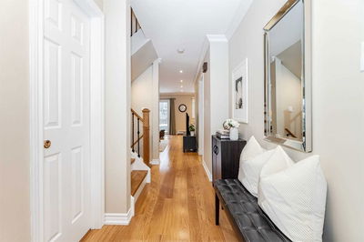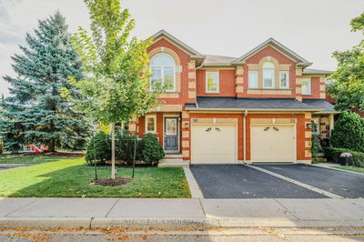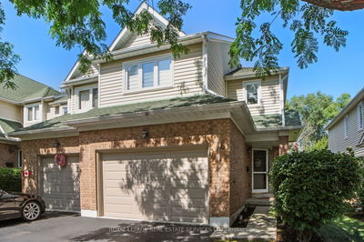Welcome To 4184 Stonebridge In Millcroft. Executive Unit Townhouse That Boasts 2577 Sq Ft Of Living Space. As You Step Inside, You Will Immediately Notice The Open Flr Plan,9 Ft Ceilings & The Beautiful Hardwd Flrs That Adorn The Main Level. The Space Is Perfect For Entertaining, With A Separate Dining Room That Can Comfortably Accommodate Your Guests. The Kitchen And Bathrooms Have All Been Recently Updated With Beautiful 24 X 24 Inch Tiles. The Kitchen And The 2 Full Bathrooms On The 2nd Level Also Feature Heated Floors. The Kitchen Is A Chefs Dream With Modern Appliances, Ample Storage And Plenty Of Counter Space. This Home Has 3 Large Bedrooms And 4 Bathrooms. If You're A Movie Lover, You'll Be Thrilled To Know That This Home Comes Equipped With A Home Theatre System In The Lower Level. This Is The Perfect Place To Relax And Unwind After A Long Day At Work. Double Car Garage, And Lots Of Parking, Located In A Fabulous Area With Great Schools. A Must See!
Property Features
- Date Listed: Thursday, March 23, 2023
- Virtual Tour: View Virtual Tour for 4184 Stonebridge Crescent
- City: Burlington
- Neighborhood: Appleby
- Major Intersection: Turnberry Rd To Stonebridge Cr
- Full Address: 4184 Stonebridge Crescent, Burlington, L7M 4N2, Ontario, Canada
- Living Room: Main
- Kitchen: Main
- Family Room: Bsmt
- Listing Brokerage: Royal Lepage Real Estate Services Ltd., Brokerage - Disclaimer: The information contained in this listing has not been verified by Royal Lepage Real Estate Services Ltd., Brokerage and should be verified by the buyer.


