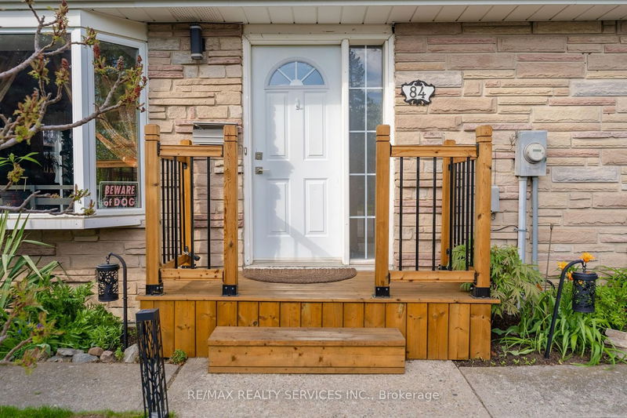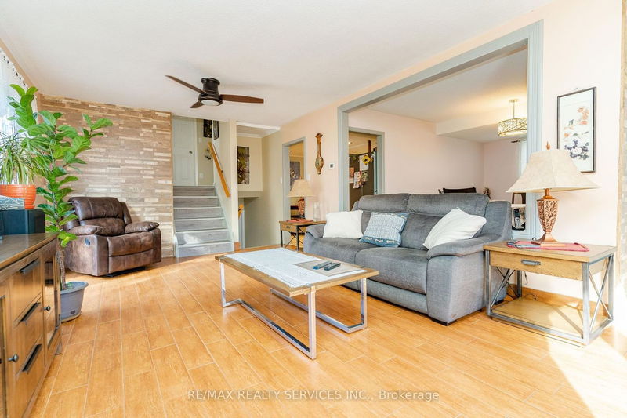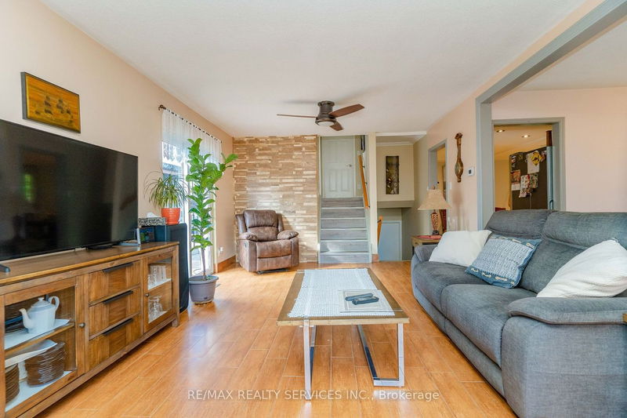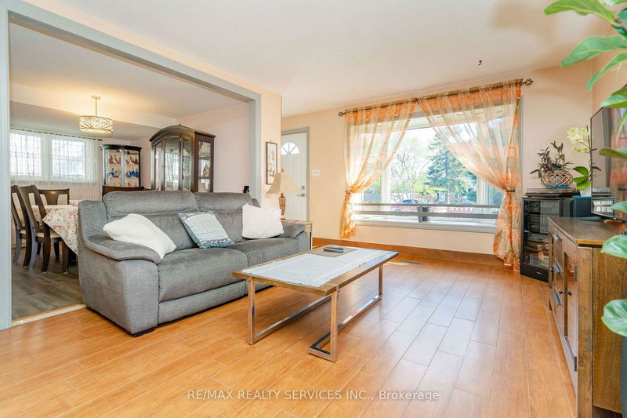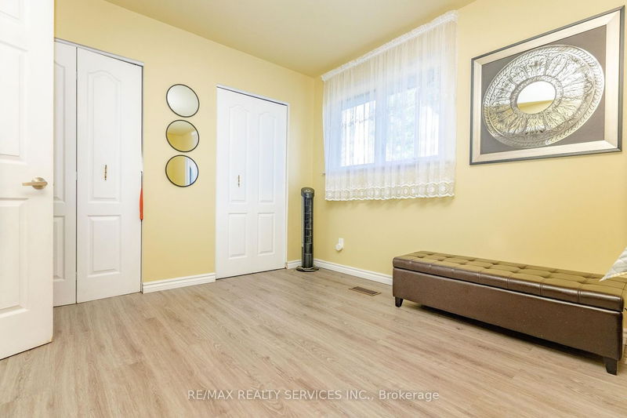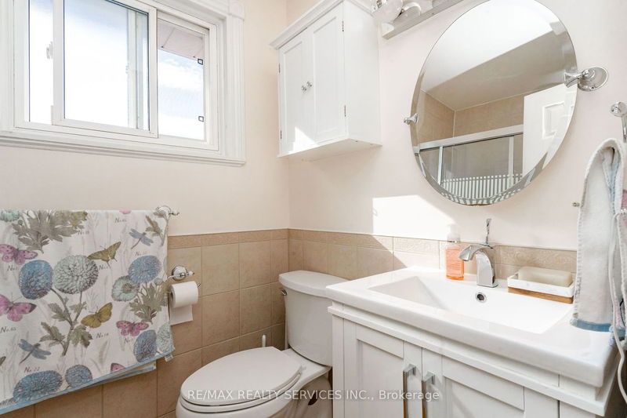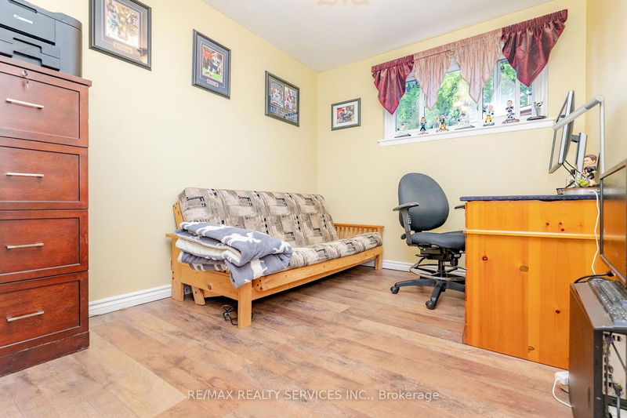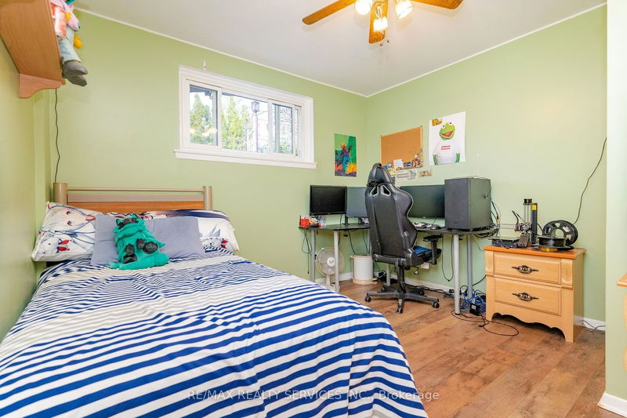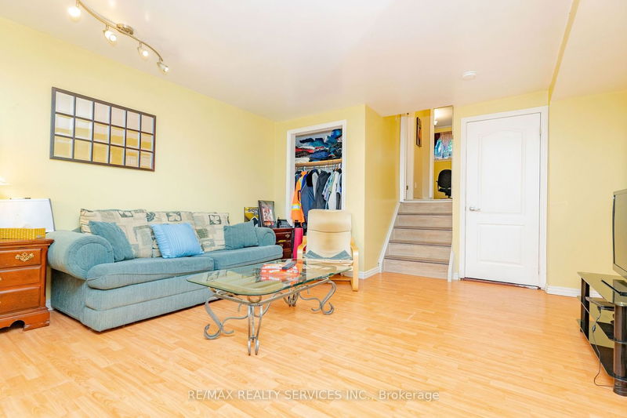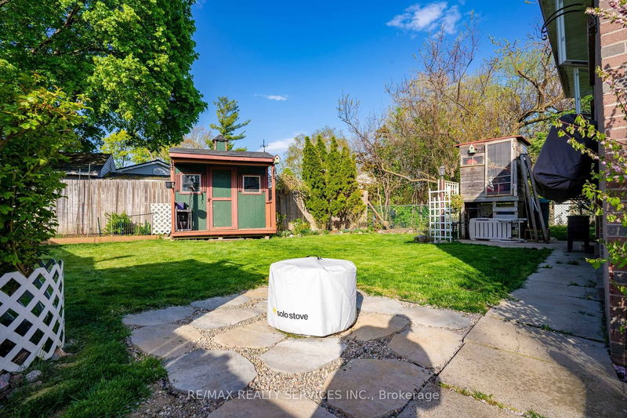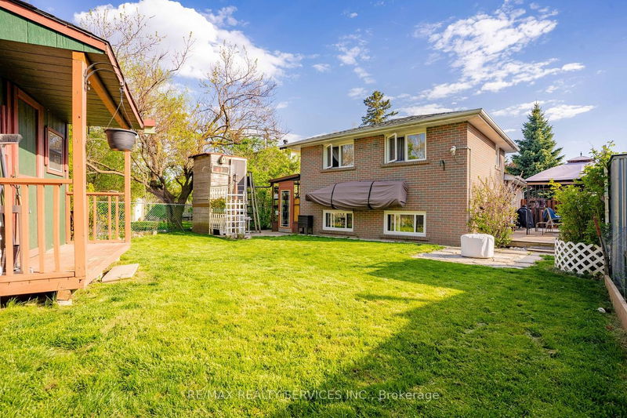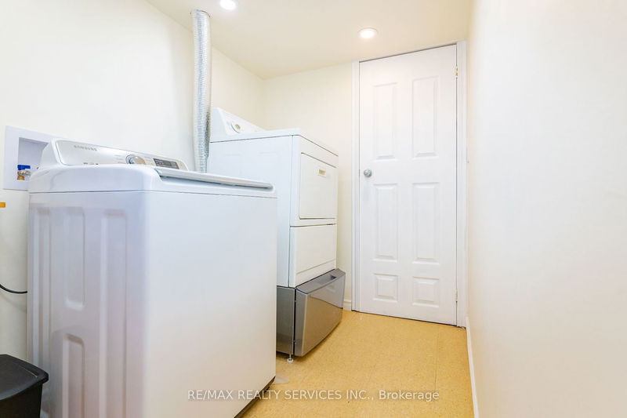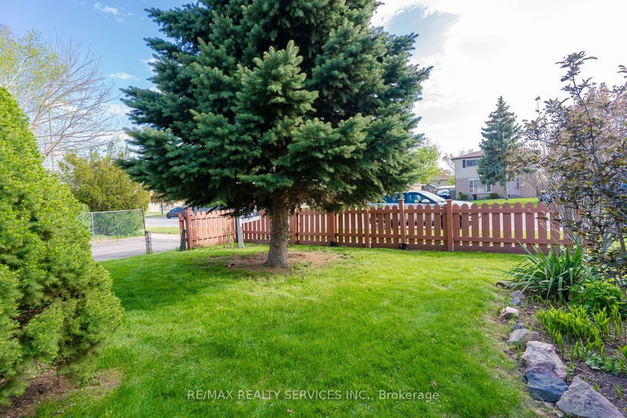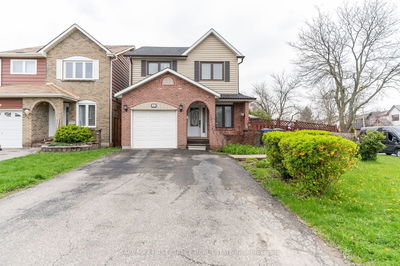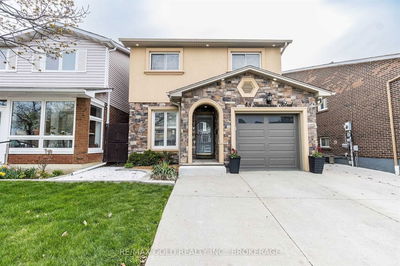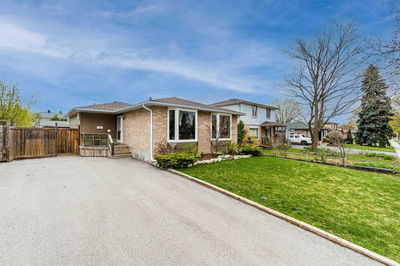Well Maintained Detached/ huge lot, 3 beds, 1.5 washroom. Extended dining room & kitchen, deck/ separate dining room, sunroom, potential for garden insuite, beautiful backyard, customed shed/ big deck. Deck can be converted to garage, Roof(2017), vinyl floor dinning room (2022), clothing washer (2020), AC 1.5 yrs old. Storage room has rough in for to add Extra Full washroom . Easy to built another full washroom in the basement ! . Easy access for to make a separate entrance to the basement !! GREAT OPPERTUNITY >>ZONING A1B...RESIDENTIAL & COMMERCIAL . ZONING ALLOWS TO HAVE RESIDENTIAL OR PLACE OF WORSHIP< OFFICES ETC !!!!!!!
Property Features
- Date Listed: Thursday, May 11, 2023
- Virtual Tour: View Virtual Tour for 84 Rutherford Road N
- City: Brampton
- Neighborhood: Madoc
- Full Address: 84 Rutherford Road N, Brampton, L6V 2J2, Ontario, Canada
- Living Room: W/O To Patio, Bay Window, Ceiling Fan
- Kitchen: Tile Floor, Pot Lights, W/O To Sunroom
- Listing Brokerage: Re/Max Realty Services Inc. - Disclaimer: The information contained in this listing has not been verified by Re/Max Realty Services Inc. and should be verified by the buyer.

