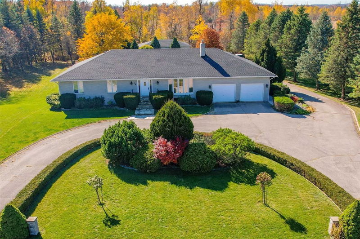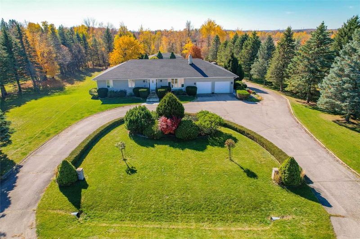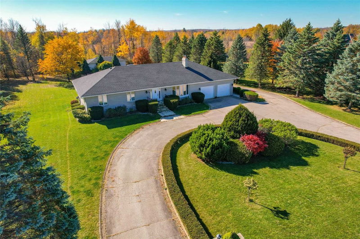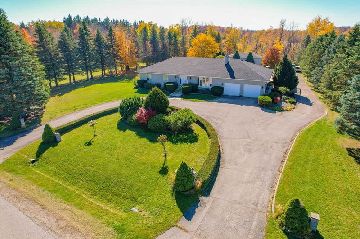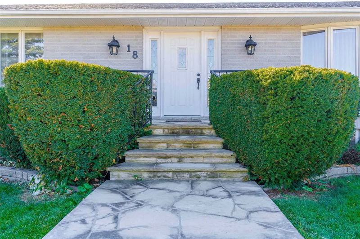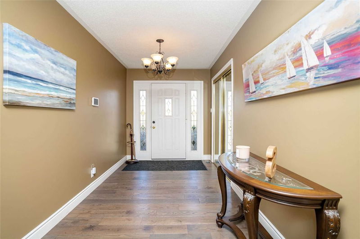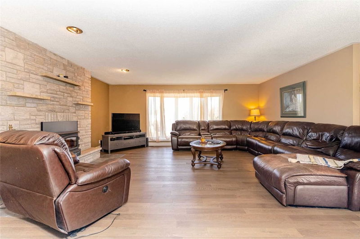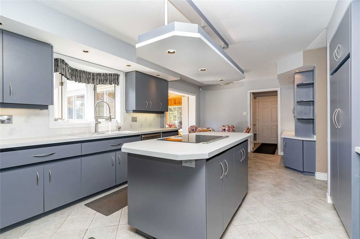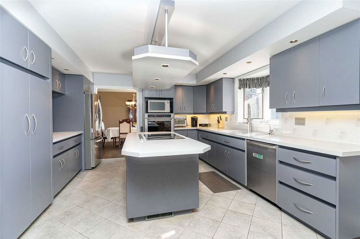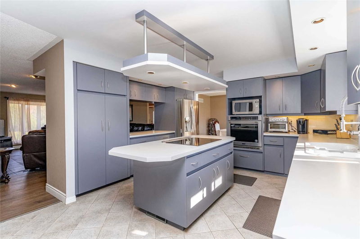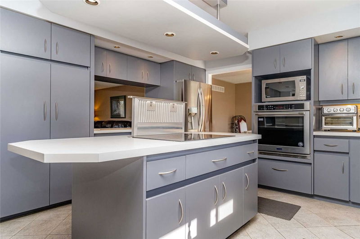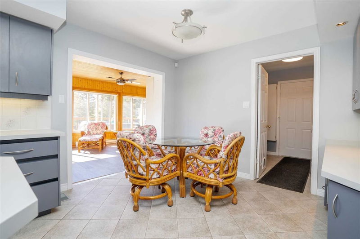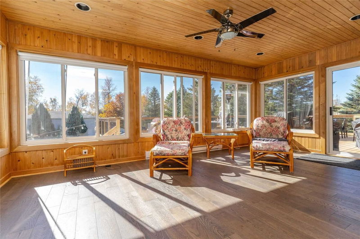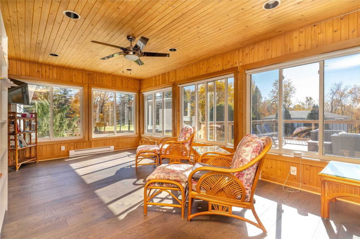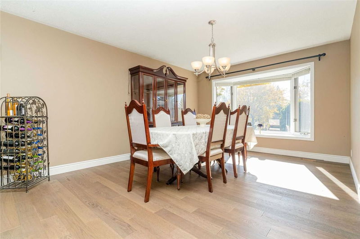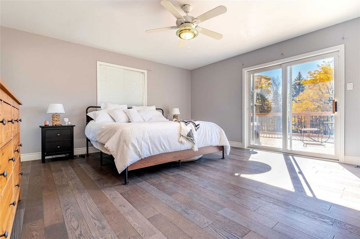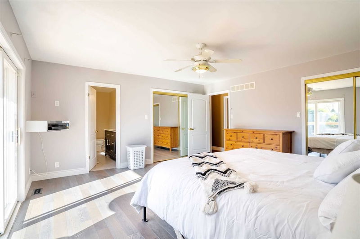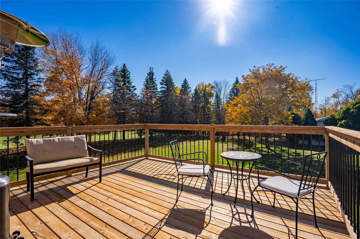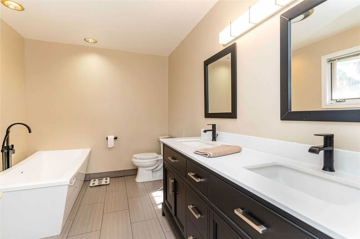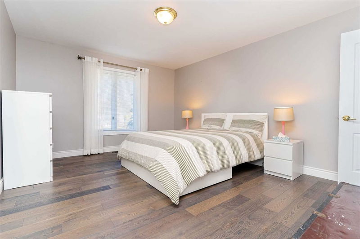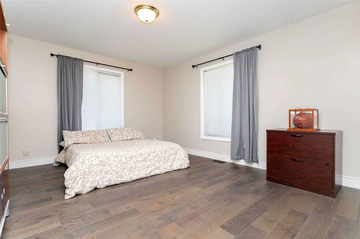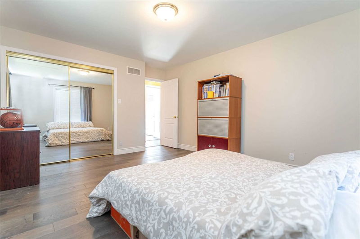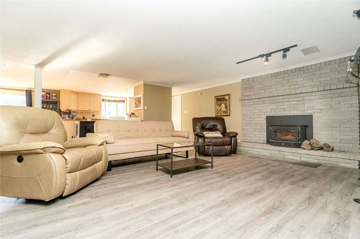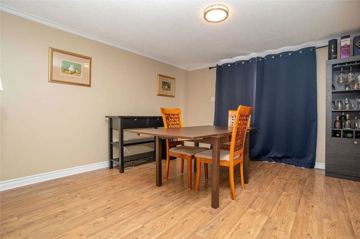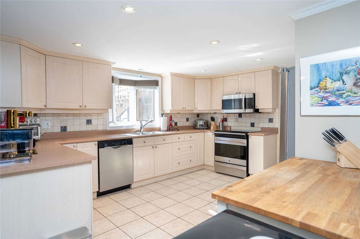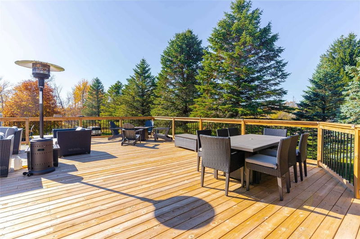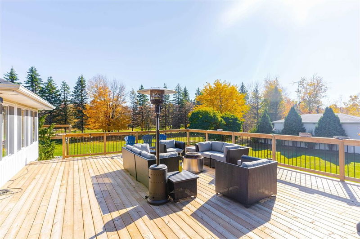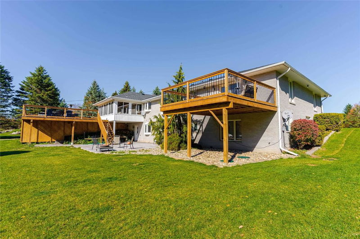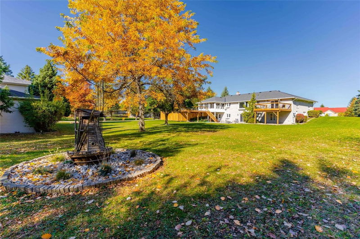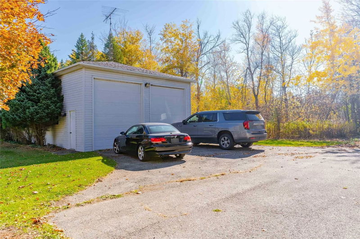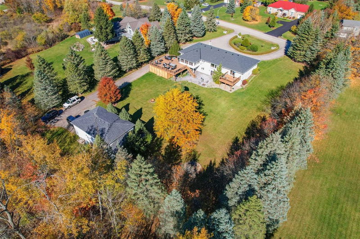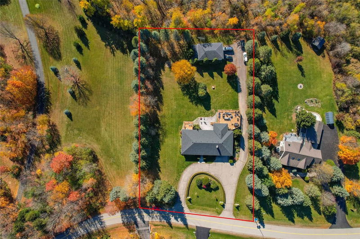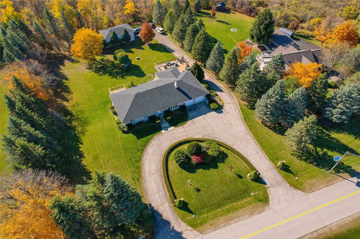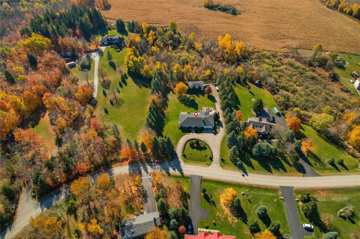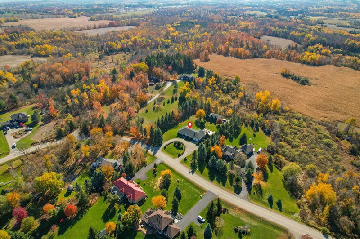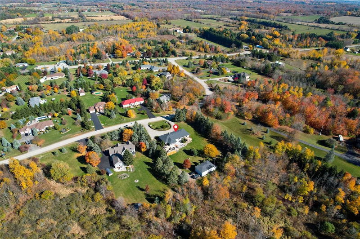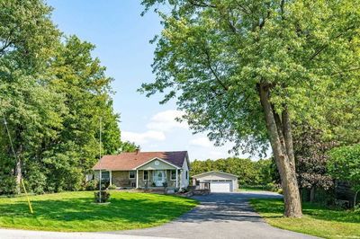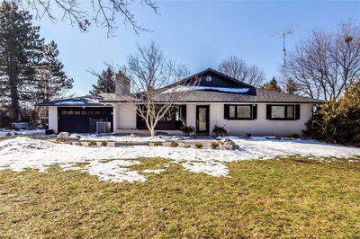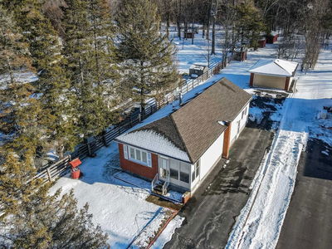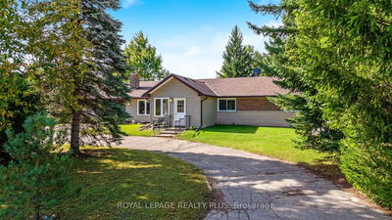"Wow" A Double Car Gar Plus Another 50X26 Building To House 5 More Cars (10 With Lifts) Or Large Workshop. Just The Start To This Upgraded 3 Bdrm Bungalow On Approx 1.28 Acres. Professionally Finished Bsmt With Another 3 Bdrms, Lr, Fireplace & Dr. Walk Out To Deck, Kitchen, 4 Pc Bath And 2 Sep Entrances. Main Floor Hardwood & Ceramics Throughout. Huge Lr/Rm 2nd Fireplace, Separate Dining Room. Renovated Kitchen With Loads Of Cupboards & Counters. Main Flr Family Rm, W/O To Approx 1300 Sq Ft Deck, Main Flr Laundry Access To Gar. See List Of Extras - Inspection Report Available -Water Test,Septic Reports Available - Seller/Seller's Agent Do Not Warrant Retrofit Status Of Basement
Property Features
- Date Listed: Thursday, March 23, 2023
- Virtual Tour: View Virtual Tour for 18 Southwinds Drive
- City: Halton Hills
- Neighborhood: Rural Halton Hills
- Major Intersection: Trafalgar Rd To Southwinds
- Full Address: 18 Southwinds Drive, Halton Hills, N0B 1T0, Ontario, Canada
- Living Room: Bay Window, Fireplace, Hardwood Floor
- Kitchen: B/I Appliances, Renovated, Centre Island
- Family Room: O/Looks Garden, W/O To Deck, Large Closet
- Kitchen: Above Grade Window, W/O To Deck
- Living Room: Fireplace, Hardwood Floor
- Listing Brokerage: Re/Max Realty Services Inc., Brokerage - Disclaimer: The information contained in this listing has not been verified by Re/Max Realty Services Inc., Brokerage and should be verified by the buyer.

