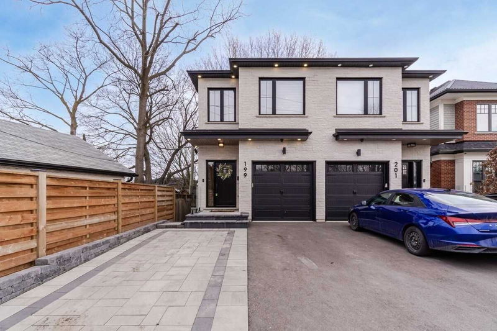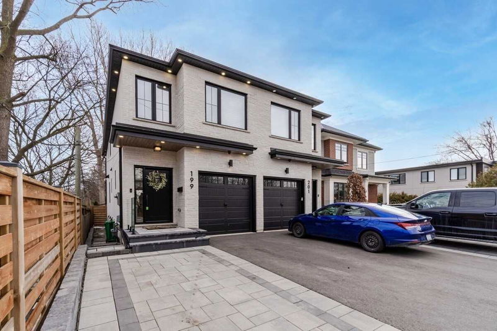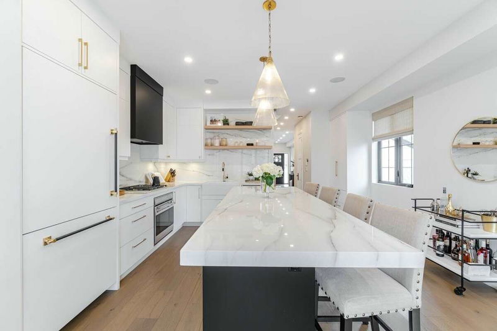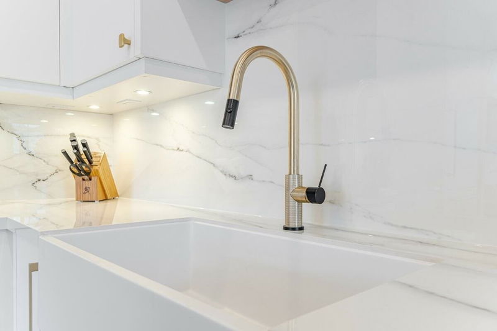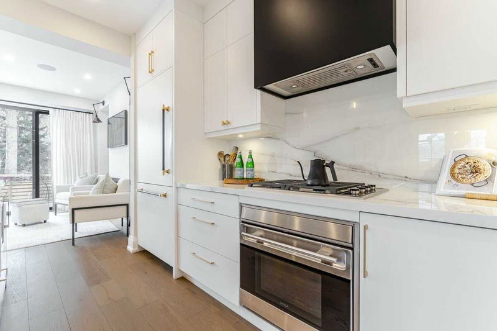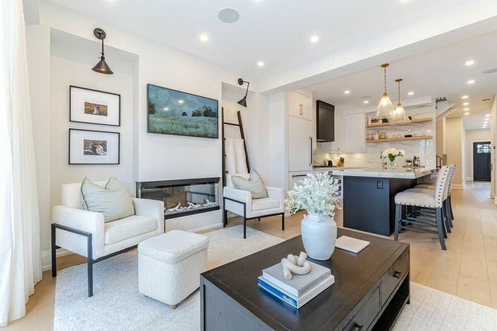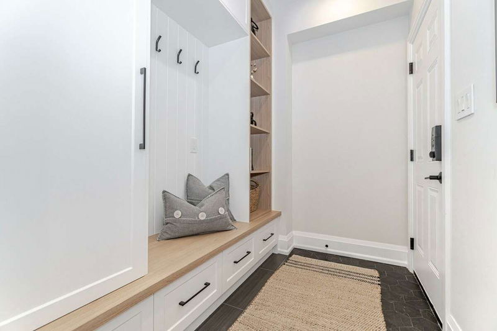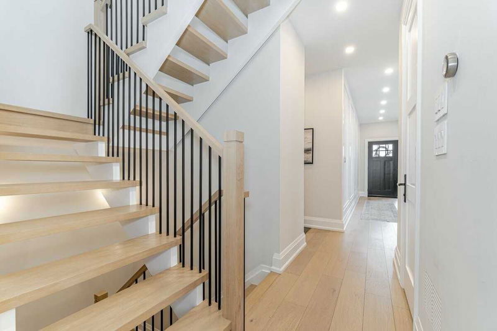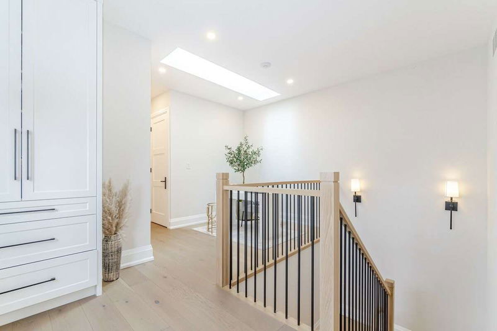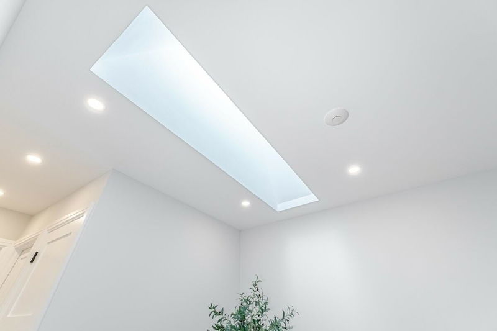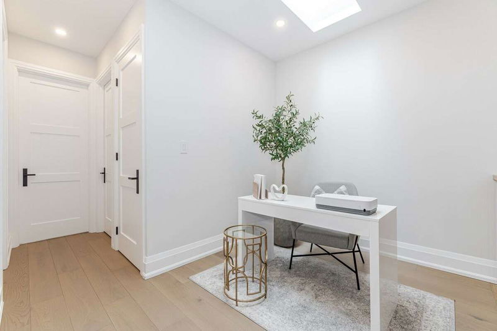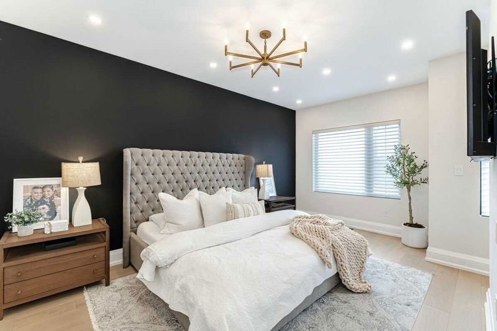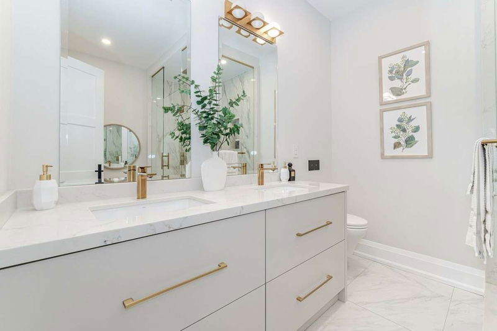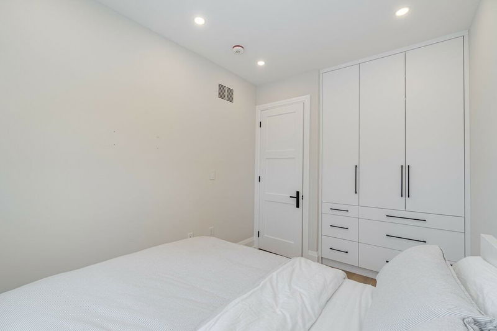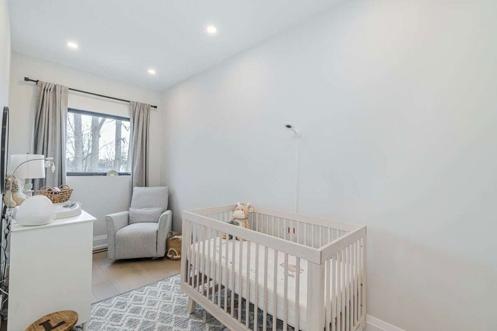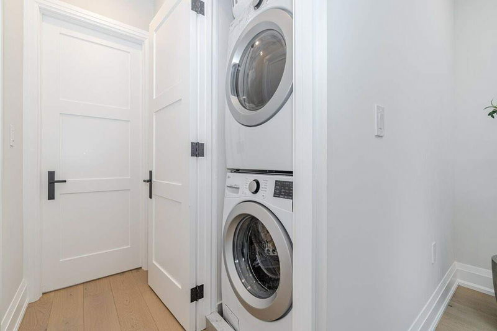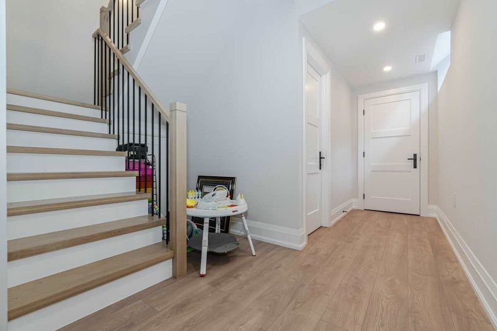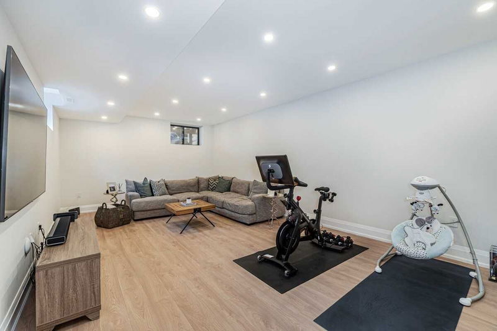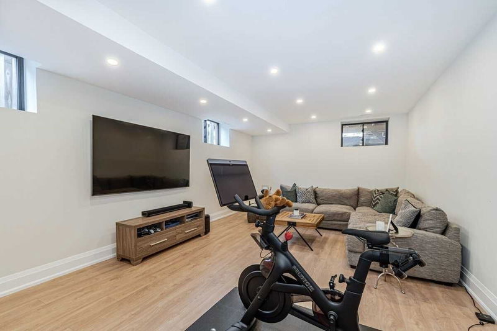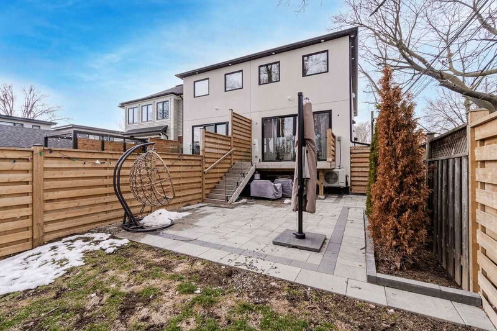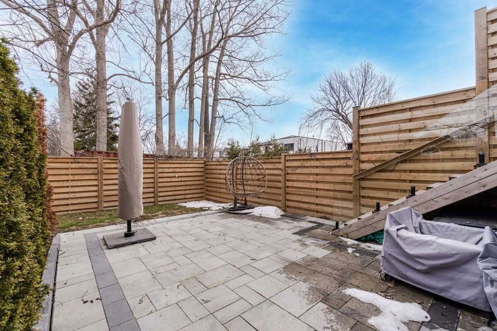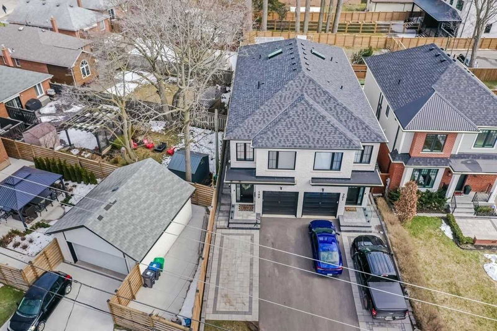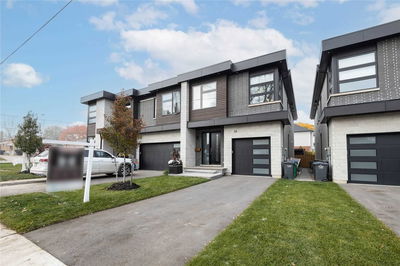Boosting An Array Of Sleek Finishes, Be Welcomed With Elegant Interior And 9-Foot Ceilings Throughout The Home! Built With Top Quality And Attention To Details, The Eat-In Kitchen Boasts Oversized Custom, Gourmet Designer Inspired Kitchen Cabinets With Gold Accents, Marble Backsplash, Porcelain Countertop With Farmhouse Sink, Under-Cabinet Lighting And Valances. An Open Layout With Three-Sided Electrical Napoleon Fireplace, Spotlights. Adding To The Home's Appeal Are Gleaming 7 1/2" White Oak Canadian Engineered Hardwood With 3/4" Thickness. Natural Finished Oak Veneer Stairs And Railing Leading To Second Floor. Custom Office Space/ Den On Second Floor With Above Skylight. Stand-Up Shower In Master Bedroom Ensuite With Built-In Closet System.
Property Features
- Date Listed: Wednesday, March 22, 2023
- Virtual Tour: View Virtual Tour for 199 Queen Street W
- City: Mississauga
- Neighborhood: Port Credit
- Full Address: 199 Queen Street W, Mississauga, L5H 1L7, Ontario, Canada
- Kitchen: Hardwood Floor, B/I Appliances, Quartz Counter
- Living Room: Hardwood Floor, W/O To Yard, Open Concept
- Listing Brokerage: Modern Solution Realty Inc., Brokerage - Disclaimer: The information contained in this listing has not been verified by Modern Solution Realty Inc., Brokerage and should be verified by the buyer.

