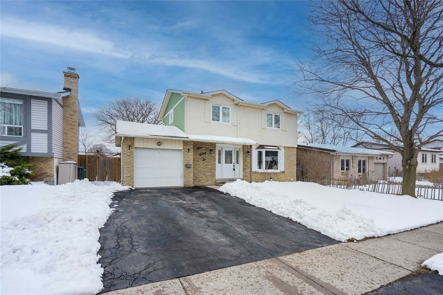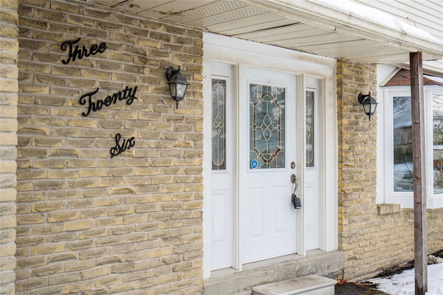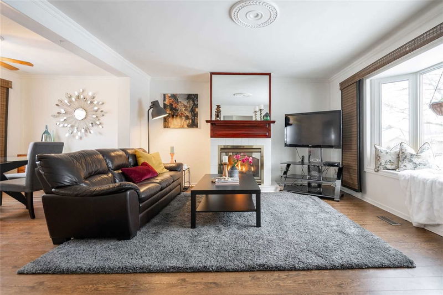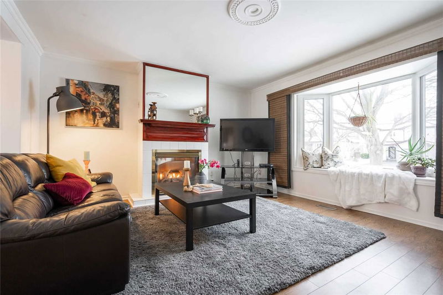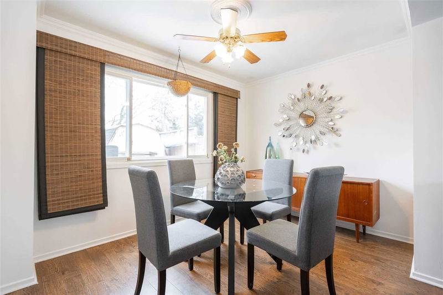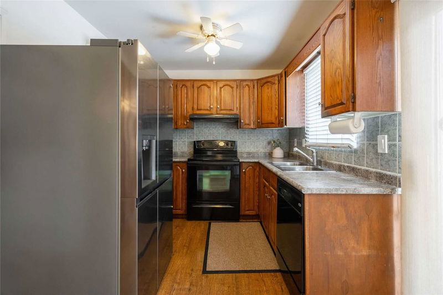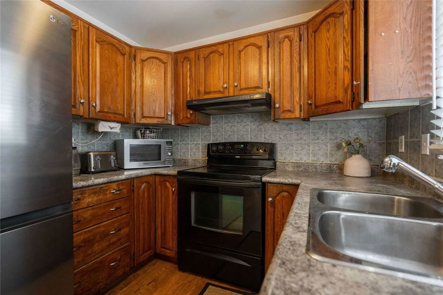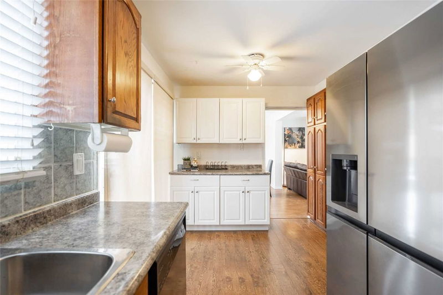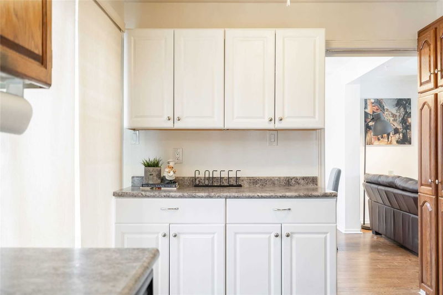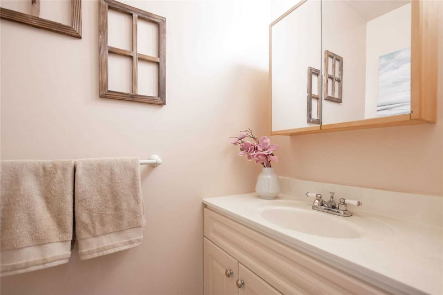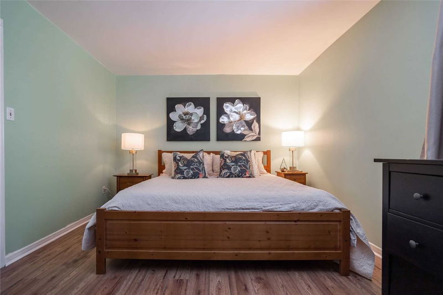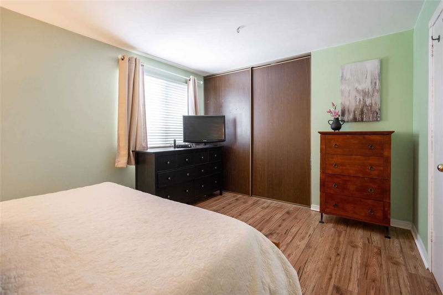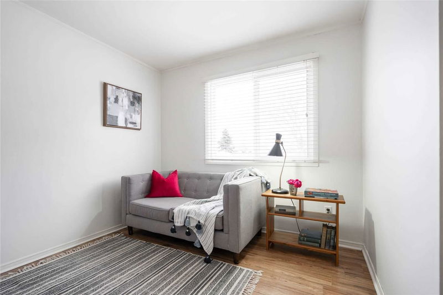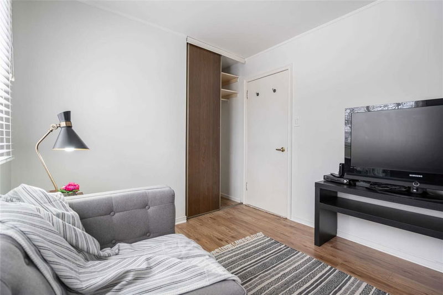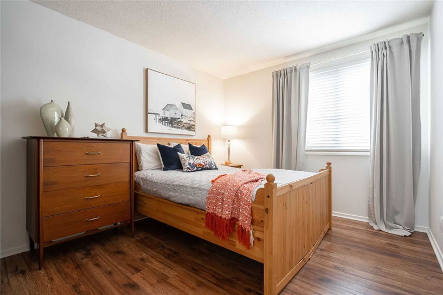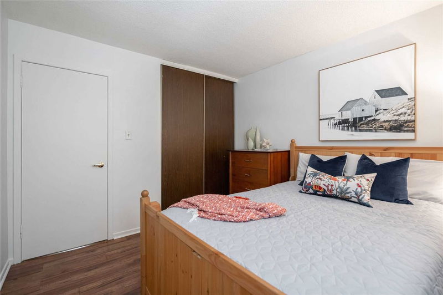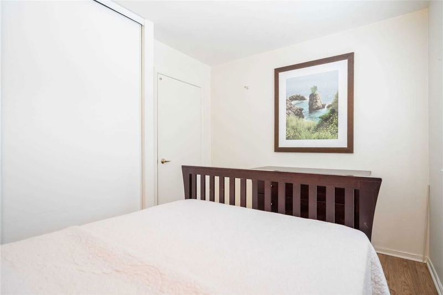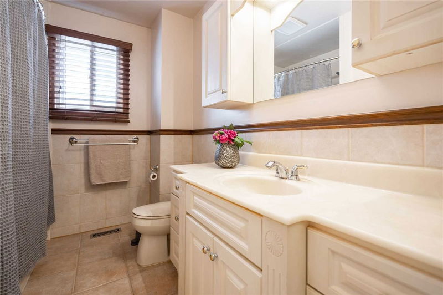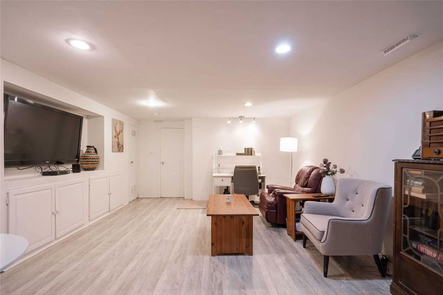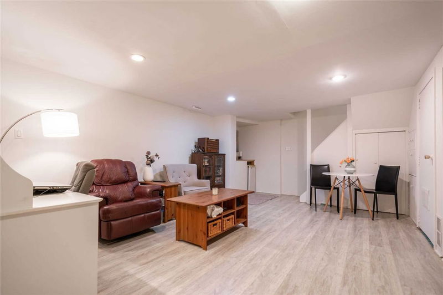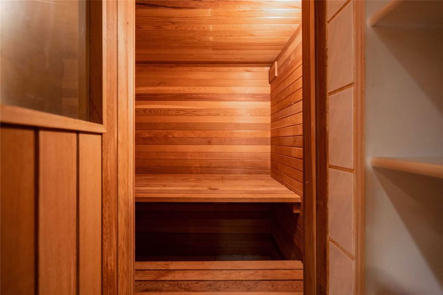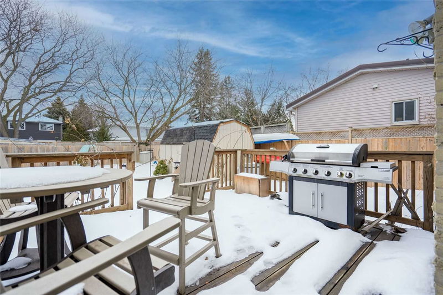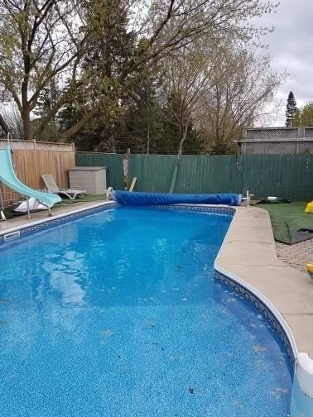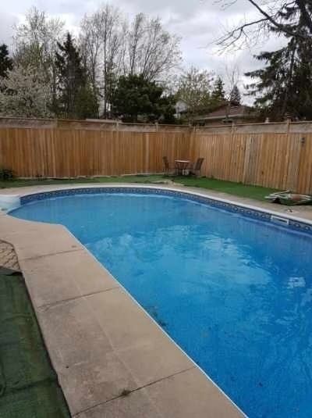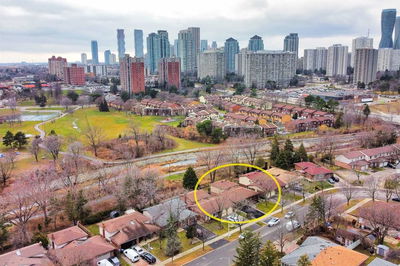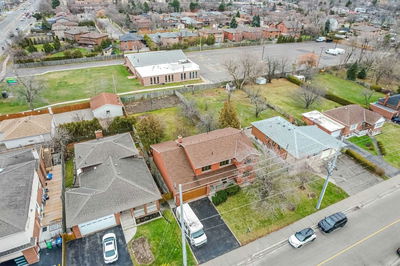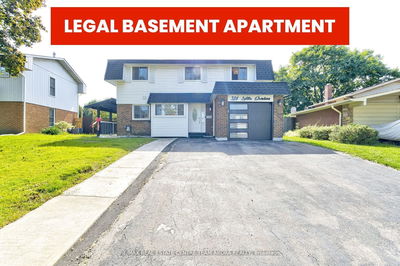Location, Location, Location! Spacious Family Home With An X-Large Backyard In The Heart Of Mississauga Valley. Featuring 4 Bedrooms All With B/I Closets, 3 Bathrooms, A Finished Basement With Rec Room And Wet Bar, And A Huge Backyard With Inground Pool Roughed-In Gas Line Hook Up (Easily Ready-To Connect Pool Heater If Needed). Additionally A Hot Tub & Deck. This Home Is Perfect For Growing Families And Multi-Generational Living. Main Floor Living Room, Dining Room, And Kitchen With Patio Door Walk-Out To Back Deck. Basement Provides A Large Rec Room And Ample Storage Space. The Fully Fenced Backyard Oasis Is Great For Summer Entertainment! Centrally Located Within Walking Distance Of Schools, Parks, Public Transit, Community Centre And Shopping. Mins To Square One, Go Transit, Qew And Hwy 403 & 401 & 410. Potential To Create Something Spectacular In A Quiet Family Neighbourhood.
Property Features
- Date Listed: Thursday, March 23, 2023
- Virtual Tour: View Virtual Tour for 326 Kristin Grve
- City: Mississauga
- Neighborhood: Mississauga Valleys
- Full Address: 326 Kristin Grve, Mississauga, L5A 3E8, Ontario, Canada
- Living Room: Gas Fireplace, Crown Moulding, Bow Window
- Kitchen: Laminate, Ceramic Back Splash, W/O To Deck
- Listing Brokerage: Exp Realty, Brokerage - Disclaimer: The information contained in this listing has not been verified by Exp Realty, Brokerage and should be verified by the buyer.

