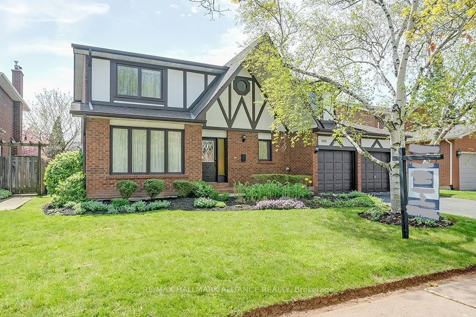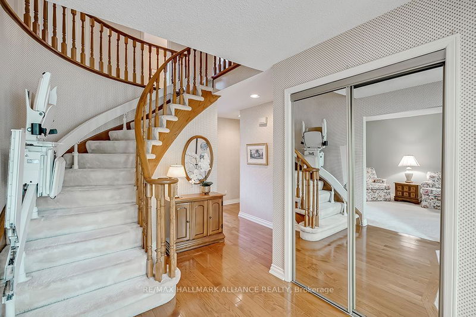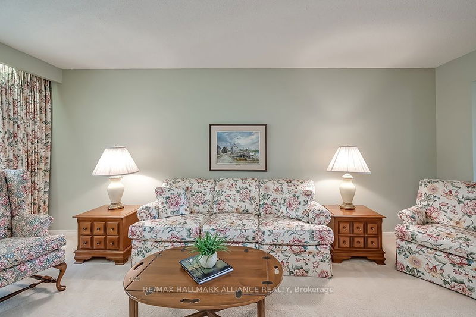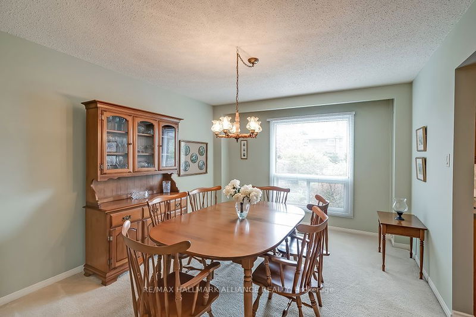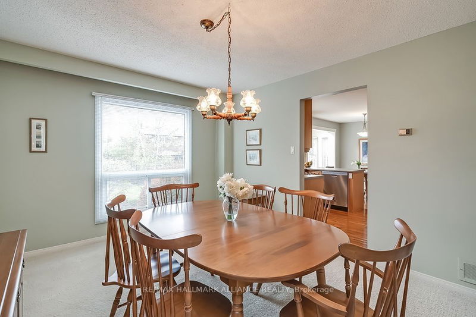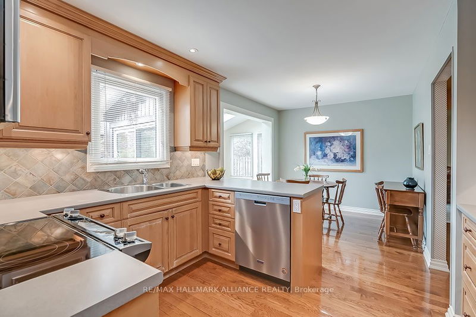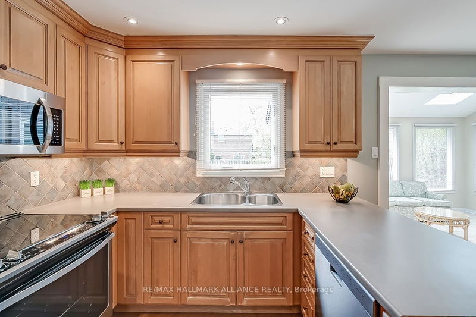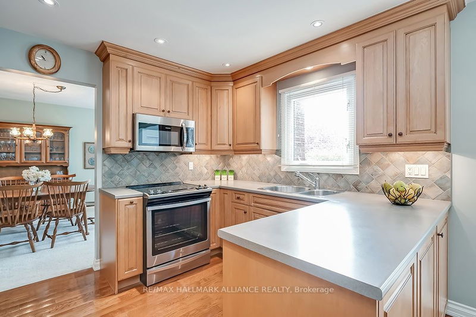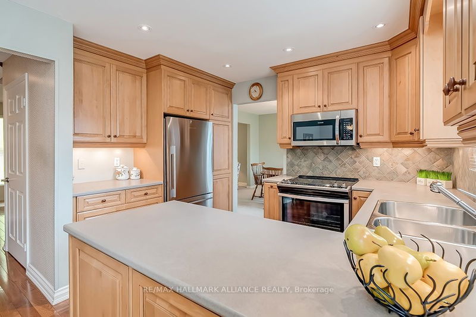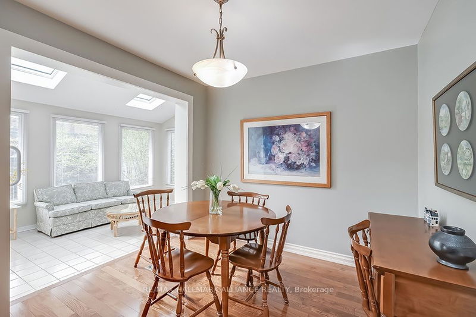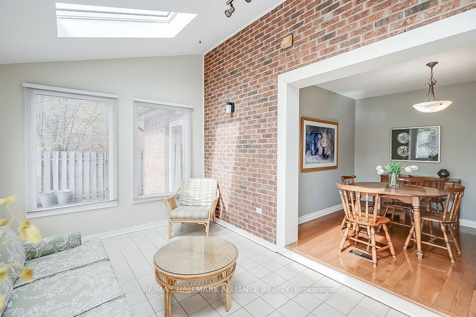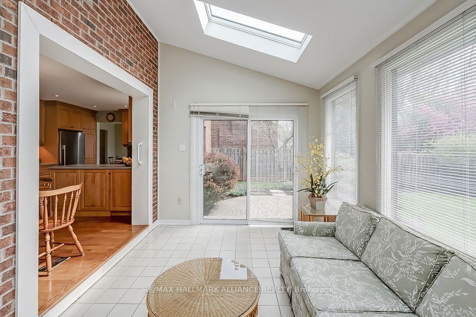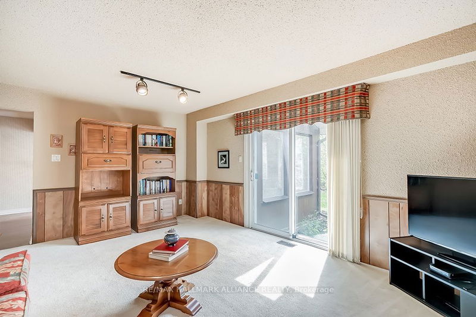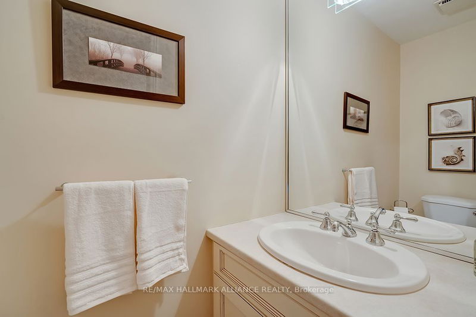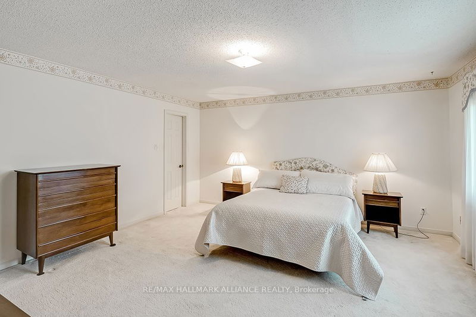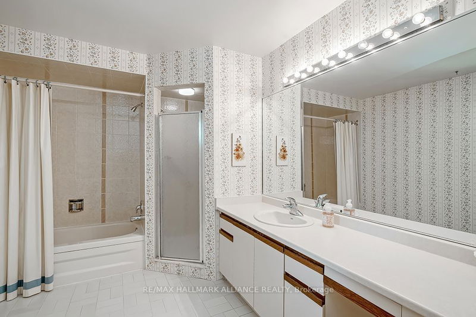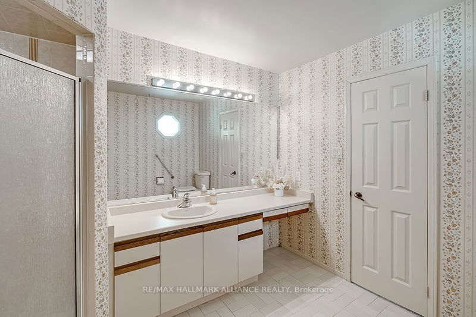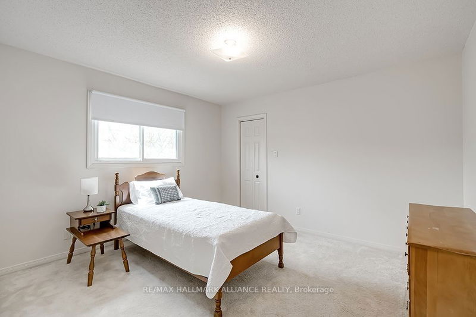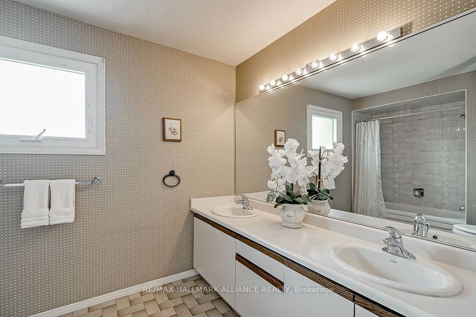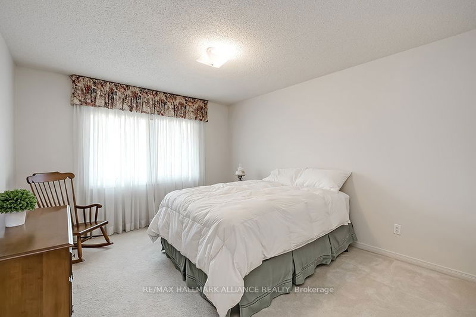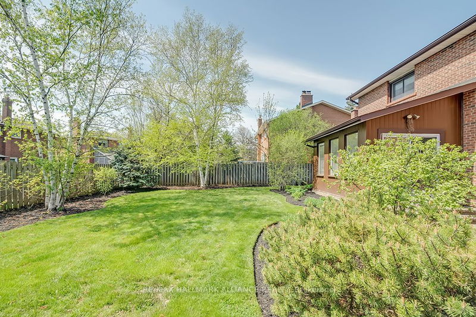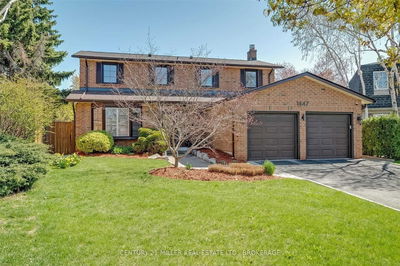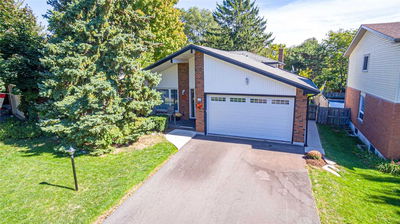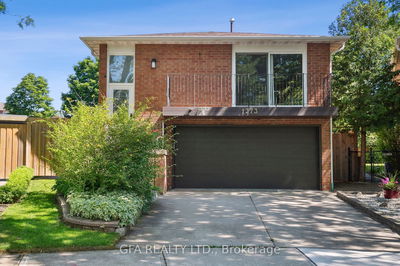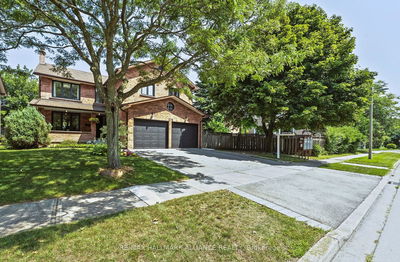Located In The Sought-After Golden Meadows Neighborhood Of Falgarwood, Lovingly Maintained By The Original Owner, This Home Offers A Wealth Of Features For Comfortable Living & Entertaining. Boasting 4 Bedrooms & 2.5 Bathrooms, There Is Ample Space For A Family Or Guests. The Eat-In Kitchen Is A Standout Feature, While The Sunroom Addition With Floor-To-Ceiling Windows & Skylights Creates A Bright And Airy Ambiance. A Generously Sized Combined Living & Dining Room, With A Separate Family Room & Fireplace, Providing A Cozy Retreat For Relaxation With A Walk-Out To The Backyard. Convenient Main Floor Laundry Room Has Storage & A Linen Closet. Primary Bedroom Features A Walk-In Closet And A 4 Piece Ensuite, While The Remaining Large 3 Bedrooms Share A Main 5 Piece Bathroom. The Beautiful Fenced Backyard Boasts A Stone Patio Area, Providing Privacy & A Perfect Space For Outdoor Entertainment. The Double Car Garage & Driveway Provide Ample Parking Space & Walking Distance To All Amenities.
Property Features
- Date Listed: Friday, May 12, 2023
- City: Oakville
- Neighborhood: Iroquois Ridge South
- Major Intersection: Eighth Line & Lincoln Gate
- Living Room: Broadloom, Combined W/Dining
- Kitchen: Double Sink
- Family Room: Fireplace, Broadloom, Walk-Out
- Listing Brokerage: Re/Max Hallmark Alliance Realty - Disclaimer: The information contained in this listing has not been verified by Re/Max Hallmark Alliance Realty and should be verified by the buyer.


