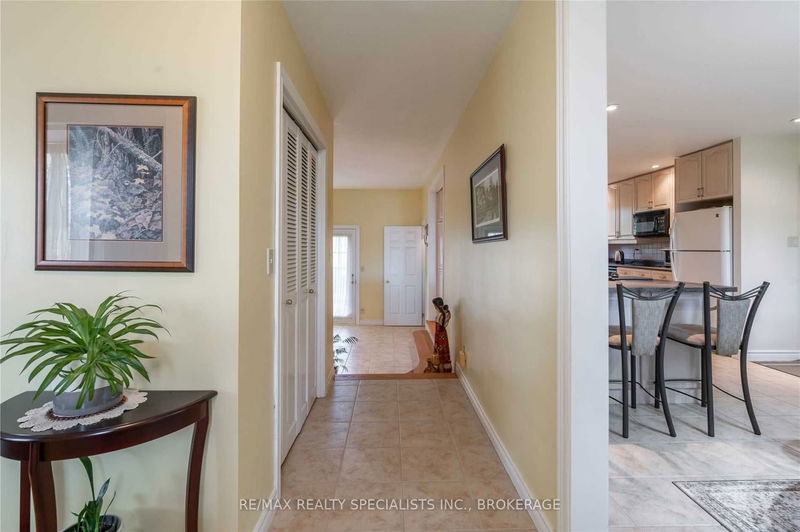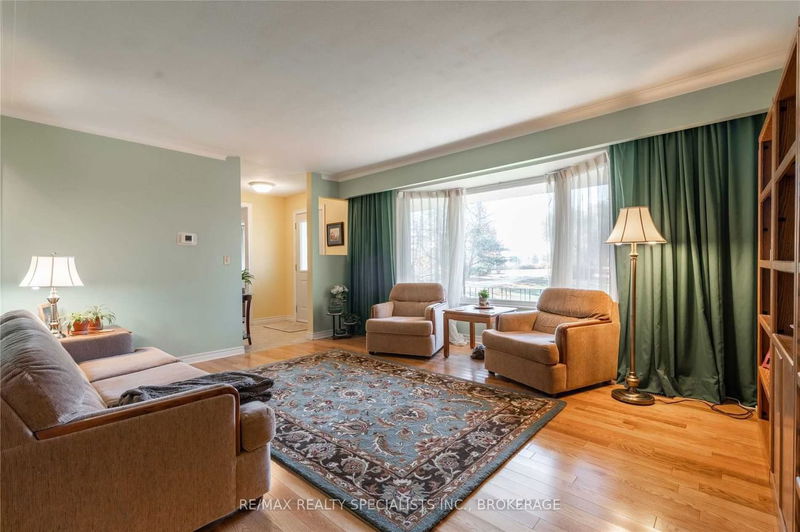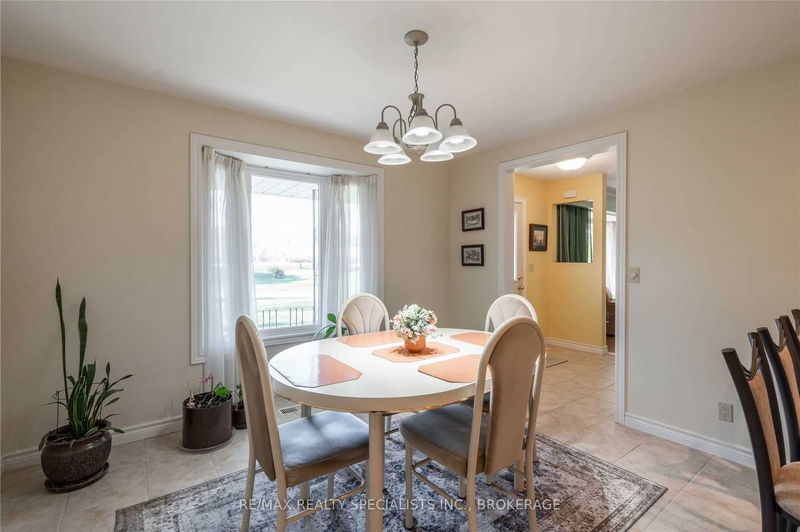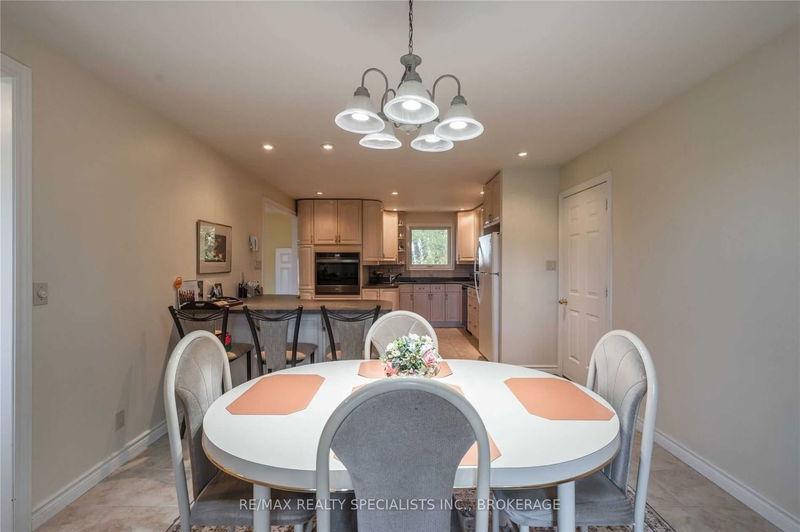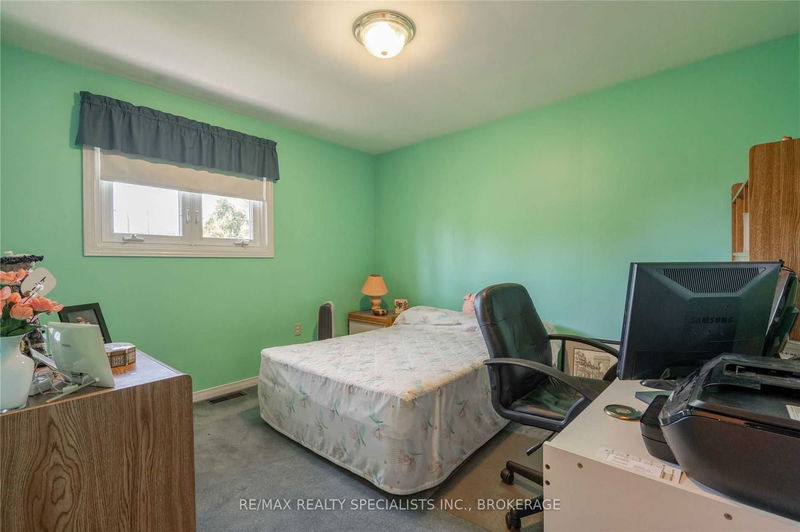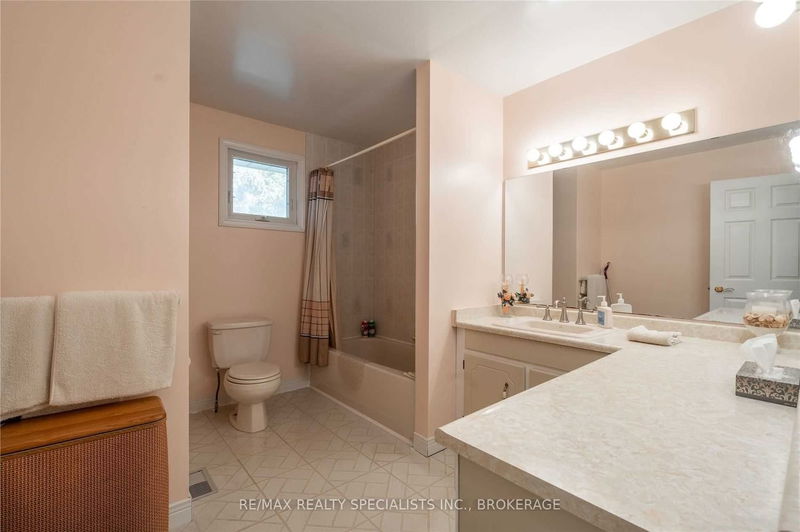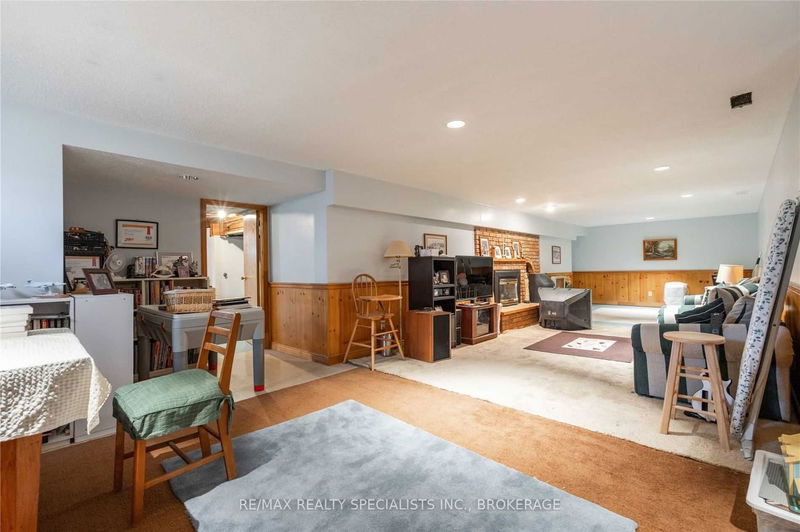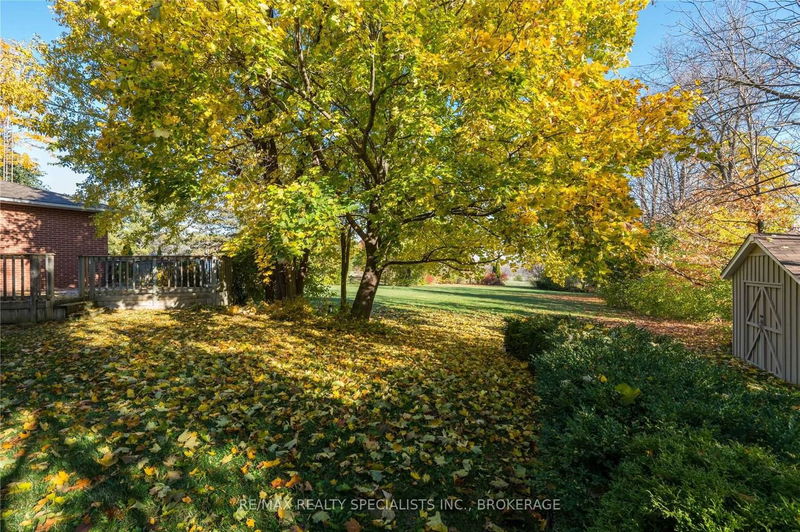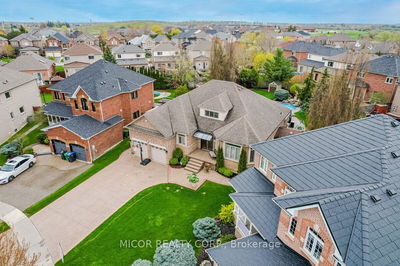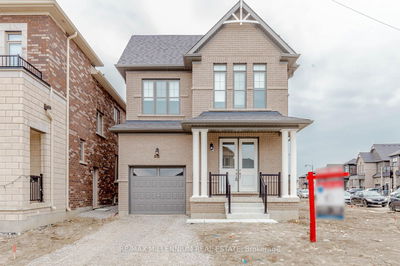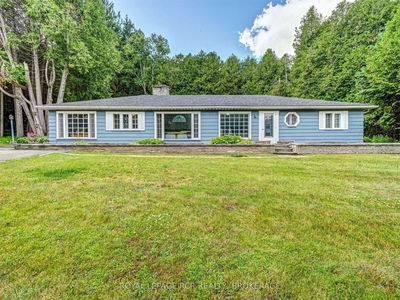Custom Built Bungalow Situated On 1.09 Acres Located Only 9 Minutes Away Brampton. This Home Is Upgraded With Hardwood Floors, Large Stone Fireplace, Crown Moulding, Built-In Appliances, An Open Concept Layout & Walk-Out To A Large Private Deck. The Basement Is Perfect For Hosting Large Gatherings And Also Has A Separate Entrance. This Home Also Includes Municipal Water And City Gas. This Home Is Perfect For Extended Families With Lots Of Room To Entertain.
Property Features
- Date Listed: Thursday, March 23, 2023
- Virtual Tour: View Virtual Tour for 14811 Creditview Road E
- City: Caledon
- Neighborhood: Rural Caledon
- Full Address: 14811 Creditview Road E, Caledon, L7C 3G6, Ontario, Canada
- Kitchen: Eat-In Kitchen, Double Sink, B/I Appliances
- Family Room: Floor/Ceil Fireplace, W/O To Patio, Large Closet
- Listing Brokerage: Re/Max Realty Specialists Inc., Brokerage - Disclaimer: The information contained in this listing has not been verified by Re/Max Realty Specialists Inc., Brokerage and should be verified by the buyer.










