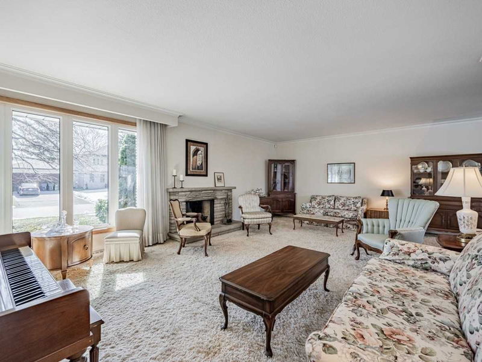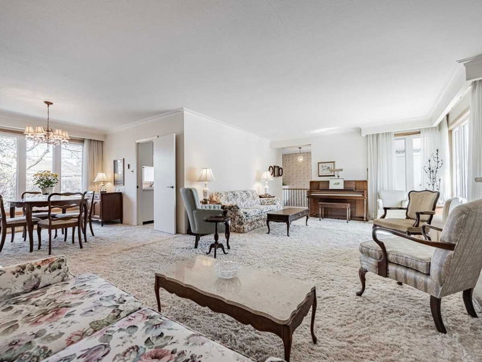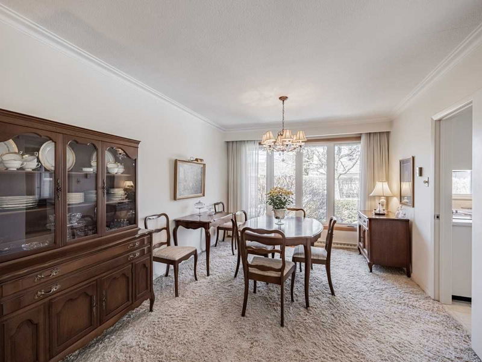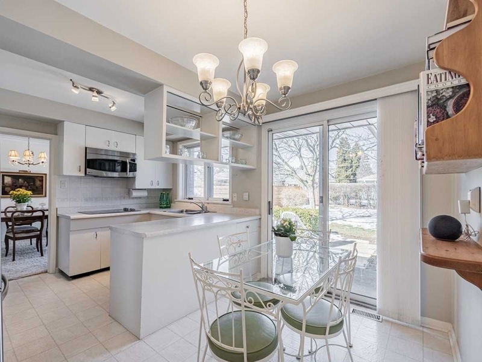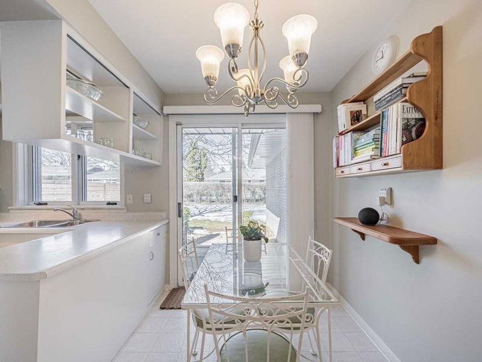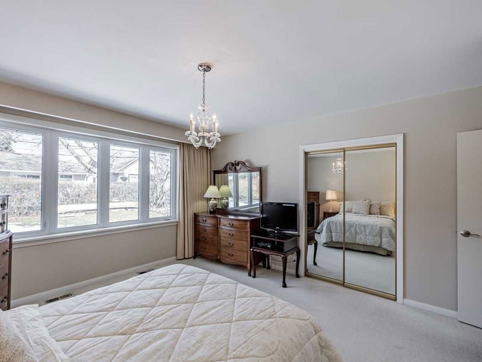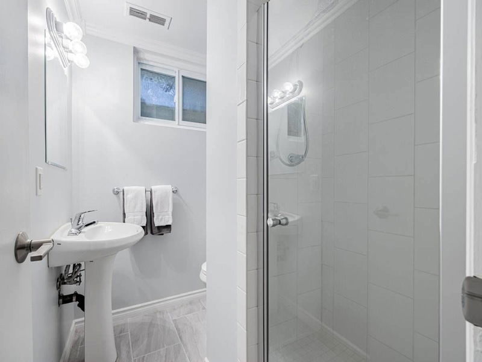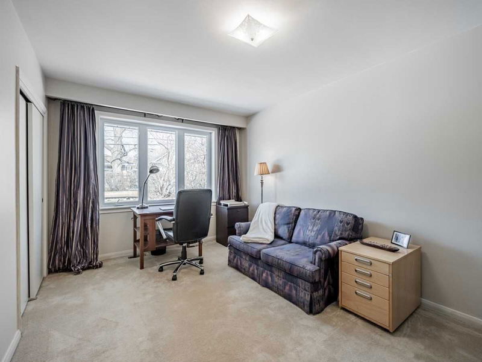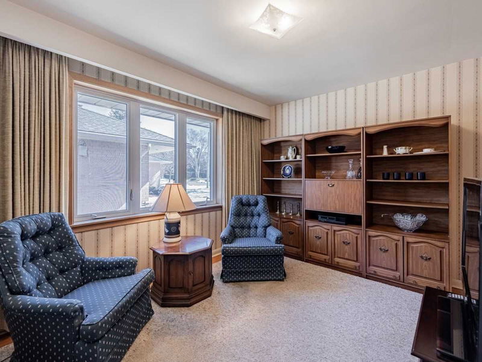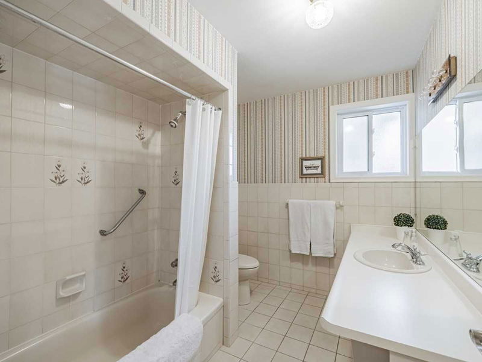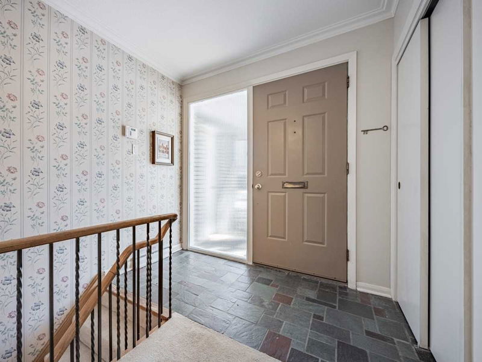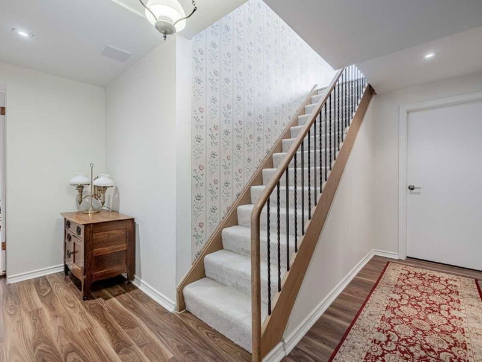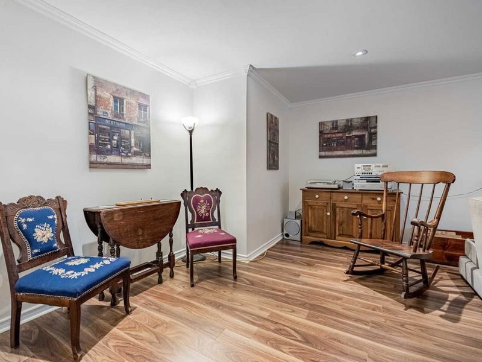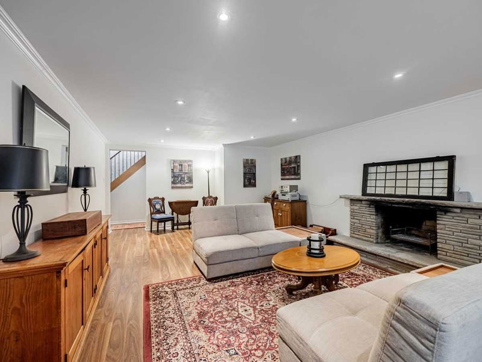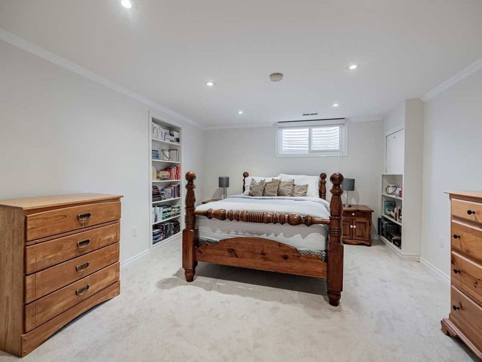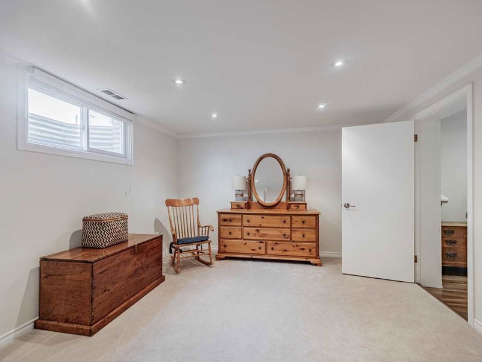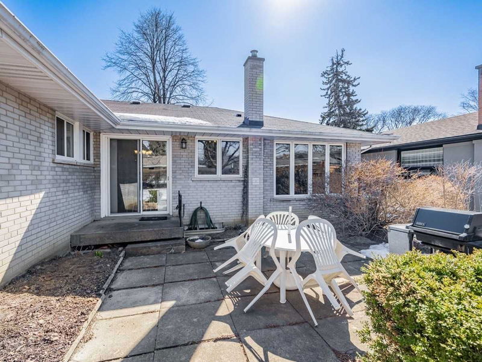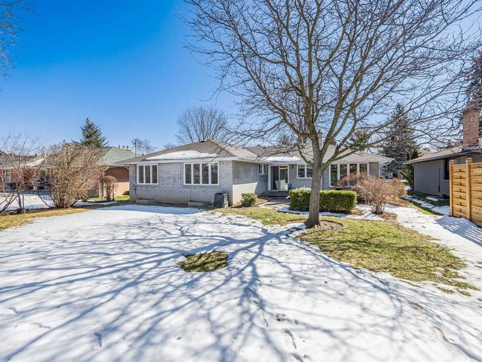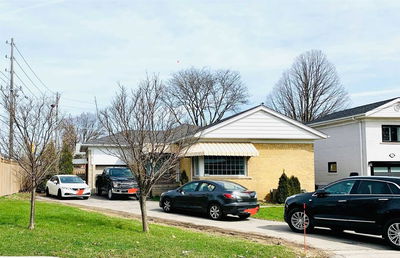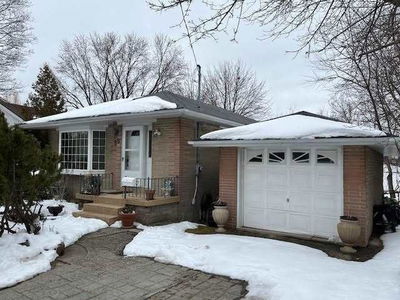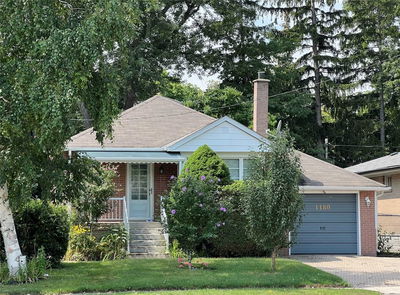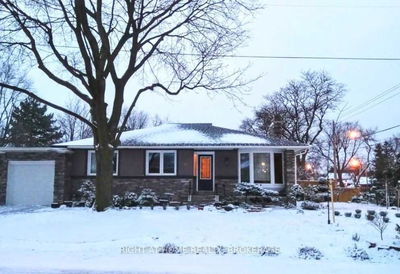Welcome To 18 Oldham Road. First Time Offering For Sale In 50 Years! Located In The Prime Area Of Princess Anne Manor, This Lovingly Maintained Bungalow Sits On A 64 X 120 Ft Private Lot And Awaits Its New Owners. Large Windows Flood The Living Space W/Natural Light.Cozy Up To The Fire In The L-Shaped Living/Dining Room,Perfect For Entertaining Family & Friends.The Kitchen Space Allows For A Great Work Area And Also Separate Breakfast Area.The Primary Bedroom Features An Oversized Window Looking Onto Your Private Backyard And 2 Pc Ensuite.2 Add'l Bedrooms And A 4 Pcs Bath Complete The Main Floor.Finished Rec Room On The Lover Level W/4th Bedrm And Sitting Area,3 Pcs Bath,Laundry And "Oodles" Of Storage.Updates Over The Years Incl. Most Windows,Furnace/Ac,Back Water Valve,Basement Flooring,Walls, Lower Level Bedroom With Sitting Area ,Roof.Steps To The (Soon To Be Finished) Eglington Subway Station,Easy Access To Major Highways,St. George's Gc,Schools And Rec Centre.Don't Miss This One!
Property Features
- Date Listed: Thursday, March 23, 2023
- Virtual Tour: View Virtual Tour for 18 Oldham Road
- City: Toronto
- Neighborhood: Princess-Rosethorn
- Full Address: 18 Oldham Road, Toronto, M9A 2B7, Ontario, Canada
- Living Room: Main
- Kitchen: Main
- Listing Brokerage: Re/Max Escarpment Realty Inc., Brokerage - Disclaimer: The information contained in this listing has not been verified by Re/Max Escarpment Realty Inc., Brokerage and should be verified by the buyer.



