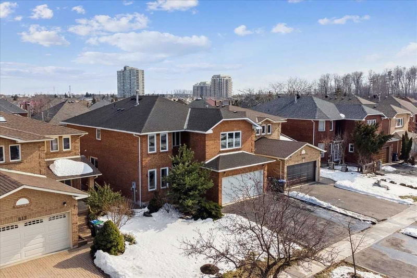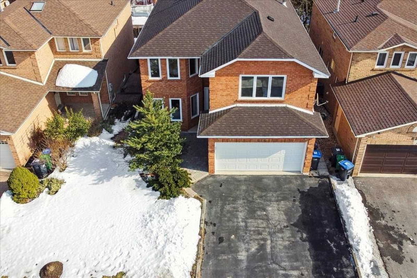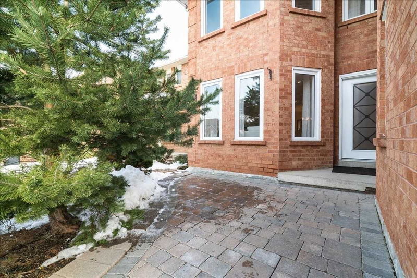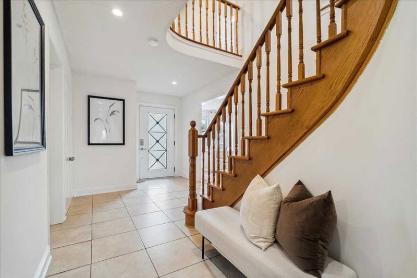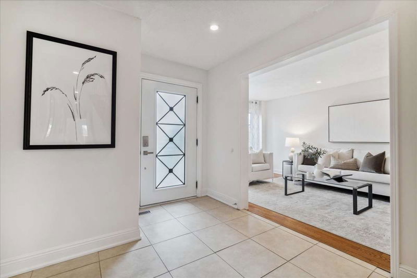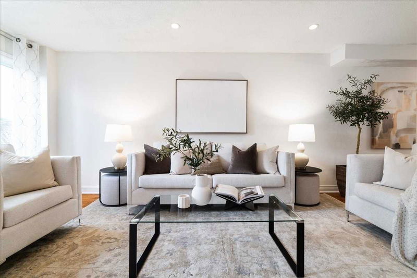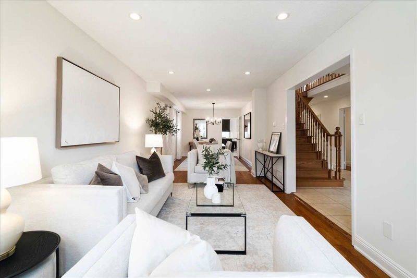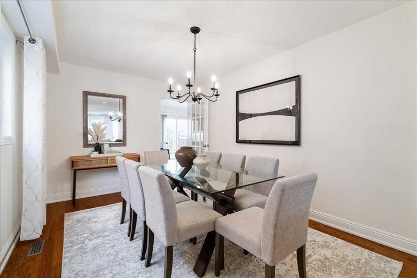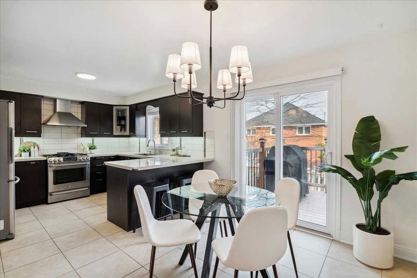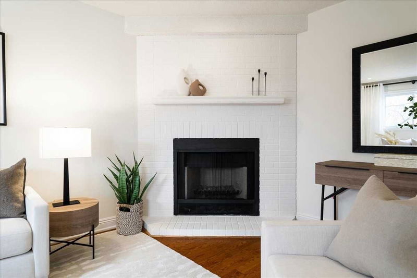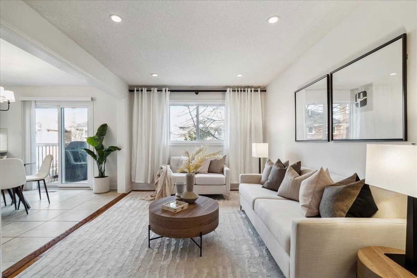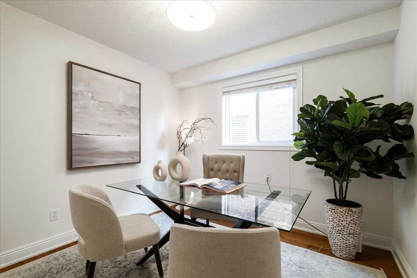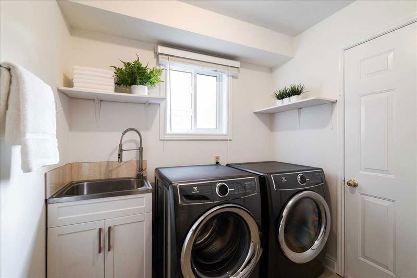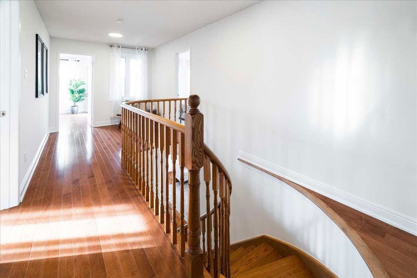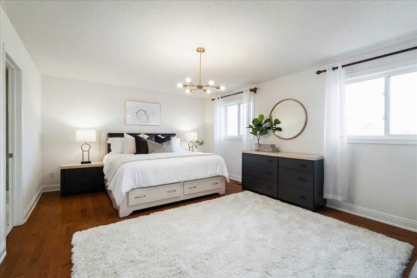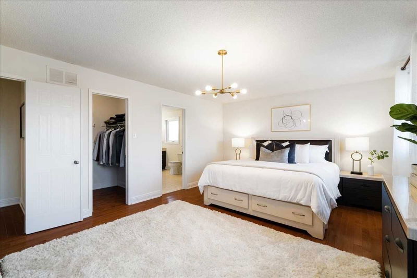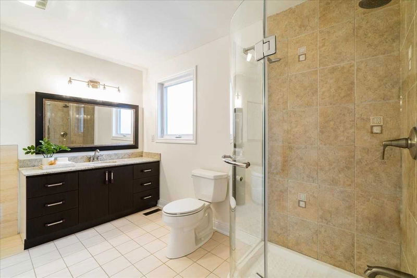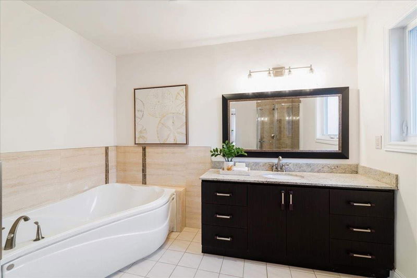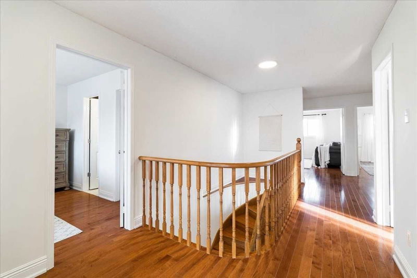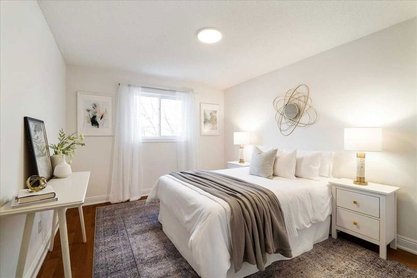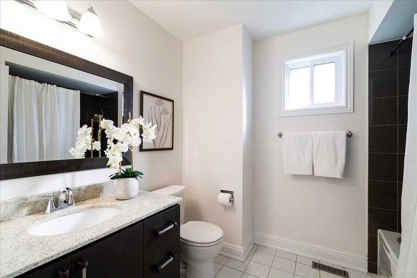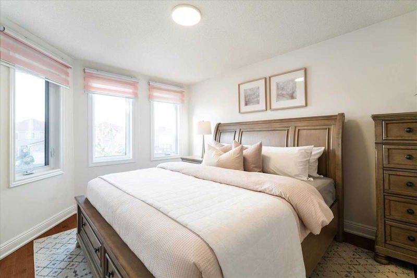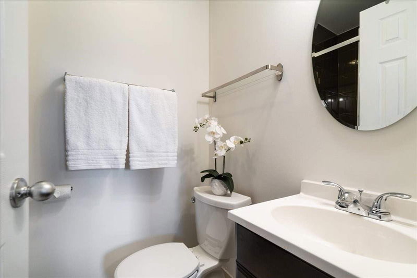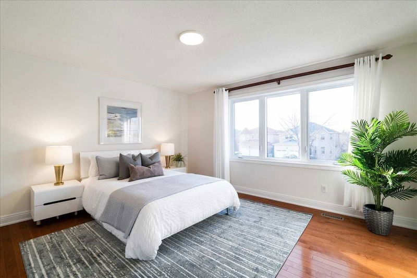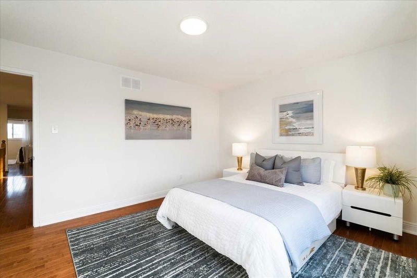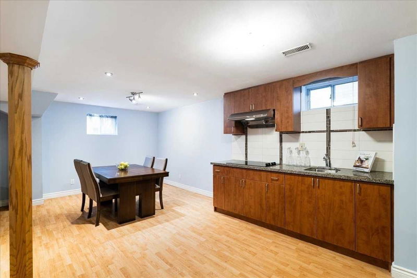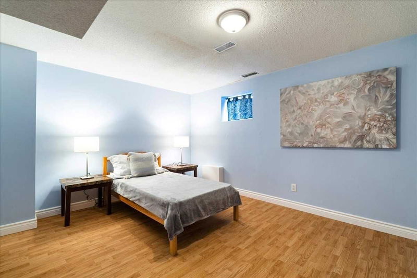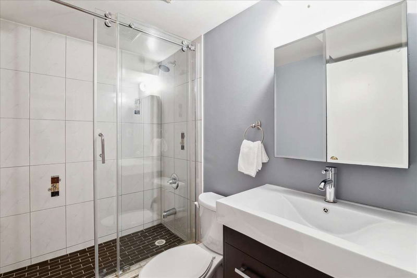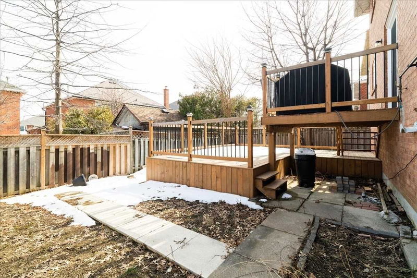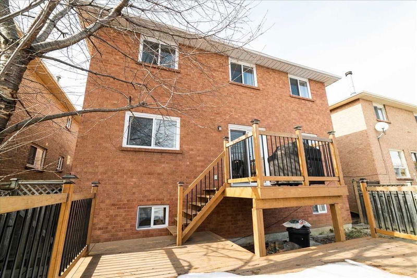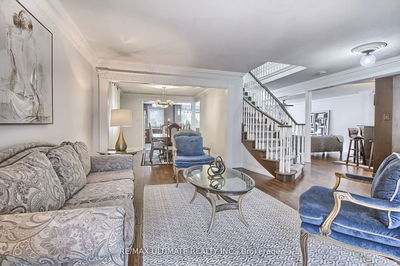Spectacular Family Home In The Heart Of Mississauga! Located Minutes From Hwy 403/407/401. Short Drive To Square One For All Your Shopping Needs And Just Around The Corner From Restaurants, Parks And Grocery Stores! 5 Bed/5Bth, Fin. Bsmnt W/Sep Entrance. Hardwood Flooring And Upgraded Bathrooms Thr/Out. Fantastic Upgraded Kitchen With Walk/Out To Oversized Two-Level Deck. Beautiful Centre Hall Plan, Perfect For Growing And Multi-Generational Families. Over 4000 Sq.Ft Of Living Space With Bsmnt. Incredible Value!
Property Features
- Date Listed: Friday, March 24, 2023
- Virtual Tour: View Virtual Tour for 616 Winterton Way
- City: Mississauga
- Neighborhood: Hurontario
- Major Intersection: Mavis/Eglinton
- Full Address: 616 Winterton Way, Mississauga, L5R 3J3, Ontario, Canada
- Living Room: Picture Window, Hardwood Floor
- Kitchen: O/Looks Backyard, Ceramic Floor
- Family Room: Window, Hardwood Floor, Fireplace
- Listing Brokerage: Eleven Eleven Realty Inc., Brokerage - Disclaimer: The information contained in this listing has not been verified by Eleven Eleven Realty Inc., Brokerage and should be verified by the buyer.

