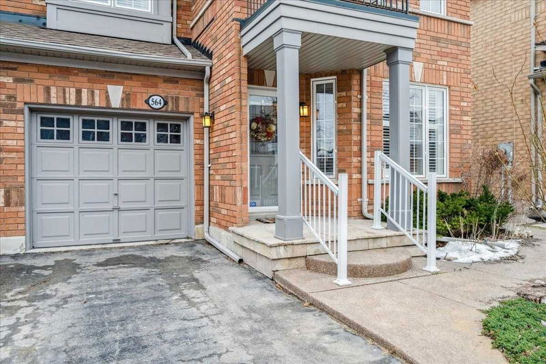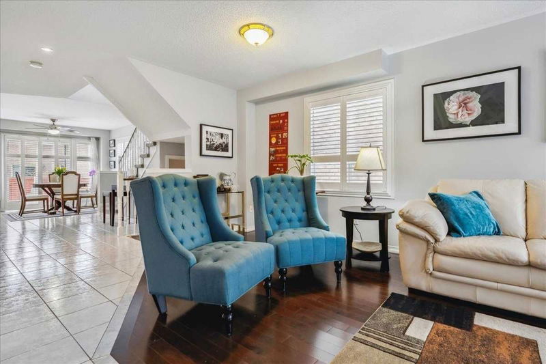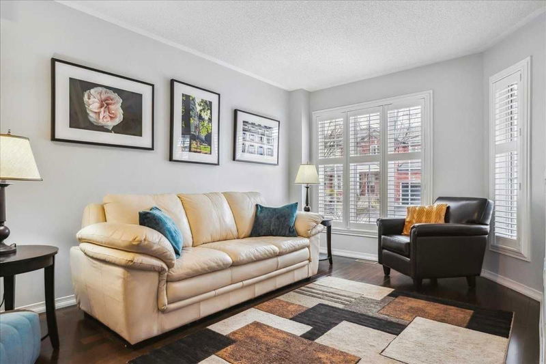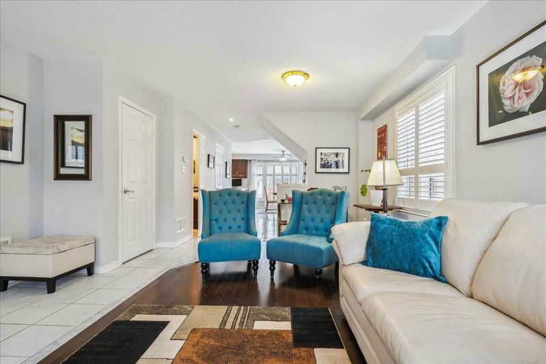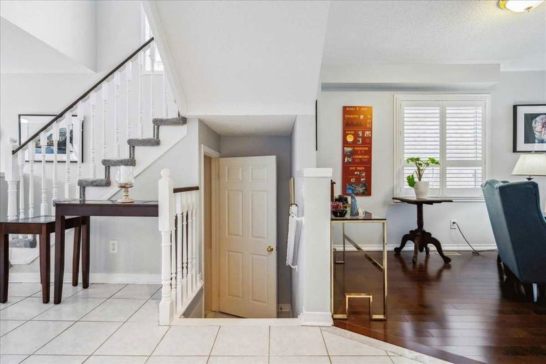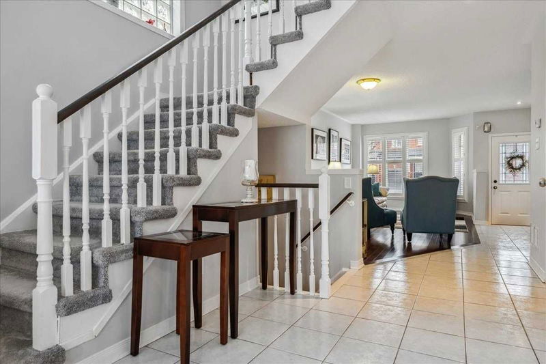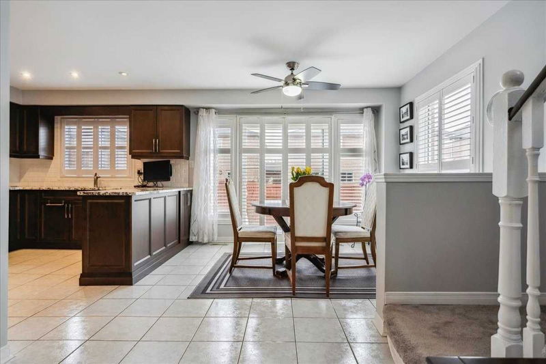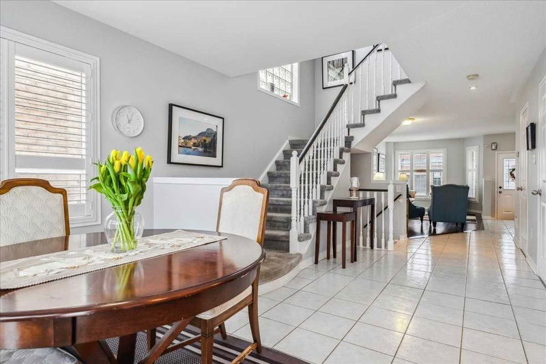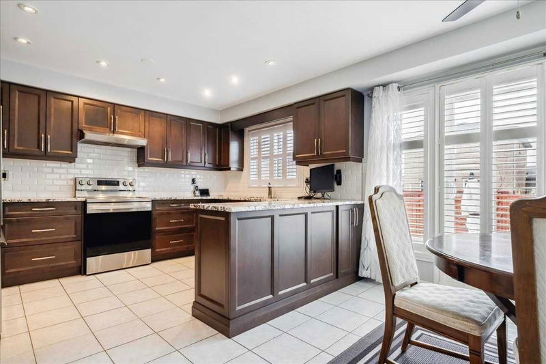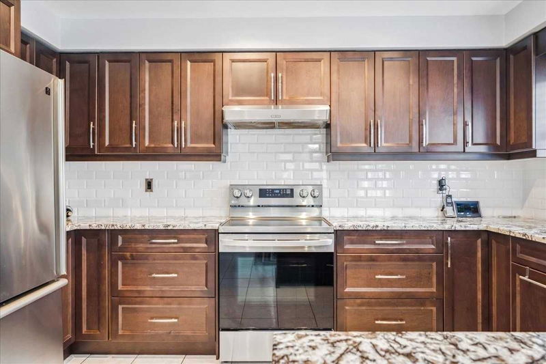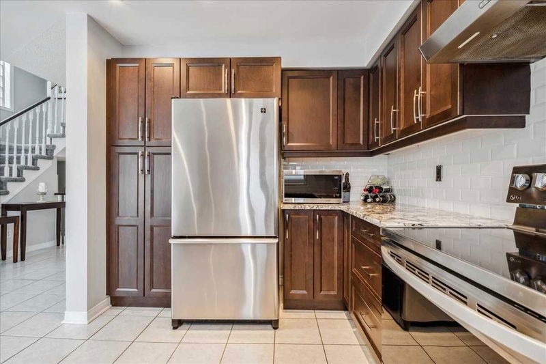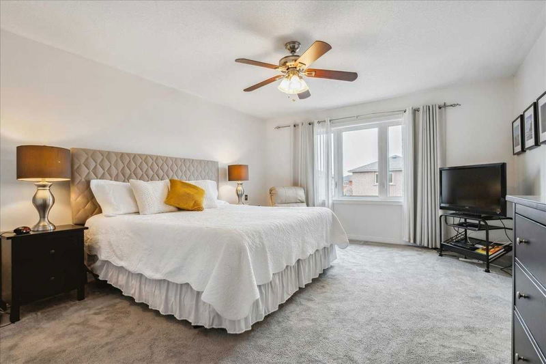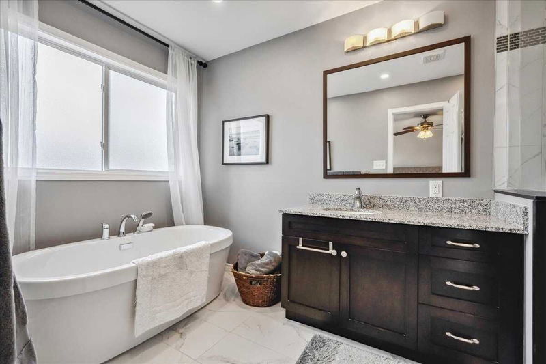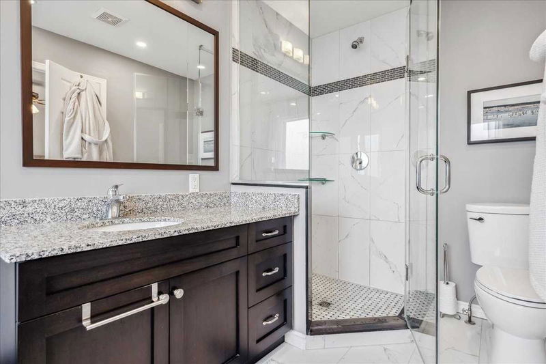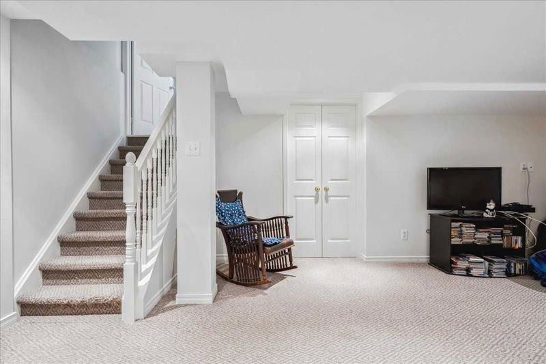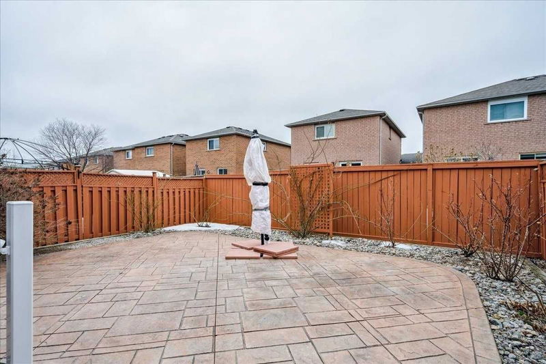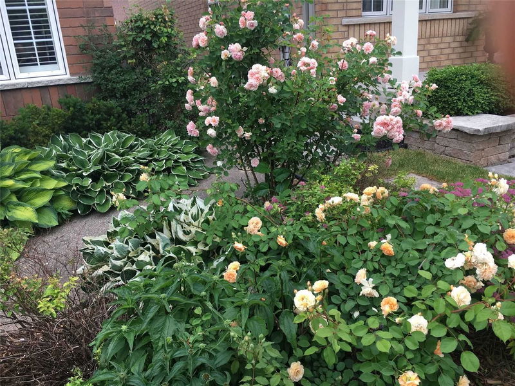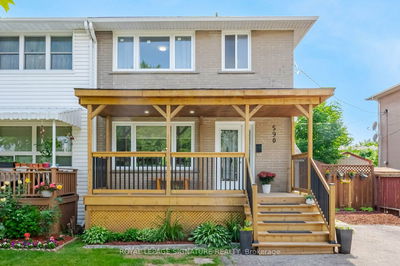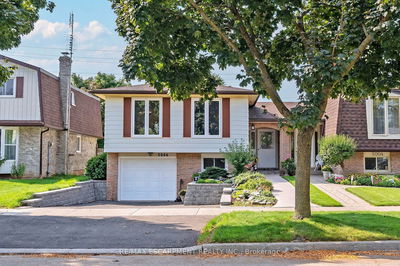Welcome To 564 Delphine Drive A Charming 3 Bed 3 Bath Freehold Semi Located In A Quiet, Family-Friendly Neighborhood. Updated From Top To Bottom, The Main Level Offers Spacious Lr W/Hdwd Flrs Large Windows, Upgraded Custom Kit/W Granite, Tile Backsplash, S/S App & Lots Of Cabinets. Eat-In Breakfast Area Leads To Large Patio &Nicely Landscaped Yard Perfect For Entertaining. 2nd Level Boasts Spacious Primary Bedroom, W/I Closet & Renovated 4 Pc Ensuite 2 Additional Bedrooms & Renovated 4-Piece Main Bath. The Partially Finished Basement Offers Spacious Rec Room. This Home Is Freshly Painted In Neutral D?cor And California Shutter Ad The Finishing Touch. There Is Nothing You Need To Do Here But Move In, Perfect For Your Families Starting Out Or Downsizers. Don't Miss This Will Not Last Long.
Property Features
- Date Listed: Friday, March 24, 2023
- Virtual Tour: View Virtual Tour for 564 Delphine Drive
- City: Burlington
- Neighborhood: Appleby
- Full Address: 564 Delphine Drive, Burlington, L7L 6X1, Ontario, Canada
- Living Room: Main
- Kitchen: Main
- Listing Brokerage: Re/Max Aboutowne Realty Corp., Brokerage - Disclaimer: The information contained in this listing has not been verified by Re/Max Aboutowne Realty Corp., Brokerage and should be verified by the buyer.


