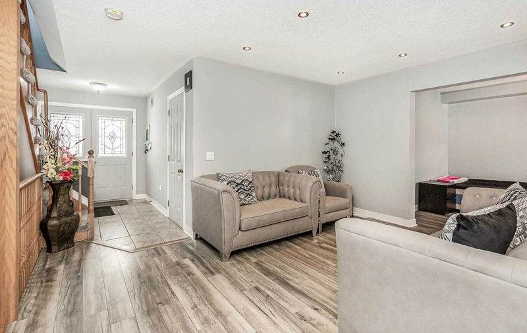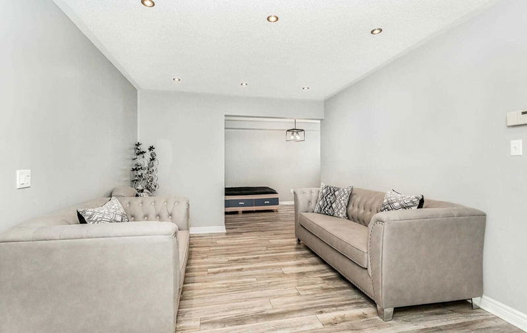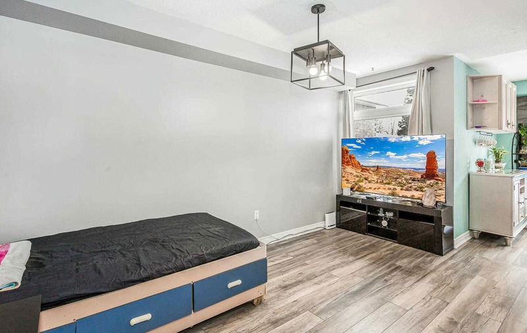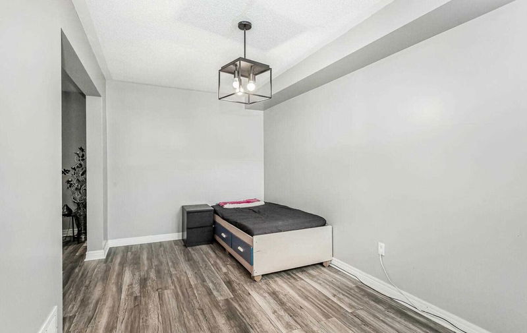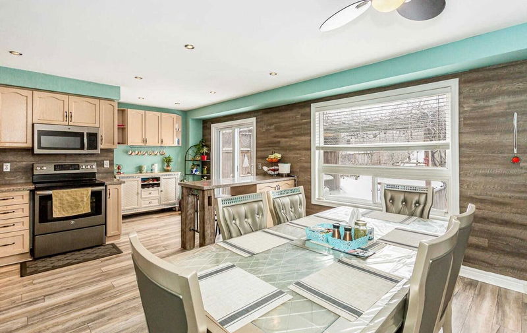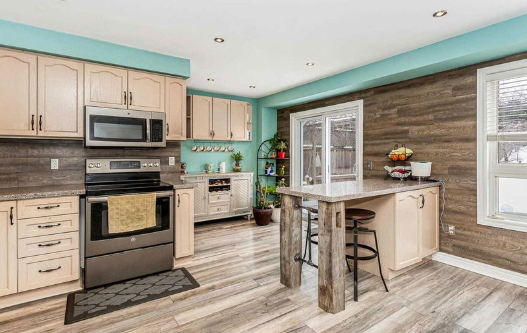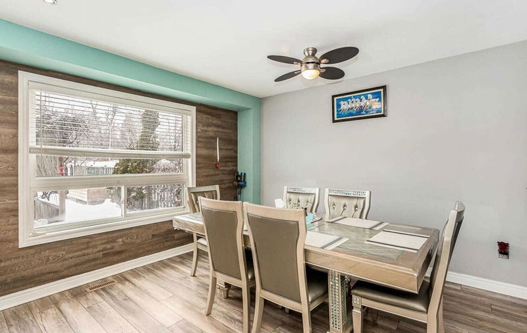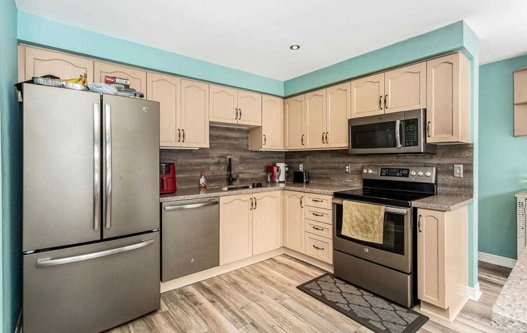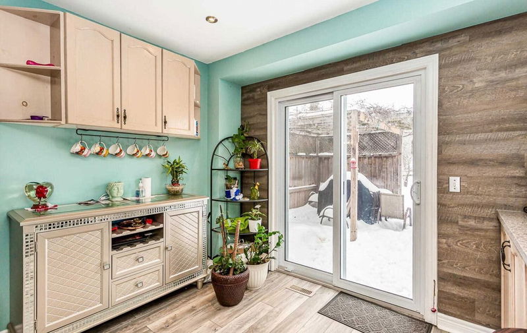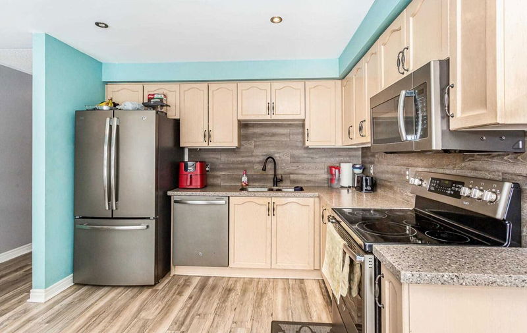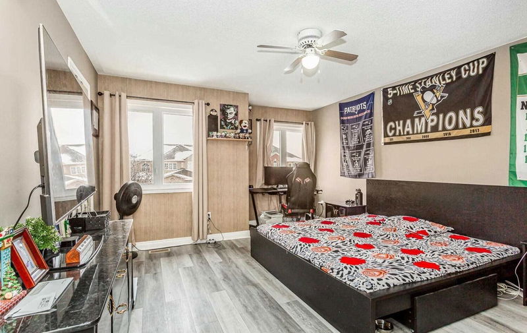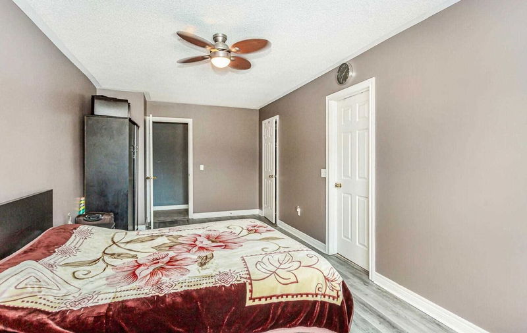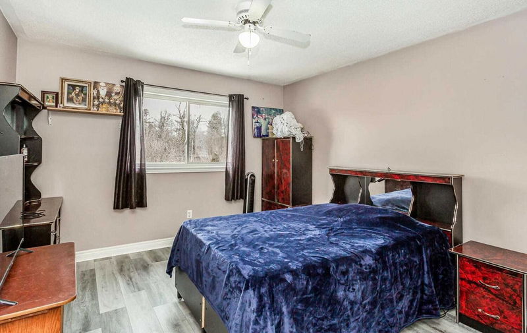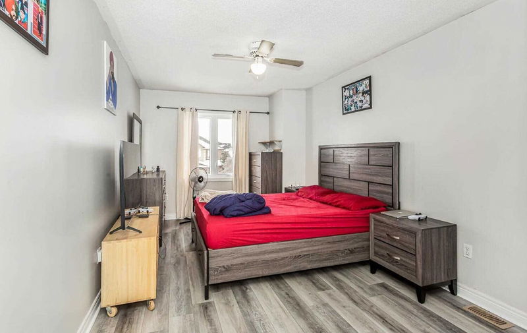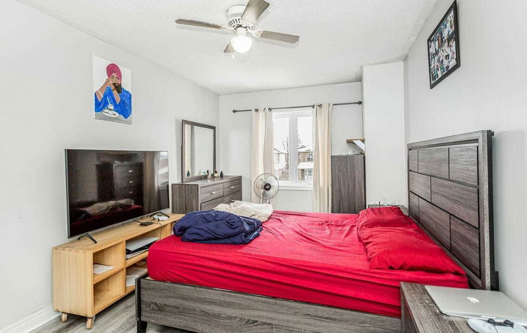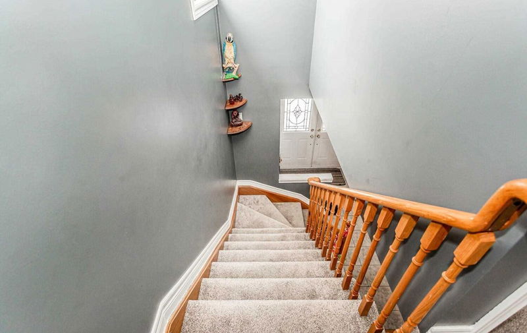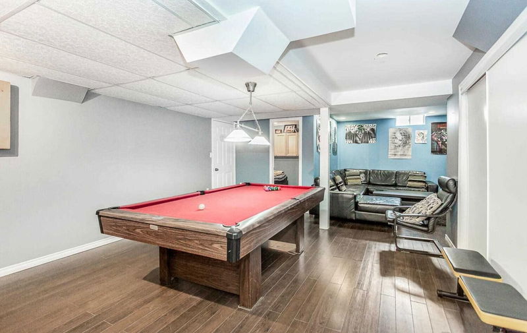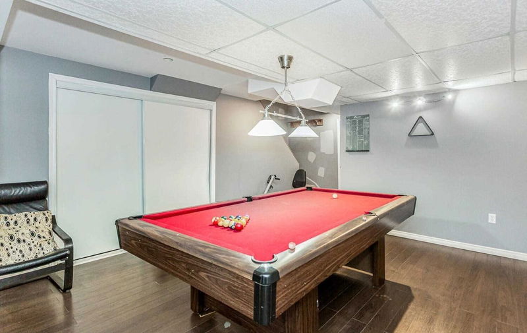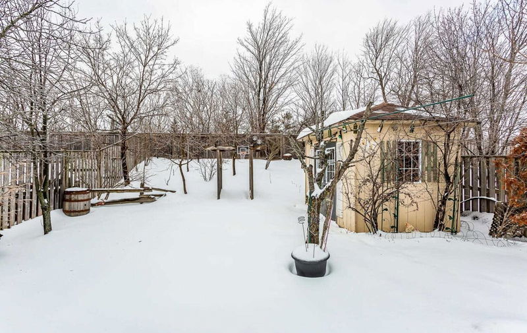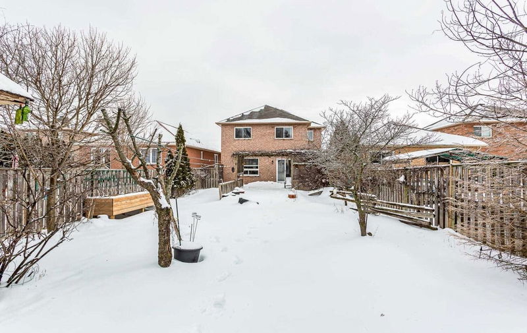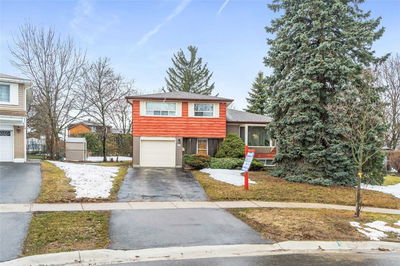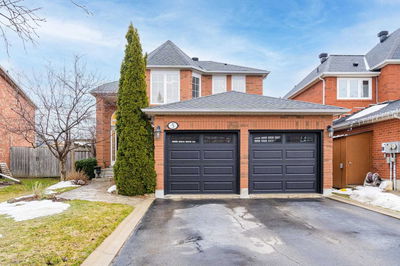This Beautiful 4+1 Bed 3 Bath Detached In A Family Friendly And A High Demanded Neighborhood!! Offering Great Layout Open Concept With Spacious & Warm Family Room, Living Room & Dining Room. Updated Kitchen With S/S Appliances & Quartz Countertops. 2nd Floor Has Large Size 4 Bedrooms. Primary Bedroom Has W/I Closet & 4 Pc Ensuite. The Finished Bsmt Has 1 Bedroom + Great Rec Room. Closed To Downtown Georgetown, Schools, Parks, & Many Other Amenities Nearby. One Of The Deep Lots In The Area (168 Ft). Don't Miss Out ( It Wont Last Long). Possibility For Sep Entrance.
Property Features
- Date Listed: Sunday, March 26, 2023
- Virtual Tour: View Virtual Tour for 118 Mowat Crescent
- City: Halton Hills
- Neighborhood: Georgetown
- Full Address: 118 Mowat Crescent, Halton Hills, L7G 6C8, Ontario, Canada
- Kitchen: W/O To Patio, Stainless Steel Appl, Quartz Counter
- Family Room: Laminate, Large Window, Open Concept
- Listing Brokerage: Homelife Maple Leaf Realty Ltd., Brokerage - Disclaimer: The information contained in this listing has not been verified by Homelife Maple Leaf Realty Ltd., Brokerage and should be verified by the buyer.




